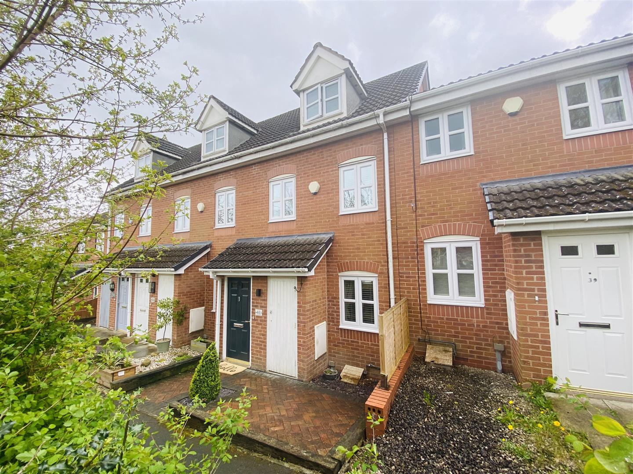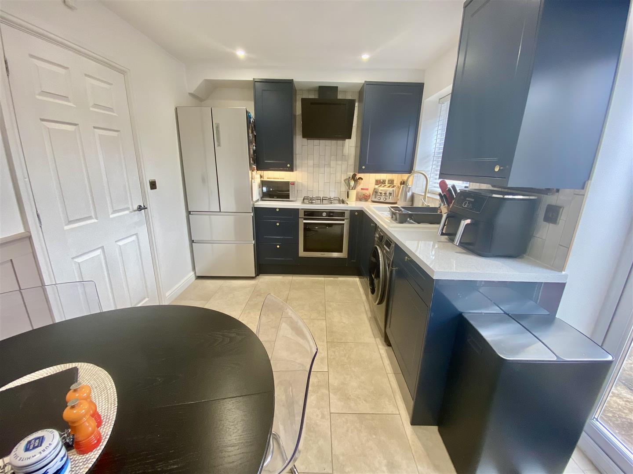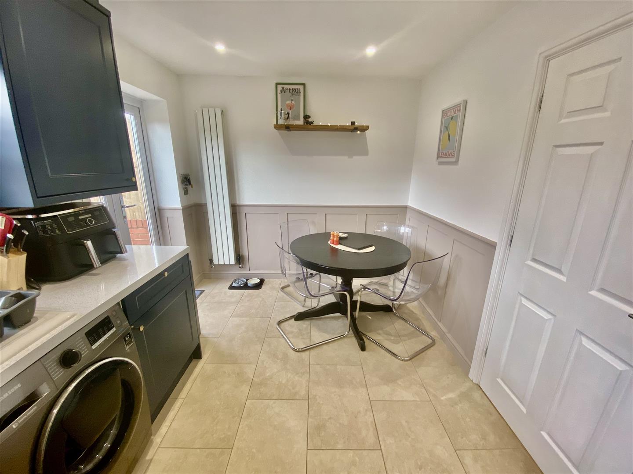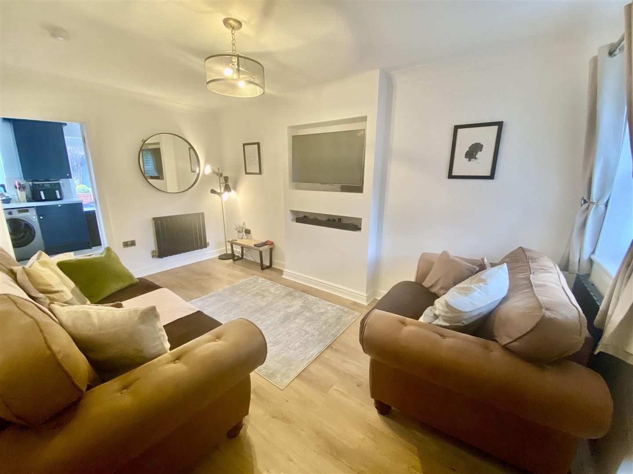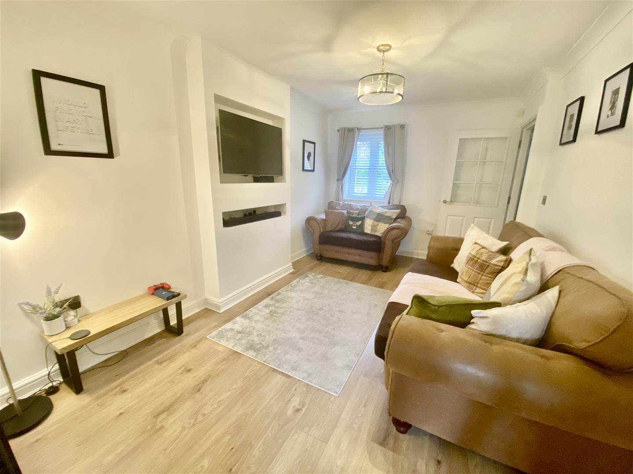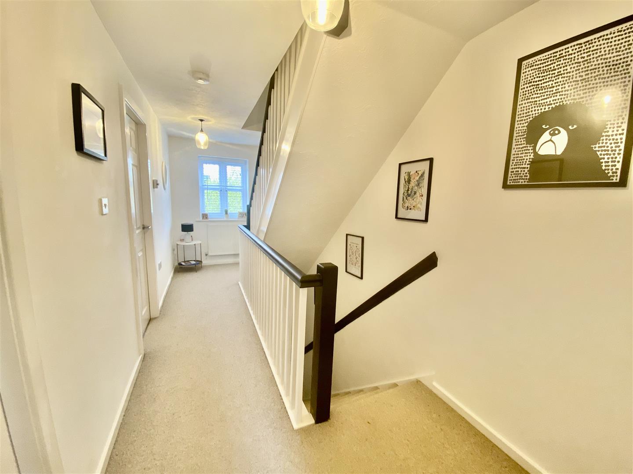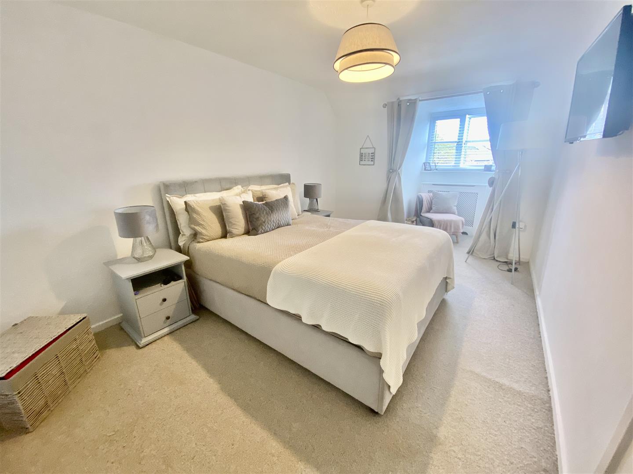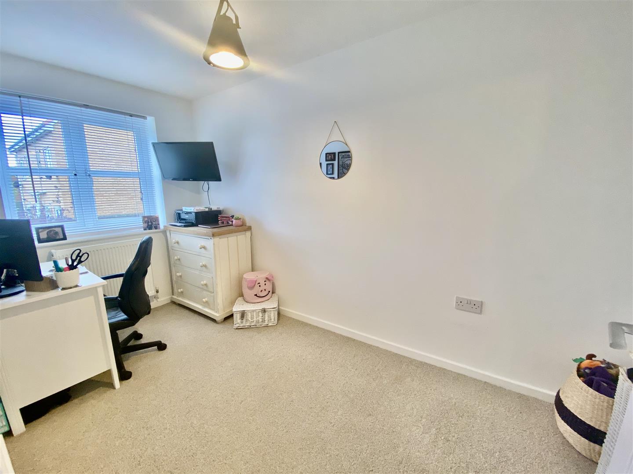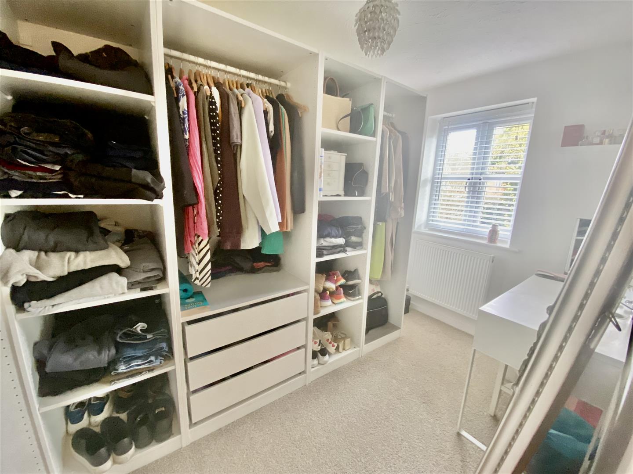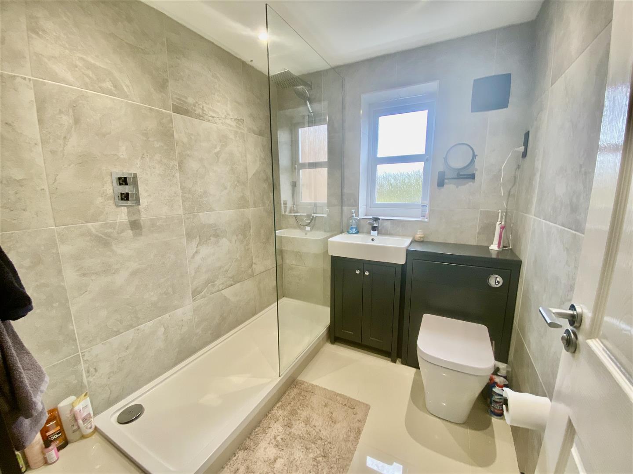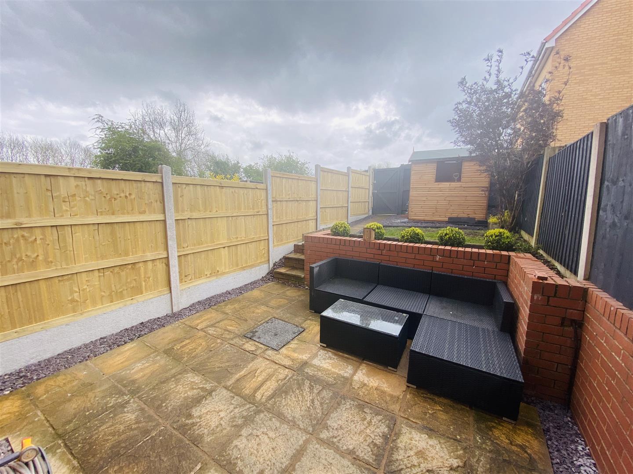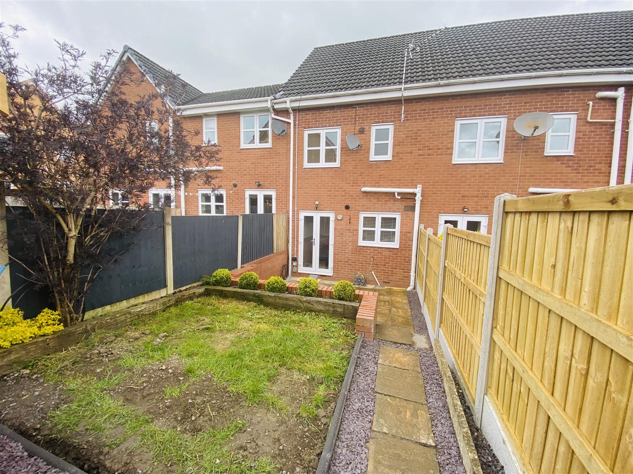College Fields, Tanyfron
Property Features
- MODERN THREE BEDROOM TOWNHOUSE
- BEAUTIFULLY PRESENTED THROUGHOUT
- CONTEMPORARY KITCHEN/DINER
- SOUTH FACING REAR GARDEN
- ALLOCATED PARKING
- VIEWING ADVISED
Property Summary
Full Details
ENTRANCE HALL
The property is entered through a composite double glazed front door opening into the entrance hall with a pattern tile floor, stairs off rising to the first floor accommodation, a column style tower radiator and an internal door opening to the living room.
LIVING ROOM 4.42m x 2.79m (14'6 x 9'2)
Installed with a media wall, two anthracite column style radiators, a window to the front elevation and a door opening to the cloakroom WC and kitchen/diner.
CLOAKROOM W.C.
With a ceramic tiled floor the cloakroom is installed with a dual flush white WC, a corner wash hand basin with mixer tap, tiled splashback a vanity unit below and an extractor fan above.
KITCHEN/DINER 3.78m x 2.49m (12'5 x 8'2)
Recently installed the kitchen/diner has a range of contemporary wall, base and drawer units. Having ample work surface space and housing a ceramic one and a half bowl sink unit with mixer tap and tiled splashback. integrated appliances include a stainless-steel oven hob and black tilted extractor hood along with space and plumbing for a washing machine. A recently installed gas combination boiler, a ceramic tiled floor with partially panelled walls and column style tower radiator. Recessed downlights are set within the ceiling and UPVC double glazed French doors open to the rear garden.
DINING AREA
FIRST FLOOR LANDING
With a banister and balustrades and a staircase rising to the second floor accommodation, a window facing the front elevation with a radiator below and doors off opening to the shower room and both bedrooms.
SHOWER ROOM 2.18m x 1.75m (7'2 x 5'9)
The shower room is installed with a beautiful contemporary suite, having an oversized walk-in shower enclosure, with a dual head thermostatic shower, a vanity unit, dual flush low level WC along with a wash hand basin with mixer tap. The walls are fully tiled with a black heated rail and extractor fan, recessed downlights set within the ceiling and opaque window faces the rear elevation.
BEDROOM TWO 3.68m x 1.78m (12'1 x 5'10)
With a window facing the rear elevation and a radiator below.
BEDROOM THREE 3.40m x 1.78m (11'2 x 5'10)
Having a window facing the front elevation with a radiator below, this room is currently utilised as a dressing room.
SECOND FLOOR LANDING
With access to the loft, a shelved storage space and a door opening to the principal bedroom.
PRINCIPAL BEDROOM 5.38m x 2.77m (max) (17'8 x 9'1 (max))
With a window facing the front elevation and two radiators.
EXTERNALLY
To the front of the property is a low maintenance brick block forecourt with an external light and an outlook over a communal green. The rear garden enjoys a lovely sunny southerly facing aspect, the garden is primarily paved with a brick retaining wall, lawned garden with sleeper border shrub beds, external light, and water supply. There is a hardstanding for a shed and timber side access opening to the properties two allocated parking spaces (shared visitors’ spaces).
PATIO AREA
LOCATION
Conveniently located just outside of Wrexham, Tanyfron is known for its picturesque views and peaceful atmosphere. The town boasts a variety of local amenities including pubs, a primary school, countryside walks and shops. For the commuter Wrexham is approximately 13 minutes’ drive and Chester approximately 30 minutes.
DIRECTIONS
From our Wrexham Branch, continue on Regent St, heading northwest towards King St. Regent St will turn left and become Bradley Rd/A5152. Turn right onto Central Road/A541, then left onto Regent Street/A541, continuing to follow A541. At Plas Coch Roundabout, take the 2nd exit onto Mold Road/A541. At the next roundabout, take the 1st exit onto the A483 slip road to Oswestry and merge onto A483. At junction 4, take the A525 exit to Ruthin/Rhuthun. Turn right onto Ruthin Road Interchange/A525 and continue on A525. Turn right onto Heritage Way and at the roundabout, take the 1st exit to stay on Heritage Way. Finally, turn left onto College Fields, and you will find your destination on the left.
SERVICES TO PROPERTY
The agents have not tested the appliances listed in the particulars.
Council tax banding D £2014
Property: Freehold
ARRANGE A VIEWING
Please contact a member of the team and we will arrange accordingly.
All viewings are strictly by appointment with Town and Country Estate Agents Wrexham on 01978 291345
SUBMIT AN OFFER
If you would like to submit an offer please contact the Wrexham branch and a member of the team will assist you further.
MORTGAGE SERVICES
Town and Country Estate Agents Wrexham can refer you to a mortgage consultant who can offer you a full range of mortgage products and save you the time and inconvenience by trying to get the most competitive deal to meet your requirements. Our mortgage consultant deals with most major Banks and Building Societies and can look for the most competitive rates around to suit your needs. For more information contact the Wrexham Branch on 01978 291345. Mortgage consultant normally charges no fees, although depending on your circumstances a fee of up to 1.5% of the mortgage amount may be charged.
YOUR HOME MAY BE REPOSSESSED IF YOU DO NOT KEEP UP REPAYMENTS ON YOUR MORTGAGE.
Additional Information
We would like to point out that all measurements, floor plans and photographs are for guidance purposes only (photographs may be taken with a wide angled/zoom lens), and dimensions, shapes and precise locations may differ to those set out in these sales particulars which are approximate and intended for guidance purposes only.

