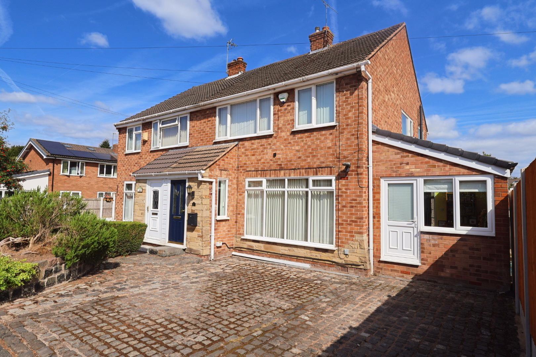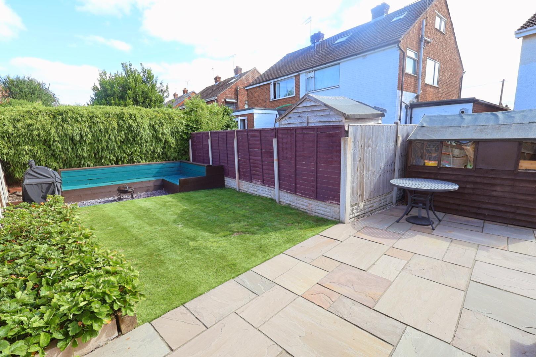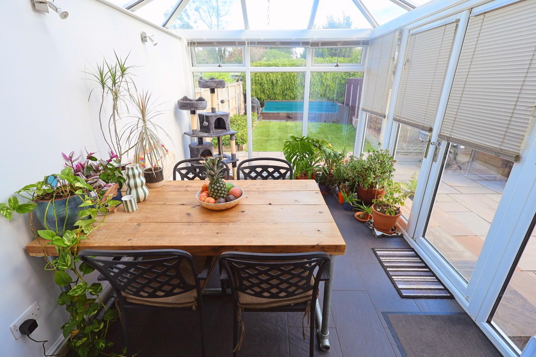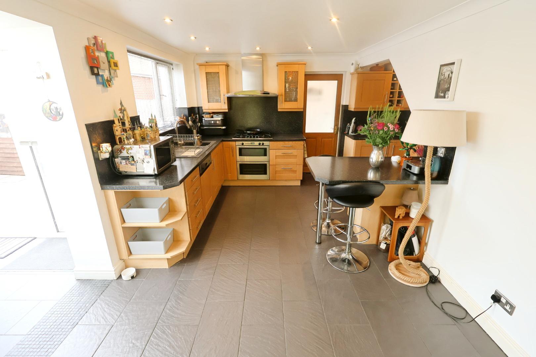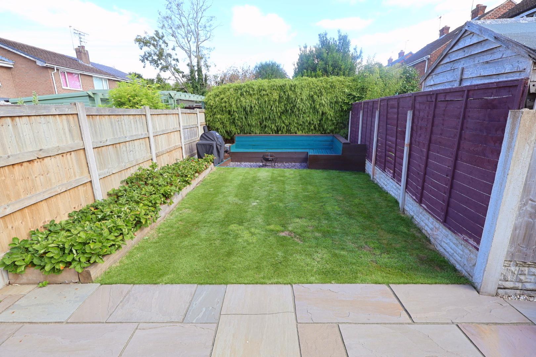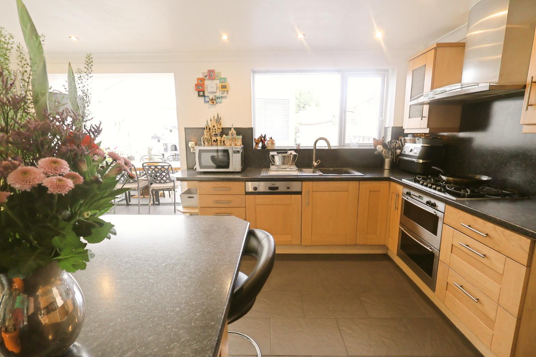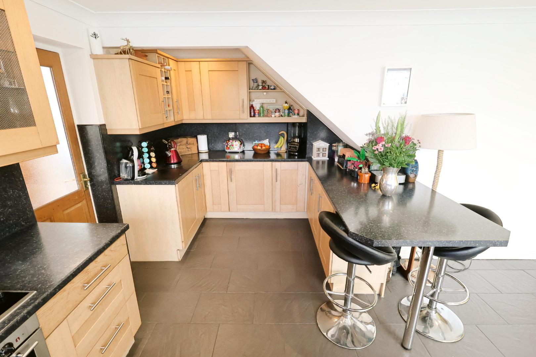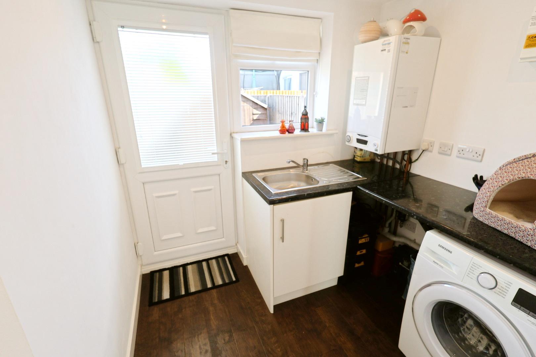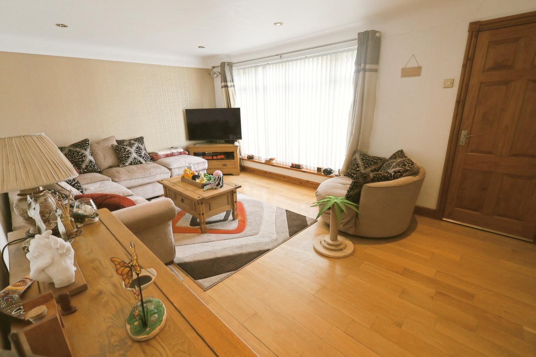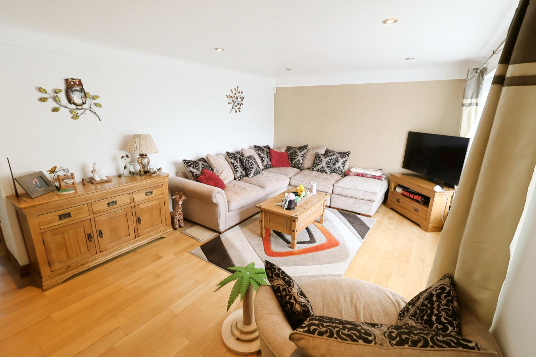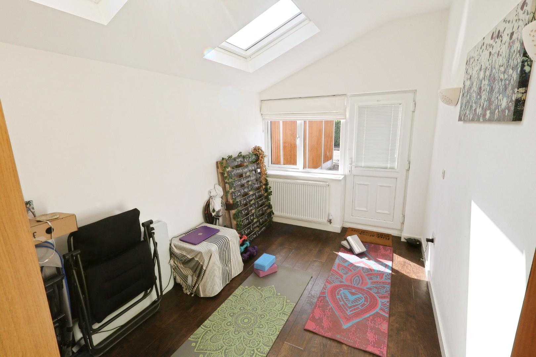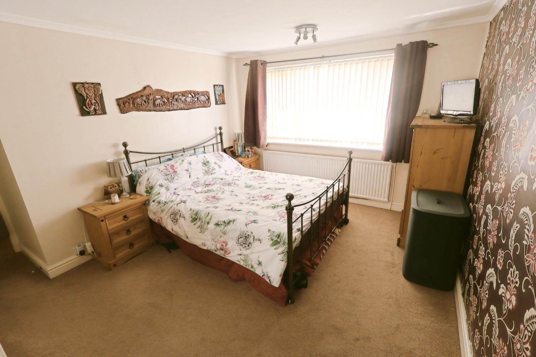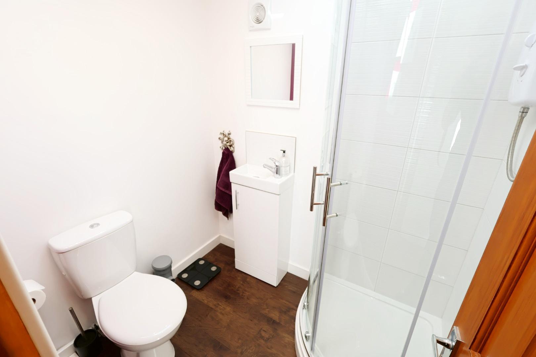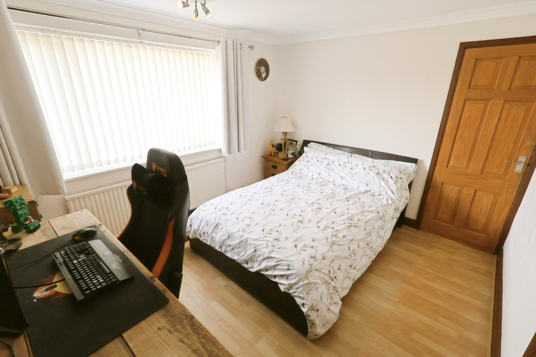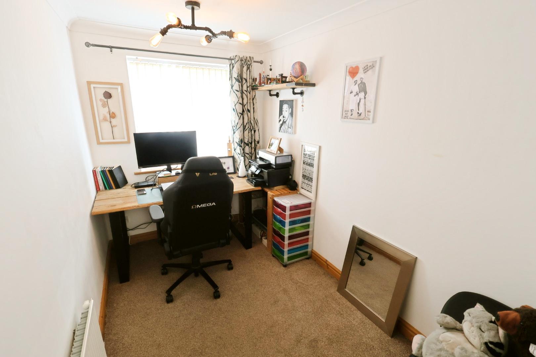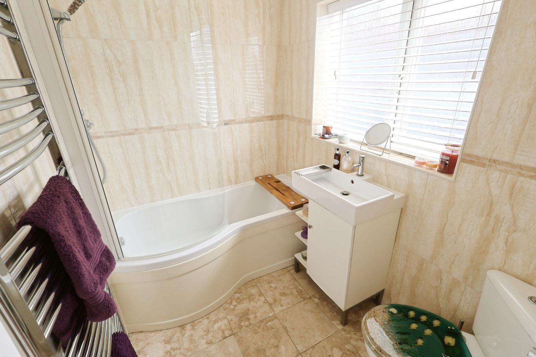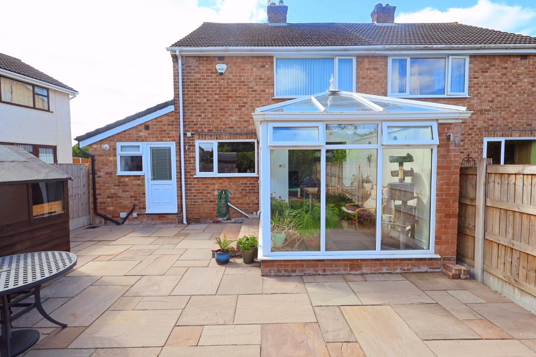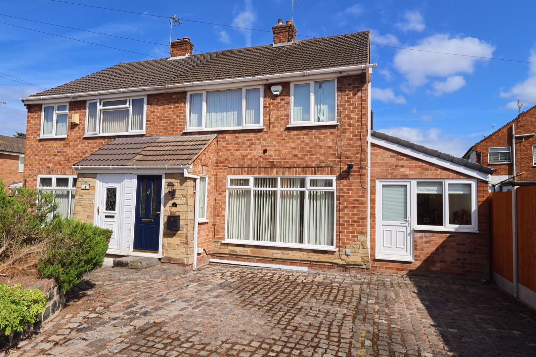Craithie Road, Vicars Cross, Chester
Property Features
- SEMI-DETACHED HOME
- THREE BEDROOMS
- UTILITY ROOM
- CONSERVATORY
- DESIRABLE LOCATION
- KITCHEN DINER
- STUDY/SITTING ROOM
- GAS CENTRAL HEATING
- UPVC DOUBLE GLAZING
- OFF ROAD PARKING
Property Summary
Full Details
DESCRIPTION
Located in a highly desirable Chester suburb within 15 minutes walking distance to both the city centre and train station, this extended three-bedroom semi-detached property benefits from gas central heating and uPVC double glazing throughout. The accommodation briefly comprises: entrance hall, spacious living room, kitchen/dining room with open access to the conservatory, and a doorway leading to the utility room, shower room, and study/sitting room - these rooms could potentially be used as a granny annex, as the door between the kitchen and side extension can be locked. The first floor provides access to three bedrooms and a modern bathroom suite.
Externally, the front of the property offers block-paved off-road parking and a raised planter. The rear garden includes a paved patio, lawned area, sleeper-raised planters, and a fixed seating area with slate chippings—ideal for outdoor entertaining.
LOCATION
Situated in a popular location of Vicars Cross, this home benefits from easy access to local amenities, schools, and transport links, making it an excellent choice for those looking to settle in a vibrant community. Chester city centre is approximately 10 minutes travelling distance by car. Easy access is also enjoyed to the outer ring road and the links to the M53/M56 motorway networks.
DIRECTIONS
From our Chester Branch: Head north on Lower Bridge St towards Grosvenor St/A5268,Turn right onto Pepper St/A5268,Continue to follow A5268,Turn right onto Foregate St/A5268,Continue to follow A5268,Turn right onto The Bars/A5268,Slight left onto Boughton/A51,Continue to follow A51,Turn left onto Green Ln, Turn left onto Melrose Ave,Turn right onto Barkhill Rd,Turn left onto Craithie Rd, the property will be on the right.
ENTRANCE HALL
Featuring engineered light oak flooring, a window to the side elevation, and an internal door opening into the living room.
LIVING ROOM 5.23m x 3.35m (17'2 x 11'0 )
A spacious living area with a continuation of the engineered light oak flooring, a radiator, recessed ceiling downlights, and a large window facing the front elevation. A glazed door opens to the inner hallway.
-
INNER HALLWAY
Also fitted with engineered light oak flooring, with stairs rising to the first-floor accommodation, a cloaks cupboard, and a glazed door leading to the kitchen diner.
KITCHEN DINER 5.23m x 3.96m (17'2 x 13'0)
An L-shaped kitchen/dining room with ceramic tiled flooring, a chrome column-style radiator, recessed ceiling downlights, and an open throughway into the conservatory. An opaque glazed door opens into the utility room.The kitchen is fitted with a range of light oak woodgrain-style wall, base, and drawer units, complemented by display cabinets and stainless steel handles. There's ample work surface space, an integrated breakfast bar, and a half bowl sink unit with an adjustable mixer tap.Integrated appliances include a stainless steel oven with a five-ring gas hob and extractor hood above, a dishwasher, fridge, and freezer.
-
-
UTILITY ROOM 3.53m x 1.98m (11'7 x 6'6)
Fitted with Karndean woodgrain-effect flooring and a base unit with a stainless steel handle and worktop above, housing a stainless steel single drainer sink unit with mixer tap. There's space and plumbing for a washing machine, and a wall-mounted gas combination boiler. The ceiling includes an extractor fan and recessed downlights. A window faces the rear elevation, and a uPVC double-glazed door provides access to the rear garden.
CONSERVATORY 3.30m x 2.64m (10'10 x 8'8)
With a continuation of the ceramic tiled flooring from the kitchen diner, this bright space features a uPVC double-glazed frame, underfloor heating, and integrated French doors opening onto the rear garden.
SHOWER ROOM
Fitted with a modern white three-piece suite comprising a corner tiled shower enclosure with electric shower, a dual-flush low-level WC, a vanity unit with wash hand basin and mixer tap and a chrome heated towel rail. Features include an extractor fan, recessed ceiling downlights, and a double-glazed skylight.
STUDY/SITTING ROOM 3.73m x 2.29m (12'3 x 7'6)
With a continuation of the Karndean woodgrain-effect flooring, this versatile room is accessed directly from the front of the property via a UPVC double-glazed door. A side window sits above a radiator, and two double-glazed skylights are set within the ceiling.
FIRST FLOOR LANDING
With a window to the side elevation, recessed ceiling downlights, and doors leading to all three bedrooms and the bathroom.
BATHROOM 2.01m x 1.52m (6'7 x 5'0)
Fitted with a modern white three-piece suite, including a P-shaped panel bath with thermostatic shower and curved protective screen, a vanity unit with wash basin and mixer tap, and a corner low-level WC. Features include fully tiled walls, ceramic tile flooring, a chrome heated towel rail, an opaque window to the side elevation, and recessed ceiling downlights.
BEDROOM ONE 3.96m x 3.20m (13'0 x 10'6)
With a window facing the front elevation, a radiator below, and a built-in double wardrobe with two sliding mirrored doors.
BEDROOM TWO 3.38m x 2.87m (11'1 x 9'5)
Featuring Karndean woodgrain-effect laminate flooring, a built-in double wardrobe, a window to the front elevation, and a radiator.
BEDROOM THREE 2.92m x 1.83m (9'7 x 6'0)
With a window to the front elevation and a radiator.
EXTERNALLY
To the front of the property is block-paved off-road parking, a raised planter, a UPVC double-glazed door providing access to the property's extension, and a composite opaque leaded double-glazed door leading to the entrance hall.The rear garden includes a generously sized paved patio, a lawned garden, sleeper-raised planters, and a fixed sunken seating area, providing extra privacy. Additional features include a water supply, and external power points.
-
-
-
SERVICES TO PROPERTY
The agents have not tested the appliances listed in the particulars.
Tenure: Freehold
Council tax: C £2094.81
ARRANGE A VIEWING
Please contact a member of the team and we will arrange accordingly.
All viewings are strictly by appointment with Town & Country Estate Agents Chester on 01244 403900.
SUBMIT AN OFFER
If you would like to submit an offer please contact the Chester branch and a member of the team will assist you further.
MORTGAGE SERVICES
Town & Country Estate Agents can refer you to a mortgage consultant who can offer you a full range of mortgage products and save you the time and inconvenience by trying to get the most competitive deal to meet your requirements. Our mortgage consultant deals with most major Banks and Building Societies and can look for the most competitive rates around to suit your needs. For more information contact the Chester office on 01244 403900. Mortgage consultant normally charges no fees, although depending on your circumstances a fee of up to 1.5% of the mortgage amount may be charged.
YOUR HOME MAY BE REPOSSESSED IF YOU DO NOT KEEP UP REPAYMENTS ON YOUR MORTGAGE.

