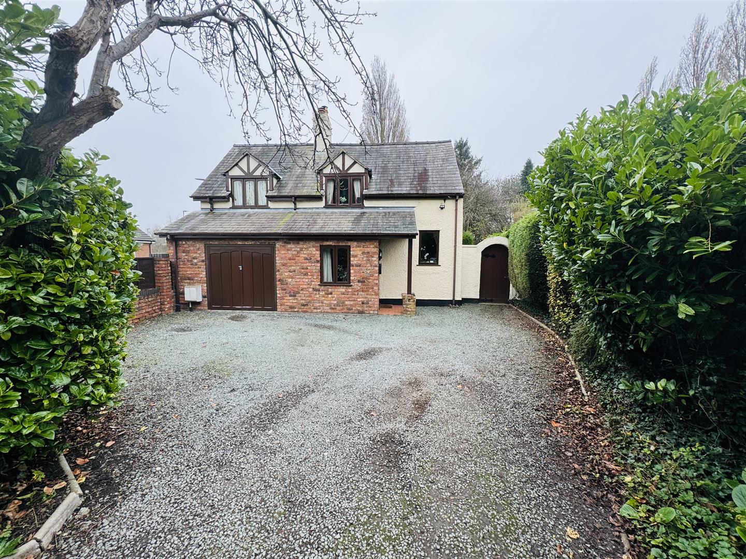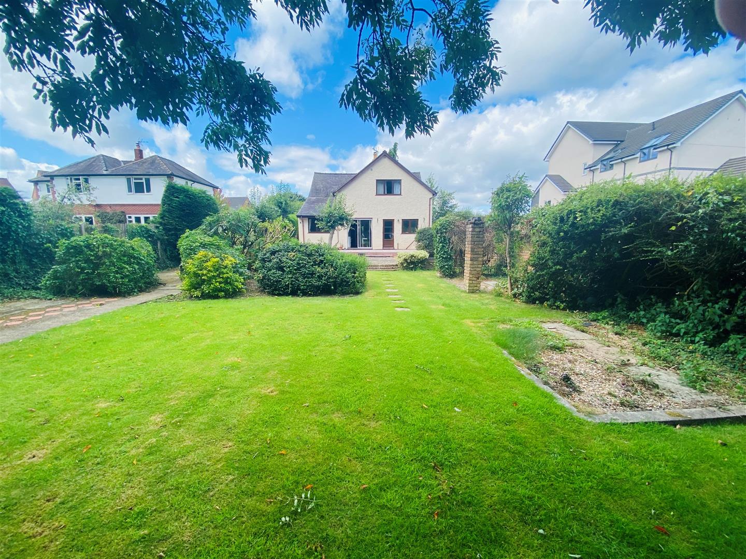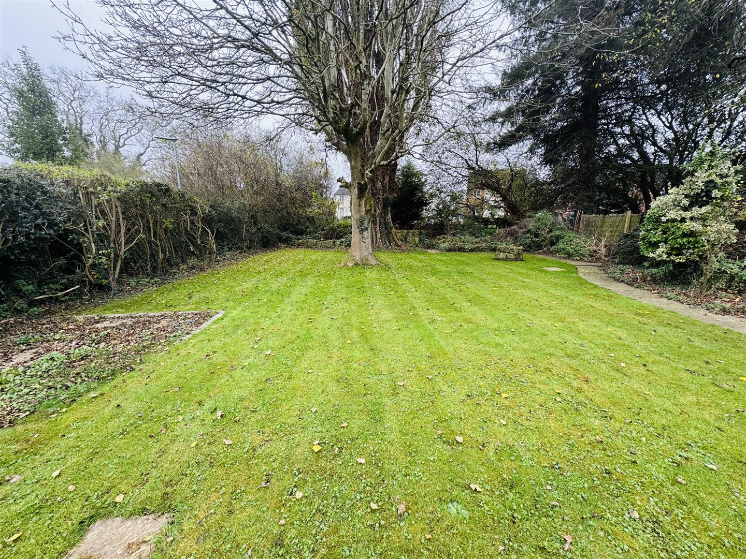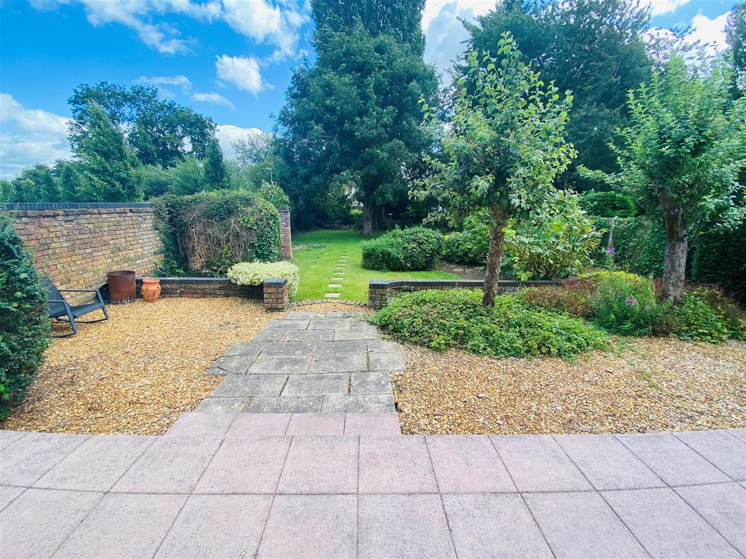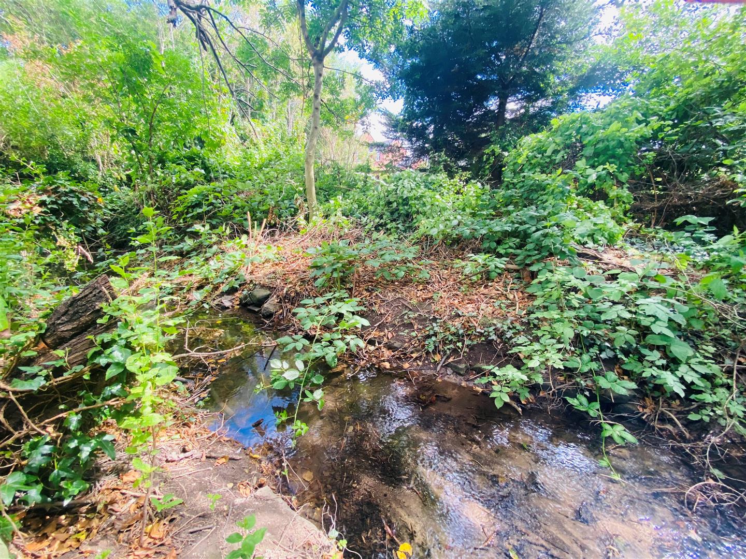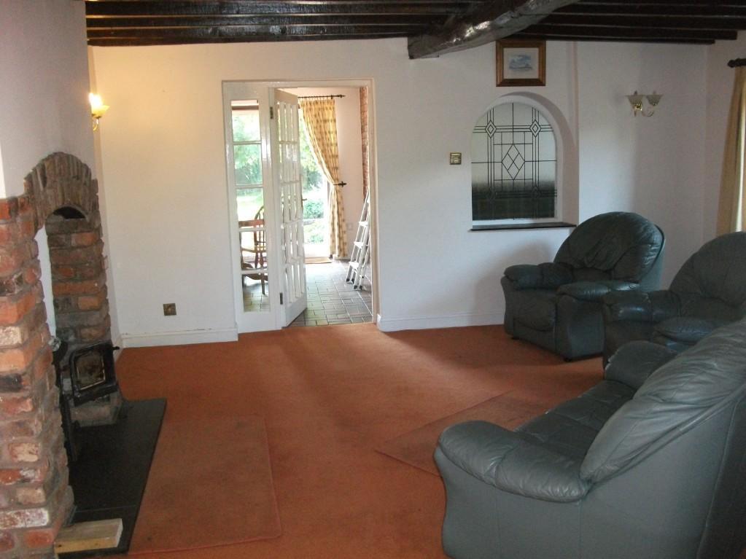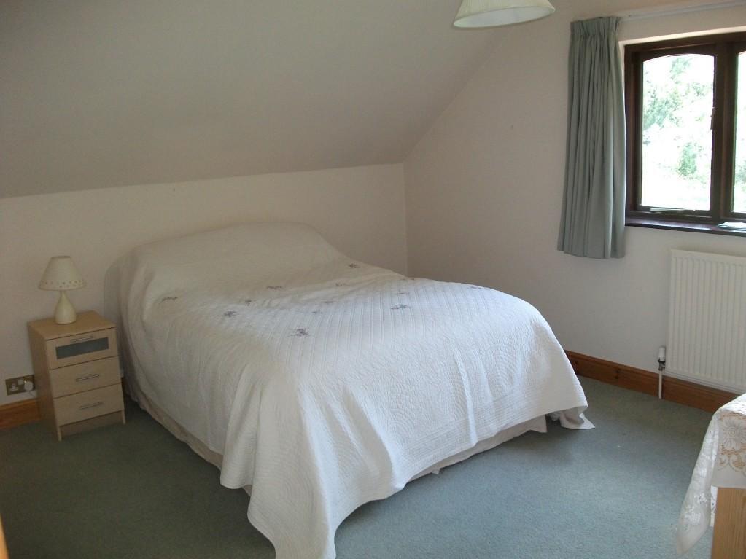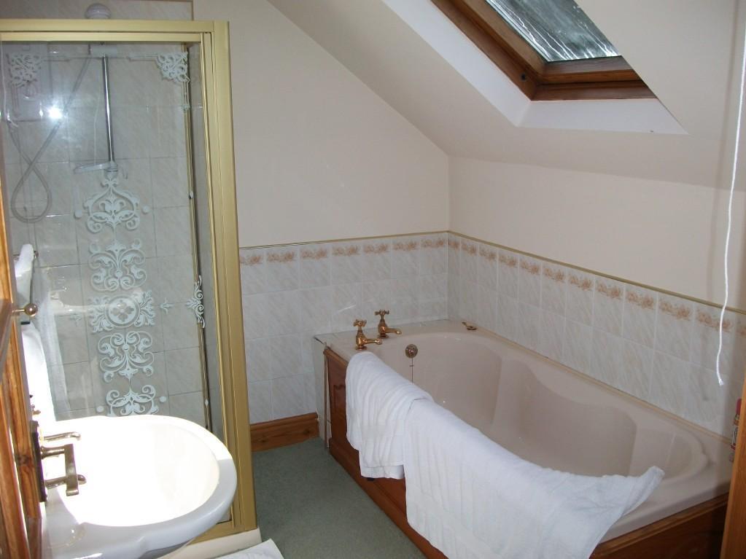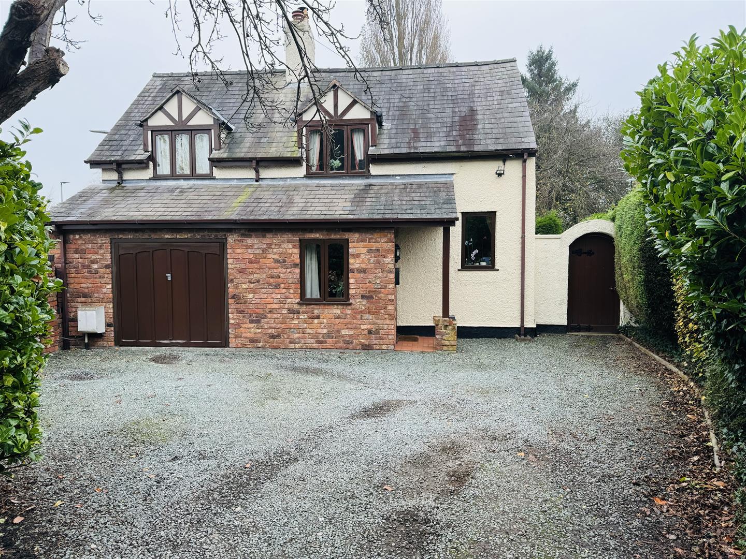Croesnewydd Road, Wrexham
Property Features
- Three Bedroom Dethatched
- Master Bedroom With En Suite
- Two Reception Rooms
- Spectacular Garden With Brook
- Ample Off Road Parking
- No Onward Chain
Property Summary
Full Details
Externally Front
The property is approached over a gravel driveway with well stocked boarders and mature trees either side. To the right-hand side of the property is a timber gate opening to the rear garden and a canopy porch and light above and to the side of the front door respectively.
Entrance Hall
With a window facing the front elevation with radiator below and an open throughway to the living room.
Living Room 5.00m x 4.80m (16'5 x 15'9 )
Having a window facing the side elevation with radiator below, stairs off rising to the first floor accommodation with banister, spindle balustrades and cupboard below, set within an exposed brick and slate fireplace is an ornamental log burner and the ceiling has exposed beams. A glazed door off opens to the dining room.
Dining Room 3.56m x 2.49m (11'8 x 8'2 )
With quarry tile flooring, radiator, exposed beams within the ceiling, a patio door opening to the rear garden and an exposed brick wall with arched throughway opening to the side hallway and to the kitchen.
Kitchen 2.49m x 2.18m (8'2 x 7'2 )
Fitted with pine fronted wall and base units, ample work surfaces housing a resin one and a half bowel sink unit with mixer tap and tiled splashback, space for a cooker with an extractor hood above quarry tiled flooring and exposed beams in the ceiling.
Side Hallway
With a radiator, quarry tile floor, an ornamental leaded glass window to the living room and a UPVC double glazed back door off.
Utility room 3.40m x 3.00m (11'2 x 9'10 )
(Measurements incorporate cloakroom WC)
Fitted with wall and base units and having plumbing for a washing machine and space for a dryer, worksurfaces house stainless steel single drainer sink unit with mixer tap.
The flooring is quarry tiled there is a radiator, a window facing the rear elevation and a single glazed back door off opening to the rear garden. There are also exposed beams in the ceiling and the door opening to the garage.
Cloakroom WC
Installed with a low-level WC, hand wash basin, radiator, quarry floor, partially tiled walls and then extractor fan in the ceiling.
First Floor Landing
With access to the loft and leaver latch doors off opening to the shower room and bedroom three, glazed doors opening to the principal bedroom and bedroom two there is a built store cupboard.
Bedroom One 4.01m x 3.25m (13'2 x 10'8 )
Having a built-in wardrobe, window to the rear elevation, a radiator and an opaque glazed door opening to the ensuite bathroom.
En suite Bathroom
Installed with a coloured suite comprising a panel bath, corner shower cubicle with electric shower a low level WC, pedestal wash hand basin, radiator, partially tiled walls and a skylight.
Bedroom Two
Having a window facing the front elevation with a radiator below and two built-in double wardrobes
Bedroom Three 3.40m x2.95m (11'2 x9'8 )
Having a window facing the front elevation, a radiator, and exposed beam and downlights set within the ceiling.
Shower Room
Installed with a separate shower enclosure, a low level WC, pedestal wash hand basin, radiator partially tiled walls, extractor fan and a UPVC double glazed opaque window to the side elevation.
Garage 6.78m x 3.10m (22'3 x 10'2 )
Access from the front through an open over garage door having a radiator and a wall mounted gas Combi boiler installed in 2023
Rear Garden
A generous sized rear garden being predominantly laid to lawn with established plants and shrubs and mature trees. Directly to the rear of the property is a paved patio area with a lower golden gravel patio area and rear boundary beyond, which is a stream. There is also outside lighting and water supply.

