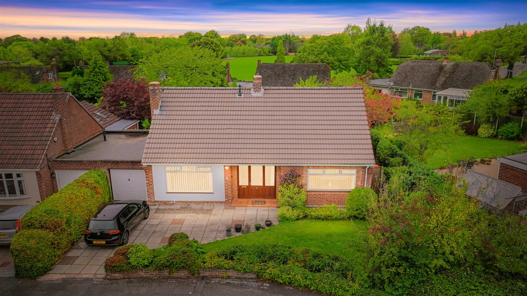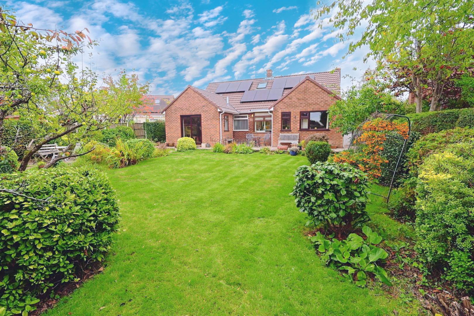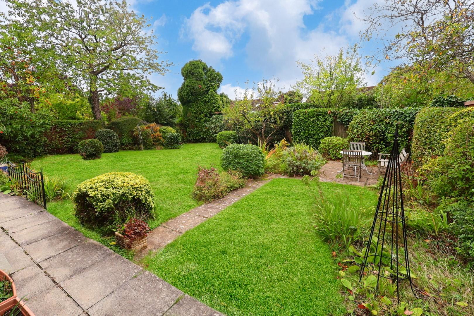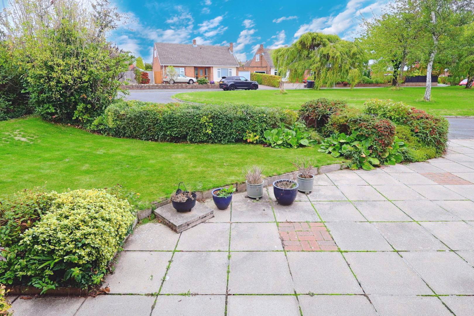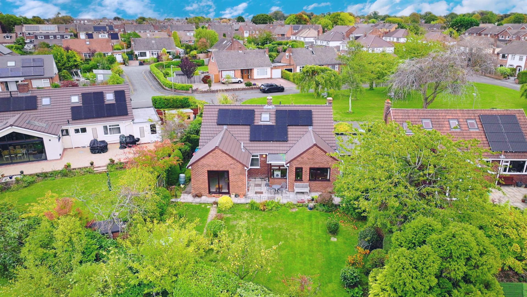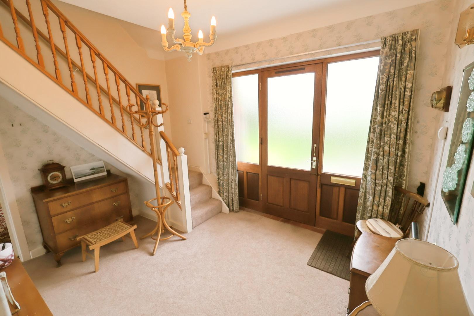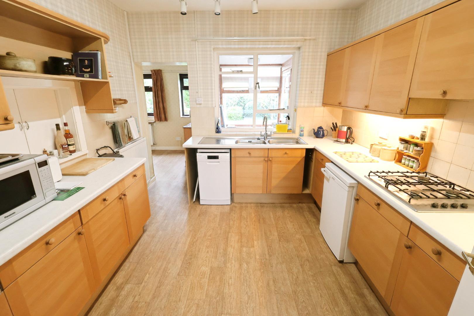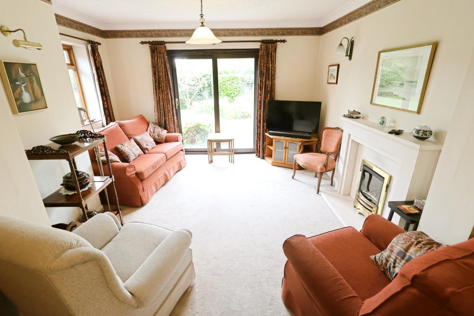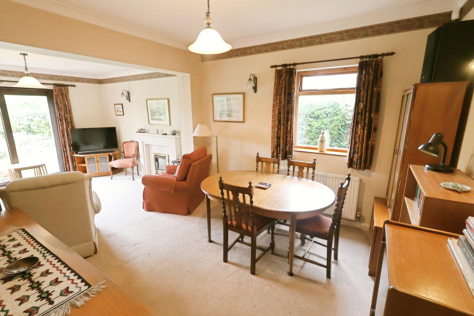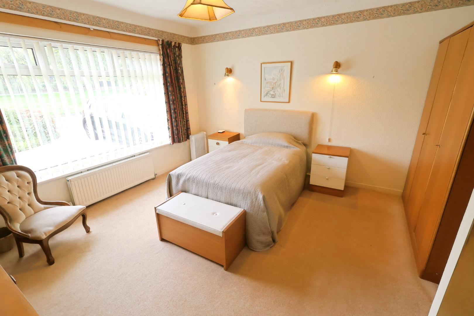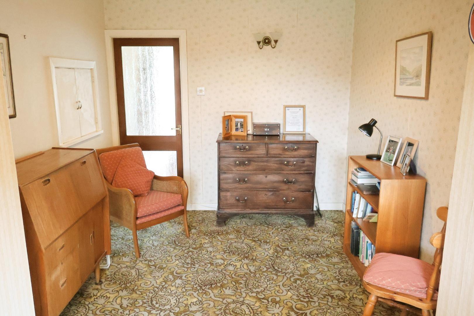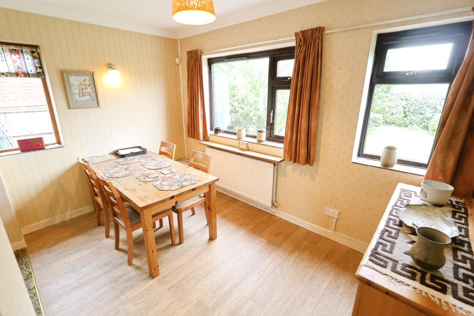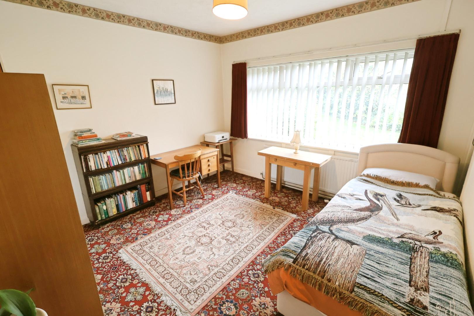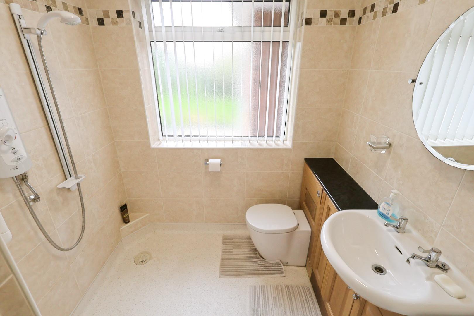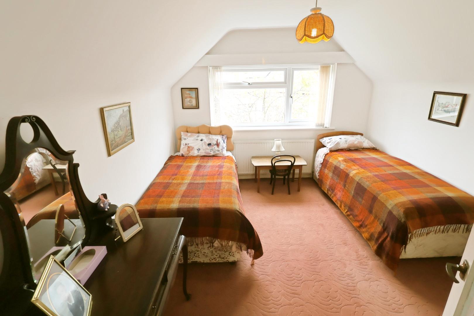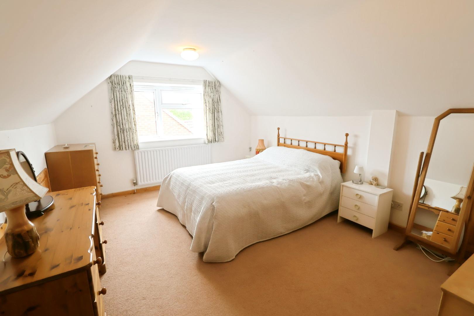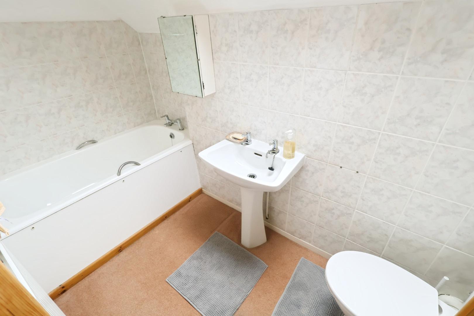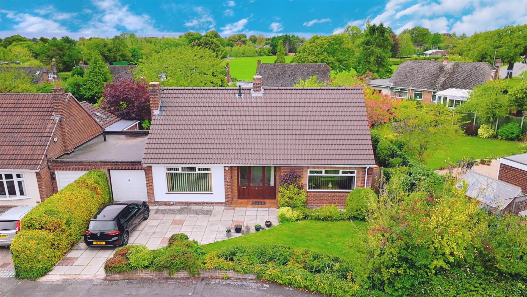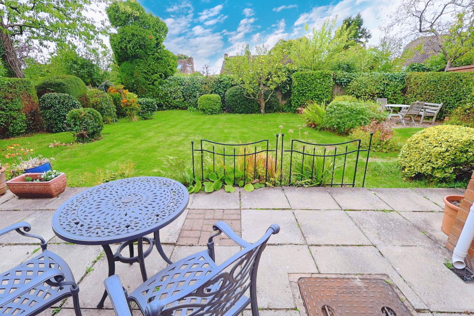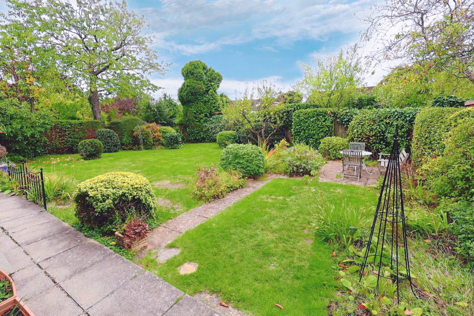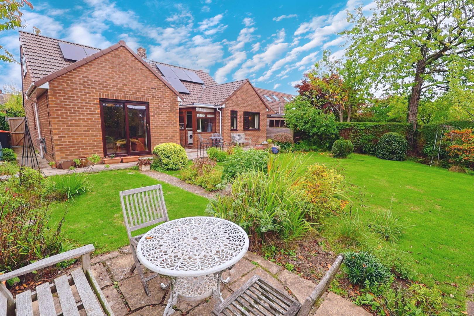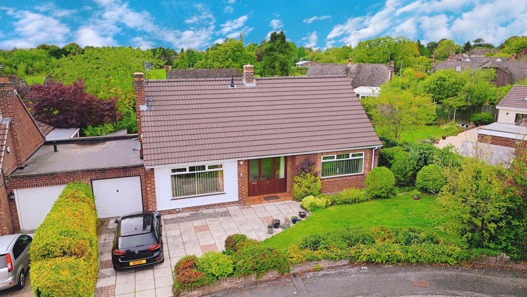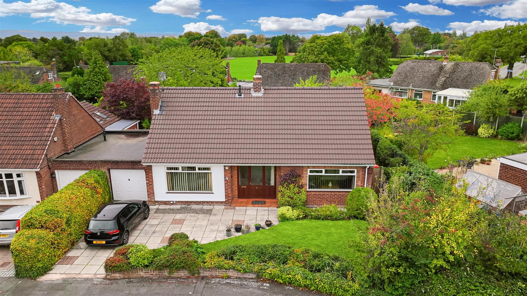Cross Green, Upton, Chester
Property Features
- DETACHED FOUR BEDROOM HOME
- TWO RECEPTION ROOMS
- KITCHEN & BREAKFAST ROOM
- SNUG
- BATHROOM & WET ROOM
- ESTABLISHED GARDENS
- GARAGE & OFF ROAD PARKING
- G.C.H & UPVC DOUBLE GLAZING
- DESIRABLE LOCATION
- NO ONWARD CHAIN
Property Summary
Full Details
DESCRIPTION
The property offers a charming outlook over a communal green, the bungalow has been extended to the rear and offers light-filled, spacious, and versatile accommodation. Predominantly double-glazed and heated via a recently installed gas boiler, the accommodation comprises an inviting entrance hall with cloaks cupboard, a dining room opening into the living room, a kitchen fitted with light oak units, and a breakfast room and snug. The ground floor further benefits from two double bedrooms and a stylish, modern wet room. The first-floor landing has a bathroom off fitted with a white three-piece bathroom suite and two additional double bedrooms. Externally, to the front you have paved off-road parking for several vehicles and a garage, a well-maintained lawn, and a landscaped garden. Timber side access leads to the rear garden, which enjoys the afternoon and evening sun, a paved patio area, and a variety of mature plants, shrubs, and trees.
LOCATION
This home is situated in one of Chester's most sought-after suburbs, making it an ideal choice for families looking for a peaceful yet connected community. With its modern amenities and charming features, this property is a wonderful opportunity for those seeking a new family home in a prime location. The property is located close to local amenities including shops, schools, including Mill View school with its outstanding Ofsted rating and recreational facilities together with an electrified rail link to Liverpool. There are regular bus services into Chester city centre where more comprehensive facilities are available. Leisure facilities nearby include a Golf Course together with the Northgate Arena. Easy access is available to neighbouring centres via the ring road which leads to the M53 and the motorway network together with the Chester Southerly By-Pass to North Wales.
DIRECTIONS
From our Chester Branch, head south on Lower Bridge Street towards St. Olave Street, turn right onto Castle Street, at the roundabout, take the 2nd exit onto Nicholas Street/A5268 and continue to follow A5268. At the roundabout, take the 1st exit onto Upper Northgate Street/A5116. Turn right onto A5116, turn left onto Liverpool Road/A5116. At the roundabout, take the 2nd exit onto Brook Lane, turn left onto Newton Lane, turn left onto Wealstone Lane, turn right onto Weston Grove and then turn right onto Cross Green. Turn right to stay on Cross Green, the property will be located on the right-hand side and identified via our For Sale Board.
ENTRANCE HALL 3.51m x 3.10m (11'6 x 10'2)
An opaque wood-panelled front door with matching side panels opens into an inviting entrance hall. Features include a radiator, a pine banister with spindle balustrades, and stairs rising to the first-floor accommodation. There is a double-door cloaks/storage cupboard, with further doors leading to the kitchen, dining room, wet room, and two ground-floor bedrooms.
DINING ROOM 3.28m x 3.20m (10'9 x 10'6)
With a double-glazed window to the side elevation, a radiator, and a large open archway through to the living room.
LIVING ROOM 3.43m x 3.78m (11'3 x 12'5)
This bright space features a double-glazed window to the side elevation, a UPVC double-glazed patio door opening to the rear garden, and a beautiful sandstone fireplace with hearth housing a coal-effect living flame gas fire.
-
KITCHEN 3.43m x 3.07m (11'3 x 10'1)
The kitchen is fitted with light oak-style wall, base, and drawer units, offering ample work surface space and includes a stainless steel double bowl single drainer sink with mixer tap and tiled splashbacks. Integrated appliances including a stainless steel double oven, hob, and extractor hood. There is space and plumbing for a dishwasher, a radiator, and a single-glazed iron-framed window looking into the rear porch. An open throughway leads to the breakfast room.
BREAKFAST ROOM 3.58m x 2.36m (11'9 x 7'9)
With wood grain-effect flooring, a radiator, a double-glazed window to the side elevation, and two UPVC double-glazed windows to the rear elevation. A large open throughway leads into the snug, and a double-glazed door leads to the rear porch.
REAR PORCH 1.73m x 1.35m (5'8 x 4'5)
Featuring a quarry tile floor, plumbing for a washing machine, a double-glazed window to the rear elevation, and a single-glazed back door opening to the rear garden's paved patio area.
SNUG 2.79m x 2.54m (9'2 x 8'4)
Includes a serving hatch from the kitchen and an opaque glazed door leading to ground-floor bedroom one.
WET ROOM 2.21m x 1.91m (7'3 x 6'3 )
The Wet room is installed with a fitted floor-to-ceiling shelved storage cupboard, a light oak vanity unit with an integrated dual-flush low-level WC and wash hand basin. Fully tiled walls surround a wall-mounted electric shower. There is a white column-style radiator with integrated chrome heated towel rail and an opaque window to the rear elevation.
GROUND FLOOR BEDROOM ONE 4.01m x 4.32m (13'2 x 14'2)
With a UPVC double-glazed window to the front elevation and radiator below. An internal opaque glazed door opens to the snug.
GROUND FLOOR BEDROOM TWO 3.73m x 3.51m (12'3 x 11'6)
Featuring a UPVC double-glazed window to the front elevation with a radiator beneath, and a fitted glazed display cabinet with cupboard above.
FIRST FLOOR LANDING
The landing area features partially tiled walls and provides access to two first-floor bedrooms via one solid door and two opaque glazed doors, one of which leads to the bathroom.
BEDROOM THREE 4.57m x 3.23m (15'0 x 10'7 )
With a UPVC double-glazed window to the side elevation, a radiator, and a deep built-in cupboard housing the recently installed Worcester gas combination boiler.
BEDROOM FOUR 3.71m x 3.10m (12'2 x 10'2)
Having a UPVC double-glazed window to the side elevation with a radiator beneath.
BATHROOM 2.54m x 1.32m (8'4 x 4'4)
Fitted with a white three-piece suite comprising a panelled bath, dual flush low-level WC, and pedestal wash hand basin. The walls are partially tiled, and there is a radiator and a double-glazed skylight with an integrated blind.
EXTERNALLY
Boasting an attractive outlook over a lovely communal green, the property is approached via a paved driveway offering off-road parking for several vehicles. This is positioned in front of an attractive lawn and a landscaped shrub garden featuring a variety of mature plants and trees. A ceramic tile step leads to the main entrance of the property, with a courtesy light positioned to the left-hand side. To the right of the property, a timber gate provides access along the side of the house to the rear garden, beautifully maintained and featuring a paved patio area, central lawn, and a wide variety of established plants, shrubs, and trees. The garden also includes an external water supply, a timber shed, outdoor lighting, and rear access to the garage.
GARAGE 6.53m x 2.64m (21'5 x 8'8)
The single garage is accessed from the front via an up-and-over door, fitted with power and lighting and houses the operational and storage battery units for the property's solar panels. There is also a timber pedestrian access door.
ADDENDUM
This extended property has recently had a new roof installed, along with the addition of solar panels. UPVC fascias and soffits have also been added, and a new Worcester gas central heating boiler.
-
-
-
-
-
-
-
-
-
SERVICES TO PROPERTY
The agents have not tested the appliances listed in the particulars.
Tenure: Freehold
Council Tax: E £2924
ARRANGE A VIEWING
Please contact a member of the team and we will arrange accordingly.
All viewings are strictly by appointment with Town & Country Estate Agents Chester on 01244 403900.
SUBMIT AN OFFER
If you would like to submit an offer please contact the Chester branch and a member of the team will assist you further.
MORTGAGE SERVICES
Town & Country Estate Agents can refer you to a mortgage consultant who can offer you a full range of mortgage products and save you the time and inconvenience by trying to get the most competitive deal to meet your requirements. Our mortgage consultant deals with most major Banks and Building Societies and can look for the most competitive rates around to suit your needs. For more information contact the Chester office on 01244 403900. Mortgage consultant normally charges no fees, although depending on your circumstances a fee of up to 1.5% of the mortgage amount may be charged.
YOUR HOME MAY BE REPOSSESSED IF YOU DO NOT KEEP UP REPAYMENTS ON YOUR MORTGAGE.

