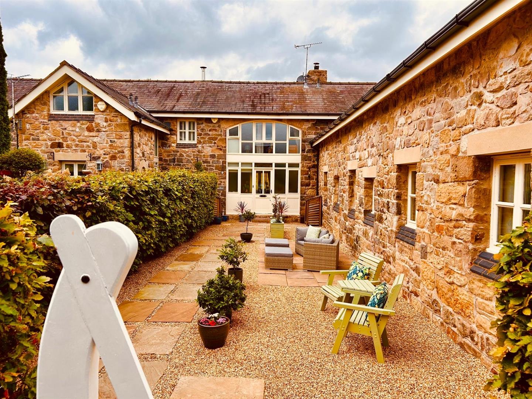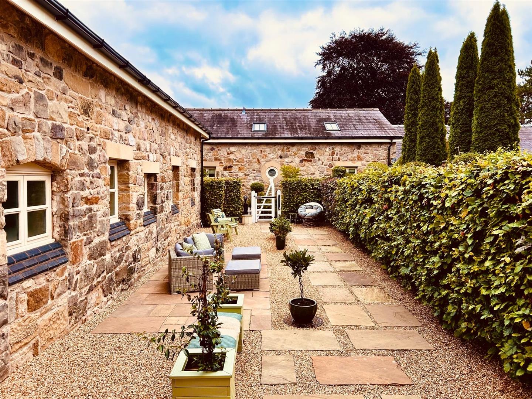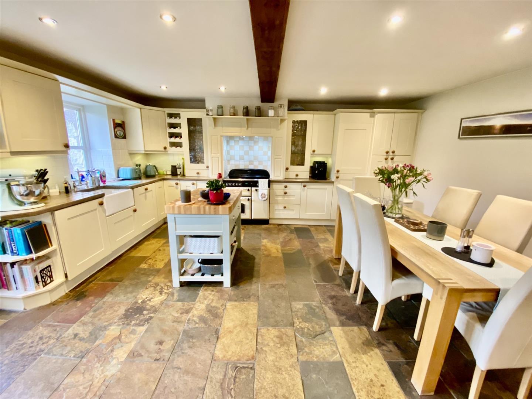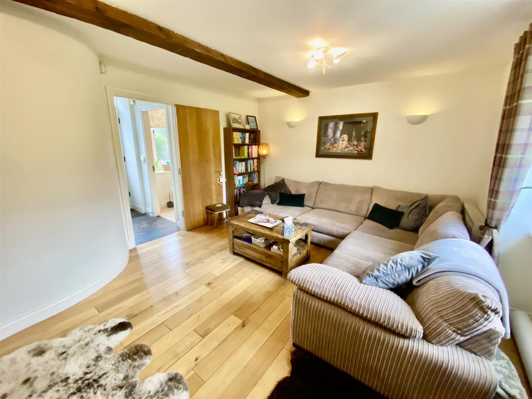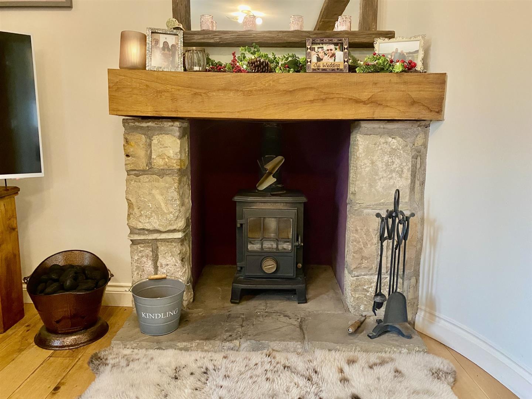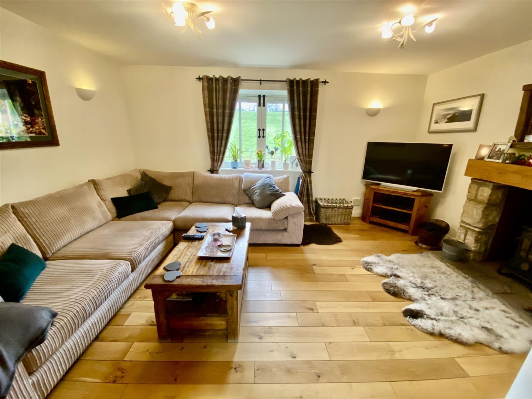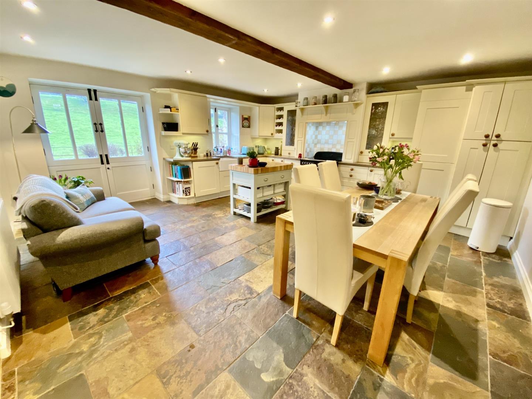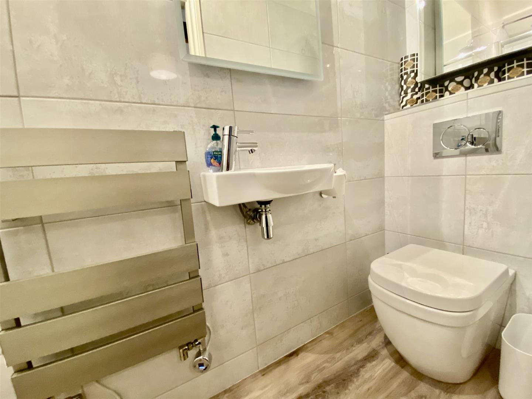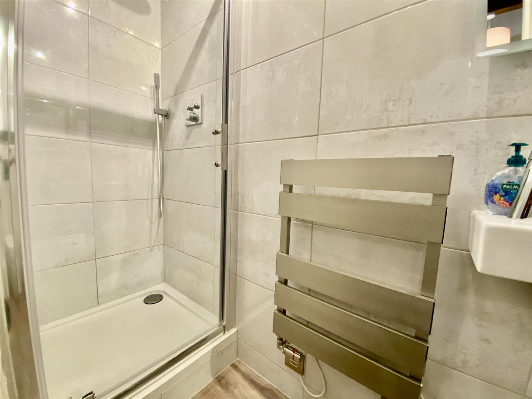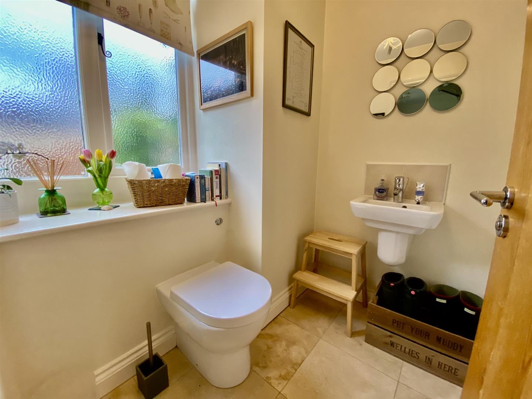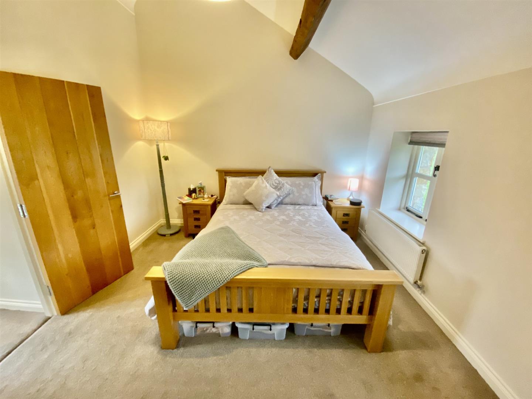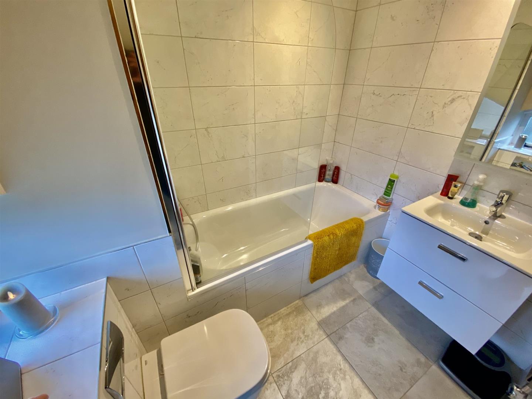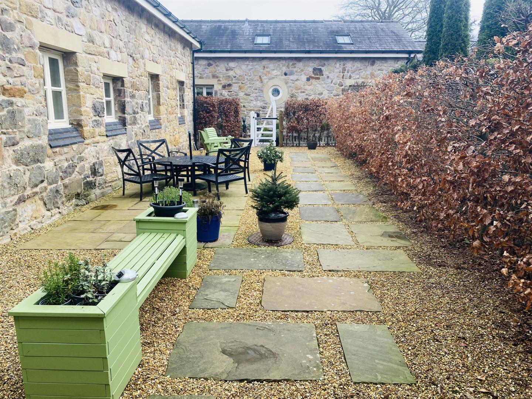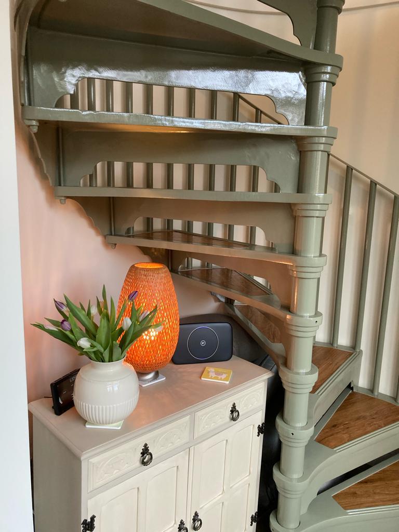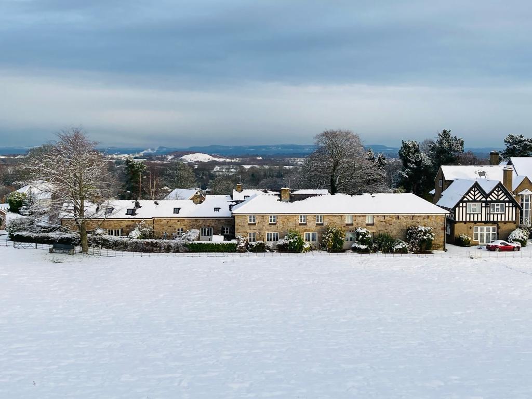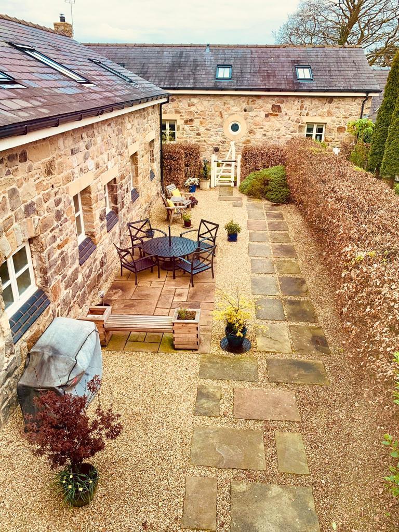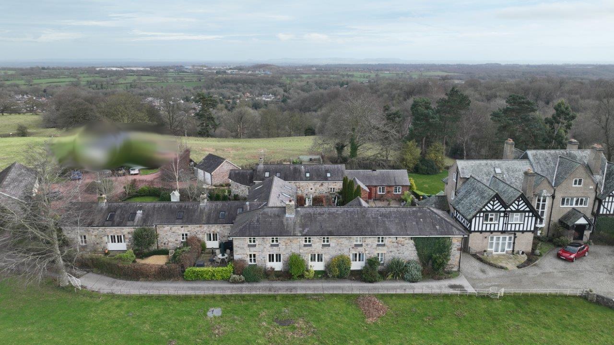Cymau Lane, Cymau, Wrexham
Property Features
- BARN CONVERSION
- THREE BEDROOMS
- OPEN PLAN KITCHEN/DINER/SITTING ROOM
- LIVING ROOM WITH A CAST IRON FUEL BURNER
- BATHROOM, CLOAKROOM WC AND ENSUITE
- SINGLE GARAGE
- OFF ROAD PARKING
- COURTYARD
- DOUBLE GLAZED WINDOWS
- OUTSTANDING VIEWS
Property Summary
Full Details
DESCRIPTION
The barn conversion is approached through a wooden gate opening to a gravel and paved, low maintenance courtyard garden, having a patio area, a light and a pathway leading to the front door. On entering the property, the entrance hall has a cast iron spiral staircase leading to the first floor. Solid oak internal doors open out into the ground floor including the cloakroom fitted with a contemporary white suite. The Living room features a stunning stone fireplace housing, a cast iron solid fuel burner beneath an oak mantle, exposed beams, and beautiful rural views. A great feature of the property is the family room with its open plan kitchen, dining and sitting room again with lovely views. First floor landing has an arched window overlooking the garden and exposed beams. Oak doors off lead to the modern family bathroom fitted with a white suite, principal bedroom with an En Suite shower room, second bedroom having beautiful vaulted exposed beams and exposed floorboards and the third bedroom again with a vaulted ceiling and oak beams.
LOCATION
Cymau is a small village situated in the community of Llanfynydd, Flintshire, on the edge of the mountains of north-east Wales. The village in located on the side of Hope Mountain, offering picturesque views and a tranquil atmosphere. Cymau is known for it's outstanding beauty and is an ideal location for those seeking a peaceful and scenic setting. With its charming village atmosphere and proximity to nature, Cymau offers a unique opportunity for potential property buyers looking for a serene and idyllic place to call home.
DIRECTIONS
From the Chester branch: Head south on Lower Bridge Street towards St Olave Street, turn right onto Castle Street, at the roundabout, take the 1st exit onto Grosvenor Road/A483, at the roundabout, take the 1st exit onto Wrexham Road./A483, at the roundabout, take the 2nd exit and stay on Wrexham Road./A483, at the roundabout, take the 2nd exit and stay on Wrexham Road./A483, at Post House Roundabout/Wrexham Road Interchange, take the 2nd exit onto A483, keep left to stay on A483, at junction 7, take the B5102 exit to Rossett/Llay/Gresford/B5445, at the roundabout, take the 3rd exit onto Llay Road/B5102, continue to follow B5102, at the roundabout, take the 3rd exit onto Llay Road/B5102, turn right onto Wrexham Road/A541, turn left onto Cymau Lane, turn left, then turn right. The destination will be on the left.
ENTRANCE HALL 2.69m 2.16m (8'10" 7'1")
Upon entering the property, you'll be greeted by a stylish double glazed timber panel front door that opens up to a stunning slate tiled floor. The interior of the property is just as impressive, with an iron spiral staircase that rises up to the first floor accommodation and beautiful oak internal doors that lead to the cloakroom WC, living room and open kitchen, dining, and sitting room. The space is thoughtfully designed to provide a comfortable and inviting atmosphere.
STAIRCASE
CLOAKROOM WC 1.70m x 1.60m (5'7" x 5'3")
The bathroom is equipped with a sleek and modern white suite that includes a concealed dual-flush low-level WC, and a wash hand basin with a stylish tiled splashback and a mixer tap. Additionally, there is a chrome heated towel rail and a ceramic tile floor that adds to the overall aesthetic appeal of the bathroom. The bathroom also features an opaque window located at the front elevation that allows natural light to filter through whilst maintaining privacy.
LIVING ROOM 4.62m x 3.78m (15'2" x 12'5")
The living room boasts a warm and inviting ambiance with its elegant wood flooring, complemented by a traditional radiator that exudes a cozy feel. Natural light streams in from a window, offering picturesque views of the surrounding countryside. The exposed beam on the ceiling adds a rustic charm to the room, while the centre piece is undoubtedly the magnificent stone fireplace with a cast iron solid fuel burner. The fireplace is topped with an oak mantle, adding to the room's timeless elegance.
-
-
KITCHEN/DINING/SITTING ROOM 5.59m x 5.11m (18'4" x 16'9")
The kitchen area is adorned with an impressive collection of shaker-style wall cabinets, drawers, and display cases. The Corian work surfaces are sleek and modern, housing a classic Belfast sink unit with a mixer tap and a tasteful tiled splashback. The kitchen area is spacious enough to accommodate a range cooker, which is complemented by an extractor built above it, and a range of integrated appliances such as a fridge/freezer, dishwasher, and washing machine. The beautiful slate floor tiles from the entrance hall continue seamlessly into the kitchen, where the ceiling features recessed downlights adding a touch of elegance. An exposed beam adds a rustic charm to the space, while a radiator ensures that the room is always warm and cozy. The stable-style double doors open up to breathtaking rural views, making the kitchen an ideal place to unwind and enjoy the beauty of the surrounding nature.
-
-
FIRST FLOOR LANDING
Ascending the cast-iron staircase to the first floor, you'll notice the intricate balustrades that add a touch of elegance to the space. Once at the top, a grand arched window will greet you, offering a beautiful view of the garden outside. There is a radiator that provides ample heat. An exposed beam on the ceiling adds character to the space, while the oak doors leading to the family bathroom, principal bedroom, and two additional bedrooms exude a sense of luxury and sophistication.
BATHROOM 1.93m x 1.85m (6'4" x 6'1")
This modern suite is sure to catch your eye with its elegant features. It includes a luxurious panelled bath with a built-in mixer tap and a hand-held shower extension, paired with a fixed, high-level showerhead and a protective glass screen. The toilet comes with a hidden cistern, dual flush, low level. The wash hand basin is fitted with a mixer tap and a spacious vanity unit below. You'll also find a heated towel rail, partially tiled walls, and a stylish ceramic tiled floor, along with a window and an extractor fan for added convenience. To top it off, there is an exposed beam that adds character to the overall design.
PRINCIPAL BEDROOM 3.68m x 3.53m (12'1" x 11'7")
With two windows positioned to face the picturesque view of the fields, a radiator for warmth and a semi vaulted exposed beam within the ceiling. An oak door opens to the ensuite shower room.
ENSUITE SHOWER ROOM 2.87m x 0.76m (9'5" x 2'6")
Installed with a lovely, modern three-piece suite, comprising a separate shower enclosure with a fixed high-level shower rose, along with a handheld showerhead. A hidden cistern, dual flush, low level WC, and a wash hand basin with a mixer tap. You will also find a chrome heated towel rail, tiled walls, an extractor fan and an exposed beam within the ceiling.
-
BEDROOM TWO 5.21m x 2.57m (17'1" x 8'5")
Having a beautiful vaulted exposed being ceiling, along with exposed floorboards, a radiator and a window facing the fields.
BEDROOM THREE 4.45m x 2.49m (14'7" x 8'2")
The third bedroom also has an exposed beam, vaulted ceiling, a radiator, a window facing the fields and ample space for wardrobes.
EXTERNALLY
The property benefits from having its own garage, plus a dedicated parking space adjacent to the garages. The garage has a pitch roof, it's accessed via timber double doors and has power and light. The property is approached through a wooden gate opening to a gravel and paved, low maintenance, courtyard garden with patio area and light and a pathway which leads to the front door.
-
-
-
-
-
THE DRIFT HOUSE IN THE WINTER
-
ARRANGE A VIEWING
Please contact a member of the team and we will arrange accordingly.
All viewings are strictly by appointment with Town and Country Estate Agents Chester on 01244 403900.
SUBMIT AN OFFER
If you would like to submit an offer please contact the Chester branch and a member of the team will assist you further.
SERVICES TO PROPERTY
The agents have not tested the appliances listed in the particulars.
Tenure: Freehold
Council Tax Band: F £2754
The property is a freehold property with a management fee, totalling £40 per month for communal maintenance. Purchasers of the property will instantly become one of five directors in the management company.
MORTGAGE SERVICES
Town and Country Estate Agents Chester can refer you to a mortgage consultant who can offer you a full range of mortgage products and save you the time and inconvenience by trying to get the most competitive deal to meet your requirements. Our mortgage consultant deals with most major Banks and Building Societies and can look for the most competitive rates around to suit your needs. For more information contact the Chester office on 01244 403900. Mortgage consultant normally charges no fees, although depending on your circumstances a fee of up to 1.5% of the mortgage amount may be charged.
YOUR HOME MAY BE REPOSSESSED IF YOU DO NOT KEEP UP REPAYMENTS ON YOUR MORTGAGE.

