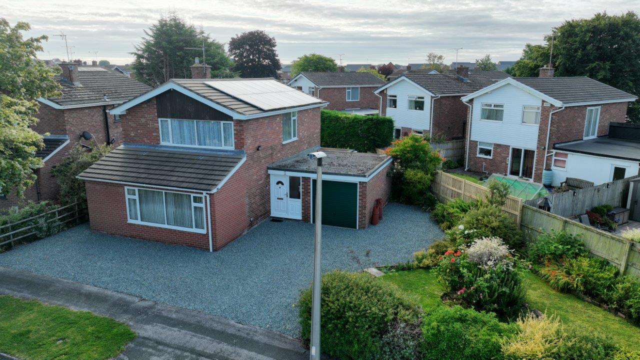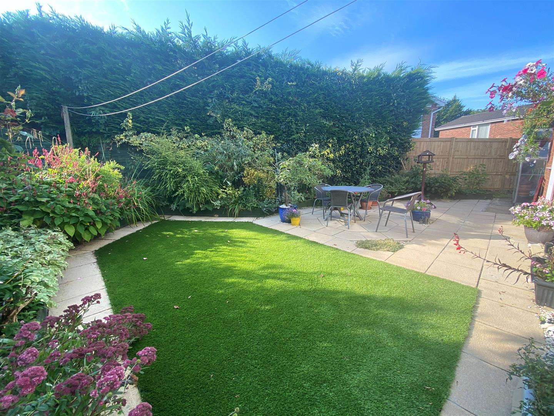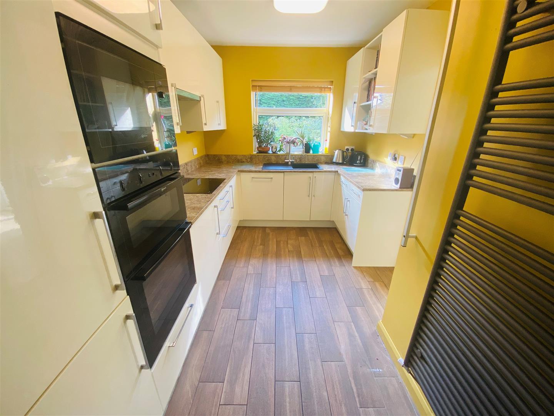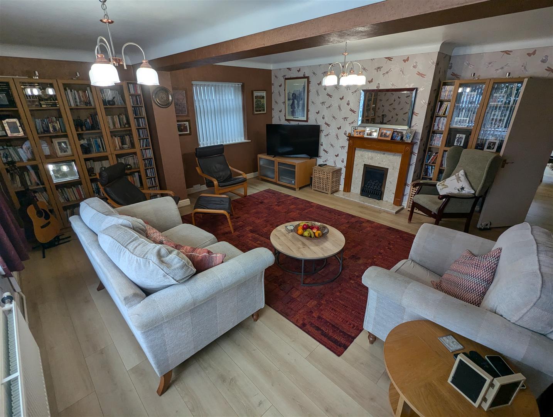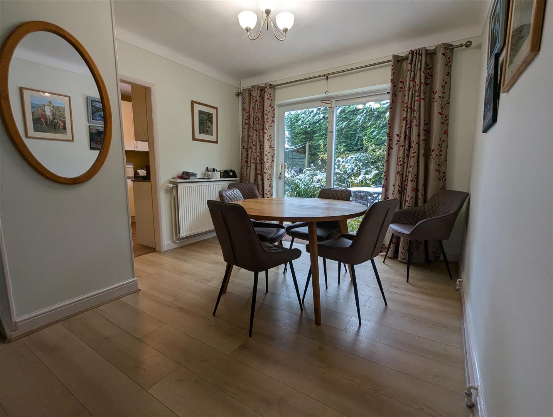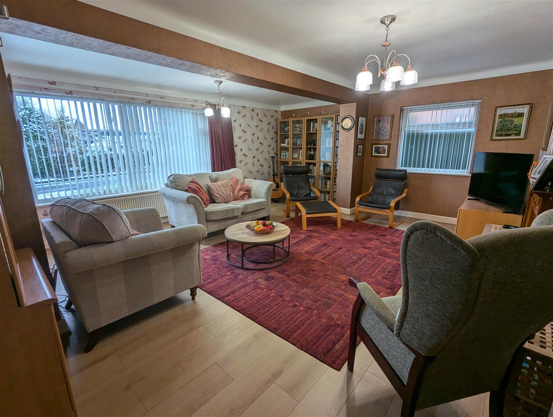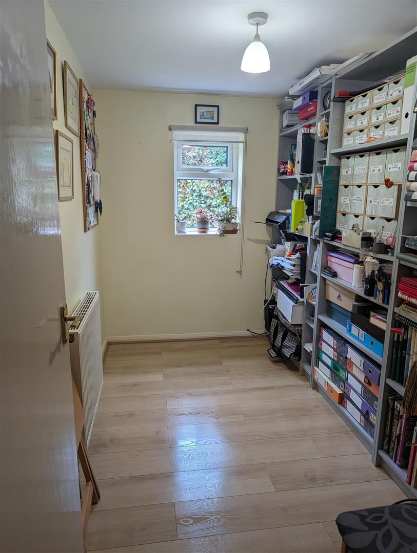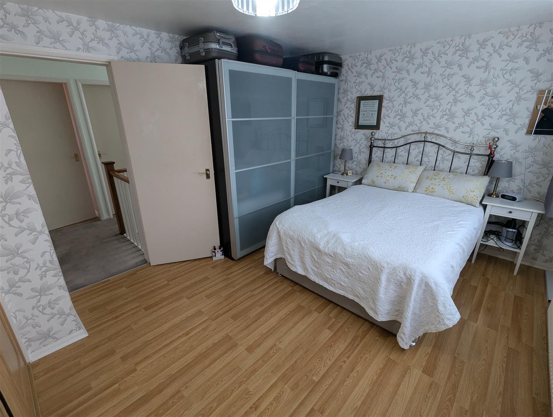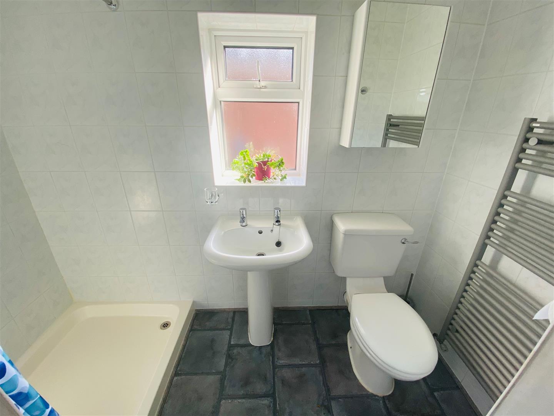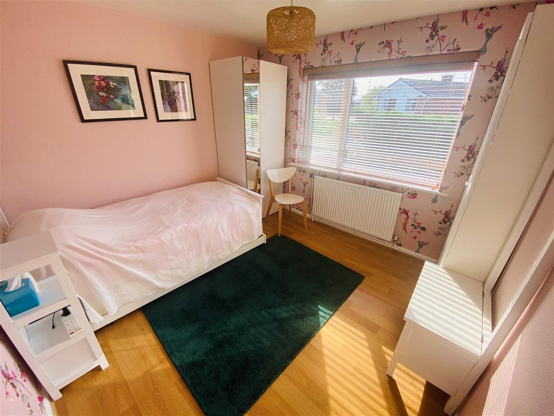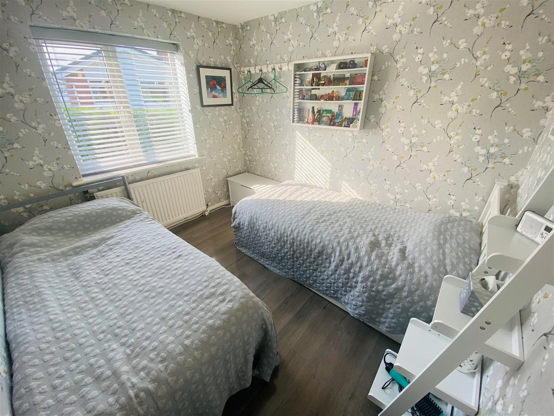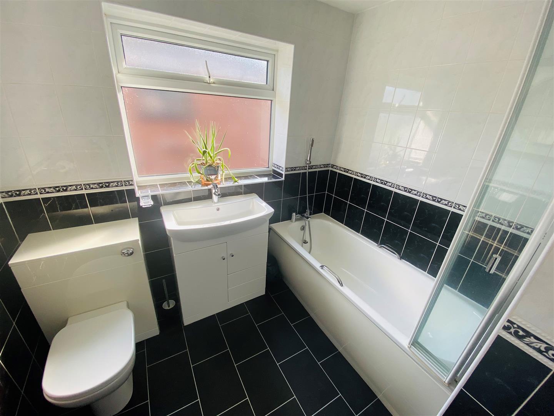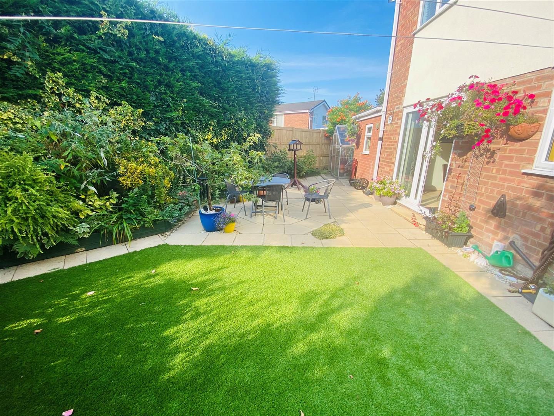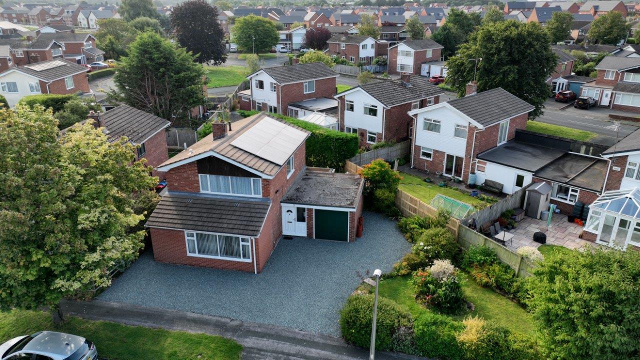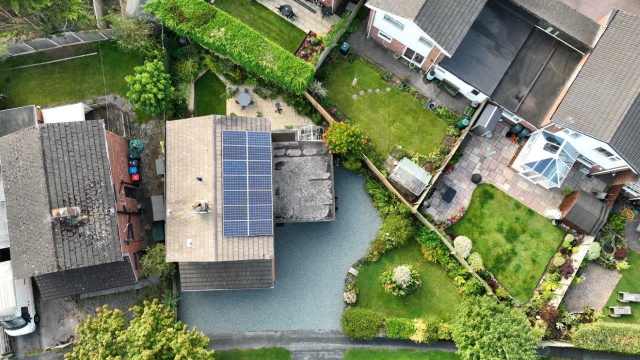Denstone Drive, Chester
Property Features
- DETACHED FAMILY HOME
- THREE BEDROOMS
- ENSUITE FACILITIES
- PRIVATE REAR GARDEN
- GARAGE
- OFF-ROAD PARKING
- GAS CENTRAL HEATING
- UPVC DOUBLE GLAZING
- SOLAR PANELS
- ACCESS TO CITY CENTRE & MOTOR NETWORKS
Property Summary
Full Details
DESCRIPTION
Situated in one of Chester’s most sought-after suburbs, this detached family home offers easy access to the city centre, local motorway networks, the countryside, and a host of day-to-day amenities. Positioned on a generous fan-shaped plot with a spacious frontage, the property benefits from gas central heating, UPVC double glazing, and electricity supplemented by solar panels. The accommodation comprises an entrance hall leading to an inner hall, which provides access to a bright living room, a dining room, and a well-appointed kitchen. Stairs rise to the first floor, where you’ll find a family bathroom and three double bedrooms, with the principal bedroom featuring ensuite facilities. Externally, the front of the property offers ample gravel off-road parking and turning space, alongside a well-tended lawn and shrub garden. The enclosed rear garden is private and low-maintenance, featuring an artificial lawn, paved patio area, and vibrant beds and borders. This home is perfect for families seeking comfort and convenience in a prime location.
LOCATION
A sought after address with easy access to Chester city centre, which is within walking distance or a short car journey. Belgrave Primary School is within a short walk, which has a very good reputation and local secondary schools include Queens Park High and Catholic High School. The Independent schools of Kings and Queens are also within easy reach. Other near by amenities include the Chester Business Park, Curzon Park Golf Course, and the A55 southerly bypass with its links to the M53/M56 motorway network. The public Westminster Park is also within walking distance and has extensive fields, play area for children and BMX bike track. Westminster Park is also serviced by a highly regarded local shopping parade.
DIRECTIONS
From the Chester branch: Head south on Lower Bridge Street towards St Olave Street, turn right onto Castle Street, at the roundabout, take the 1st exit onto Grosvenor Road/A483, continue straight to stay on Grosvenor Road/A483, at the roundabout, take the 2nd exit onto Lache Lane, turn left onto Radnor Drive, turn right onto Denstone Drive. The destination will be on the left.
ENTRANCE HALL
The property is entered through a UPVC double glazed front door that opens onto timber laminate flooring. A radiator is located nearby, and a glazed internal door leads to the inner hallway.
INNER HALLWAY 4.72m x 1.63m (15'6 x 5'4 )
The inner hallway features stairs rising to the first-floor accommodation, with various-sized integrated cupboards under the stairs for storage. There is an open throughway leading to the dining room, with additional doors opening to the living room and study. The hallway also includes foil-covered doors that open to spacious shelved cupboards, providing ample storage.
LIVING ROOM 5.64m x 5.54m (18'6 x 18'2 )
The living room boasts timber laminate flooring and a radiator, with windows facing both the front and side elevations, allowing for plenty of natural light. The room is highlighted by a living flame gas fire set on a marble hearth with an Adams-style surround.
-
STUDY/DOWNSTAIRS BEDROOM 2.97m x 1.68m (9'9 x 5'6 )
The study features timber laminate flooring, a radiator, and a window overlooking the rear elevation, offering a quiet and comfortable space ideal for work or study.
DINING ROOM 2.84m x 3.05m (9'4 x 10 )
The dining room includes a built-in cupboard for extra storage, timber laminate flooring, a radiator, and a UPVC double glazed patio door that opens out to the rear garden and paved patio area, providing a seamless transition between indoor and outdoor living spaces.
-
KITCHEN 4.32m x 2.49m (14'2 x 8'2 )
This well-equipped kitchen features two built-in cupboards—one serving as a pantry with light and shelving, and the other housing a washing machine with additional shelving above. The kitchen is fitted with an array of attractive gloss-fronted wall, base, and drawer units, complemented by chrome handles. There is ample work surface space, including a resin single drainer sink unit with a mixer tap. Integrated appliances include an induction hob with an extractor above, a double oven with a microwave above, a fridge/freezer, and a dishwasher. The room is finished with ceramic tiled flooring, an anthracite heated towel rail mounted on the wall, a UPVC double glazed back door, and a window facing the rear elevation.
FIRST FLOOR LANDING
Featuring a window facing the side elevation, this landing area provides access to the loft space. It includes a built-in cupboard housing the gas Worcester combination boiler. Doors lead off to the family bathroom and two double bedrooms, with the principal bedroom benefiting from an ensuite shower room.
PRINCIPAL BEDROOM 3.89m x 3.20m (12'9 x 10'6 )
The principal bedroom features timber laminate flooring and a window facing the front elevation with a radiator positioned below. It includes two built-in wardrobes, providing ample storage space.
ENSUITE 2.44m x 1.12m (8'0 x 3'8 )
This spacious en-suite is equipped with an oversized shower enclosure featuring a thermostatic shower, a low-level WC, and a pedestal wash hand basin. The walls are fully tiled, and the room includes a heated towel rail. An opaque window faces the side elevation, and recessed downlights with an integrated extractor fan are set within the ceiling, providing a well-lit and ventilated space.
BEDROOM TWO 2.95mx 2.95m (9'8x 9'8 )
This room features timber laminate flooring and a window facing the rear elevation, providing natural light and a view of the garden. It also includes a radiator below.
BEDROOM THREE 2.95m x 2.39m (9'8 x 7'10 )
Also having timber laminate flooring and a window to the rear elevation with a radiator below.
BATHROOM 1.98m x 2.24m (6'6 x 7'4)
The bathroom is equipped with a modern four-piece suite, including a panel bath with a mixer tap and handheld shower extension, as well as an electric shower with a folding protective screen. It also features a vanity unit with a wash hand basin and mixer tap, along with a dual flush low-level WC. The walls are fully tiled, and there is an anthracite heated towel rail for added comfort. An opaque window to the side elevation allows natural light while maintaining privacy.
GARAGE
The single garage is accessed via an up-and-over garage door at the front. It features a single-glazed timber frame window to the rear elevation, providing natural light. The garage is equipped with power and lighting, offering functional storage and workspace options.
EXTERNALLY
The property is situated on a fan-shaped plot with a generous frontage. It offers ample gravel off-road parking and turning space at the front. The area is complemented by well-tended lawns and shrub gardens, enhancing its curb appeal.
The enclosed rear garden is private and low-maintenance. It features artificial lawn for easy upkeep, a paved patio area perfect for outdoor entertaining, and colourful beds and borders that add a touch of vibrancy.
-
SERVICES TO PROPERTY
The agents have not tested the appliances listed in the particulars.
Tenure: Freehold
Council tax band: D £2277
Solar Panels: There is 11 years left of a feed in tariff from British Gas earning approx. £1500 a year in cash as well as reduced electricity.
ARRANGE A VIEWING
Please contact a member of the team and we will arrange accordingly.
All viewings are strictly by appointment with Town and Country Estate Agents Chester on 01244 403900.
SUBMIT AN OFFER
If you would like to submit an offer please contact the Chester branch and a member of the team will assist you further.
MORTGAGE SERVICES
Town and Country Estate Agents Chester can refer you to a mortgage consultant who can offer you a full range of mortgage products and save you the time and inconvenience by trying to get the most competitive deal to meet your requirements. Our mortgage consultant deals with most major Banks and Building Societies and can look for the most competitive rates around to suit your needs. For more information contact the Chester office on 01244 403900. Mortgage consultant normally charges no fees, although depending on your circumstances a fee of up to 1.5% of the mortgage amount may be charged.
YOUR HOME MAY BE REPOSSESSED IF YOU DO NOT KEEP UP REPAYMENTS ON YOUR MORTGAGE.

