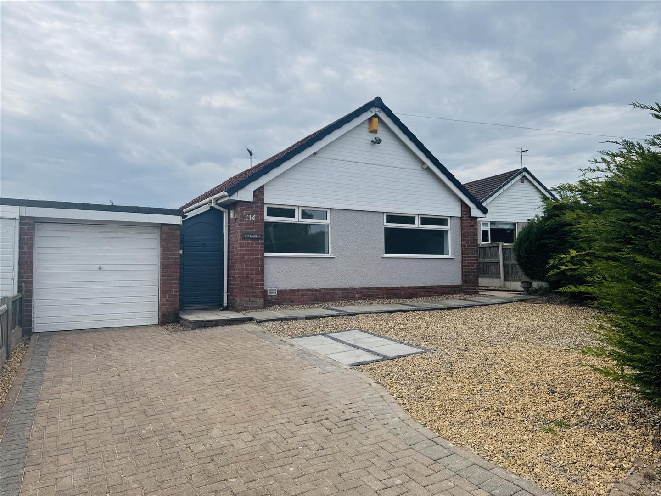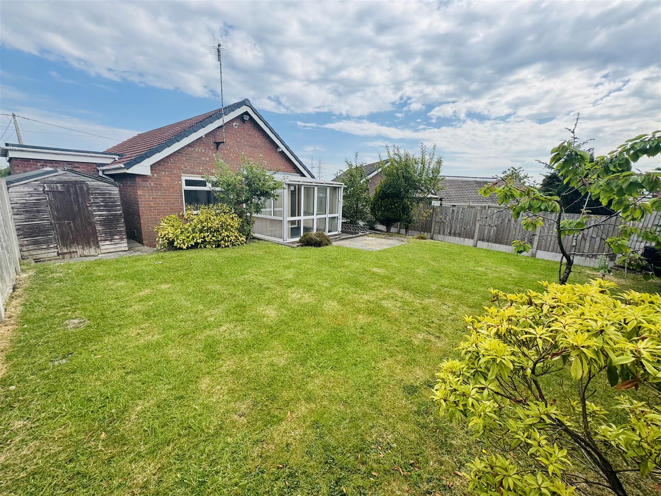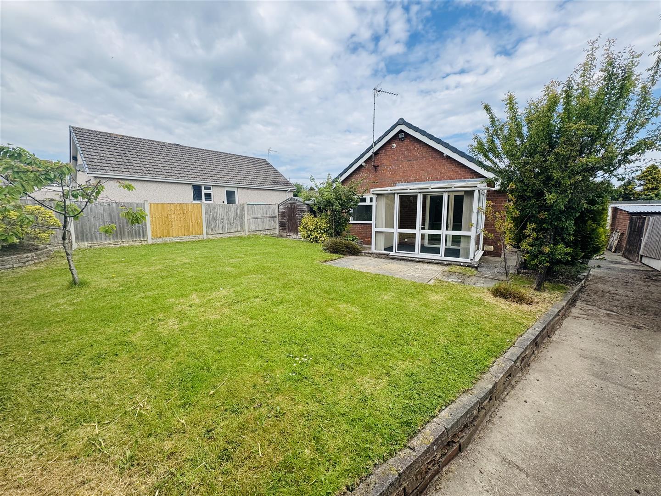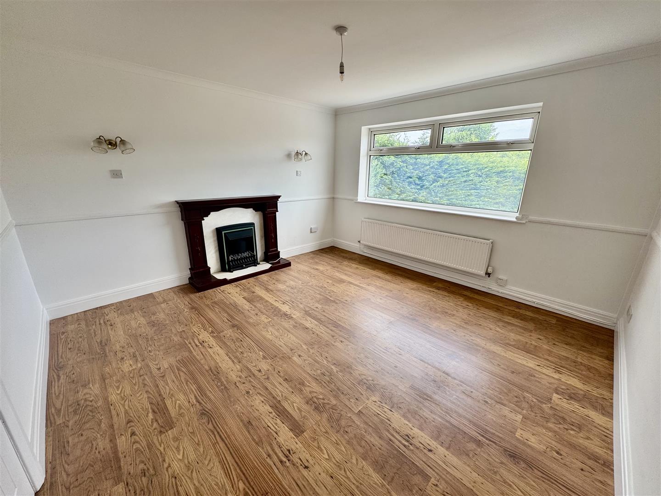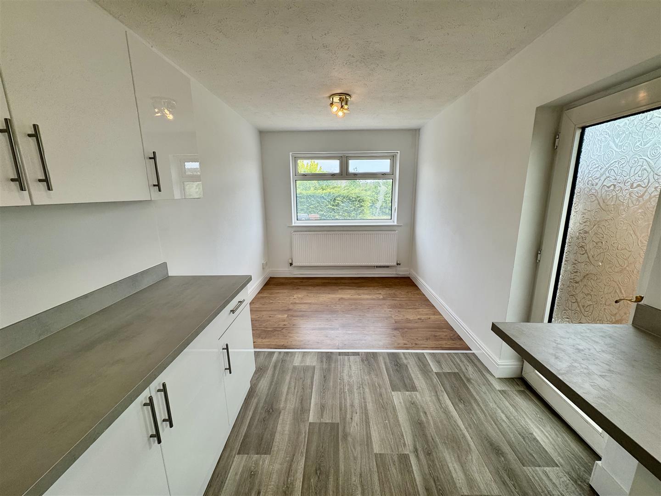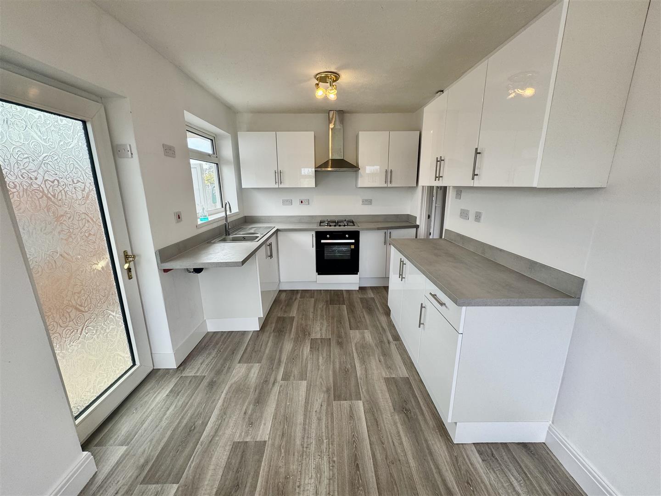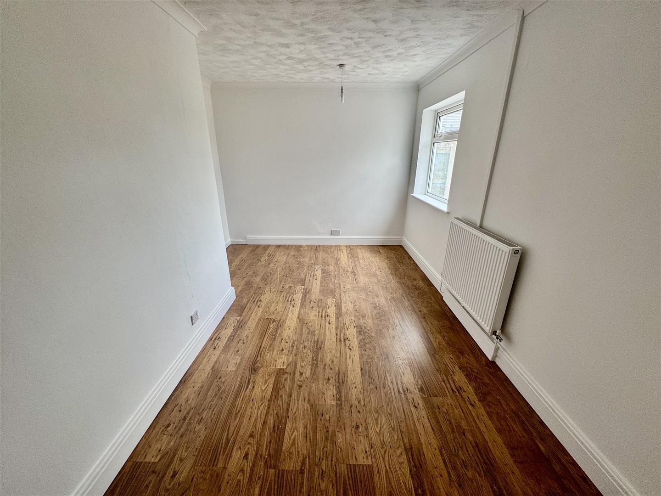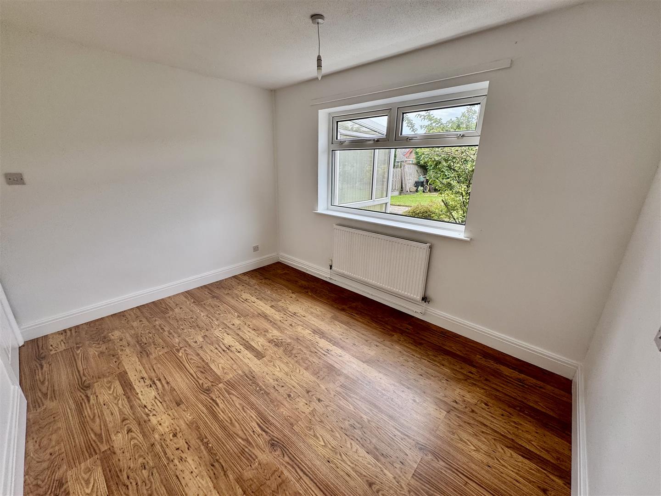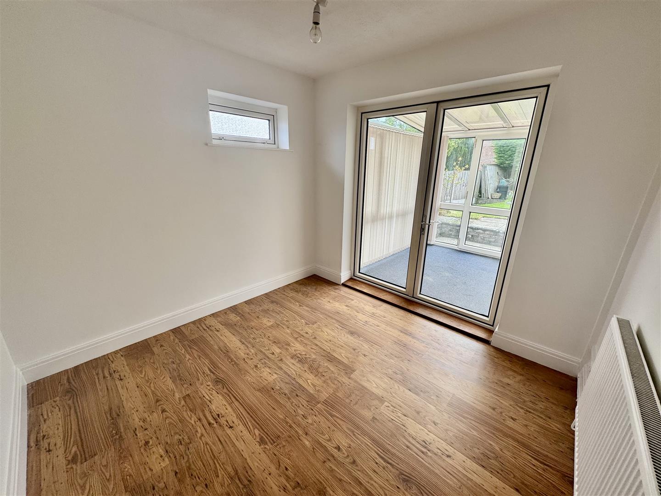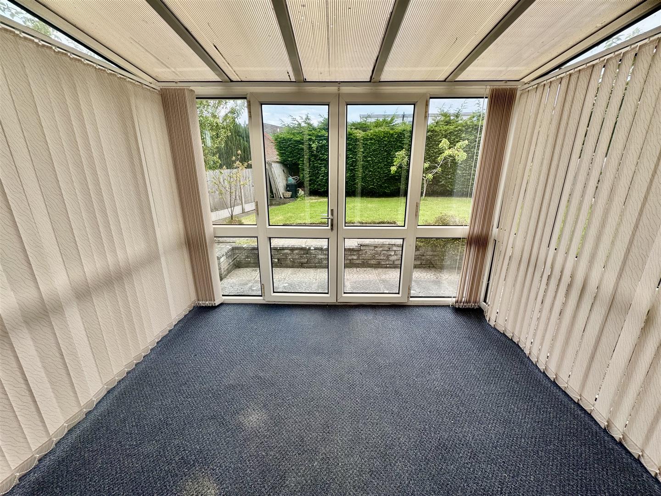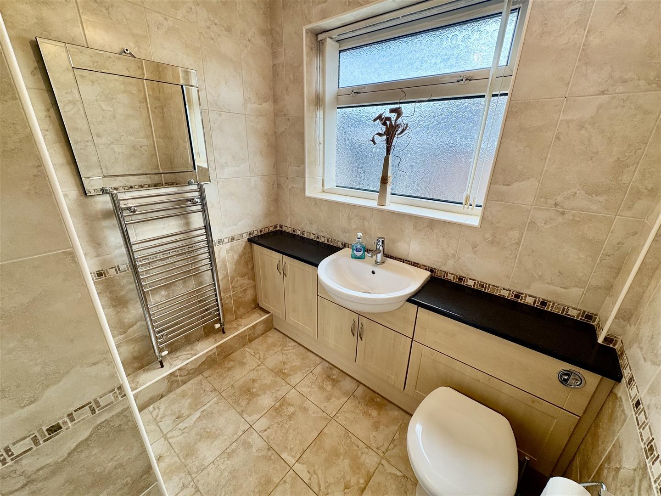Drury Lane, Buckley
Property Features
- THREE BEDROOMS
- DETACHED BUNGALOW
- OFF-ROAD PARKING
- GARAGE
- LOW MAINTENANCE & SOUTH FACING PRIVATE REAR GARDEN
- CONSERVATORY
- KITCHEN/DINER
- NO ONWARD CHAIN
Property Summary
Full Details
DESCRIPTION
This bungalow is situated ideally for easy access to Chester, Mold and even Wrexham along with motorway networks and a host of day-to-day facilities. Enjoying the benefits of double glazing along with gas central heating in brief the properties internal accommodation comprises an entrance hall, living room, kitchen/dining room, a shower room and three bedrooms the smallest of which has a conservatory which overlooks the rear garden which enjoys a lovely sunny suddenly facing orientation. This property is available with the benefit of no onward chain.
DIRECTIONS
Head south on Lower Bridge St towards St Olave St, turn right onto Castle St, at the roundabout, take the 1st exit onto Grosvenor Rd/A483, continue straight to stay on Grosvenor Rd/A483, at the roundabout, take the 1st exit onto Wrexham Rd./A483 Wrexham, at the roundabout, take the 2nd exit and stay on Wrexham Rd./A483 at the roundabout, take the 2nd exit and stay on Wrexham Rd./A483 at Post House Roundabout/Wrexham Rd Interchange, take the 3rd exit onto the A55 slip road to A494/Conwy/Mold, merge onto N Wales Expy/A55, take the A550/A5104 exit towards Buckley/Bwcle/Corwen/A549, at the roundabout, take the 2nd exit onto Drury Ln.
LOCATION
The property is situated within the popular residential village of Drury providing for local amenities and facilities and for those wishing to commute there is excellent road links to the major motorway networks which provides for the industrial and commercial centres in and around Mold, Buckley, Deeside, the North Wales Coast, Wrexham and the City of Chester.
ENTRANCE HALL
The property is entered through a UPVC double glazed front door opening to timber flooring. The entrance hall comprises a radiator, access to the loft, glazed doors opening to the living room and kitchen/diner and further doors opening to all three bedrooms and to the shower room.
LIVING ROOM 4.01m x 3.84m (13'2 x 12'7)
With a coved ceiling, the living room has a feature Adam style fireplace, timber laminate flooring and a window to the front elevation with a radiator below.
KITCHEN/DINER 5.66m x 2.54m (18'7 x 8'4)
With partial ceramic tiled flooring, the kitchen is fitted with wall, base and drawer units with worksurfaces housing stainless steel one and a half bowl sink unit with adjustable mixer tap. Integrated appliances include am oven, hob and extractor hood. The kitchen/diner is also fitted with windows to the front and side elevations, a radiator, and a UPVC double glazed door opening to the side passageway.
-
SIDE PASSAGEWAY
The side passageway has ceramic tiled flooring, a water supply, doors opening to front and rear gardens and a glazed sliding door into the garage.
BEDROOM ONE 4.70m x 3.05m (max) (15'5 x 10' (max))
The principal bedroom has a window facing the front elevation, timber flooring and a radiator.
BEDROOM TWO 3.48m x 2.74m (11'5 x 9')
With timber laminate flooring, windows to rear elevation and a radiator.
BEDROOM THREE 2.82m x 2.77m (9'3 x 9'1)
Having a high-level opaque window to the side elevation, timber laminate flooring, a radiator and a French door opening to the conservatory. (used by the previous owner as a second sitting room).
CONSERVATORY 2.84m x 2.39m (9'4 x 7'10)
a UPVC double glazed conservatory with French doors opening to the garden.
SHOWER ROOM 1.91m x 1.75m (6'3 x 5'9)
Installed with a double shower enclosure with a thermostatic shower, a vanity unit housing a dual flush flow level WC and wash hand basin with mixer tap. The flooring is ceramic tiled, the walls are fully tiled with a radiator, a heated towel rail and a window to side elevation.
GARAGE 5.26m x 2.44m (17'3 x 8')
A single garage with an up and over garage door, power, light and a window to the rear elevation,
EXTERNALLY
The rear garden enjoys a lovely sunny South facing orientation being predominantly laid to lawn with a scattering of mature plants and shrubs and closed by a combination of plants, panelling and conifer hedging to the rear with an outside light.
ARRANGE A VIEWING
Please contact a member of the team and we will arrange accordingly.
All viewings are strictly by appointment with Town and Country Estate Agents Chester on 01244 403900.
SUBMIT AN OFFER
If you would like to submit an offer please contact the Chester branch and a member of the team will assist you further.
SERVICES TO PROPERTY
The agents have not tested the appliances listed in the particulars.
Council Tax - Band E -£2521
MORTGAGE SERVICES
Town and Country Estate Agents Chester can refer you to a mortgage consultant who can offer you a full range of mortgage products and save you the time and inconvenience by trying to get the most competitive deal to meet your requirements. Our mortgage consultant deals with most major Banks and Building Societies and can look for the most competitive rates around to suit your needs. For more information contact the Chester office on 01244 403900. Mortgage consultant normally charges no fees, although depending on your circumstances a fee of up to 1.5% of the mortgage amount may be charged.
YOUR HOME MAY BE REPOSSESSED IF YOU DO NOT KEEP UP REPAYMENTS ON YOUR MORTGAGE.
-

