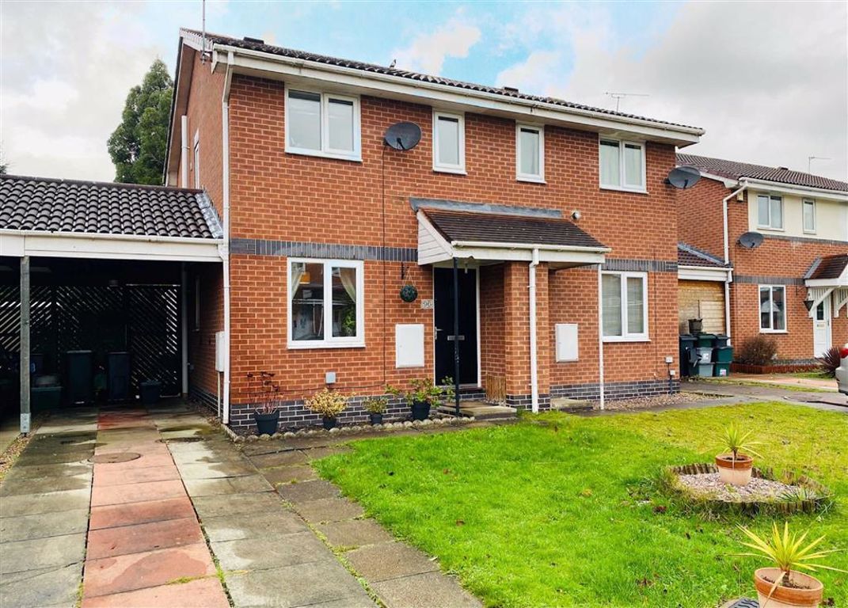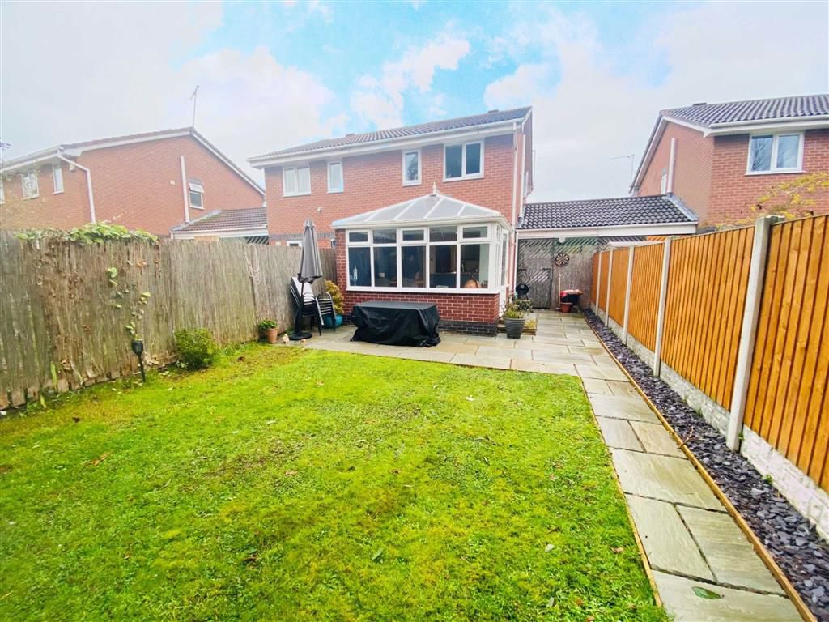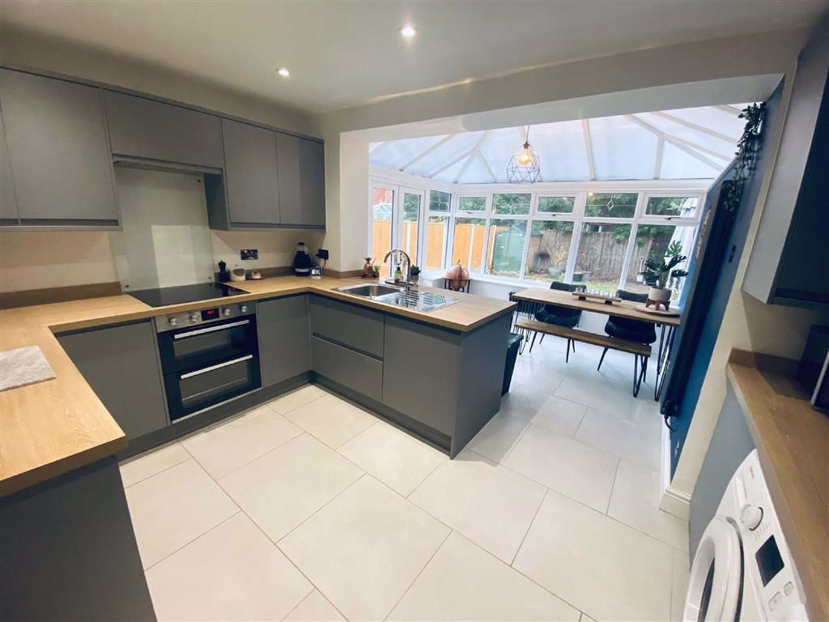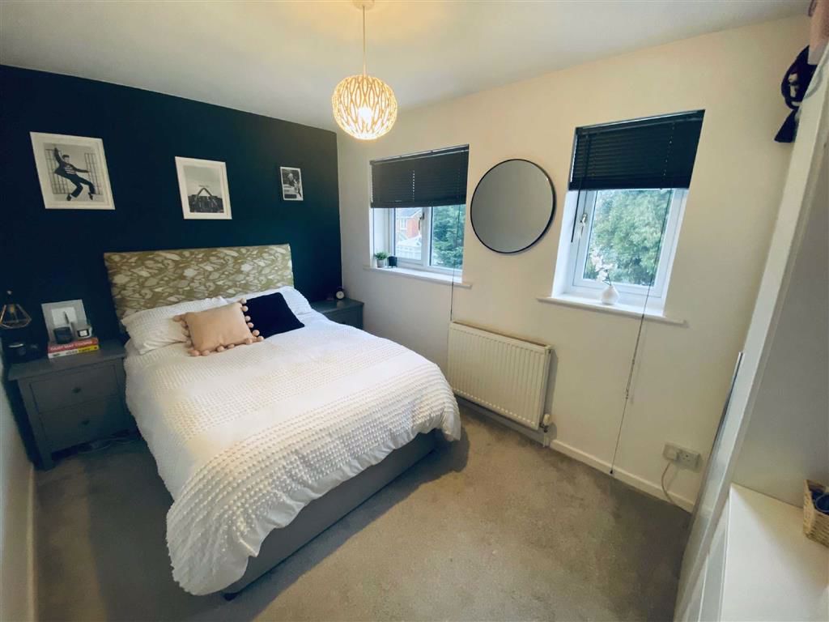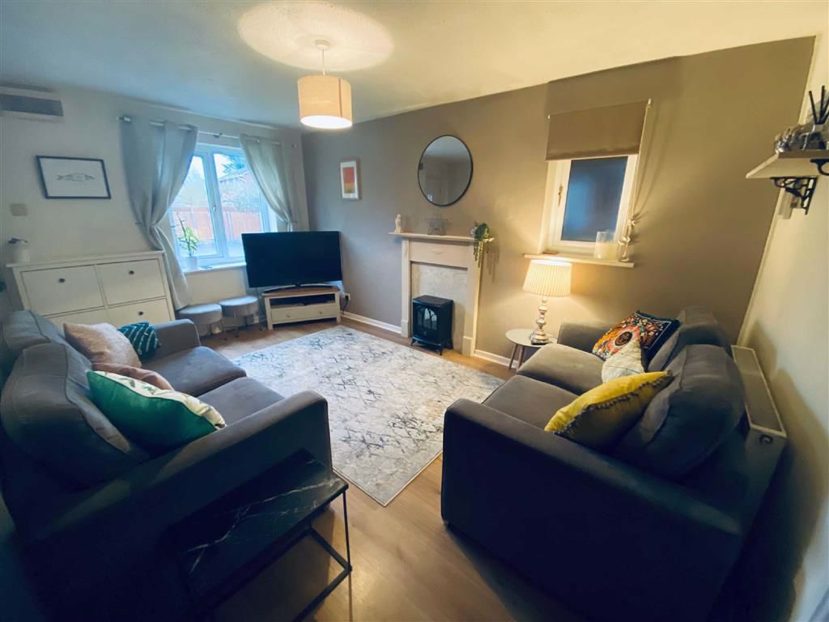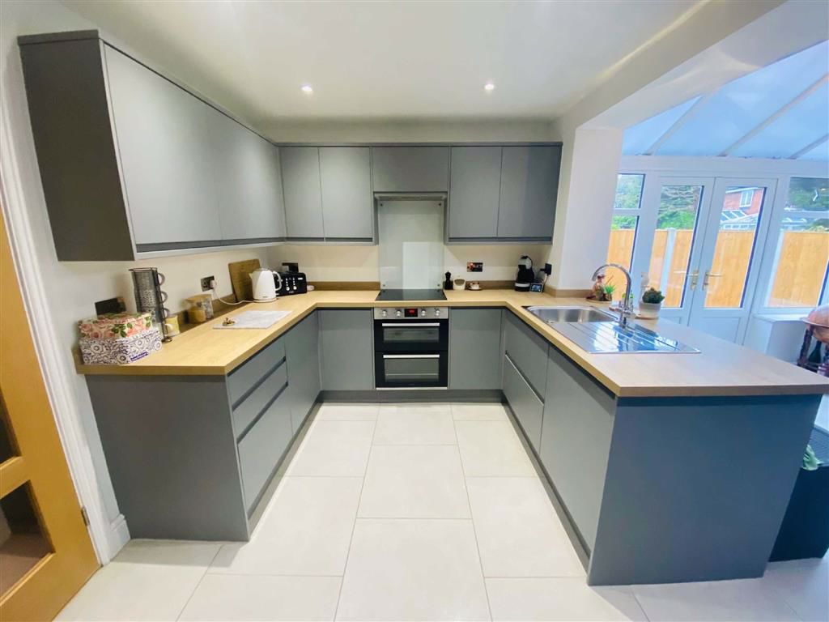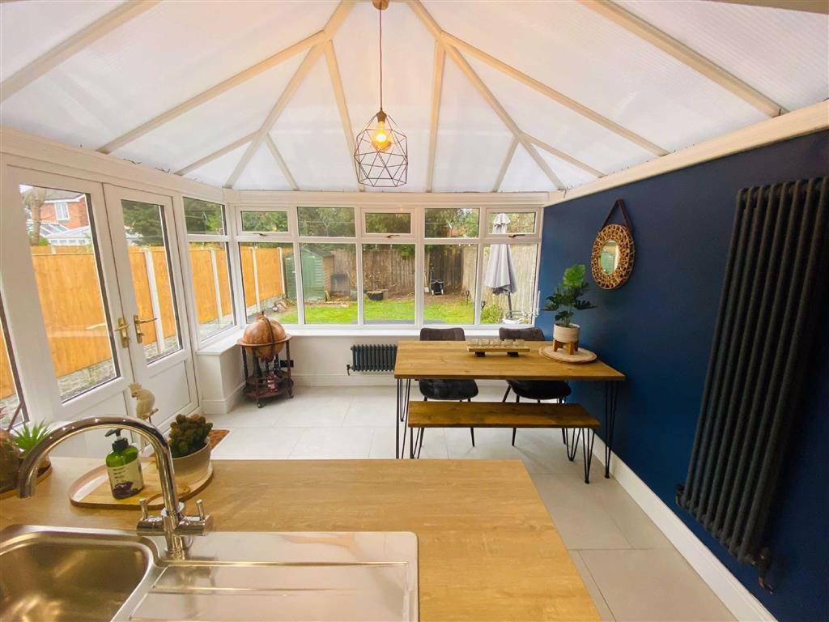Elder Drive, Saltney
Property Features
- TWO BEDROOM SEMI-DETACHED HOUSE
- BEAUTIFULLY PRESENTED THROUGHOUT
- KITCHEN/DINER/CONSERVATORY
- OFF ROAD PARKING
- PRIVATE REAR GARDEN
- IDEAL FOR FIRST TIME BUYERS
Property Summary
Full Details
DESCRIPTION
A beautifully presented, extended and improved home which benefits from gas central heating, UPVC double glazing and comprises a living room, a stunning through kitchen/diner/conservatory which has recently had a range of attractive contemporary kitchen units installed, two double bedrooms and a modern, white bathroom suite. Externally, to the front of the property is a lawned garden with paved off road parking which leads to a car port with gated access opening to the rear garden. Laid to lawned with a paved pathway and patio area the rear garden is enclosed by fence panels with an outside light, water supply and timber shed.
LOCATION
Located in a small modern development in Saltney this well presented property is ideally situated for local amenities including Airbus, Broughton shopping park, day to day shops for everyday needs, primary schools and St Davids High School making it an ideal family home. Easy access to the historic City of Chester via car or public transport and all major road networks are close at hand via the A55.
DIRECTIONS
From Chester take the A483 over the Grosvenor Bridge. At the main roundabout take the A5104 to Saltney. After approximately a mile and just after passing under the railway bridge turn left into Boundary Lane. Take the fifth left into Green Lane, first left into Courtney Drive then second right into Elder Drive. Follow the road to the left and the house is found on the left.
LIVING ROOM 15'8 x 12'8 (4.78m x 3.86m)
The property is entered through a composite double glazed front door which opens to a living room, timber laminate flooring, a radiator, windows to both the front and side elevations and stairs off, rising to the first floor accommodation.
-
KITCHEN AREA 12'8 x 8'10 (3.86m x 2.69m)
Fitted with a beautiful gloss, grey range of wall, base and drawer units, recessed down lights and a built in cupboard housing the gas combination boiler. Ample work surface space houses a stainless steel single drainer sink unit with mixer tap. Integrated appliances include a stainless steel double oven with hob and extractor hood, dishwasher and fridge freezer. A ceramic tile floor runs through to the dining conservatory.
-
DINING/CONSERVATORY 11'8 x 9'2 (3.56m x 2.79m)
A continuation of the ceramic tiled floor continues into this lovely and light space, with two column radiators and French doors opening into the garden.
BEDROOM ONE 12'8 x 8'8 (3.86m x 2.64m)
With two windows to the rear elevation and a radiator
BEDROOM TWO 12'8 x 7'8 (3.86m x 2.34m)
Having a built in storage cupboard, two windows to the front elevation and a radiator
BATHROOM
Installed with a modern white suite, comprising an 'L' shaped panelled bath with dual head thermostatic shower over, a low level WC, a vanity unit housing a wash hand basin, chrome heated towel rail, fully tiled walls and a ceramic tiled floor, recessed downlights and an opaque window to the side elevation.
EXTERNALLY
Externally, to the front of the property is a lawned garden with paved off road parking which leads to a car port with gated access opening to the rear garden. Laid to lawned with a paved pathway and patio area the rear garden is enclosed by fence panels with an outside light, water supply and timber shed.
SERVICES
The agents have not tested the appliances listed in the particulars.
TO ARRANGE A VIEWING
Strictly by prior appointment with Town and Country Estate Agents Chester I.E.A. On 01244 403900.
TO SUBMIT AN OFFER
If you would like to submit an offer please contact the Chester office and a member of the team will assist you further.
MORTGAGE SERVICES
Town and Country Estate Agents Chester can refer you to a mortgage consultant who can offer you a full range of mortgage products and save you the time and inconvenience by trying to get the most competitive deal to meet your requirements. Our mortgage consultant deals with most major Banks and Building Societies and can look for the most competitive rates around to suit your needs. For more information contact the Chester office on 01244 403900. Mortgage consultant normally charges no fees, although depending on your circumstances a fee of up to 1.5% of the mortgage amount may be charged.
YOUR HOME MAY BE REPOSSESSED IF YOU DO NOT KEEP UP REPAYMENTS ON YOUR MORTGAGE.
These particulars, whilst believed to be accurate are set out as a general outline only for guidance and do not constitute any part of an offer or contract. Intending purchasers should not rely on them as statements of representation of fact, but most satisfy themselves by inspection or otherwise as to their accuracy. No person in this firm’s employment has the authority to make or give any representation or warranty in respect of the property.

