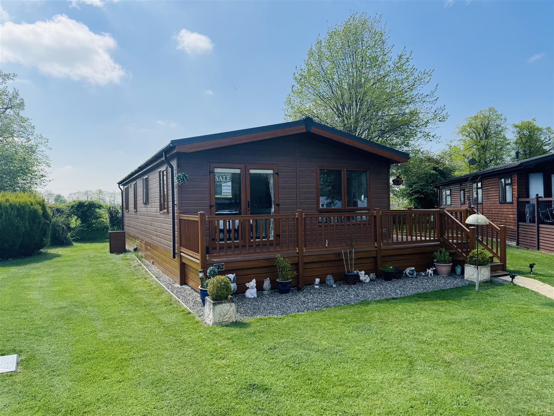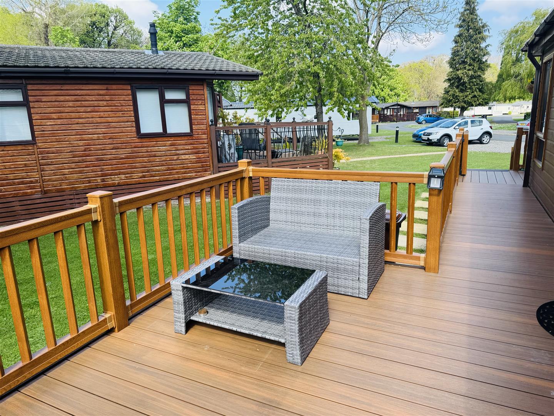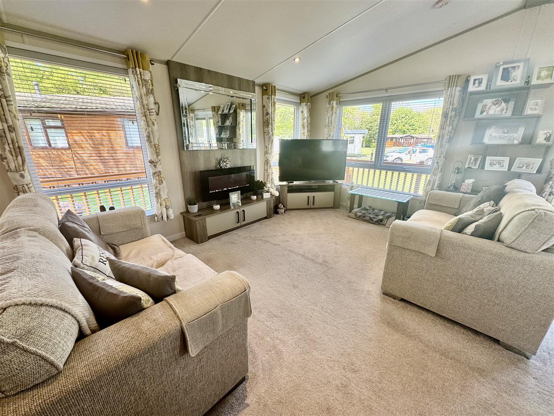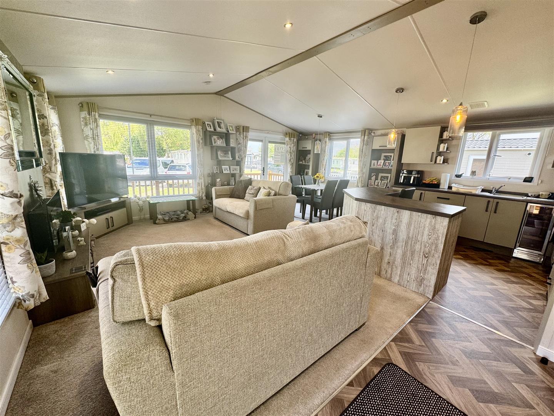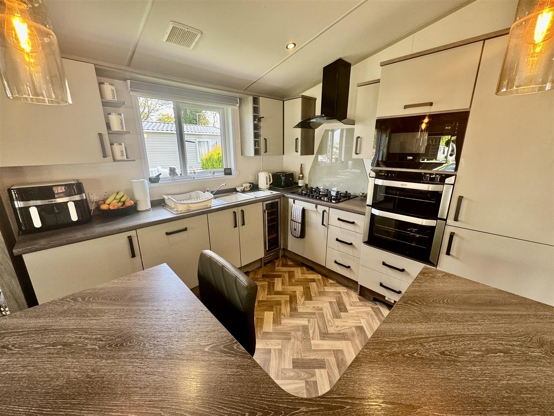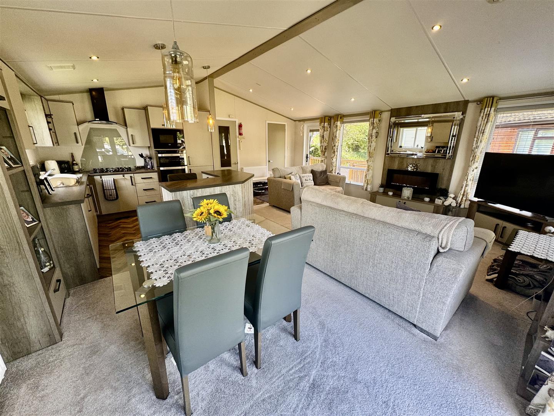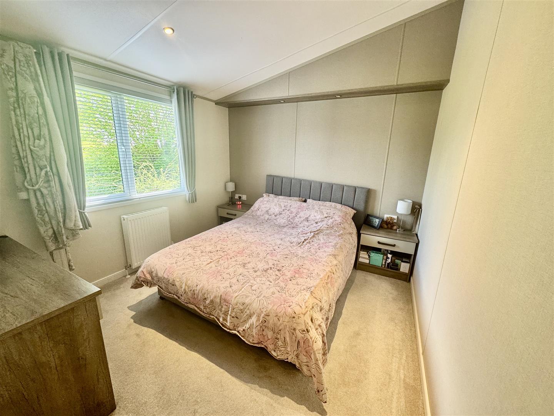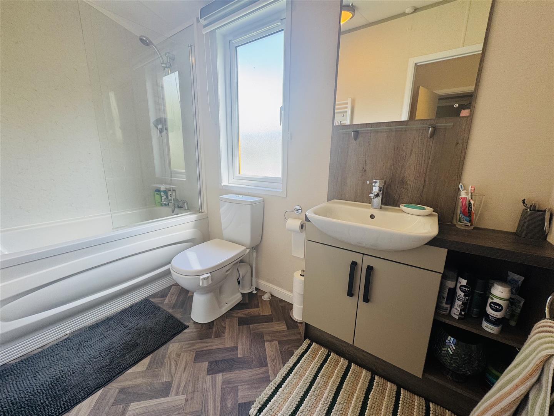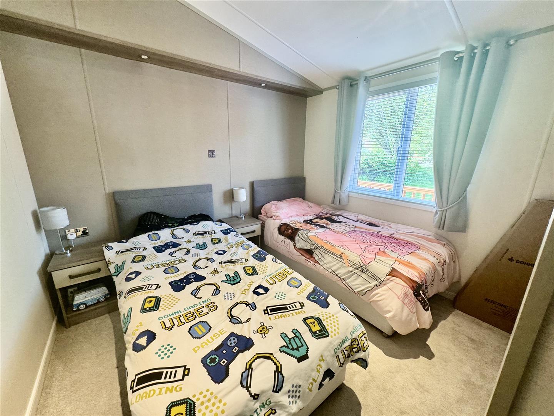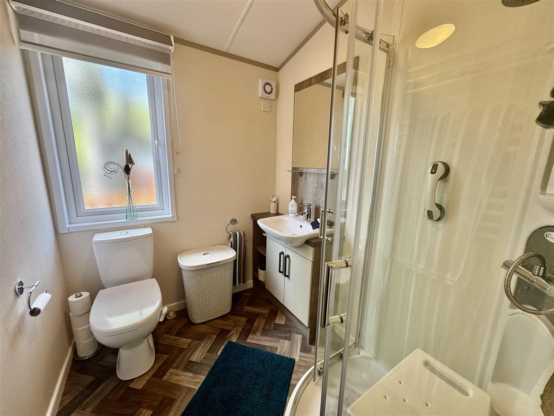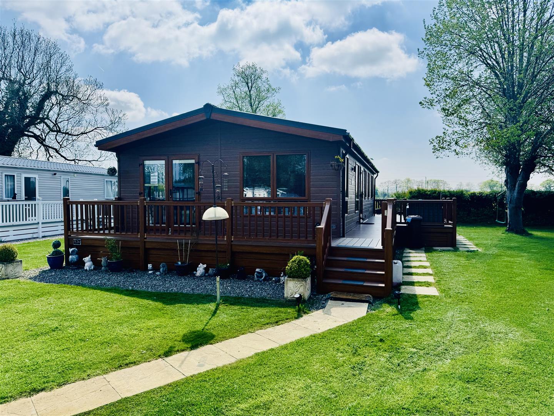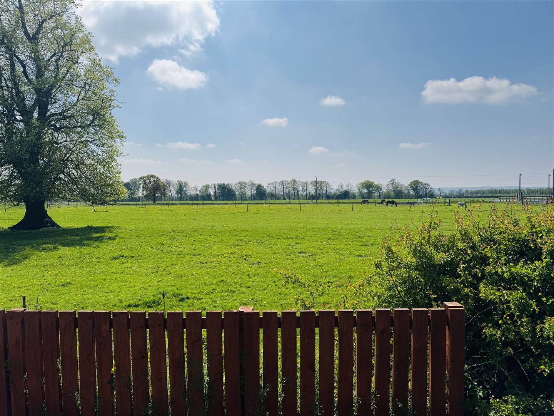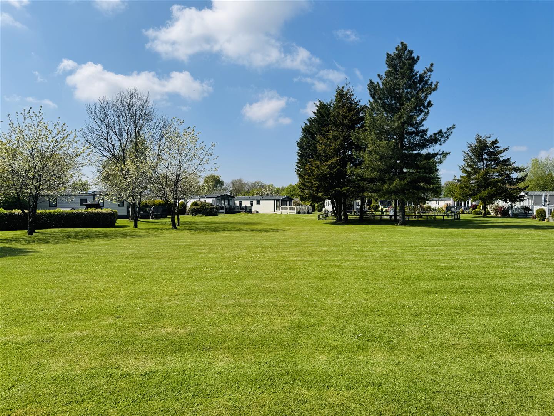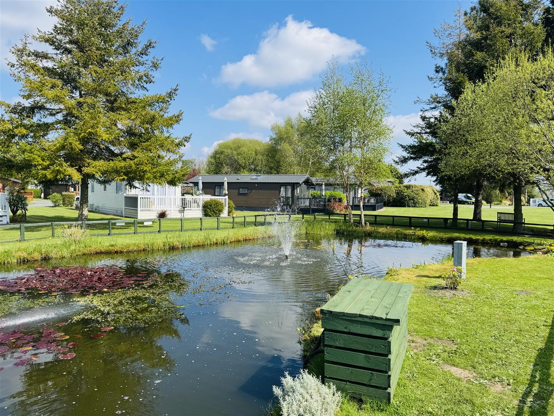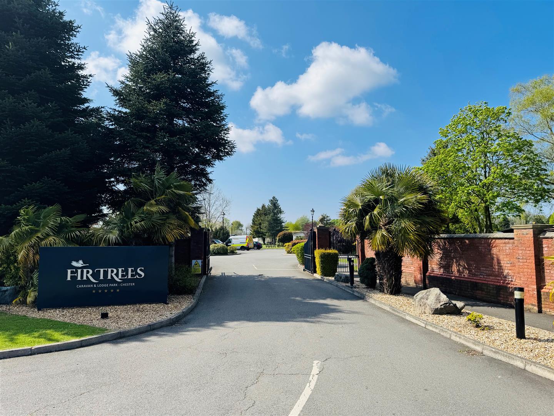Ferry Lane, Higher Ferry, Chester
 2 Bedrooms
2 Bedrooms 2 Bathrooms
2 Bathrooms 1 Receptions
1 ReceptionsProperty Features
- LODGE-STYLE CHALET
- FULLY FURNISHED
- SPACIOUS OPEN PLAN LIVING AREA
- TWO DOUBLE BEDROOMS
- ALLOCATED PARKING
- ON SITE 24-HOUR RECEPTION CENTRE
- MUST BE VACATED ANNUALLY BETWEEN 31ST JANUARY - 1ST MARCH
- LOCATED WITHIN A WELL MAINTAINED PARK
Property Summary
Full Details
DESCRIPTION
The chalet boasts a spacious and light-filled open-plan living area with triple-aspect windows, contemporary fittings, and direct access to a private terrace through UPVC French doors.
LOCATION
Fir Trees Caravan and Lodge Park is a tranquil, five-star-rated holiday park located just 1.5 miles from Chester city centre, nestled on the North Wales border along Ferry Lane. Set in a picturesque countryside setting near the River Dee, the park offers a peaceful retreat with beautifully landscaped gardens and spacious plots. ?
DIRECTIONS
From our Chester Branch: Head south on Lower Bridge Street towards St. Olave Street, turn right onto Castle Street, at the roundabout, take the second exit onto Nicholas St/A5268,turn left onto Watergate Street/A548, continue to follow A548,Slight left onto Ferry Ln, Slight left to stay on Ferry Lane, Turn right for the Lodge Park
LIVING SPACE 5.89m x 5.99m (19'4 x 19'8 )
A spacious, light-filled living area with triple-aspect windows to the sides and front elevations. A UPVC side door opens to the terrace, and UPVC French doors provide access to the front. The ceiling features recessed downlights, and the room includes two radiators. The contemporary kitchen is fitted with a range of grey wall, base, and drawer units with wood grain-effect work surfaces, incorporating an L-shaped island with a breakfast bar. Integrated appliances include a stainless steel single drainer sink unit with mixer tap, a five-burner gas hob with extractor hood, a double oven with microwave above, a stainless steel drinks cooler, a dishwasher, and a fridge freezer.
-
-
-
UTILITY ROOM 1.30m x 1.98m (4'3 x 6'6)
Fitted with a matching base unit housing a washing machine, a stainless steel single drainer sink unit with mixer tap, and an opaque window to the side elevation. Also features an extractor fan.
HALLWAY 3.43m x 3.86m (11'3 x 12'8)
Includes a built-in cupboard housing the gas combination boiler, with doors leading to both double bedrooms and the shower room.
PRINCIPAL BEDROOM 3.81m x 2.87m (12'6 x 9'5)
With a window to the side elevation and a radiator beneath. Features recessed downlights, a fitted dressing table with mirror, and access to both an en-suite bathroom and a walk-in wardrobe (measuring 6’8” × 4’4”) with chest of drawers, ample shelving, hanging, and luggage space.
ENSUITE BATHROOM 2.77m x 1.57m (9'1 x 5'2 )
Fitted with a modern three-piece white suite comprising a panelled bath with shower extension and protective screen, a dual-flush low-level WC, and a vanity unit with wash basin, mixer tap, and mirror above. Also includes a heated towel rail, extractor fan, and an opaque window to the side elevation.
BEDROOM TWO 2.90m x 2.79m (9'6 x 9'2 )
With a window to the side elevation, radiator, recessed downlights, and a range of fitted wardrobes.
SHOWER ROOM 2.03m x 1.68m (6'8 x 5'6)
Features an oversized shower enclosure, a dual-flush low-level WC, and a vanity unit housing a wash hand basin with mixer tap and a window above. Includes a heated towel rail, extractor fan, and an opaque window to the side elevation.
EXTERNALLY
The property has gravel allocated off-road parking.
-
-
-
-
-
SERVICES TO PROPERTY
The agents have not tested the appliances listed in the particulars.
Tenure:
Council Tax: Not subject to council tax; however, the property must be vacated annually between January 31st and March 1st
Ongoing annual ground rent: approximately £5,700
Charges Include:
•Local Authority Rates
•Refuse Collection
•Security
•Vat at Current Rate
•Drain – down/reconnection
•Gas Check & Certification
•Grass Cutting
Site Fees
Gas, Water & Electricity are metered and will be invoiced at the end of August & January.
Standard Pitch Fee – £5,162
Premier Pitch Fee – £5,395
Pond Pitch Fee – £5,654
Twin Unit Fee – £6,078
ARRANGE A VIEWING
Please contact a member of the team and we will arrange accordingly.
All viewings are strictly by appointment with Town & Country Estate Agents Chester on 01244 403900.
SUBMIT AN OFFER
If you would like to submit an offer please contact the Chester branch and a member of the team will assist you further.
MORTGAGE SERVICES
Town & Country Estate Agents can refer you to a mortgage consultant who can offer you a full range of mortgage products and save you the time and inconvenience by trying to get the most competitive deal to meet your requirements. Our mortgage consultant deals with most major Banks and Building Societies and can look for the most competitive rates around to suit your needs. For more information contact the Chester office on 01244 403900. Mortgage consultant normally charges no fees, although depending on your circumstances a fee of up to 1.5% of the mortgage amount may be charged.
YOUR HOME MAY BE REPOSSESSED IF YOU DO NOT KEEP UP REPAYMENTS ON YOUR MORTGAGE.

