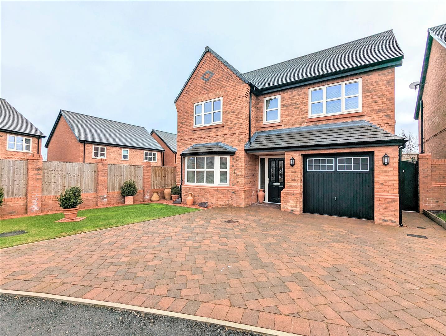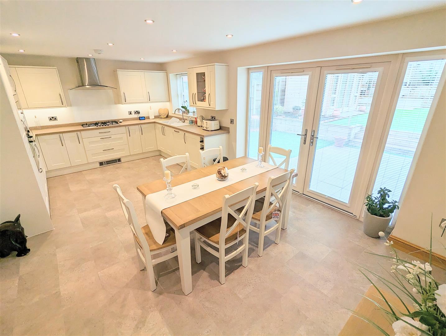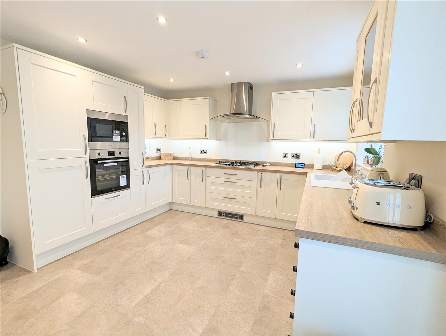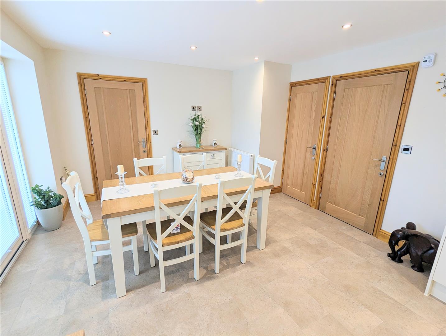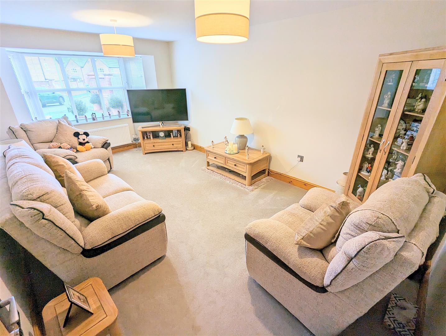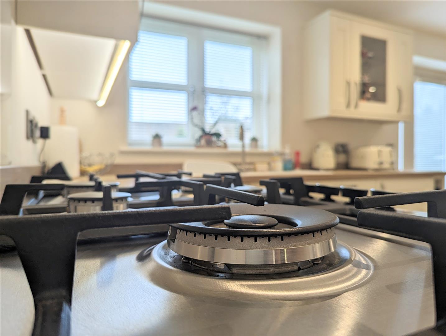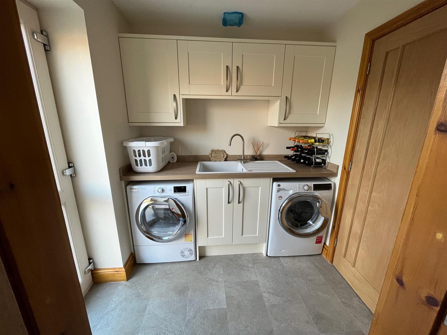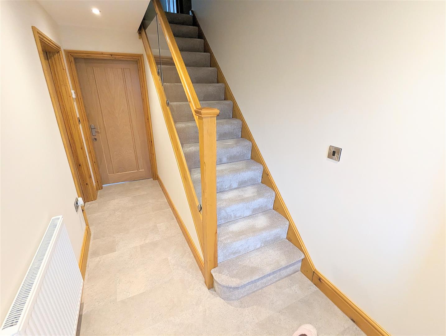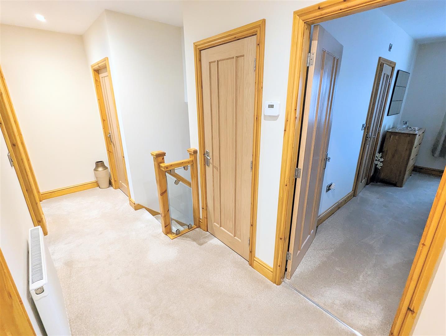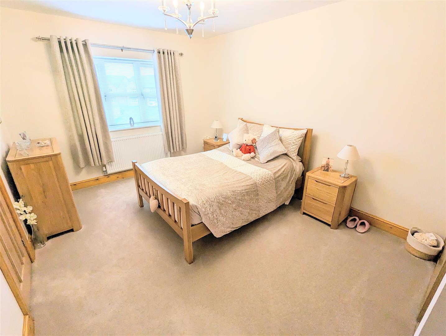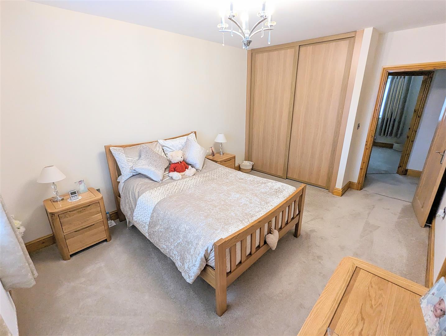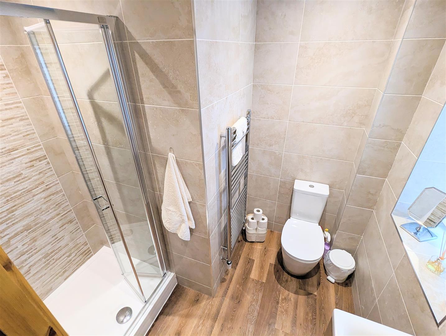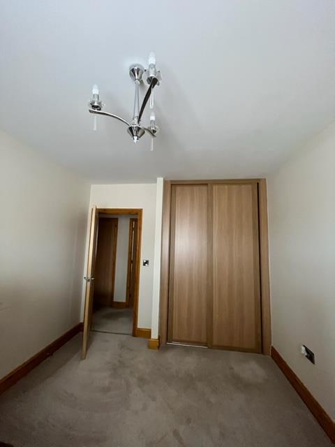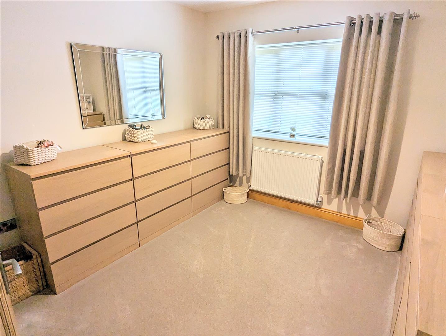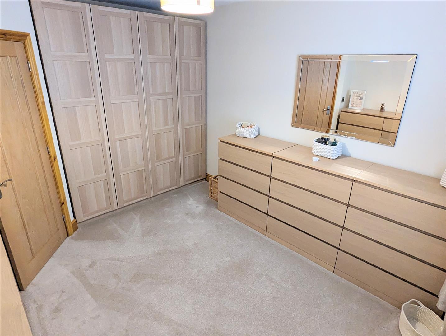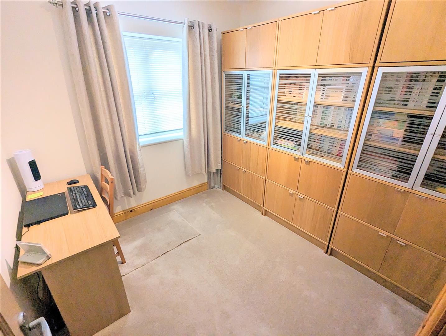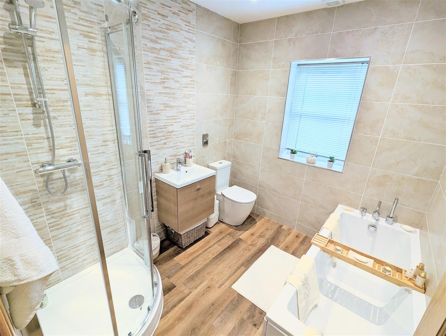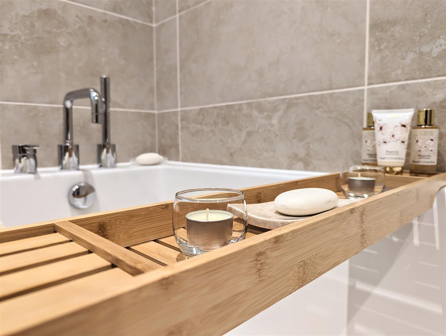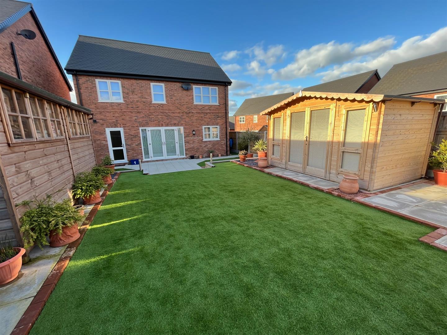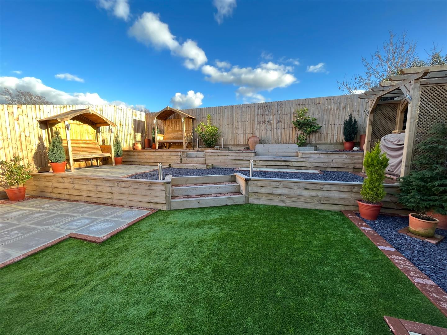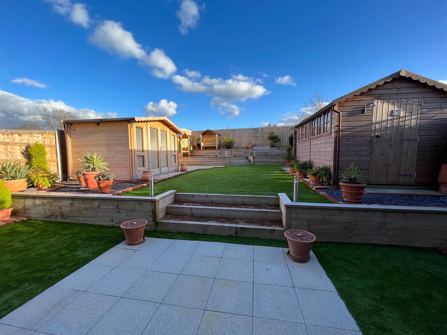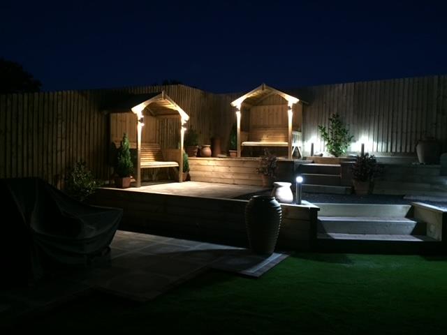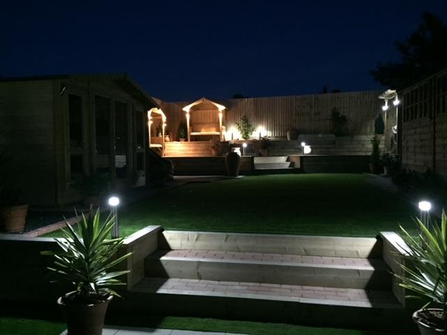Ffordd Yr Hydref, Mold
Property Features
- FOUR DOUBLE BEDROOMS
- DETACHED HOME
- LARGE THAN AVERAGE PLOT
- QUIET CUL DE SAC LOCATION
- HIGH QUALITY FINISH
- KITCHEN/DINING ROOM
- LANDSCAPED REAR GARDEN
- UTILITY ROOM
- THREE BATHROOMS
- VIEWINGS ADVISED
Property Summary
Full Details
Entrance Hall
Enter into the hallway and be greeted by a beautiful karndean flooring, radiator, stairs rising to the first floor landing and solid wooden doors providing access to the kitchen and living room.
Living Room 3.28 x 5.81 (10'9" x 19'0")
A bright and spacious living area with a large bay window to the front and a radiator.
Kitchen/Dining Room 6.32 x 3.88 (20'8" x 12'8")
This fantasticly spacious room incorporates a dining area and features the continued tiled flooring, wooden base wall and drawer units, composite sink and drainer with mixer tap, wooden counter top, sliding pantry cupboard, integrated appliances including; fridge freezer, oven, microwave, burner gas hob with extractor fan above and a dishwasher. Double glazed patio doors and a double glazed window to the rear provide an abundance of light aswell as access to the recently landscaped rear garden and wooden doors lead to the utility with downstairs WC and an understands storage cupboard.
Utility Room 1.78 x 2.28 (5'10" x 7'5")
With tiled flooring, a composite sink and drainer with mixer tap, wooden base and wall units, wooden counter top, space for a washing machine and dryer, radiator and doors leading to the rear garden and downstairs WC.
Downstairs WC 0.86 x 1.78 (2'9" x 5'10")
With a low level WC, wash hand basin and a radiator
First Floor Landing
Glass banistered lined stairs rise up from the entrance hall to the first floor landing that has doors leading to all four double bedrooms, bathroom, spacious airing cupboard with slatted shelving and a double sized loft hatch leading to attic storage.
Bedroom One 4.61 x 3.30 (15'1" x 10'9")
With a window to the front, radiator, built in sliding wardrobes and a door leading to the ensuite.
Ensuite 1.86 x 2.43 (6'1" x 7'11")
Comprising wooden karndean flooring, fully tiled walls, shower enclosure with thermostatic shower, wash hand basin with floating storage, low level WC, chrome heated towel rail and an opaque window to the front.
Bedroom Two 2.92 x 3.81 excluding wardrobes (9'6" x 12'5" excl
With a window to the front, integrated wardrobes and a radiator.
Bedroom Three 3.22 x 3.90 (10'6" x 12'9")
With a window to the rear, integrated wardrobes and a radiator.
Bedroom Four 3.4 x 2.66 (11'1" x 8'8")
With a window to the rear and a radiator.
Bathroom 2.22 x 2.77 (7'3" x 9'1")
With wooden karndean flooring, fully tiled walls, larger than average bathtub with integrated shower, separate corner shower enclosure with thermostatic head, wash hand basin with floating storage under, low level WC, chrome heated towel rail and an opaque window to the rear.
Externally
To the front of the property is a well manicured lawn, off road parking for multiple cars, integral garage access via an up and over door with light and power, access to the rear garden through a wooden gate and access to the entrance hall through a composite front door.
The rear garden has recently been fully landscaped to encorporate multiple large patio seating areas, timber framed raised beds, slate chippings, ariticifal lawn and multiple teirs to enjoy the sun throughout the day for aslong as possible.
Services
The agents have not tested any of the appliances listed in the particulars.
To Arrange A Viewing
Strictly by prior appointment with Town & Country Chester on 01244 403 900
To Make An Offer
If you would like to make an offer please contact the Office and one of the Team will assist you further.
Mortgage Advice
Town & Country Estate Agents can offer you FREE advice on a full range of Mortgage and Insurance Products and can save you the time and inconvenience of trying to get the most competitive deal for yourself. We deal with all major Banks and Building Societies and can look for the most competitive rates around.

