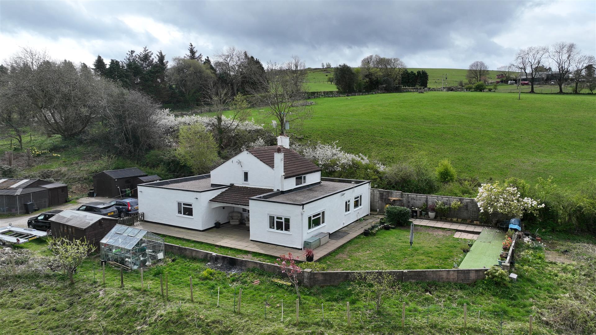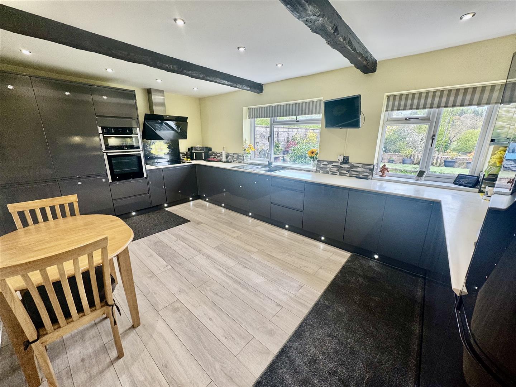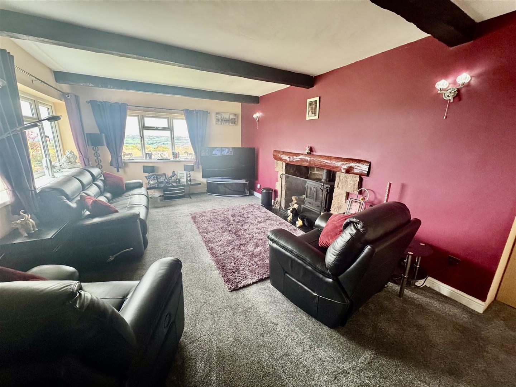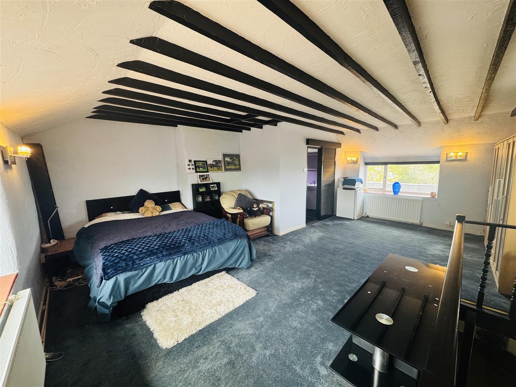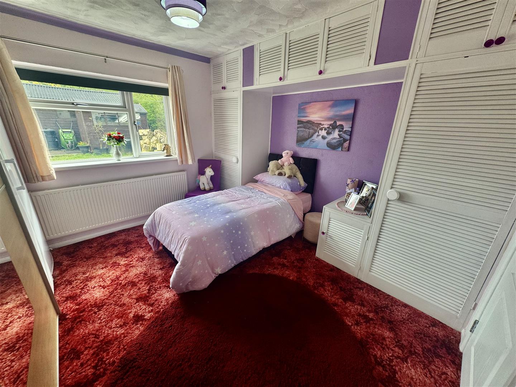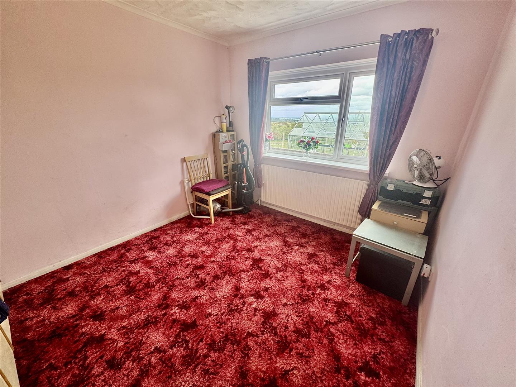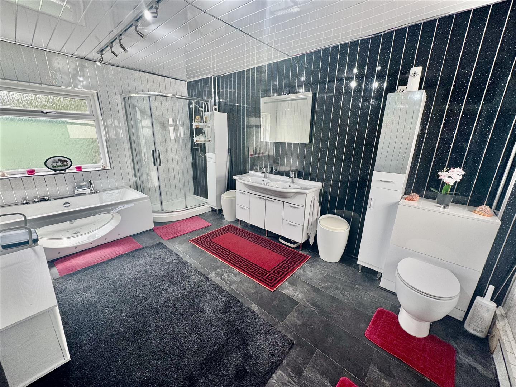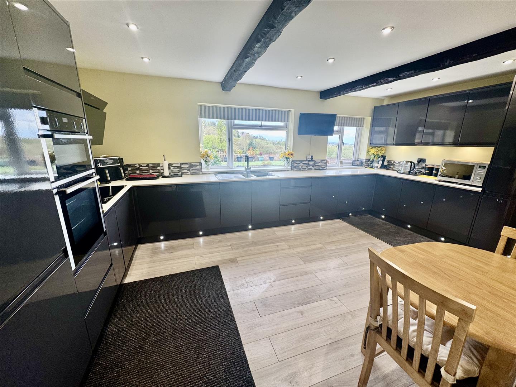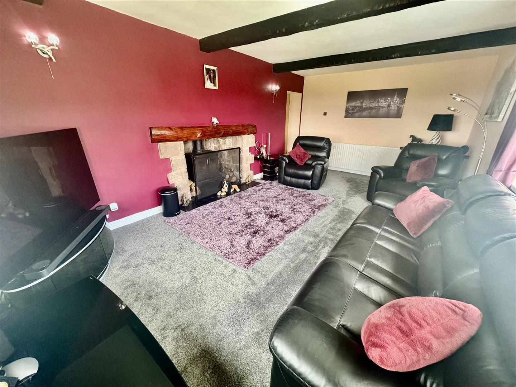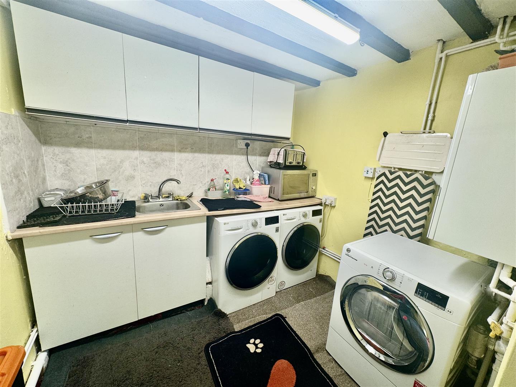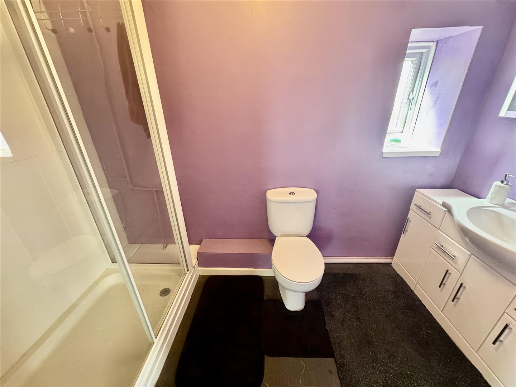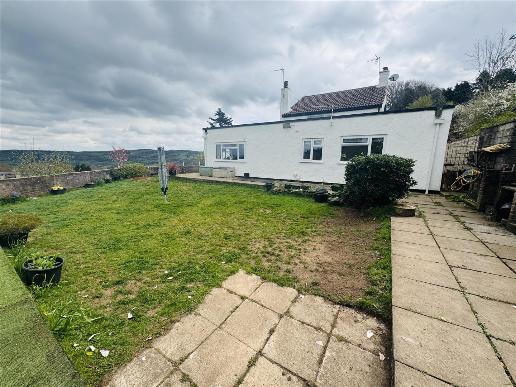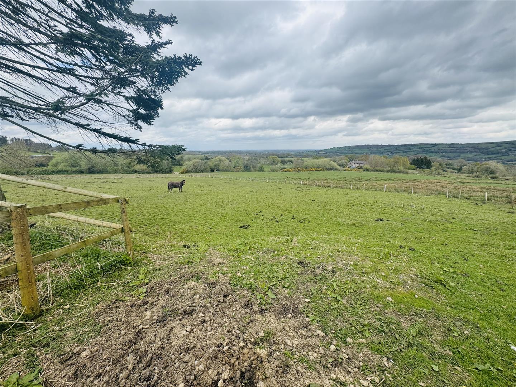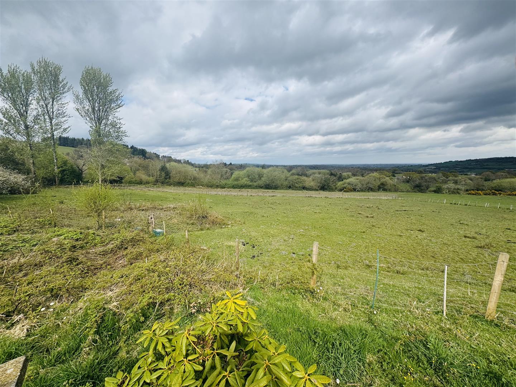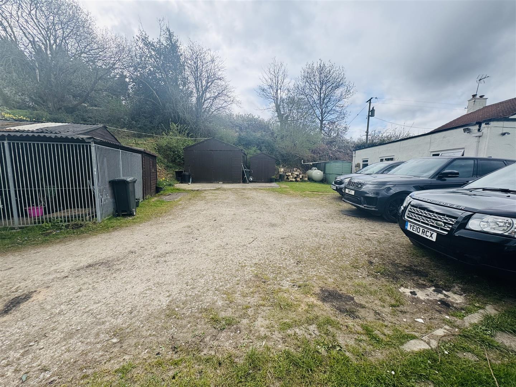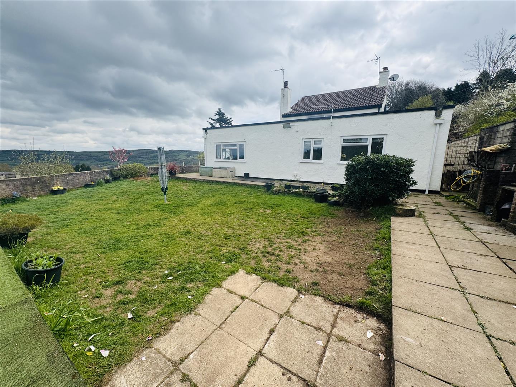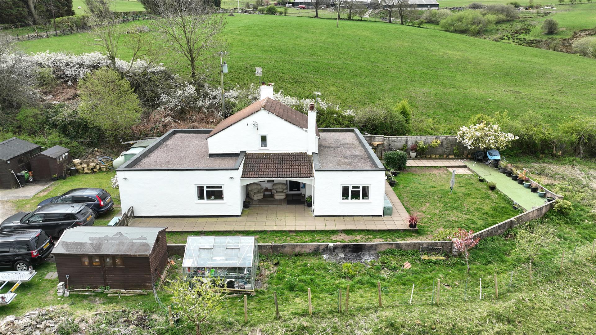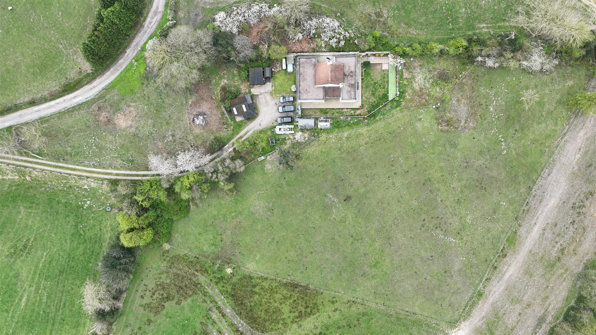Ffrith, Wrexham
Property Summary
Full Details
DESICRIPTION
A unique four bedroom detached country property with land extending in total to approximately 2.2 acres, standing in an elevated rural setting commanding spectacular views across to Hope Mountain, Mold and Liverpool in the far distance. Enjoying considerable privacy and seclusion, the property is approach over a long private track and has ample parking/turning areas, a garage, kennels and a large side garden with patio areas. Originally a traditional cottage, the property has been greatly extended and further modernised in recent years to provide an adaptable family sized home with a modern fitted kitchen, a large bathroom with four-piece suite, gas central heating and double glazing. In brief comprising; front entrance, sitting room with beamed ceiling and feature fireplace with multi fuel stove, living room with stove, kitchen/breakfast room, utility with adjoining Wc, three ground floor bedrooms and bathroom, and further larger principal bedroom with ensuite on the first floor.
DIRECTIONS FROM WREXHAM
Leave Wrexham via the A541 Mold Road and continue for approximately 8 miles, passing through Caergwrle and Cefn-y-Bedd. After entering Pontblyddyn, turn left just before the BP petrol station onto the A5104 Corwen Road. Continue uphill through Pontybodkin, then take the left turn about a mile further on, signposted for Llanfynydd. Follow this road for around 2 miles into Llanfynydd and turn right at the crossroads. Continue up the hill for about a mile and take the left turn onto a minor lane. After another mile, turn right opposite the stone property named Cae Ap Edward. Proceed uphill, and the entrance to Mount Cottage will be on the right-hand side.
LOCATION
The property enjoys an elevated position in open countryside along a private no-through lane, about a mile above the villages of Ffrith and Llanfynydd, and equidistant from Mold and Wrexham (both approx. 8 miles). Despite its secluded location, it offers convenient access to larger towns including Chester (15 miles) and Wrexham. Nearby villages such as Treuddyn and Cefn Y Bedd offer local primary schools, with respected secondary schools available in Mold and at Castell Alun High School in Hope.
FRONT ENTRANCE
Spacious covered veranda-style front entrance with wall light, power points, and a modern woodgrain-effect composite double-glazed door leading into the sitting room.
SITTING/FAMILY ROOM 6.55m x 5.26m (21'6 x 17'3)
Bright and spacious with double glazed windows to both front and rear, featuring a beamed ceiling and a character stone fireplace with exposed beam, raised quarry-tiled hearth, and multifuel stove. Includes an open-tread staircase to the first floor, TV aerial point, wall light, and two single panel radiators.
LIVING ROOM 3.63m x 6.22m (11'11 x 20'5)
A generously sized room featuring double glazed windows to the front and side, offering panoramic views over the countryside toward Hope Mountain, Mold, and distant Liverpool. Includes a recessed brick-lined fireplace with exposed beam, quarry-tiled hearth, and multifuel stove. Character details include exposed ceiling beams, two wall light points, TV aerial point, and a large double panel radiator.
KITCHEN/DINING ROOM 3.61m x 5.51m (11'10 x 18'1)
A newly refurbished, spacious room fitted with a sleek range of dark gloss grey base and wall units, complemented by light-toned quartz worktops and a modern stainless steel sink with mixer tap and stylish tiled splashback. Features include under-cabinet lighting and integrated Neff appliances: touch-control induction hob with contemporary extractor, electric double oven, fridge freezer, and a Zanussi dishwasher. Additional highlights include recessed ceiling lights, feature plinth lighting, radiator, built-in cloak cupboard, and two double glazed side windows offering scenic countryside views.
UTILITY ROOM 2.41m x 2.08m (7'11 x 6'10)
A well-proportioned utility room featuring a range of base and wall units, wood-effect worktops, an inset sink with mixer tap, and tiled splashback. Includes plumbing for a washing machine, space for a tumble dryer, a wall-mounted Vaillant LPG gas boiler, and an external door leading to the rear courtyard.
CLOAKROOM WC
Comprising WC, double glazed window with frosted glass.
INNER HALLWAY 0.81m x 4.75m (2'8 x 15'7)
BEDROOM TWO 3.66m x 4.72m (12 x 15'6)
Double glazed window with views over the driveway, complemented by wall light points and a radiator.
BEDROOM THREE 3.66m x 3.73m (12 x 12'3)
Double glazed front window offering extensive views, complete with radiator.
BEDROOM FOUR 3.02m x 3.63m (9'11 x 11'11)
A generously sized double room featuring a double glazed window with views over the driveway, a range of fitted wardrobes, and a radiator.
BATHROOM 4.65m x 3.07m (15'3 x 10'1)
A spacious, contemporary family bathroom featuring a low-maintenance design with laminate wall and ceiling panels. Includes a four-piece suite: twin vanity basins with storage drawers and cupboards, a corner shower cubicle with mains shower, spa bath with glass panel, shower attachment and built-in radio, and a low flush WC with concealed cistern. Finished with slate-effect laminate flooring, radiator, and two double glazed windows.
BEDROOM ONE (FIRST FLOOR) 6.71m x 5.18m (22 x 17)
An exceptionally spacious bedroom with double glazed windows on three sides, capturing stunning panoramic views. Features include a beamed ceiling, two radiators, and a sliding door leading to the en-suite.
EN SUITE 2.87m x 1.47m (9'5 x 4'10)
Equipped with a modern suite including a tiled shower enclosure with electric shower, vanity wash basin with built-in storage, and a low flush WC. Features a frosted double glazed window for privacy.
OUTSIDE
Accessed via a long private track, the property opens to a spacious gravelled parking and turning area beside the house. The grounds include a purpose-built timber-framed and clad stable, kennels, garden sheds, and a greenhouse. Additional features include security lighting, an outdoor tap, and an LPG gas storage tank.
GARDEN
Lawned gardens stretch across the front and side of the property, bordered by low brick walls and complemented by paved terraced patios that run along the front and side elevations, offering outstanding views over the surrounding fields toward Hope Mountain and beyond. A raised terrace sits to the side of the garden, with outdoor lighting and a tap provided. At the rear, there is an enclosed service and utility area.
LAND
The land is split into two sections: a large front paddock with gated access from the parking area, and a smaller, triangular-shaped paddock located to the left of the track.
Services (Wrexham)
The agents have not tested any of the appliances listed in the particulars.
Tenure: Freehold
Council Tax: Band G - £3744
Viewings
Strictly by prior appointment with Town & Country Wrexham on 01978 291345.
To Make an Offer
If you would like to make an offer, please contact a member of our team who will assist you further.
Mortgage Advice
Town and Country can refer you to Gary Jones Mortgage Consultant who can offer you a full range of mortgage products and save you the time and inconvenience for trying to get the most competitive deal to meet your requirements. Gary Jones Mortgage Consultant deals with most major Banks and Building Societies and can look for the most competitive rates around to suit your needs. For more information contact the Wrexham office on 01978 291345.
Gary Jones Mortgage Consultant normally charges no fees, although depending on your circumstances a fee of up to 1.5% of the mortgage amount may be charged. Approval No. H110624
YOUR HOME MAY BE REPOSSESSED IF YOU DO NOT KEEP UP REPAYMENTS ON YOUR MORTGAGE.

