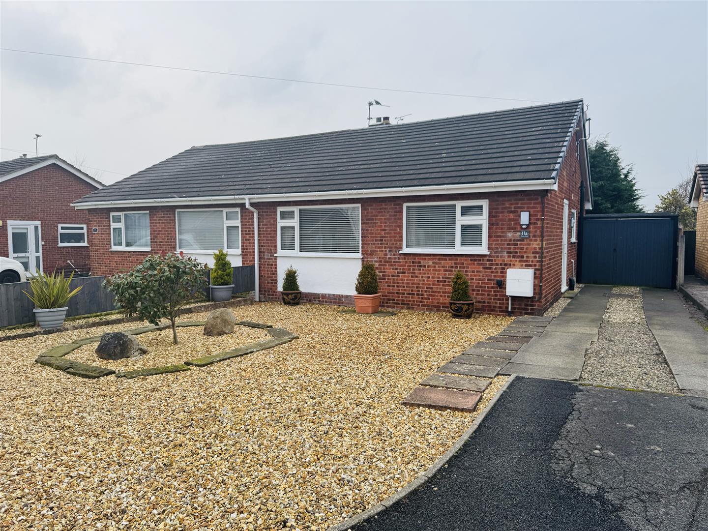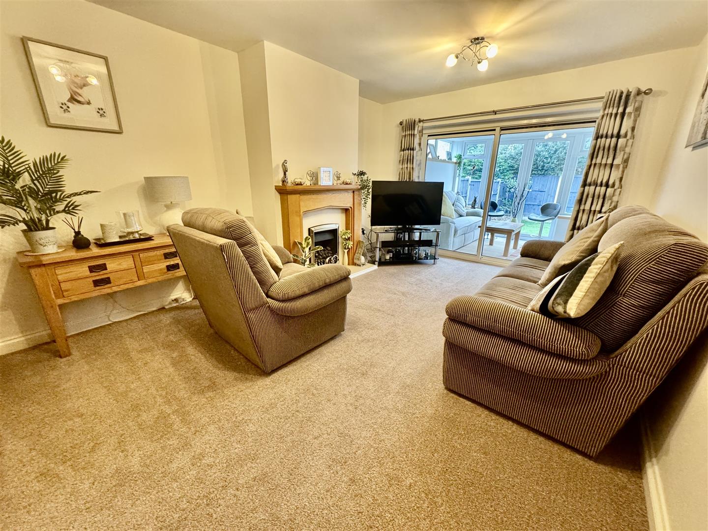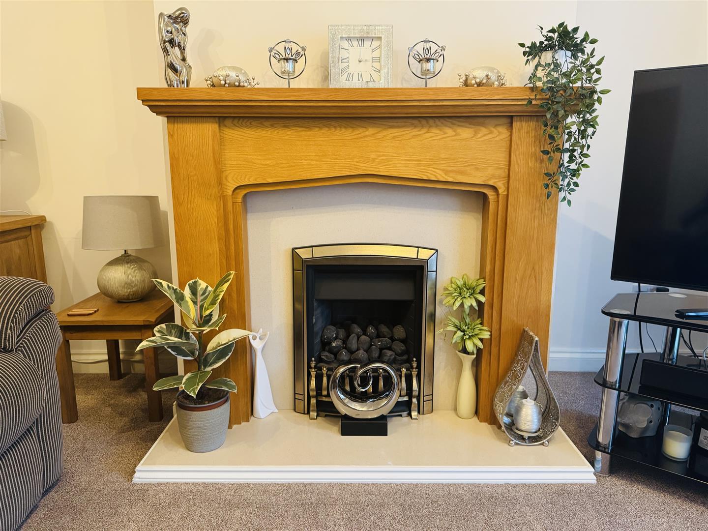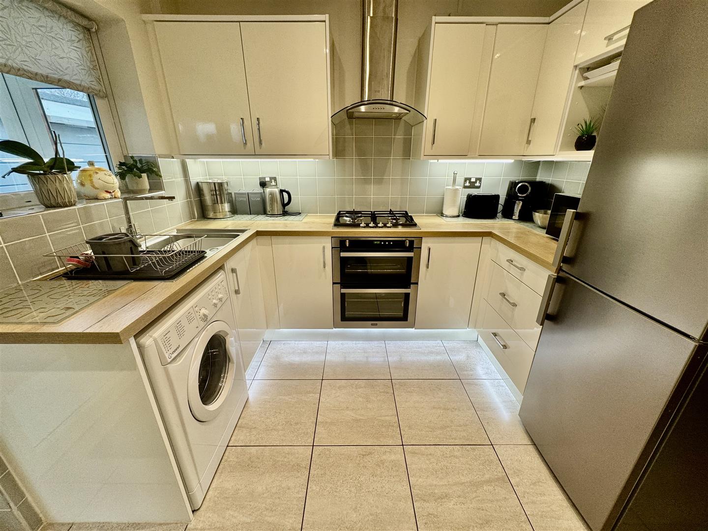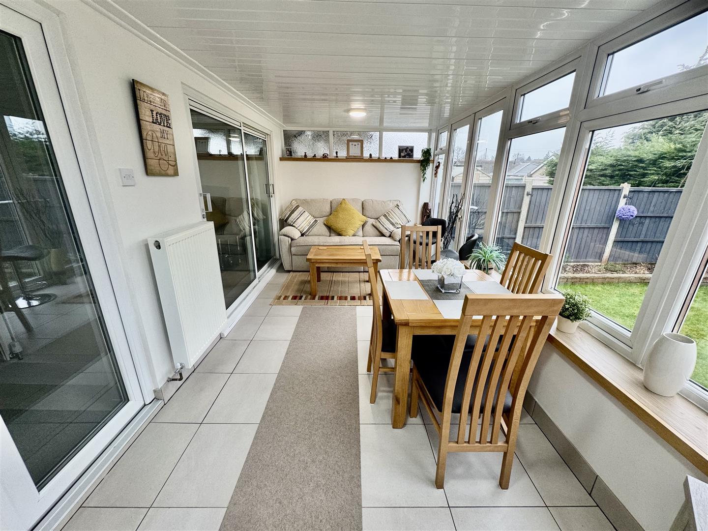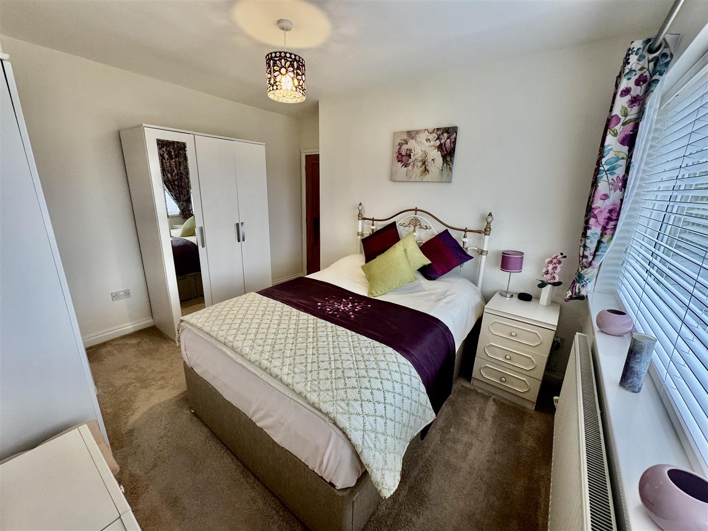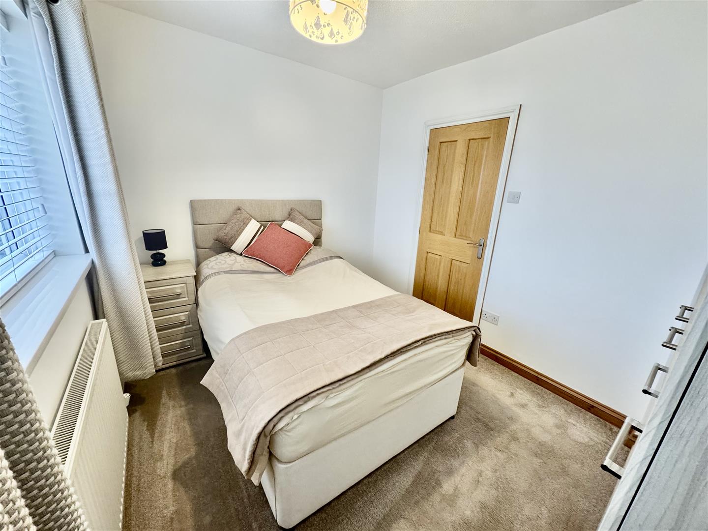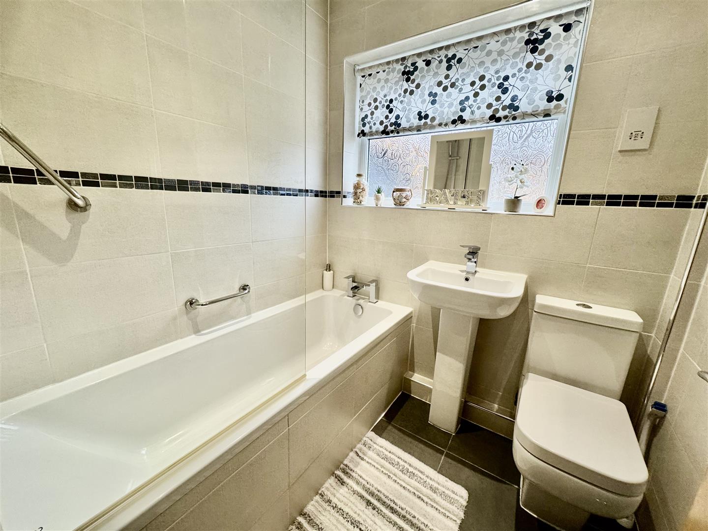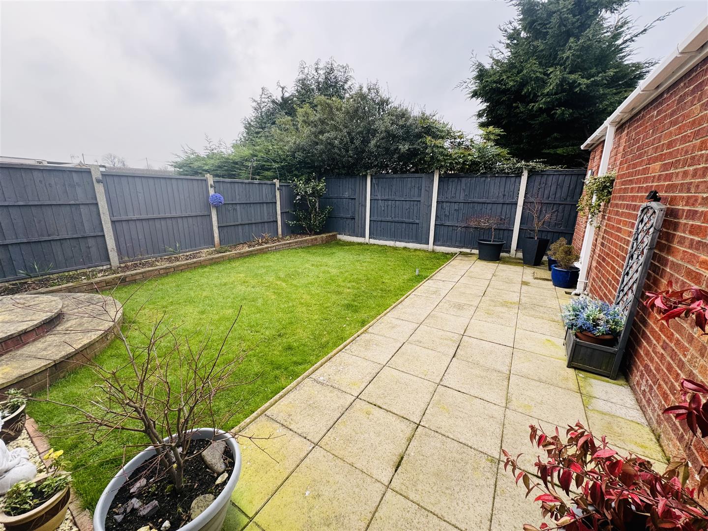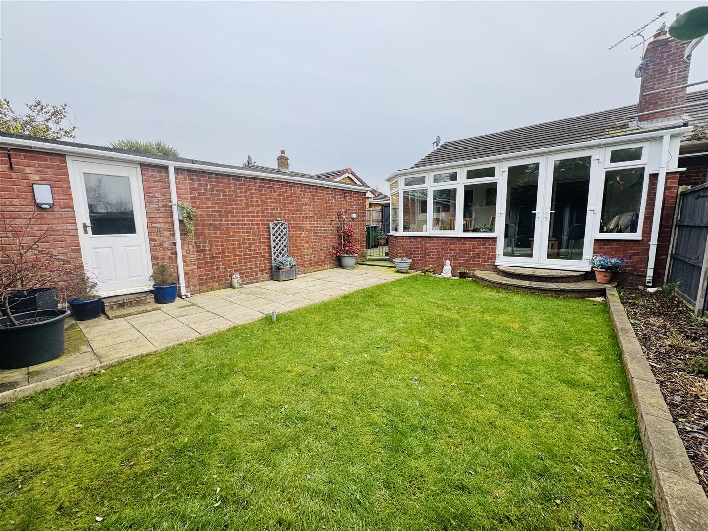Friars Close, Wrexham
Property Features
- TWO BEDROOM SEMI-DETACHED BUNGALOW
- UPVC DOUBLE GLAZING
- GAS CENTRAL HEATING
- POPULAR LOCATION
- ENCLOSED REAR GARDEN
- CUL DE SAC LOCATION
Property Summary
Full Details
ENTRANCE HALL
The property is entered through a leaded opaque UPVC double glazed front door that opens to a radiator, access to the loft space via a retractable wooden folding ladder (housing the gas combination boiler, boarded with light) and light oak veneer interior doors opening to the living room, kitchen, both bedrooms and to the bathroom suite.
LIVING ROOM 4.88m’0.61m”×3.35m’1.22m” (16’2”×11’4” )
The living room features a radiator, patio doors that open to the conservatory and a central living flame gas fire set within a marble hearth.
CONSEVATORY 5.49m feet times 2.44m’0.61m” (18 feet times 8’2”)
The conservatory is generously sized and comprises of a ceramic tiled floor, a radiator, UPVC double glazed windows that face the rear garden and a UPVC double glazed doors that open to the rear garden.
KITCHEN 2.74m’2.13m”×2.44m’1.83m” (9’7”×8’6” )
The kitchen is fitted with gloss base and wall drawer units that are complimented by chrome handles. There is a woodgrain effect worksurface space that comprises of a stainless steel single drainer sink unit and an adjustable mixer tap. The integrated appliances of the kitchen include a stainless steel double oven with gas hob and extractor hood above. Other features of the kitchen consist of space and plumbing for a washing machine, space for a tall fridge freezer, a ceramic tiled floor, a radiator, recessed downlights set within the ceiling and a UPVC double glazed door that opens to the conservatory.
BATHROOM 1.52m’3.05m”×1.52m’0.30m” (5’10”×5’1”)
The bathroom is installed with a modern white suite that comprises of a panel bath, a dual head thermostatic shower, a dual flush low level WC, ceramic tiled flooring, fully tiled walls, an opaque window that faces the side elevation and recessed downlights that are set within the ceiling.
BEDROOM ONE 3.35m’1.83m”×2.74m’2.13m” (11’6”×9’7”)
This bedroom features a built in linen store cupboard, a radiator and a window that faces the front elevation.
BEDROOM TWO 3.05m’1.52m”×2.44m’0.61m” (10’5”×8’2”)
This room features a window that faces the front elevation and a radiator.
EXTERNALLY
To the front of the property is a low maintenance gravel garden with a paved driveway that runs alongside and timber gates that lead to the rear garden. The front of the property also features outside power and lighting. The rear garden itself is laid to lawn with a brick raised border along with a paved patio area and outside power and lighting.
GARAGE 7.01m’1.83m”×2.13m’2.44m” (23’6”×7’8”)
The garage is accessed from the front by an electric up and over garage door or from the side through a double glazed door. The garage also features power and light.

