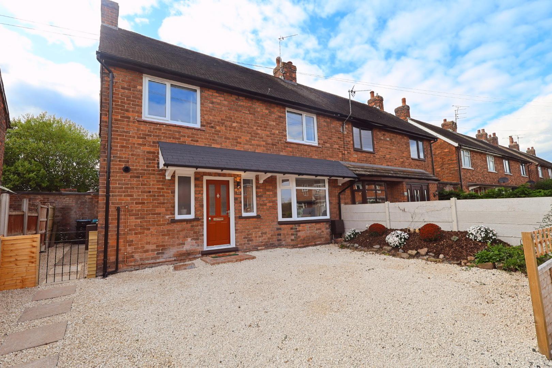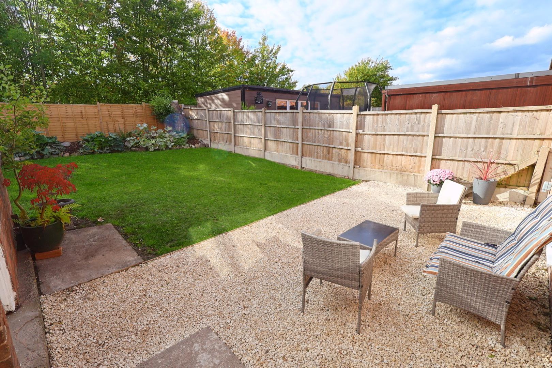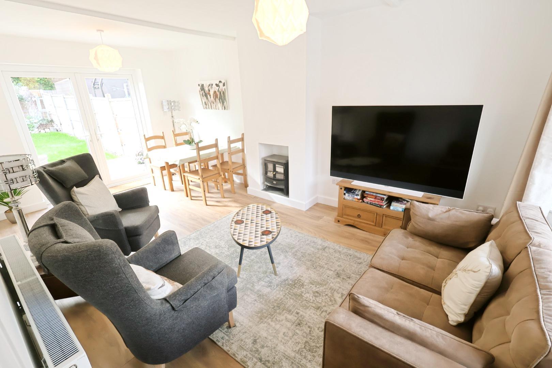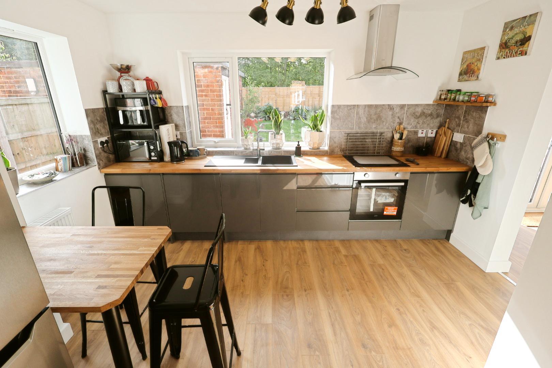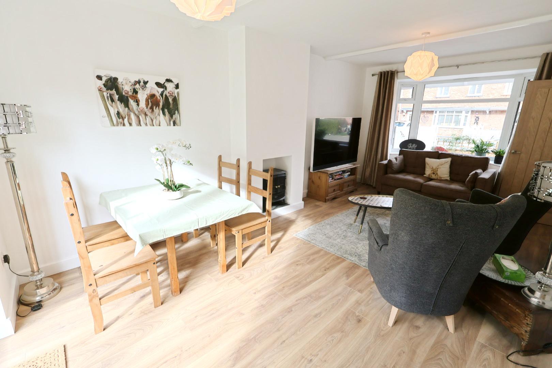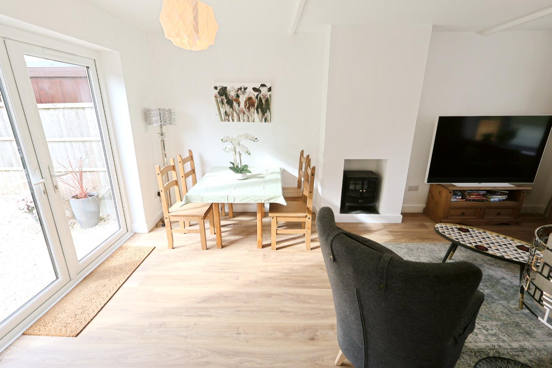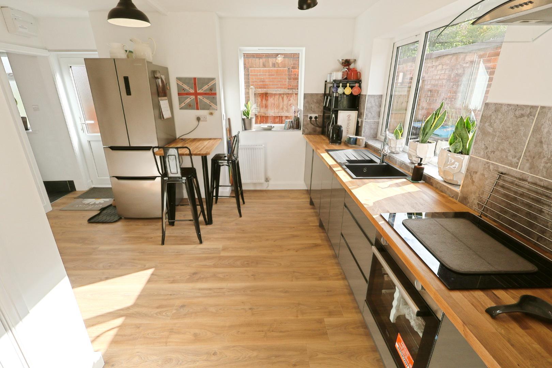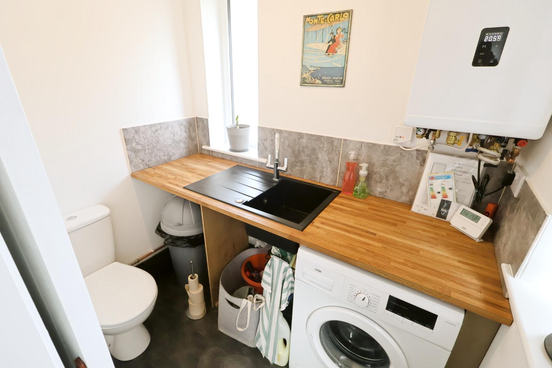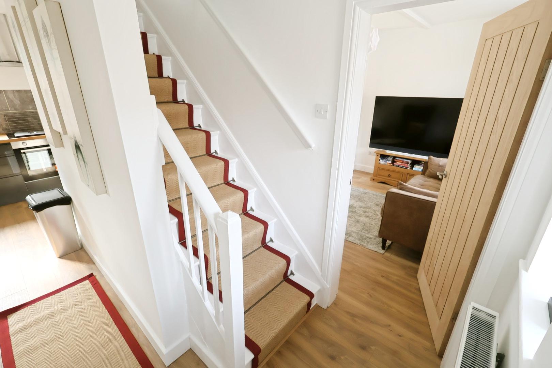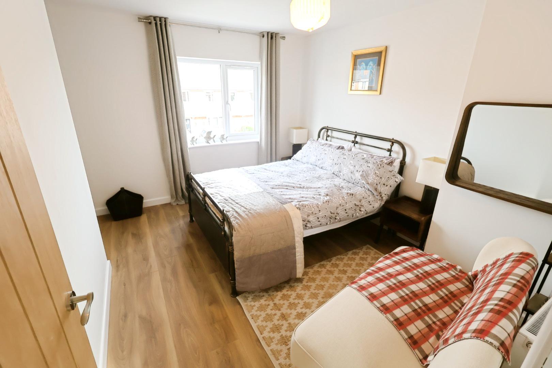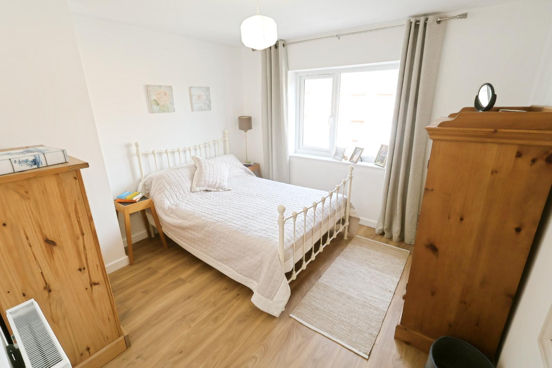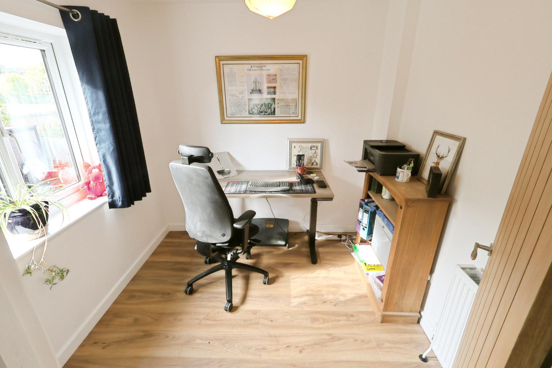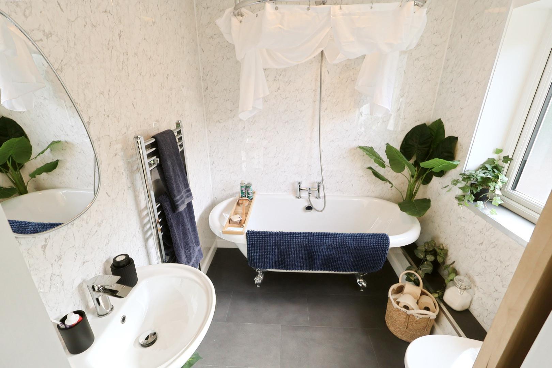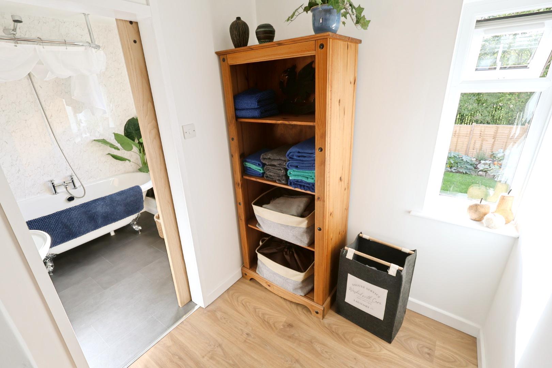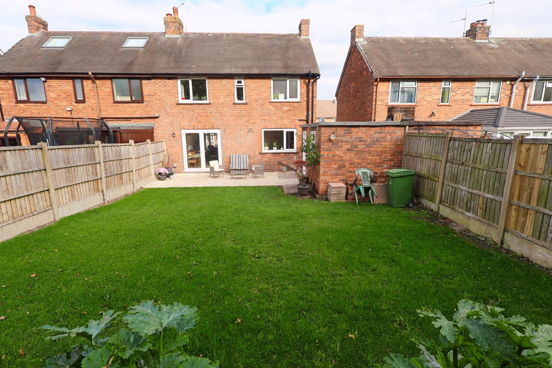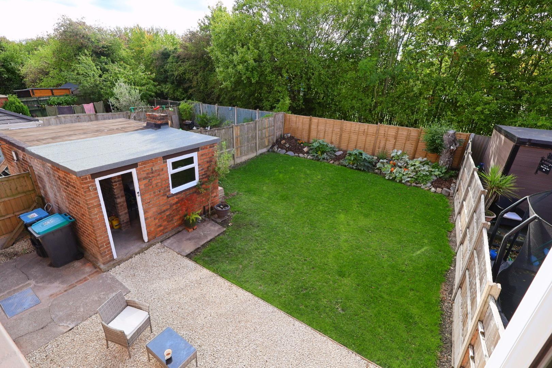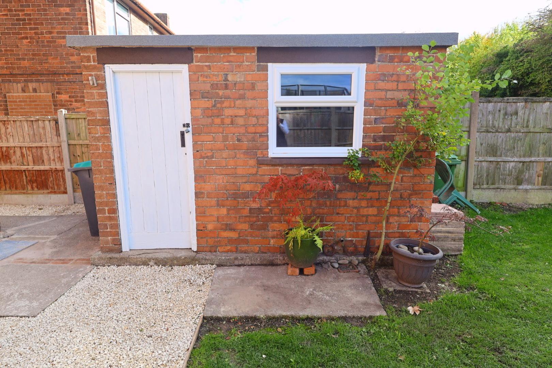Glanrafon, Rhosllanerchrugog, Wrexham
Property Features
- FULLY MODERNISED AND REFURBISHED TO A HIGH STANDARD
- LIGHT AND SPACIOUS THREE-BEDROOM SEMI-DETACHED HOME
- NEW GAS CENTRAL HEATING SYSTEM AND COMPLETE REWIRING
- CONTEMPORARY KITCHEN WITH INTEGRATED APPLIANCES
- DUAL-ASPECT LIVING ROOM WITH BAY WINDOW AND FRENCH DOORS
- STUNNING VICTORIAN STYLE BATHROOM WITH ROLL TOP BATH
- AMPLE OFF-ROAD PARKING FOR SEVERAL VEHICLES
- ATTRACTIVE ENCLOSED REAR GARDEN WITH LAWN AND RAISED BEDS
- USEFUL OUTBUILDING WITH POWER AND WATER SUPPLY
- NO ONWARD CHAIN – READY TO MOVE INTO
Property Summary
Full Details
DESCRIPTION
Situated in the popular village of Rhosllanerchrugog, this light and spacious three-bedroom semi-detached home has recently undergone a full programme of modernisation and refurbishment to a high standard. Benefitting from a new gas central heating system, complete rewiring and new windows, the property must be viewed to be fully appreciated.
The accommodation briefly comprises: entrance hall, a beautifully presented kitchen with contemporary grey gloss base units, solid wood work surfaces and integrated appliances, plus a utility/cloakroom WC. The spacious dual-aspect living room features a bay window to the front and French doors opening onto the rear garden. Upstairs, the landing leads to three generously sized bedrooms and a stunning three-piece bathroom suite.
Externally, the property offers ample off-road parking to the front, a lovely enclosed rear garden with lawn, raised flower beds and outbuilding, all available with the benefit of no onward chain.
LOCATION
Rhosllanerchrugog is a thriving village located just a few miles from Wrexham, offering a wide range of local amenities including shops, schools, cafes and public houses. The village has a strong sense of community and benefits from excellent transport links, with easy access to the A483 for Chester, Oswestry and beyond. The surrounding area offers beautiful countryside walks, making it an ideal location for both families and commuters.
ENTRANCE HALL
Entered via an opaque double-glazed composite front door, the entrance hall features wood grain effect laminate flooring, a radiator and a small window to the front elevation. Stairs rise to the first-floor accommodation, with a light oak veneer door opening into the living/dining room and an open throughway into the kitchen/breakfast room.
LIVING/DINING ROOM 6.45m x 3.25m (21'2 x 10'8)
A bright double-aspect reception room with a bay window to the front elevation, UPVC double-glazed French doors opening to the rear garden, radiator and wood grain laminate flooring.
KITCHEN/BREAKFAST ROOM 4.29m x 3.73m (14'1 x 12'3)
With a continuation of the wood grain laminate flooring, the kitchen/breakfast room is fitted with a range of contemporary grey gloss base and drawer units, complemented by solid wood work surfaces housing a resin one-and-a-half bowl sink with adjustable mixer tap and tiled splashback.
Integrated appliances include a stainless steel oven, hob, extractor hood with glass canopy, and dishwasher. There are two radiators, a glazed folding door to the larder, windows to the side and rear elevations, and an opaque UPVC double-glazed door leading to the side of the property. A sliding door opens to the utility/cloakroom WC.
UTILITY/CLOAKROOM WC 1.88m x 1.22m (6'2 x 4'0)
Fitted with a dual flush low-level WC and a wall-mounted gas combination boiler (with five-year warranty from new). Solid wood work surfaces incorporate a single drainer sink with mixer tap and tiled splashback. Opaque windows face the front and side elevations.
FIRST FLOOR LANDING
With a window to the rear elevation. A sliding light oak door opens into the bathroom, while three further oak doors open into the bedrooms.
BEDROOM ONE
With wood grain laminate flooring, radiator and window to the front elevation.
BEDROOM TWO 3.25m x 3.18m (10'8 x 10'5 )
With wood grain laminate flooring, radiator and window to the front elevation.
BEDROOM THREE 3.05m x 2.24m (max) (10'0 x 7'4 (max))
With wood grain laminate flooring, radiator and window overlooking the rear garden.
BATHROOM 1.96m x 1.83m (6'5 x 6'0)
A stunning suite fitted with a roll-top claw foot Victorian-style bath with central mixer tap and wall-mounted shower extension, dual flush low-level WC and pedestal wash hand basin. The walls are partially panelled, with a chrome heated towel rail and an opaque window to the rear elevation.
EXTERNALLY
To the front of the property is low timber panel fencing with vehicle access opening onto ample gravel off-road parking for several vehicles. There is a raised flower bed with chip bark, gated side access, and an external courtesy light positioned to the right-hand side of the front door. A delightful enclosed rear garden with gated side access, gravel seating area, external lighting and power supply, lawn and a raised flower bed to the rear. The garden also benefits from access to a brick outbuilding, all enclosed by timber panel fencing.
OUTBUILDING 3.40m x 2.29m (11'2 x 7'6)
Accessed via a timber latch door, the outbuilding includes a UPVC double-glazed window, power supply and a fitted Belfast sink with water connection.
Services (Wrexham)
The agents have not tested any of the appliances listed in the particulars.
Tenure: Freehold
Council Tax Band: B - £1,706.00
Viewings (Wrexham)
Strictly by prior appointment with Town & Country Wrexham on 01978 291345.
To Make an Offer (Wrexham)
If you would like to make an offer, please contact a member of our team who will assist you further.
Mortgage Advice (Wrexham)
Town and Country can refer you to Gary Jones Mortgage Consultant who can offer you a full range of mortgage products and save you the time and inconvenience for trying to get the most competitive deal to meet your requirements. Gary Jones Mortgage Consultant deals with most major Banks and Building Societies and can look for the most competitive rates around to suit your needs. For more information contact the Wrexham office on 01978 291345.
Gary Jones Mortgage Consultant normally charges no fees, although depending on your circumstances a fee of up to 1.5% of the mortgage amount may be charged. Approval No. H110624
YOUR HOME MAY BE REPOSSESSED IF YOU DO NOT KEEP UP REPAYMENTS ON YOUR MORTGAGE.

