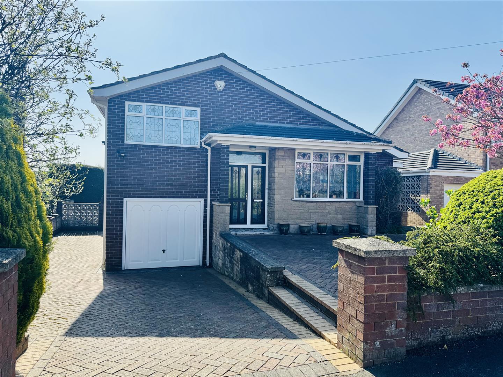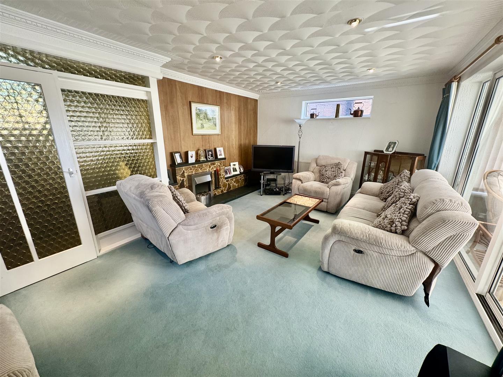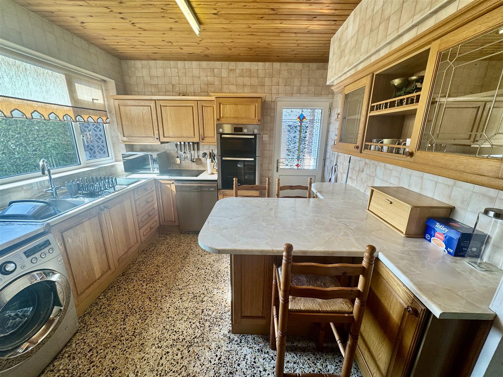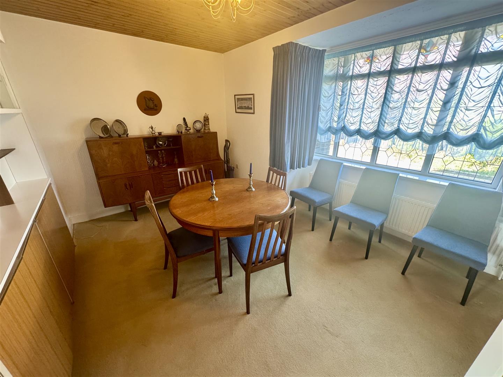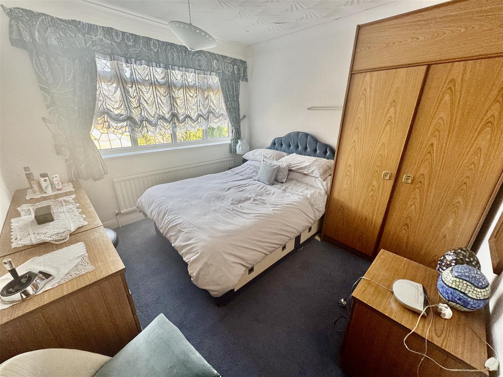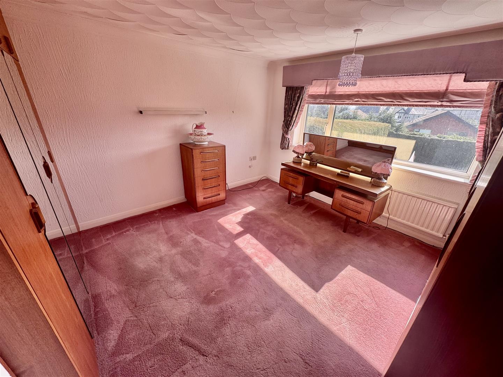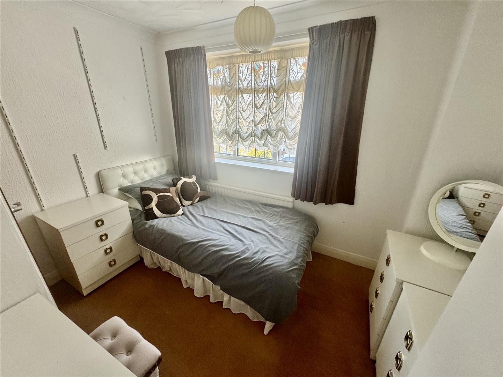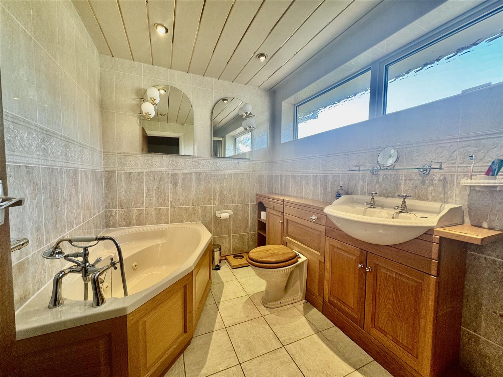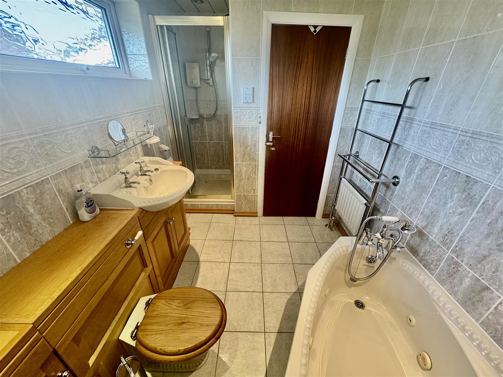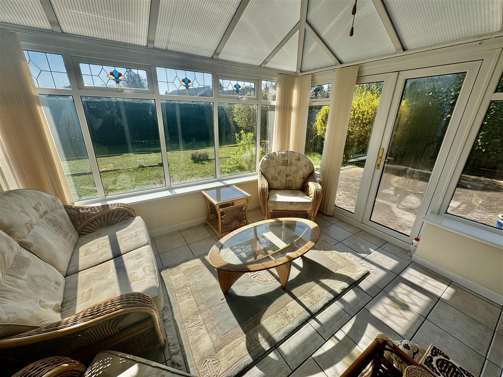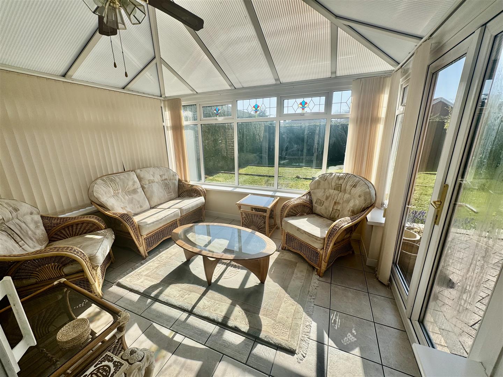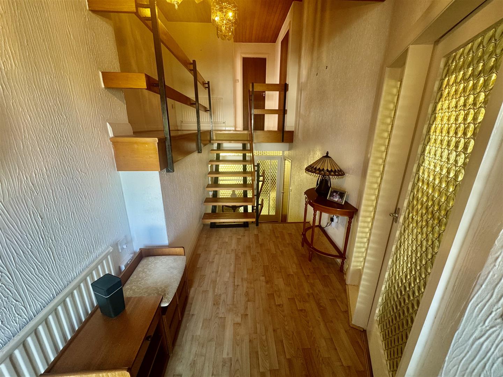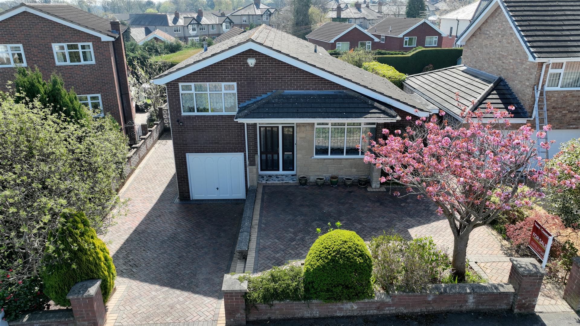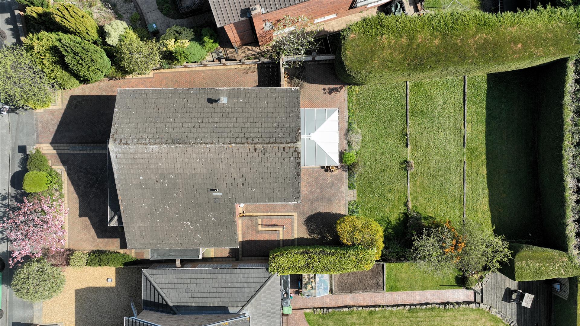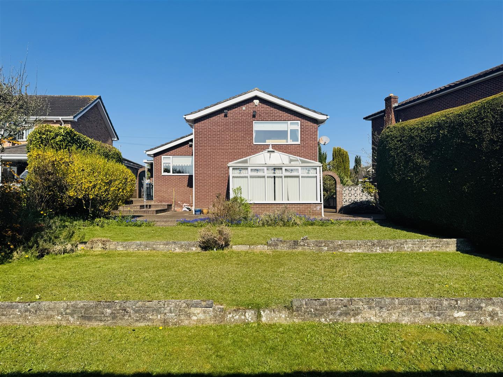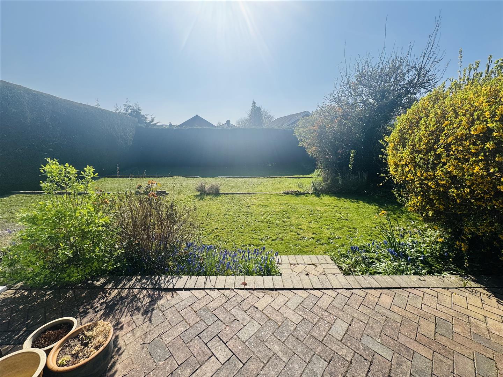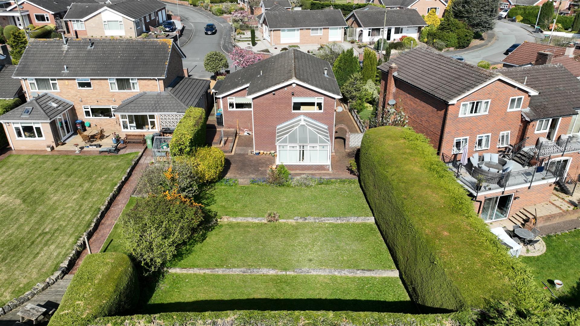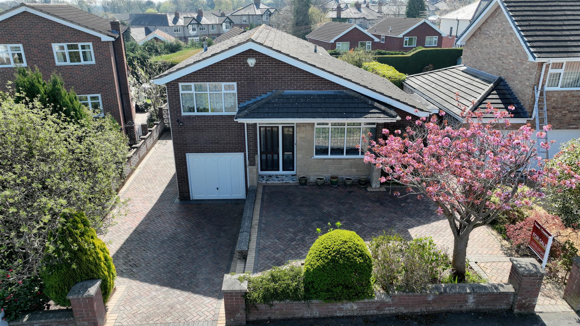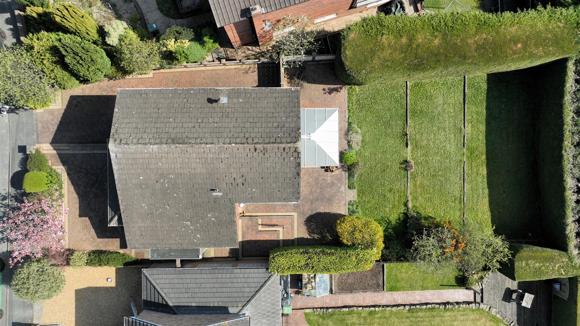Glyn Avenue, Wrexham
Property Features
- SEMI-DETACHED HOME
- THREE BEDROOMS
- NO ONWARD CHAIN
- IN NEED OF MODERNISATION
- BEAUTIFULLY PRESENTED GARDENS
- OFF-ROAD PARKING
Property Summary
Full Details
DESCRIPTION
Ideally situated within this sort after suburb of Wrexham this detached home sits on a generous size plot providing the opportunity for further extension should it be required (subject to any relevant planning permissions needed) and benefits from UPVC double glazing along with gas central heating with accommodation over three levels comprising a vestibule, and entrance hall with stairs rising to the first floor accommodation and descending to the lower floor, a dining room, kitchen and on the lower level a hall offering access to the living room which has a conservatory off. The first-floor landing has access to all three bedrooms and to a four-piece bathroom suite. Externally, the property sits on a substantial plot with low maintenance brick block paving along with golden gravel and shrubbed gardens, further brick block paved parking to the front of the garage and along the left-hand side of the property and leading to a rear garden predominantly laid to lawn with shrubbed borders with a brick block patio area and enclosed by hedging.
LOCATION
Located on the desirable Glyn Avenue in Garden Village, Wrexham (LL12 8DF), this property enjoys a peaceful residential setting with excellent access to local amenities, including shops, supermarkets, and well-regarded schools like Acton Primary. Ideal for families and professionals, the area offers great transport links via nearby Wrexham General and Central stations, as well as regular bus services. With scenic Acton Park just a short walk away and a low local crime rate, this is a safe, family-friendly neighbourhood. The strong property market and high council tax bands reflect the area’s affluence and appeal.
VESTIBULE
The property is entered through a stained glass and leaded UPVC double glazed front door which opens to a tiled floor vestibule with a glazed internal door opening to the entrance hall.
ENTRANCE HALL
And inviting entrance hall with wood grain affect laminate flooring, a radiator and a split staircase to the first floor accommodation and also down to the lower level where the living room, conservatory and access to the garage can be located.
DINING ROOM 4.27m x 3.56m (14 x 11'8)
With a window facing the front elevation, a radiator below, a fitted cabinet with shelving and display cases with a glazed door off opening to the kitchen.
KITCHEN 3.51m x 2.90m (11'6 x 9'6)
The kitchen is installed with a range of light oak style wall base and draw units with accompanying leaded display cabinets. Integrated appliances include a stainless-steel double oven hob and extractor. Work services house as stainless-steel single drainer sink unit with mixer tap and integrated breakfast bar. A window faces the rear elevation, there is a radiator, fully tiled walls with a wooden panel ceiling along with a leaded stain glass UPVC double glazed back door off.
OUTSIDE W.C.
Directly outside the back door, a UPVC door opens to a cloakroom WC housing a low-level WC and having an opaque window to the side elevation.
LOWER LEVEL HALL
With a continuation of the wood grain effect laminate flooring and with a glazed door opening to the living room, built in cloaks cupboard with internal door opening to an inner hallway 5’9”×2’5” which intern has a door opening to the garage.
LIVING ROOM 5.66m x 3.89m (18'7 x 12'9)
With high level opaque window to either side elevation, two radiators, a stone and slate fireplace, a textured and coved ceiling with recessed downlights and a large patio door which opens to the conservatory.
CONSERVATORY 3.56m x 3.00m (11'8 x 9'10)
Having a ceramic tile floor and constructed of a low brick wall with a UPVC double glaze frame with ceiling fan/light and French doors which open to the rear gardens brick block patio area.
FIRST FLOOR LANDING
Also having wood grain affect laminate flooring along with a radiator, airing cupboard a wooden panel ceiling and doors off opening to all three bedrooms and to the four piece bathroom suite.
PRINCIPAL BEDROOM 3.73m x 3.53m (12'3 x 11'7)
Fitted with a range of wardrobes with luggage cupboards above and inset mirrors, a window face is the rear elevation and has a radiator below.
BEDROOM TWO 2.95m x 2.74m (9'8 x 9)
With a built-in cupboard along with a window facing the front elevation with a radiator below.
BEDROOM THREE 2.87m x 2.18m (9'5 x 7'2)
With a window facing the side elevation with a radiator below.
BATHROOM 2.51m x 1.88m (8'3 x 6'2)
The bathroom is installed with a four piece suite comprising a corner spa bath with a Victorian style mixer and shower extension, a light oak effect vanity unit housing low level WC and wash and basin along with an a separate shower enclosure with an electric shower. The floor is ceramic tile, the walls fully tiled with a radiator and integrated chrome heated towel rail and a high-level opaque window to the side elevation and the ceiling is UPVC woodgrain effect panelled with recessed downlights.
GARAGE 5.23m x 1.83m (17'2 x 6)
Access from outside through an electric up and over garage door, having power and light and a high-level window to the side elevation and an alcove at the rear which houses the floor standing gas boiler.
EXTERNALLY
To the front of the property is a predominantly brick block paved garden with golden gravel and shrubbed beds and borders with access to the rear garden from either side of the property and matching brick block paved off-road parking position to the front of the garage and leading along the left-hand side of the property to further parking should be required. An arched Thruway leads to the rear garden with its brick block patio area with outside lighting and alone and shrubbed rear garden which is enclosed predominantly by hedging.
Services
The agents have not tested any of the appliances listed in the particulars.
Tenure: Freehold
Council Tax Band F - £3168.00
Viewings
Strictly by prior appointment with Town & Country Wrexham on 01978 291345.
To Make an Offer
If you would like to make an offer, please contact a member of our team who will assist you further.
Additional Information
We would like to point out that all measurements, floor plans and photographs are for guidance purposes only (photographs may be taken with a wide angled/zoom lens), and dimensions, shapes and precise locations may differ to those set out in these sales particulars which are approximate and intended for guidance purposes only.

