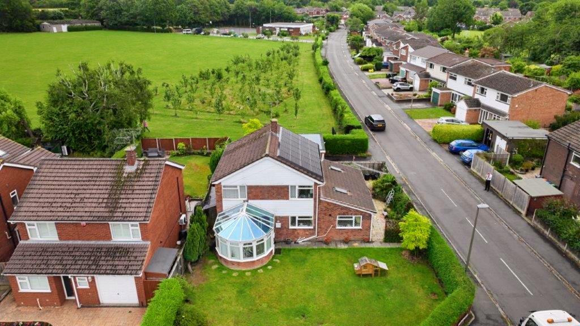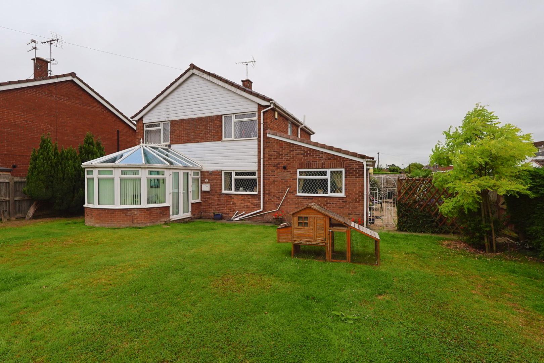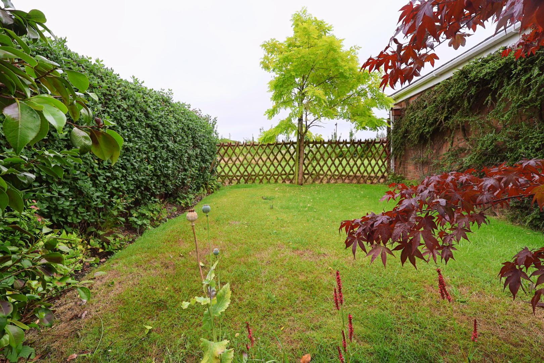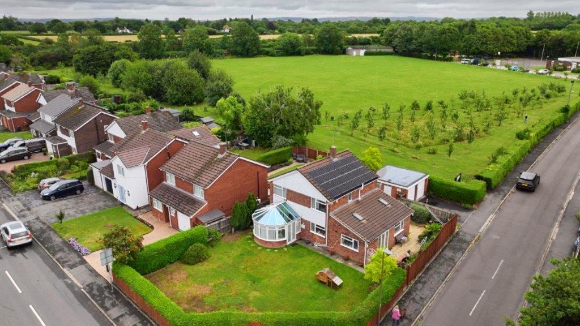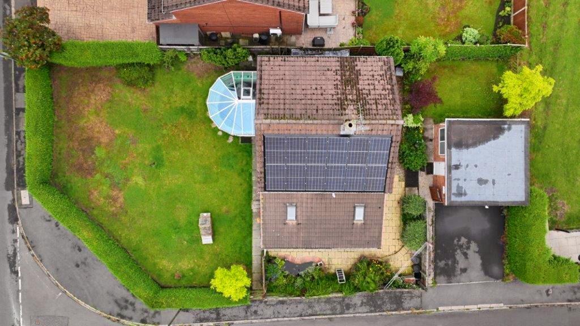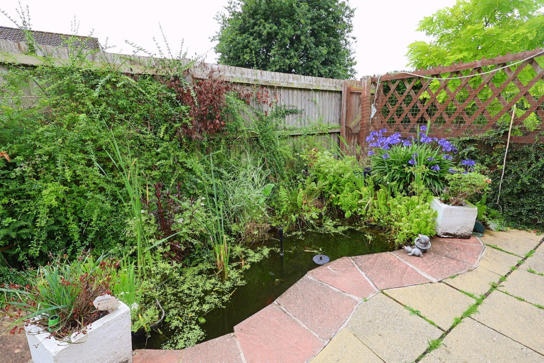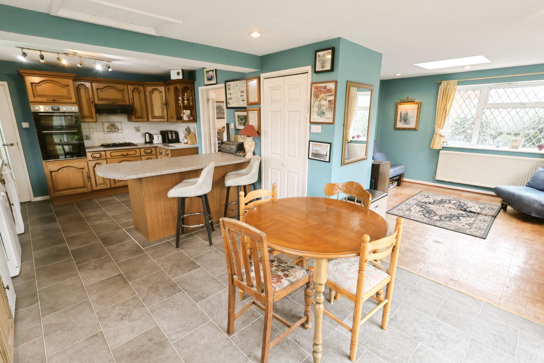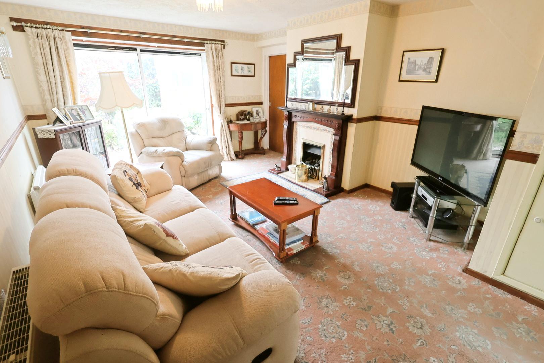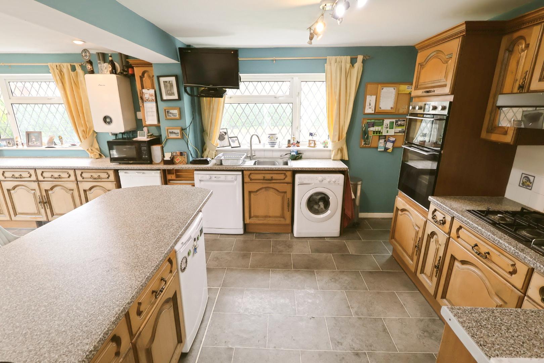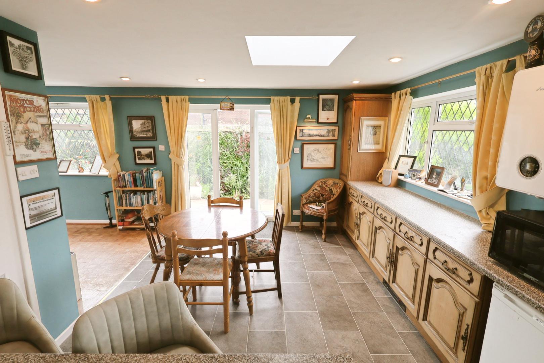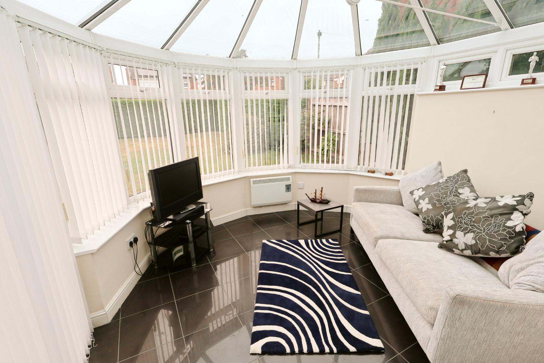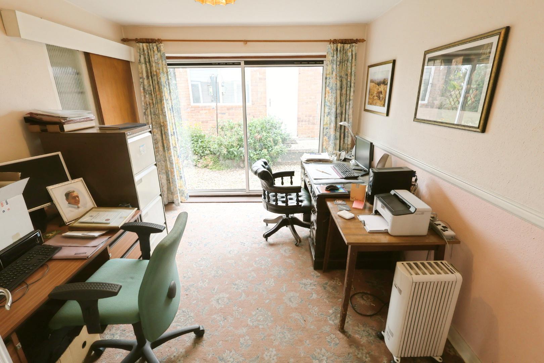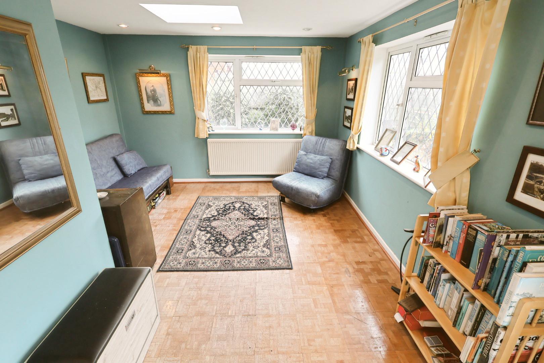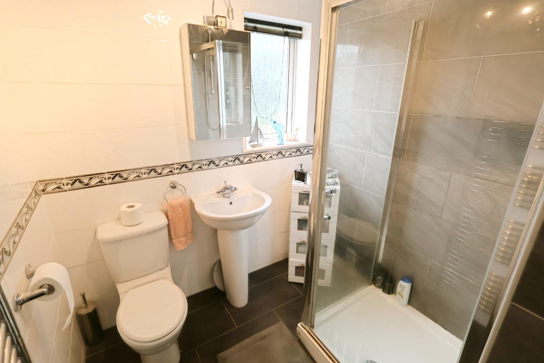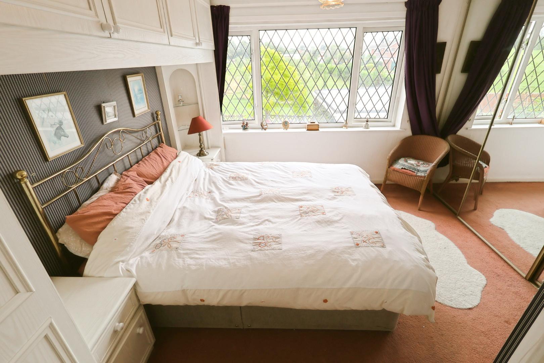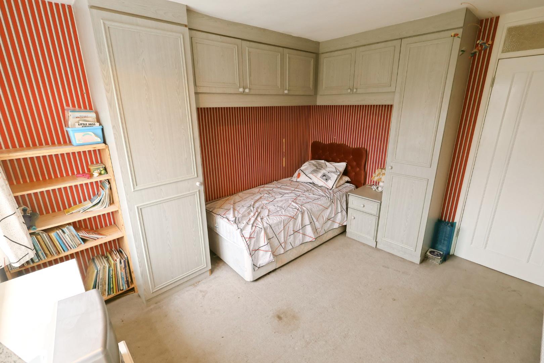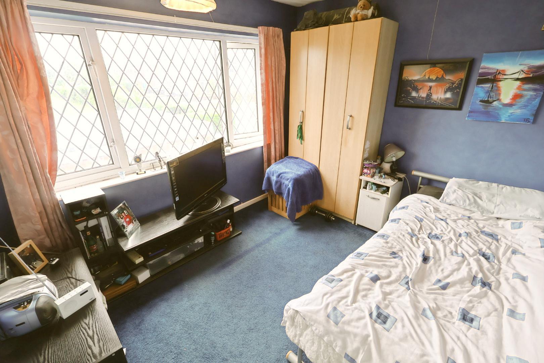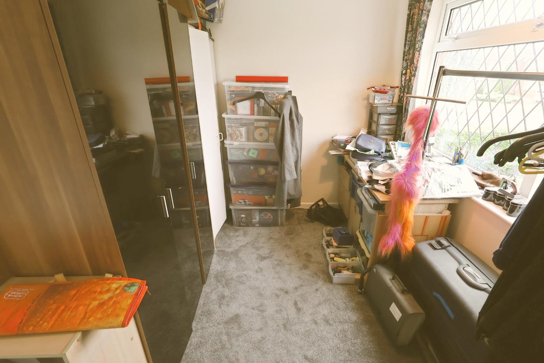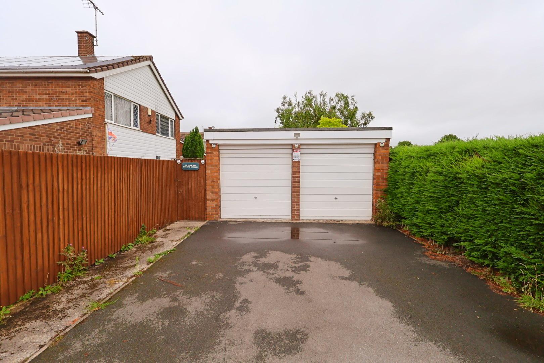Green Lane, Vicars Cross, Chester
Property Features
- DETACHED FAMILY HOME
- FOUR BEDROOMS
- IN NEED OF MODERNISATION
- OPEN PLAN KITCHEN, DINING & SITTING ROOM
- DOWNSTIARS CLOAKS
- CONSERVATORY
- DOUBLE GARAGE & PARKING
- UPVC DOUBLE GLAZING & GAS CENTRAL HEATING
- ESTABLISHED GARDENS
- DESIRABLE LOCATION
Property Summary
With gas central heating, double glazing, and solar panels, this home combines modern comforts with energy efficiency. This property is a rare find in a desirable location and would benefit from modernisation, making it an excellent opportunity for those looking to settle in Chester.
Full Details
DESCRIPTION
Occupying an enviable corner plot with playing fields to the rear, this extended detached property is situated in a highly desirable suburb of Chester. Benefiting from gas central heating, double glazing and solar panels. The property would benefit from some modernisation and the accommodation briefly comprises an open-plan L-shaped kitchen, dining and sitting room, a study, a hallway with access to the conservatory, and a spacious living room.The first floor landing provides access to four bedrooms and a well-appointed shower room. Externally, the property features lawned gardens to the front, enclosed by conifer hedging. A paved pathway leads past an ornamental pond into the rear garden, which includes a lawn with shrub borders, paved and gravel seating areas, and access to a detached double garage and off-road parking.
LOCATION
Situated in a popular location of Vicars Cross, this home benefits from easy access to local amenities, schools, and transport links, making it an excellent choice for those looking to settle in a vibrant community. Chester city centre is approximately 10 minutes travelling distance by car. Easy access is also enjoyed to the outer ring road and the links to the M53/M56 motorway networks. This property truly represents a wonderful opportunity to acquire a family home in a desirable area of Chester.
OPEN PLAN KITCHEN,DINING AND SITTING ROOM 6.93m x 6.86m (22'9 x 22'6)
This open plan area includes a seating space with wood block flooring, a radiator, and windows to the rear and side elevations. The ceiling features recessed downlights and a timber-framed double-glazed skylight.
The kitchen/diner is fitted with a range of oak-style wall, base and drawer units with ornamental handles, offering ample work surface space. The design incorporates a breakfast bar and houses a stainless steel single drainer sink unit with a mixer tap. Integrated appliances include a stainless steel double oven, hob and extractor fan. There is space beneath the units for a fridge and freezer, along with plumbing for a dishwasher and washing machine. Two windows face the front elevation. A wall-mounted Worcester gas combination boiler is also installed. Additional features include recessed ceiling downlights and a double-glazed timber frame skylight. A folding door opens to a storage cupboard, a glazed door leads to the hallway, and another glazed door opens into the study.
-
-
-
STUDY 3.66m x 2.90m (12'0 x 9'6)
The study includes a radiator, a patio door opening to the rear garden, and a sliding door providing access to the living room.
HALLWAY 2.18m x 1.52m (7'2 x 5'0)
The hallway features a patio door opening to the conservatory, a glazed door to the living room, and a panel door to the cloakroom/WC. Stairs rise to the first floor accommodation.
CLOAKROOM WC 1.37m x 1.32m (4'6 x 4'4)
Fitted with a white wash hand basin and low-level WC, the room includes partially tiled walls and an opaque window to the side elevation.
CONSERVATORY 3.45m x 3.40m (11'4 x 11'2)
Constructed with a low brick wall and a UPVC double-glazed frame, the conservatory has a porcelain tiled floor and integrated French doors opening to the front garden.
LIVING ROOM 5.44m 3.73m (17'10 12'3)
This spacious room includes a radiator, a patio door to the rear garden, and a living flame gas fire with a tiled and ornate Adam-style surround.
FIRST FLOOR LANDING
The landing provides access to the loft, a built-in cupboard, and doors leading to all four bedrooms and the shower room.
SHOWER ROOM 2.26m x 18.90m (7'5 x 62)
Fitted with a white three-piece suite, the shower room comprises a corner shower enclosure with a thermostatic shower, low-level WC, and pedestal wash hand basin with mixer tap. The flooring is tiled, and the walls are fully tiled. An opaque window faces the side elevation, and a chrome heated towel rail is installed.
BEDROOM ONE 3.51m x 3.10m (11'6 x 10'2)
With a window to the rear elevation and a radiator, this bedroom includes a range of wardrobes with triple mirrored sliding doors, woodgrain effect wardrobes, bedside cabinets, and overhead luggage cupboards.
BEDROOM TWO 3.43m x 2.74m (11'3 x 9'0)
This room features a built-in mirrored wardrobe with sliding doors, woodgrain effect wardrobes, a bedside cabinet, and overhead luggage cupboards. A window faces the front elevation, and a radiator is present.
BEDROOM THREE 2.97m x 2.54m (9'9 x 8'4)
Includes a radiator and a window facing the rear elevation.
BEDROOM FOUR 2.92m x 2.06m (9'7 x 6'9)
Fitted with a built-in wardrobe, radiator, and a window to the front elevation.
EXTERNALLY
The property sits on an attractive corner plot backing onto playing fields. The front garden is predominantly laid to lawn with a scattering of plants and trees, enclosed by conifer hedging. A paved patio path and iron gate open to the side of the property. Along the side is a paved pathway and seating area beside an ornamental pond, which leads to the rear garden. The rear garden continues the paving and features a gravel area, a lawn with shrub borders, and backs onto a communal field.
Timber side access leads to the property’s off-road parking, positioned in front of the detached double garage. There are various outdoor lights positioned around the property, along with an external water supply.
-
--
GARAGE
The garage can be accessed from the front through two single up-and-over doors. It is equipped with power and lighting, a UPVC double-glazed window to the side elevation, and a composite pedestrian side access door.
SERVICES TO PROPERTY
The agents have not tested the appliances listed in the particulars.
Tenure: Freehold
Council Tax: D £2392
ARRANGE A VIEWING
Please contact a member of the team and we will arrange accordingly.
All viewings are strictly by appointment with Town & Country Estate Agents Chester on 01244 403900.
SUBMIT AN OFFER
If you would like to submit an offer please contact the Chester branch and a member of the team will assist you further.
MORTGAGE SERVICES
Town & Country Estate Agents can refer you to a mortgage consultant who can offer you a full range of mortgage products and save you the time and inconvenience by trying to get the most competitive deal to meet your requirements. Our mortgage consultant deals with most major Banks and Building Societies and can look for the most competitive rates around to suit your needs. For more information contact the Chester office on 01244 403900. Mortgage consultant normally charges no fees, although depending on your circumstances a fee of up to 1.5% of the mortgage amount may be charged.
YOUR HOME MAY BE REPOSSESSED IF YOU DO NOT KEEP UP REPAYMENTS ON YOUR MORTGAGE.

