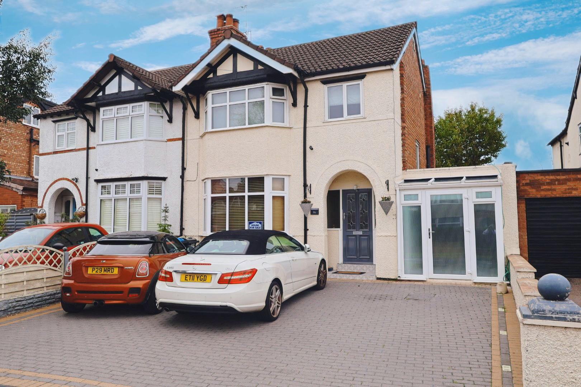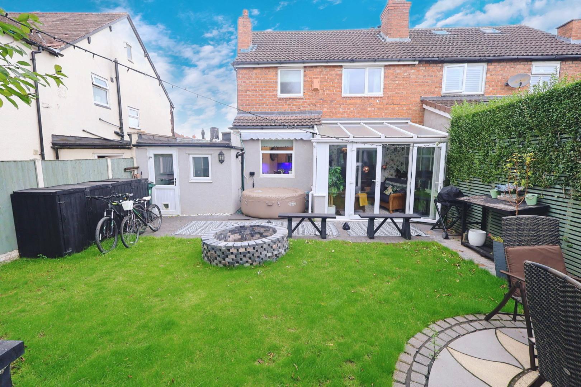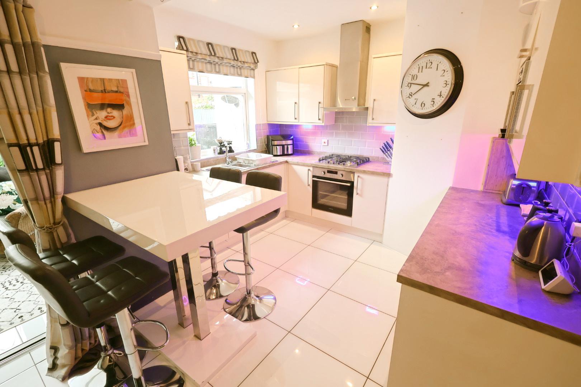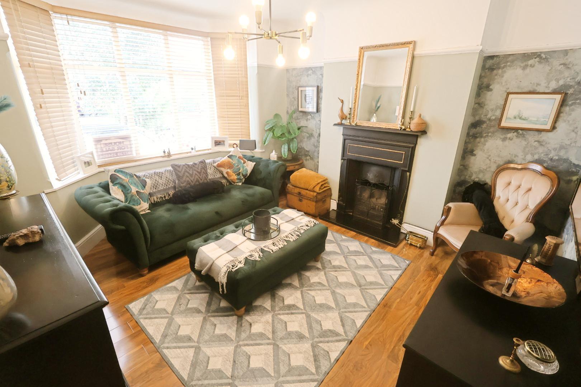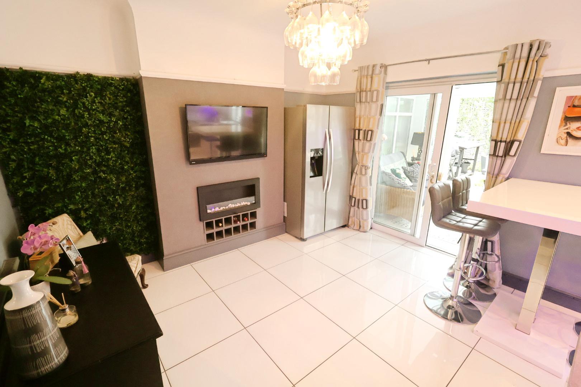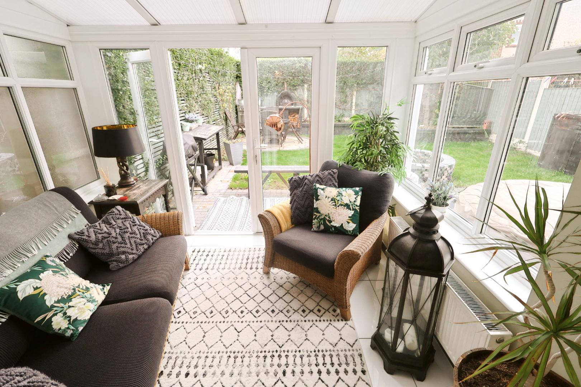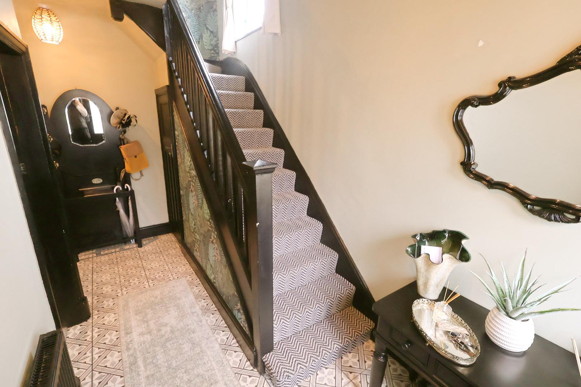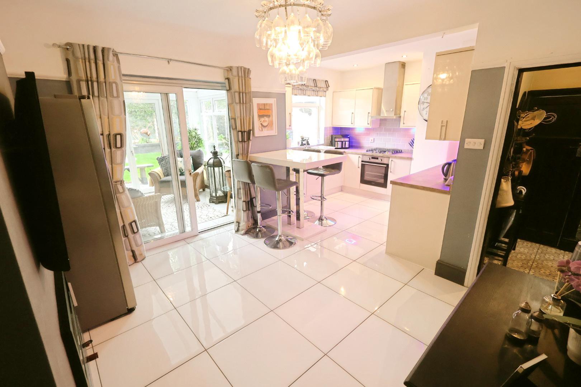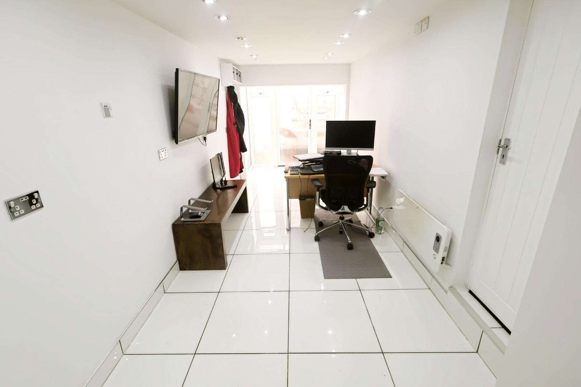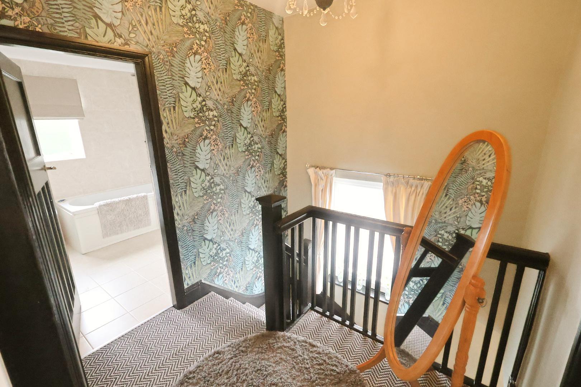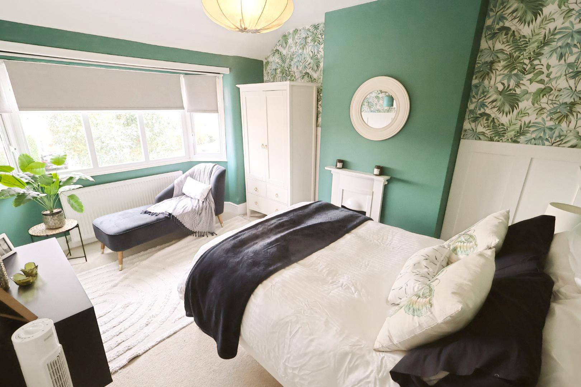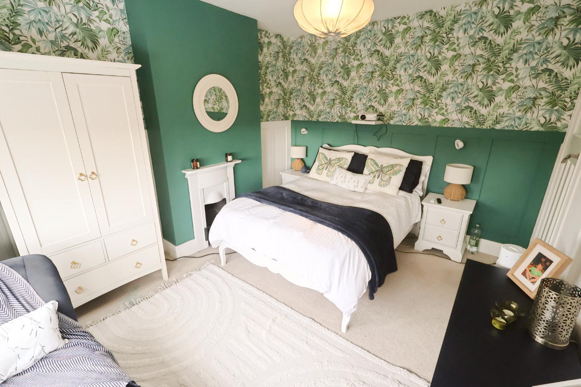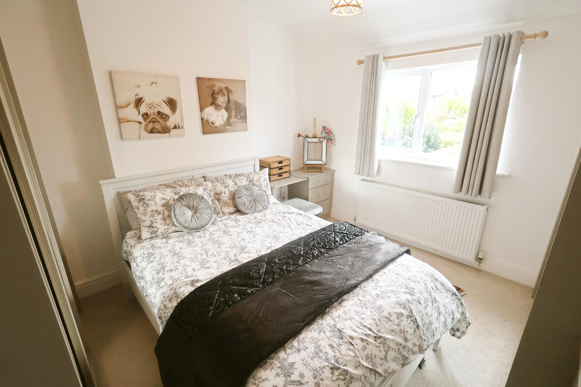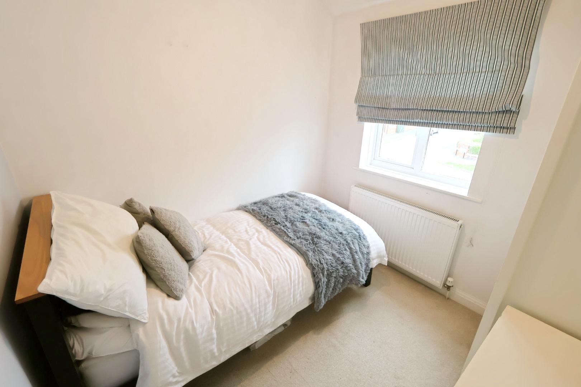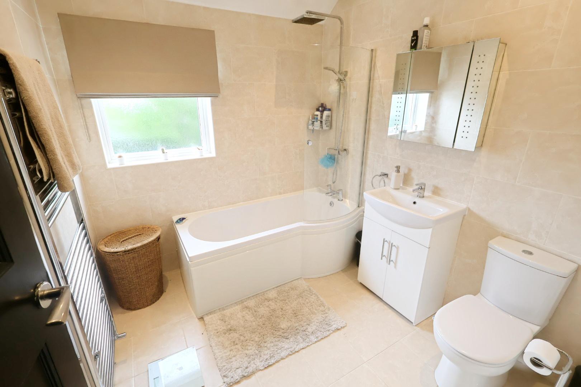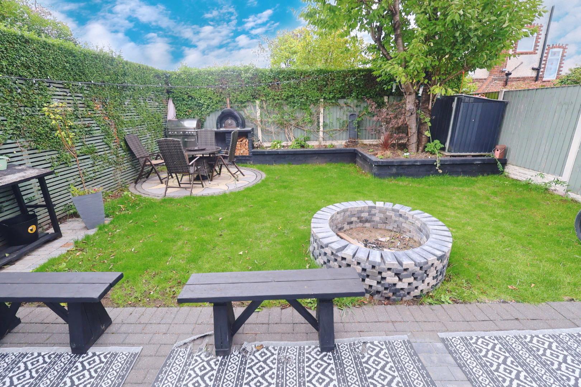Green Lane, Vicars Cross, Chester
Property Features
- SEMI DETACHED
- THREE BEDROOMS
- KITCHEN DINER
- LOW MAINTENANCE GARDEN
- MODERNISED THROUGHOUT
- GARDEN ROOM
- OFF ROAD PARKING
- SOUGHT AFTER LOCATION
- GAS CENTRAL HEATING
- UPVC DOUBLE GLAZING
Property Summary
Full Details
DESCRIPTION
Offered with no onward chain, this well-presented three-bedroom semi-detached property in the desirable area of Vicars Cross. Featuring a bay-fronted living room, open-plan kitchen/diner, conservatory, and a versatile garden room. With ample off-road parking, modern fittings, and a spacious garden, this property offers flexible living and working options, perfect for families or home business owners.
LOCATION
Vicars Cross is a sought-after residential suburb just two miles from Chester city centre. It is well regarded for its excellent local amenities, schools, and transport links, offering quick access to the A51, A41, and M53. With nearby parks, shops, and a welcoming community feel, Vicars Cross combines suburban comfort with city convenience.
DIRECTIONS
From our Chester Branch: Head north on Lower Bridge St towards Grosvenor St/A5268,Turn right onto Pepper St/A5268,Continue to follow A5268,Turn right onto Foregate St/A5268,Continue to follow A5268,Turn right onto The Bars/A5268,Slight left onto Boughton/A51,Continue to follow A51, Turn left onto Green Ln and the property will be on the right hand side.
HALLWAY
The property is entered through a leaded glazed timber-panel front door, opening into a hallway with tiled flooring, radiator, and stairs rising to the first floor. Internal doors lead to the cloakroom WC, living room, and kitchen/diner.
CLOAKROOM WC 2.80 x 0.75 (9'2" x 2'5")
Fitted with a white dual-flush, low-level WC and a wash hand basin with vanity unit and mixer tap.
LIVING ROOM 3.85 x 3.52 (12'7" x 11'6")
The living room features flowing timber laminate flooring from the hallway, a bay window to the front elevation, radiator, and a charming cast-iron fireplace with surround and granite hearth.
KITCHEN/DINER 5.56m x 3.12m (max) (18'3" x 10'3" (max))
This spacious open-plan kitchen/diner boasts porcelain floor tiles, a contemporary inset living flame fireplace, radiator, and patio doors leading to the conservatory. The kitchen is fitted with a range of cream gloss wall, base, and drawer units with stainless steel handles. Ample worktop space houses a stainless steel one-and-a-half bowl sink with mixer tap and tiled splashbacks. Integrated appliances include a stainless steel oven and hob with extractor hood, built-in microwave, washing machine, and dishwasher. A window faces the rear elevation, and recessed ceiling downlights provide a modern finish.
KITCHEN 3.3m x 2.37m (10'9" x 7'9")
DINER 3.2m x 3.13m (10'5" x 10'3")
CONSERVATORY 2.46m x 1.57m (8'1" x 5'2")
The conservatory features matching porcelain floor tiles, UPVC double-glazed frames, a radiator, and French doors opening onto the rear garden.
FIRST FLOOR LANDING
Doors leading from the landing to all three bedrooms and the bathroom.
BATHROOM 1.91m x 1.70m (6'3" x 5'7")
A spacious, modern bathroom fitted with a contemporary white suite, comprising a P-shaped panelled bath with a dual-head thermostatic shower and curved protective glass screen, a dual flush low-level WC, and a wash hand basin with vanity unit below. A chrome heated towel rail, fully tiled walls, ceramic tiled flooring, recessed ceiling downlights, extractor fan, and an opaque rear-facing window complete the room.
BEDROOM ONE 2.67m x 2.51m (8'9" x 8'3")
The main bedroom features a bay window to the front elevation, a radiator, and an ornamental cast-iron fireplace.
-
BEDROOM TWO 2.51m x 2.36m (8'3" x 7'9")
The second bedroom has a rear-facing window, a radiator, and is fitted with two sets of triple-door wardrobes with inset mirrors, a chest of drawers, and a dressing table.
BEDROOM THREE 1.91m x 1.47m (6'3" x 4'10")
The third bedroom features a window to the front elevation and a radiator.
ADDITIONAL ROOM 4.83m x 2.01m (15'10" x 6'7")
This versatile room has its own private UPVC double-glazed entrance door. Inside features include porcelain tiled flooring, recessed ceiling spotlights, and a small raised kitchenette area with fitted white gloss base units. The kitchenette includes a stainless steel sink with mixer tap and tiled splashbacks. A rear-facing window and another UPVC double-glazed door open into the garden. This space is ideal for a home business, office, studio, or potential fourth bedroom.
EXTERNALLY
To the front, there is a brick-block paved driveway offering ample off-road parking and a matching paved patio area. The front garden features sleeper-raised planted borders. The rear garden includes a circular paved patio area and a circular open fire pit creating a relaxing and private outdoor retreat.
-
SERVICES TO PROPERTY
The agents have not tested the appliances listed in the particulars.
Tenure: Freehold
Council Tax: Band C
ARRANGE A VIEWING
Please contact a member of the team and we will arrange accordingly.
All viewings are strictly by appointment with Town & Country Estate Agents Chester on 01244 403900.
SUBMIT AN OFFER
If you would like to submit an offer please contact the Chester branch and a member of the team will assist you further.
MORTGAGE SERVICES
Town & Country Estate Agents can refer you to a mortgage consultant who can offer you a full range of mortgage products and save you the time and inconvenience by trying to get the most competitive deal to meet your requirements. Our mortgage consultant deals with most major Banks and Building Societies and can look for the most competitive rates around to suit your needs. For more information contact the Chester office on 01244 403900. Mortgage consultant normally charges no fees, although depending on your circumstances a fee of up to 1.5% of the mortgage amount may be charged.
YOUR HOME MAY BE REPOSSESSED IF YOU DO NOT KEEP UP REPAYMENTS ON YOUR MORTGAGE.

