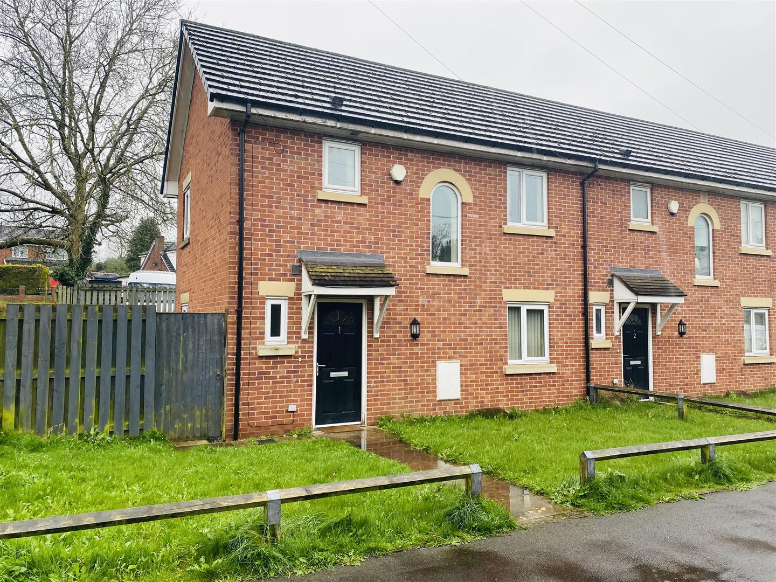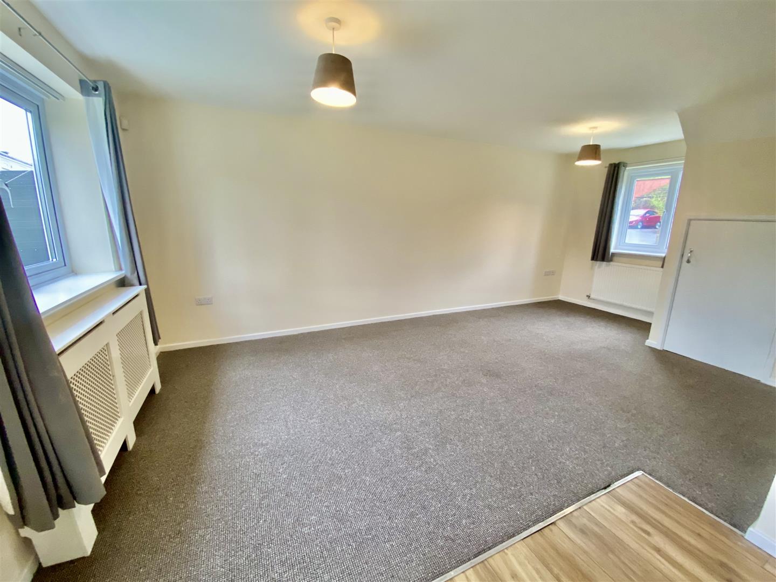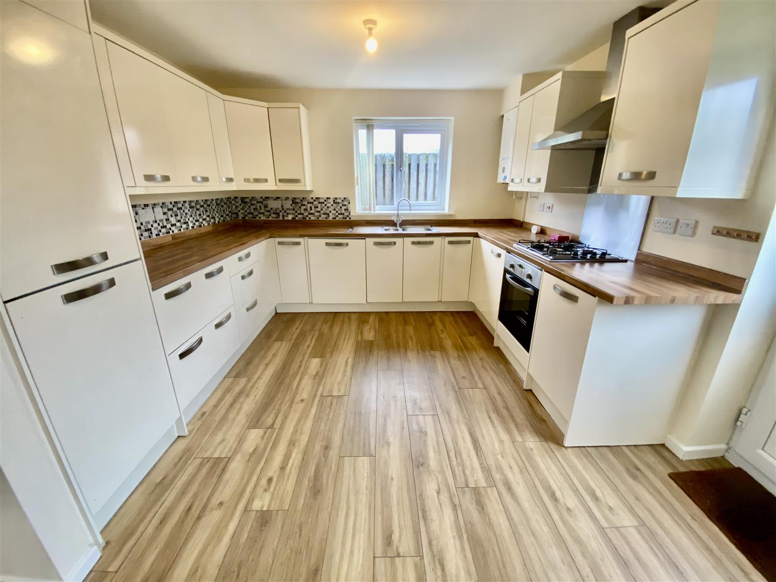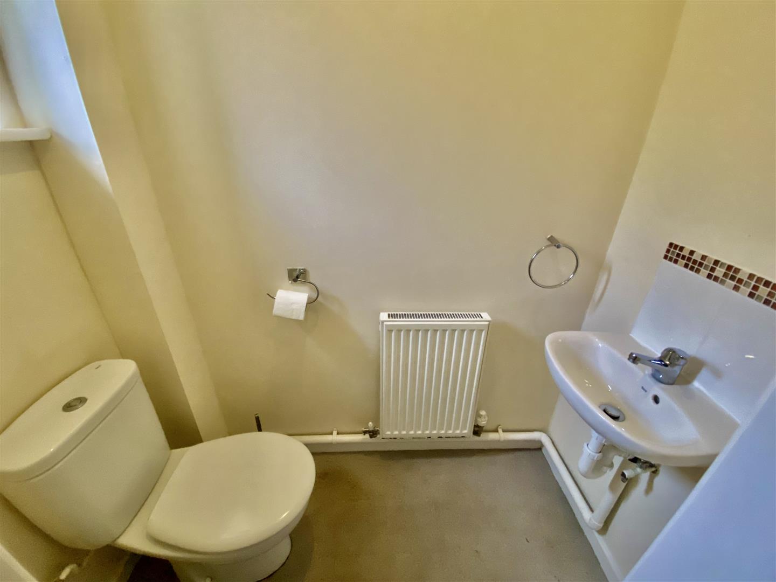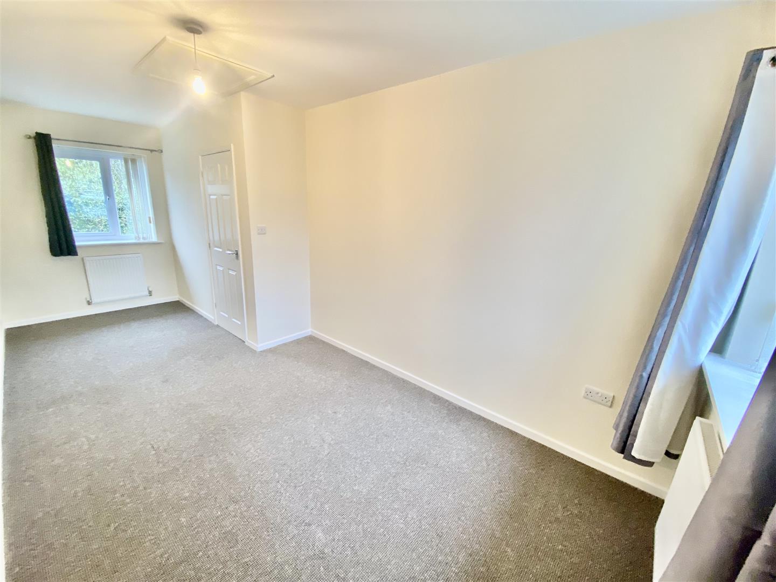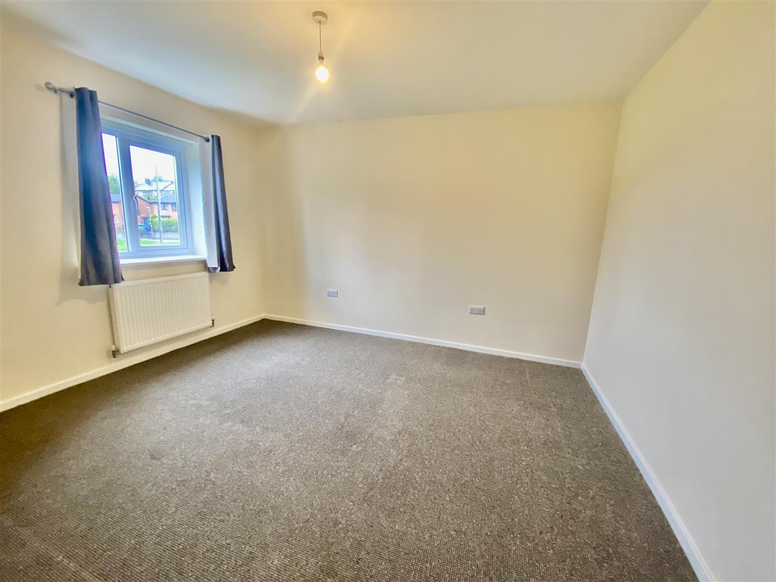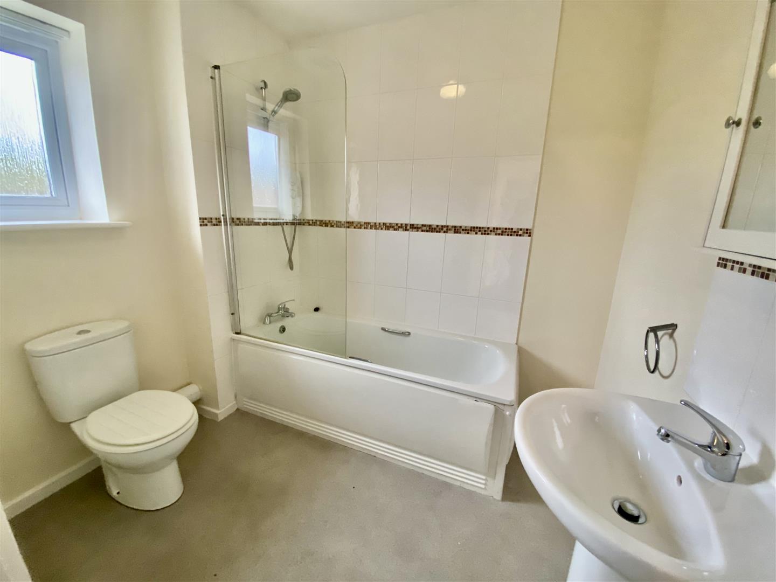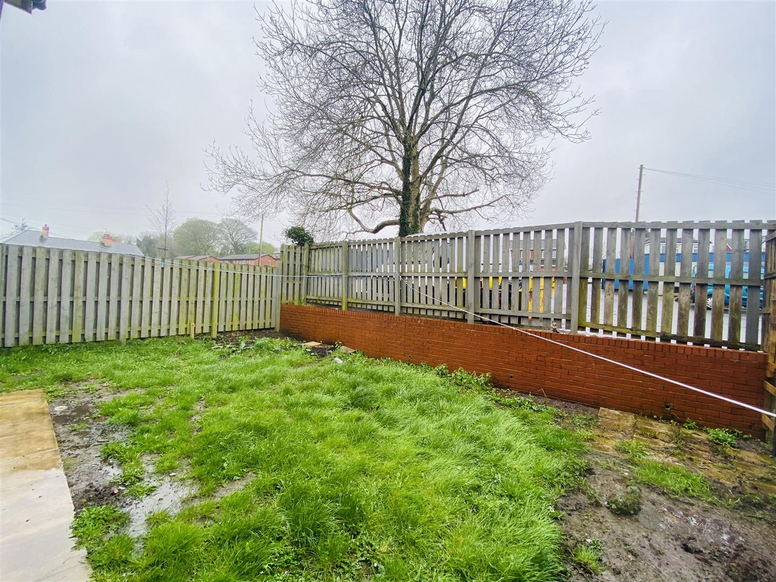Gwalia Place, Pentre Broughton
Property Features
- TWO BEDROOM END TERRACE
- NO ONWARD CHAIN
- WELL PRESENTED THROUGHOUT
- ENCLOSED REAR GARDEN
Property Summary
The property briefly compromises
Full Details
Entrance Hall
The property is entered through a composite double glazed front door which opens to an entrance hallway with radiator, stairs off rising to the first floor accommodation a cloak/storage cupboard and doors off opening to the cloakroom WC and living room.
Cloakroom WC
Installed with a dual flush low level WC along with a wash hand basin with a tile splashback, radiator, extractor fan and a small opaque window facing the front elevation.
Living Room 5.49m ‘3.05m×3.05m’2.13m” (18 ‘10×10’7” )
A double aspect room with windows to both front and rear elevations with radiators below, and under stairs storage cupboard and an open through way to the kitchen.
Kitchen 3.05m’2.44m”×3.05m’2.44m” (10’8”×10’8” )
Modern kitchen with gloss fronted units complimented by stainless steel handles along with wood affect works surface space housing a stainless steel one and a half bowl sink unit with mixer tap and mosaic tile splashback. Integrated appliances include a stainless-steel oven hob and extractor hood along with a fridge/freezer and washing machine. The flooring is timber laminate, window faces the side elevation with an ideal Combi boiler mounted upon the wall and a UPVC double glaze back door opening to the rear garden.
Externally Front
To the front of the property is a lawned garden with two allocated off-road parking spaces for two properties situated to the side of the mews
Rear Garden
With timber gated side access leading to the rear garden which is predominantly leads to lawn and enjoys a south-west facing sunny aspect. There is also provision for an external electric supply and water supply.
First Floor Landing
With a radiator, an arched window facing the front elevation and doors off opening to the bathroom and to both double bedrooms.
Bedroom One 5.49m’3.05m”×2.13m’2.44m” (18’10”×7’8” )
With a radiator and doors off opening to the bathroom and to both double bedrooms.
Bedroom Two 3.05m‘2.74m“ x3.05m‘2.74m“ (10‘9“ x10‘9“)
With the window facing the side elevation with a radiator below
Bathroom
Installed with a modern white suite comprising a panel bath with a mixer tap and electric shower above along with a protective glass screen, a dual flush low level WC a pedestal wash hand basin, partially tiled walls with a radiator and extractor fan and an opaque window facing the front elevation
To Make an Offer
If you would like to make an offer, please contact a member of our team who will assist you further.
Viewings
Strictly by prior appointment with Town & Country Wrexham on 01978 291345.
Services
The agents have not tested any of the appliances listed in the particulars.
Hours of Business
Monday to Friday - 8:30am - 5:30pm
Saturday - 9:00am - 4:00pm

