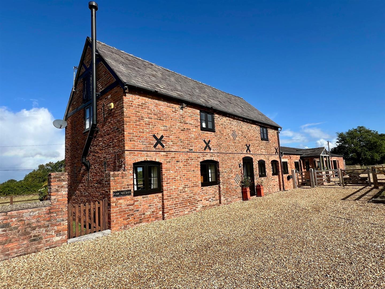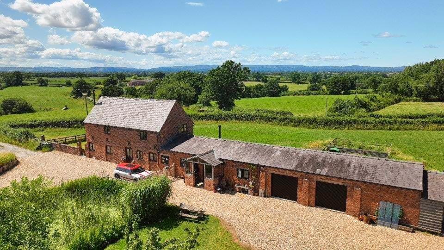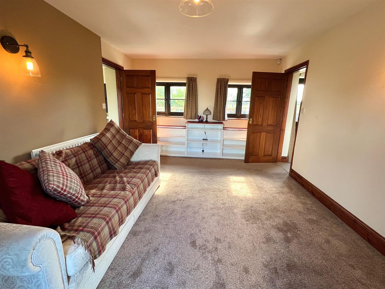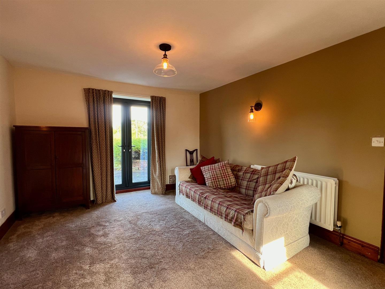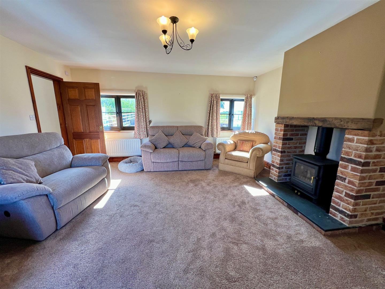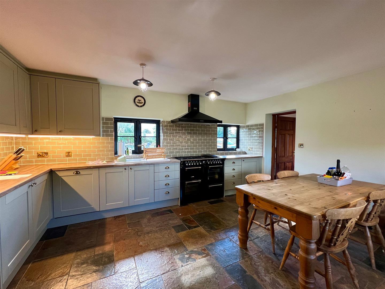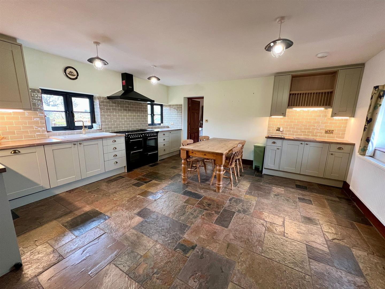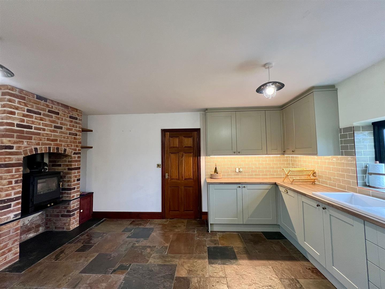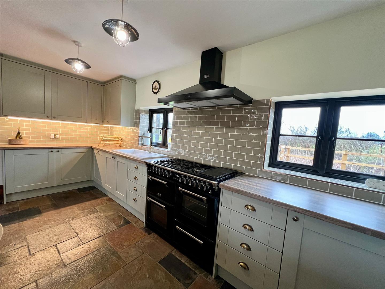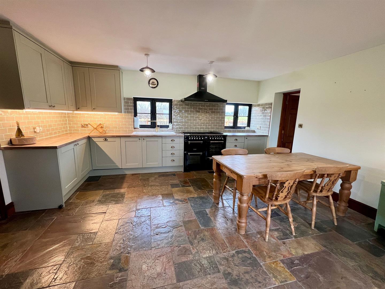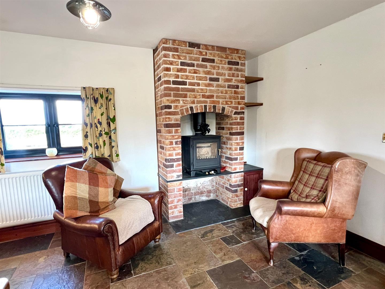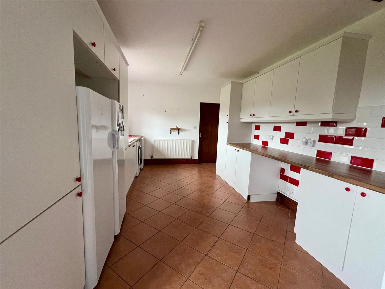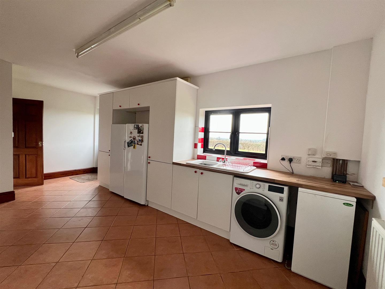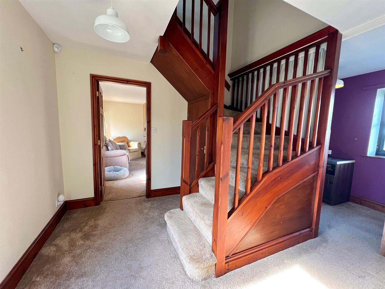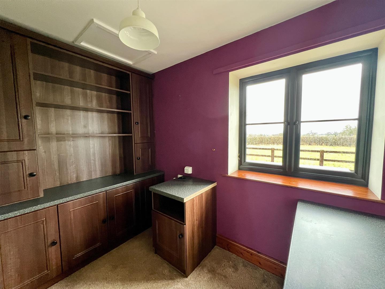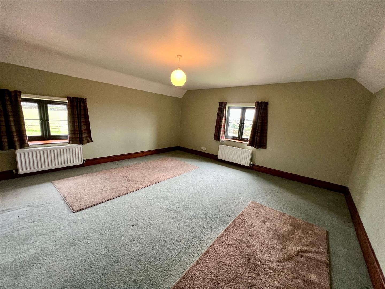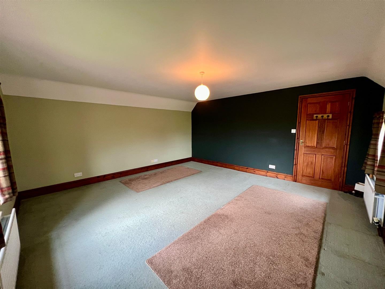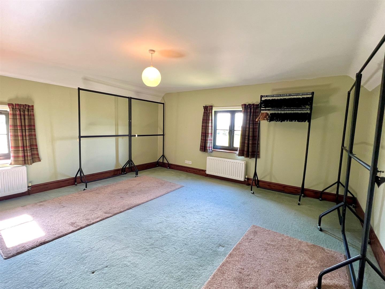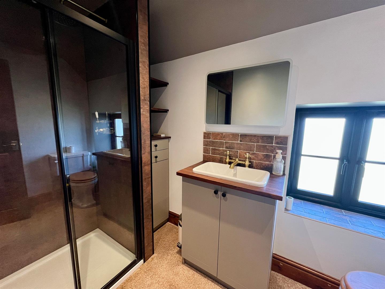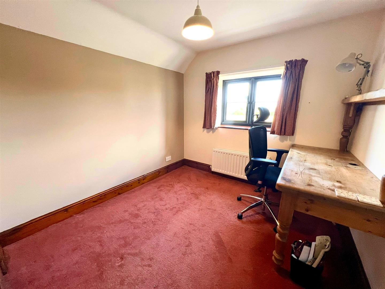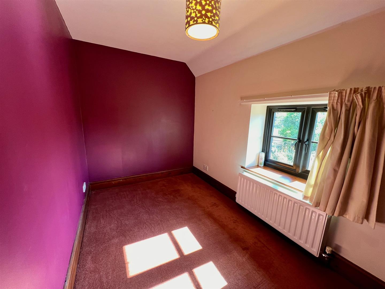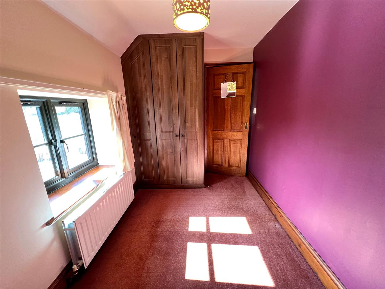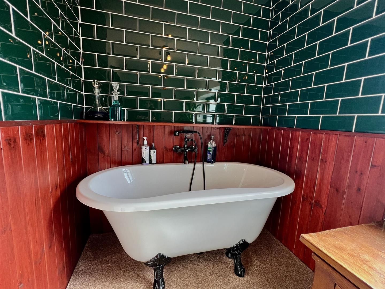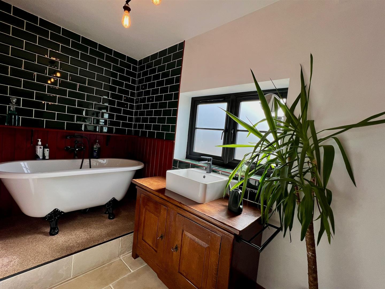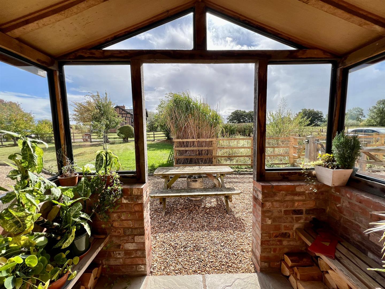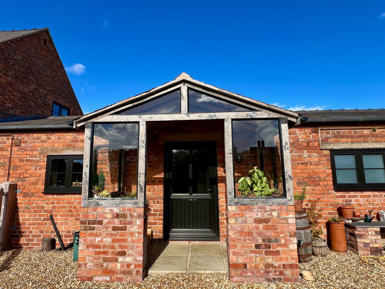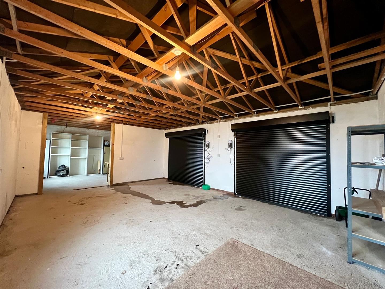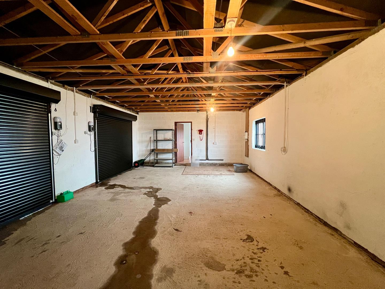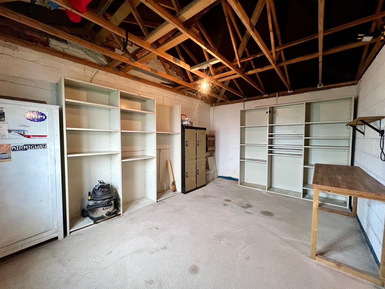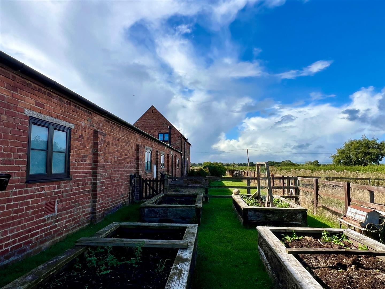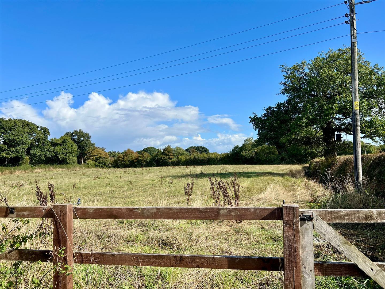Hanmer, Wrexham
Property Features
- 3 Bedroom barn conversion
- 2 Bathrooms
- Countryside
- Utility Room
- Deposit: £2,307
- COUNCIL TAX Band: G
Property Summary
Situated just outside the rural hamlet of Halghton, which is situated approximately 2 miles from the popular Estate village of Hanmer. Hanmer has useful local amenities but is, also, within easy motoring distance of the North Shropshire towns of Whitchurch (6 miles) and Ellesmere (8 miles), both of which have an excellent range of local shopping, recreational and educational facilities. The larger county towns of Shrewsbury (25 miles) and Chester (25 miles) and the well-known City of Wrexham (10 miles) are, also, within easy motoring distance and all have a more comprehensive range of amenities of all kinds.
** PLEASE NOTE, THE CARAVAN PICTURED IS NOT INCLUDED IN THE TENANCY **
Full Details
Reception hall
With a carpeted floor, radiator, carpeted stairs to first floor, door to an understairs storage cupboard, double glazed window to rear elevation and door in to the:
Lounge 4.72m x 4.67m
With a fitted carpet as laid, two double paneled radiators, an attractive feature fireplace with raised tiled hearth, tiled inset and coal effect electric fire, windows to front and rear elevations with lovely views over the gardens and surrounding countryside.
Dining room 4.75m x 3.45m
With a fitted carpet as laid, double panelled radiator, double glazed windows to front elevation and double glazed french doors leading out to the rear patio area and gardens.
Kitchen/breakfast room 4.93m x 4.93m
With a tiled floor, a fully fitted Kitchen comprising a single drainer 1.5 bowl sink unit (H&C) with mixer tap and cupboards under, an extensive range of roll topped work surfaces to either side with base units below, wall tiling, an integrated 4 ring hob unit with fitted extractor hood above and oven below, an integrated dishwasher and refrigerator, matching eye-level cupboards, fluorescent strip lighting, double paneled radiator, windows to front and rear elevations.
Utility room 6.02m x 3.15m
With a continuation of the tiled floor, inspection hatch to the roof space, a stainless-steel single drainer sinks unit (H&C) with tiled sill and double-glazed window over, planned space for appliances, a 'Worcester' oil fired boiler which heats the domestic hot water and central heating radiators with thermostat and time clock above, partly glazed door to rear gardens, radiator and door through to..
Ground floor shower room 3.91m x 1.60m
With a continuation of the tiled floor, a tiled enclosed shower cubicle with a 'Heatstore' shower unit, pedestal hand basin (H&C) with a tiled sill over, low flush WC, radiator and opaque double glazed window to front elevation.
Bedroom One 4.75m x 4.70m
Bedroom Two 3.45m x 2.59m (11'3" x 8'5")
Bedroom Three 3.45m x 1.96m
Store room 5.05m x 3.68m
Double garage 7.16m x 5.05m

