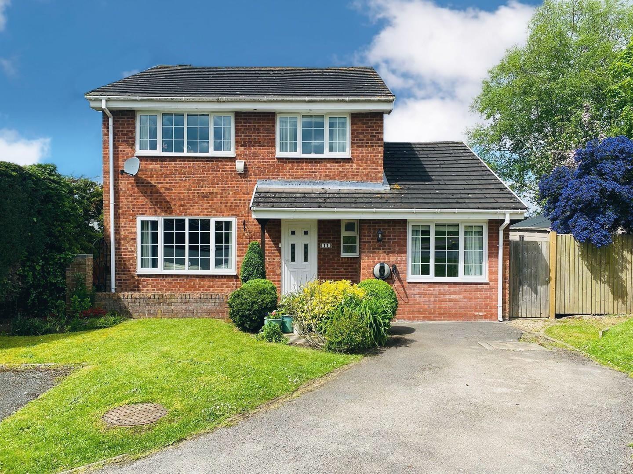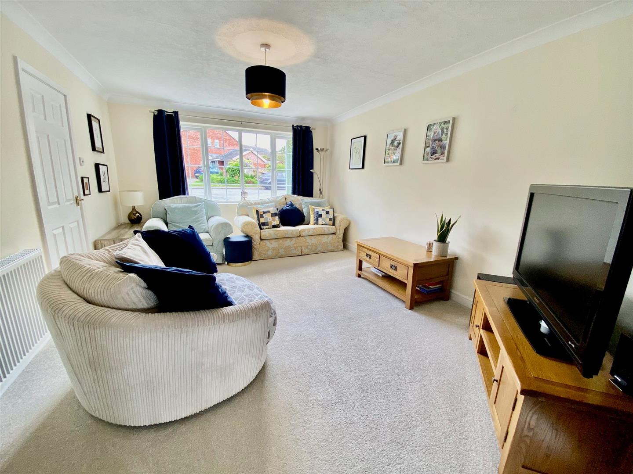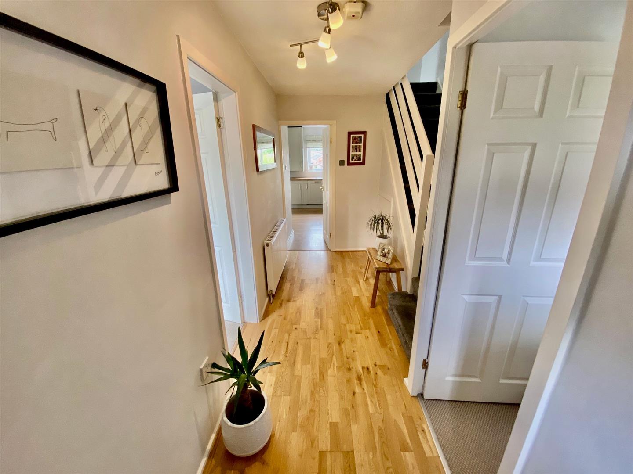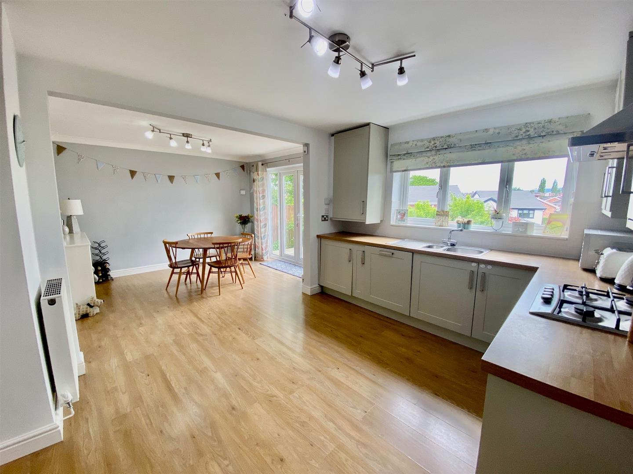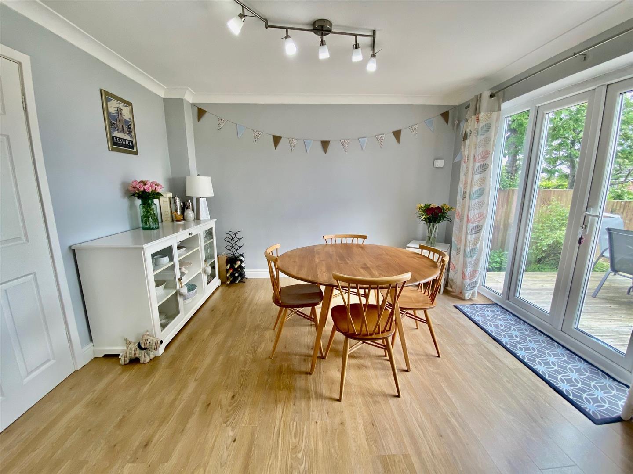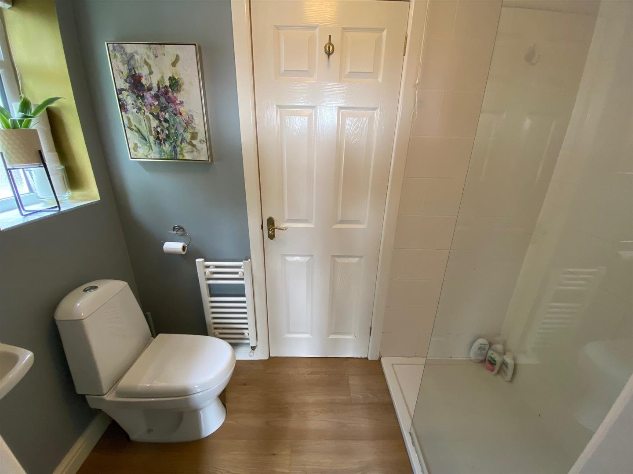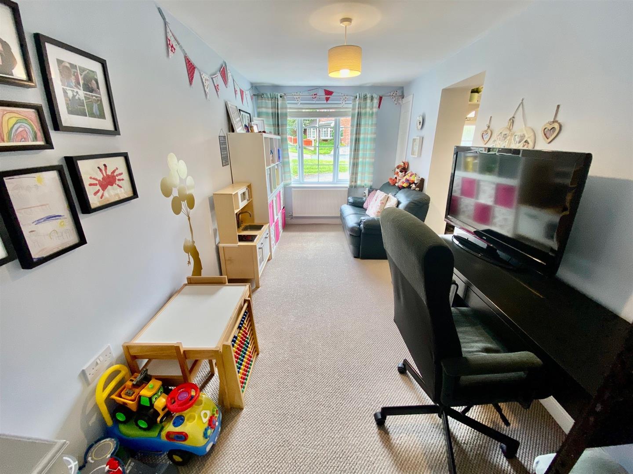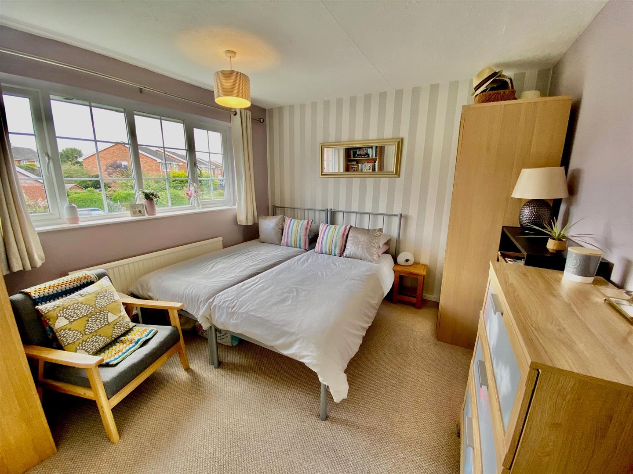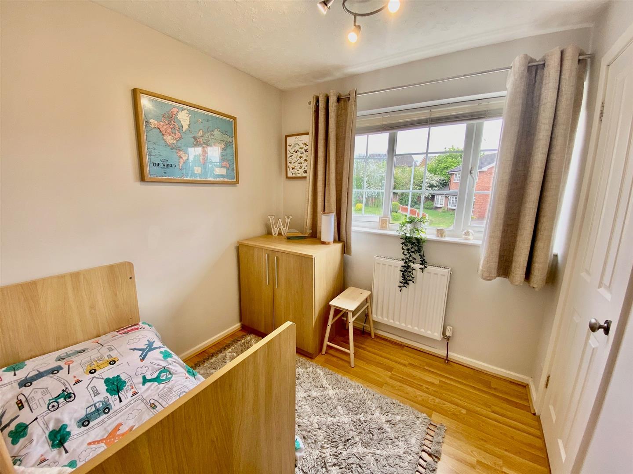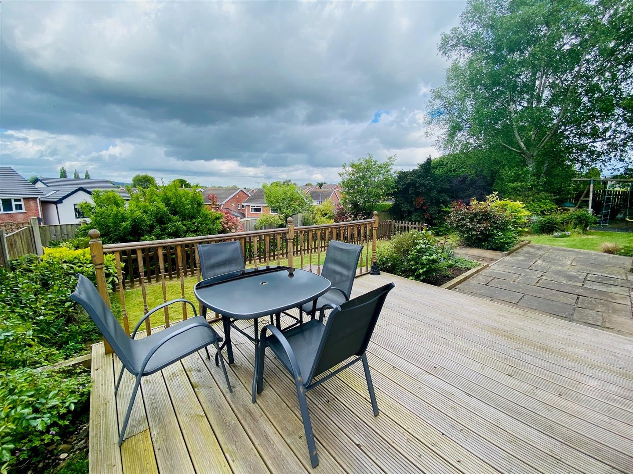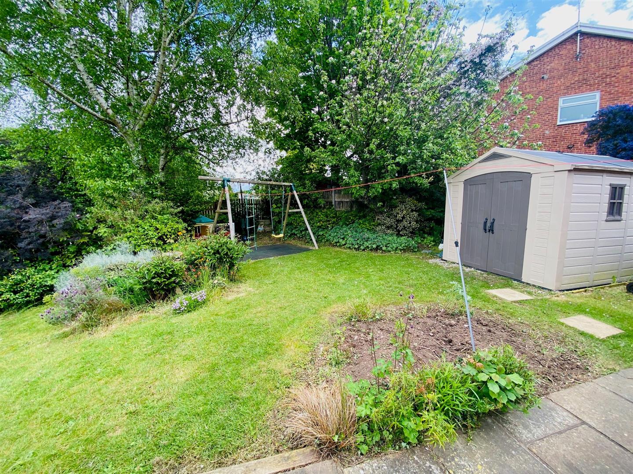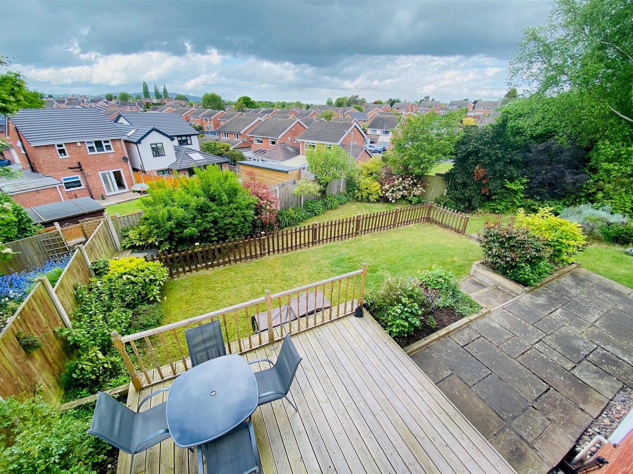Hawthorn Road, Marford
Property Features
- DETACHED HOUSE
- FIVE BEDROOMS
- FAMILY BATH & SHOWER ROOM
- LARGE KITCHEN
- MATURE GARDENS
- DRIVEWAY & PARKING
- DOUBLE GLAZING
- GAS CENTRAL HEATING
- DESIRED LOCATION
Property Summary
Full Details
Description
This modern detached family house can be adapted to suit individual requirements providing light and spacious accommodation comprising an entrance hall, living room, sitting room/ground floor bedroom, a contemporary fitted kitchen with a large open throughway to the dining room, a utility room and shower room. The first-floor landing offers access to all four bedrooms and a modern white bathroom suite. Externally, there is ample off-road parking and a colourful lawned and shrubbed garden with gated side access. This leads to a generously proportioned rear garden with a elevated deck patio area and beautifully presented tiered, lawned and shrubbed gardens.
Location
Marford, is convenient for Chester and Wrexham commercial centres yet on the fringes of open countryside. Good local schooling is available for nursery, primary and secondary education with the independent schools of King's and Queen's also situated within easy travelling distance. The quality day-to-day amenities that Rossett and Gresford, the adjacent villages, have to offer include small independent shopping as well as good public houses and restaurants.
Directions
From the King Street branch head north-east on King Street towards Lord Street, Turn left onto Trinity Street, turn left onto Rhosddu Road, At the roundabout, continue straight to stay on Rhosddu Road, At the roundabout, take the 3rd exit onto A5152, At the roundabout, take the 1st exit onto Chester Road/A5152, At Gresford Interchange, take the 5th exit onto Chester Road/B5445, Turn right onto Hillock Lane, Turn left onto Myrtle Road, Turn right onto Mayflower Drive and right again onto Hawthorn Road, Turn and stay on Hawthorn Road, the property will be located by our for sale board.
Entrance Hall 4.27m’0.61m”×1.52m feet (14’2”×5 feet)
The property is entered through UPVC stain glass, unleaded double glazed front door, which opens to engineered oak flooring, radiator, stairs off, rising to the first floor accommodation with a storage cupboard below and internal doors off, open to the living room, to the kitchen and to the ground floor bedroom/playroom.
Living Room 4.57m’2.74m”×3.35m’2.13m” (15’9”×11’7” )
Having a window, facing the front elevation, radiator and their internal door opening to the dining room.
Ground Floor Room 4.57m’1.22m”×2.13m’1.22m” (15’4”×7’4”)
This room provides an opportunity to be utilised as a playroom, office, snug or fifth bedroom. accessed through an inner hallway which has space for hanging coats and storing shoes, Having a window to the front elevation and a radiator.
Kitchen 3.96m’2.13m”×3.05m (13’7”×10'0)
A beautiful fitted shaker style, kitchen replete with wall base and drawer units, complimented by stainless steel handles. Ample wood effect worksurface space housing, a stainless steel one and a half bowl sink units with a mixer tap, tiled splashback‘s. Integrated appliances include a stainless steel double oven, stainless steel hob, and extractor hood above a fridge, a dishwasher. Housing a recently installed (December 2022), Worcester gas combination boiler. The flooring is timber laminate and runs through the large open throughway to the dining area. There is a radiator, window to the rear elevation and the internal door opens to the utility room.
Kitchen/Dining area
Dining Room 3.05m 2.44m x 2.74m’1.83m” (10' 8 x 9’6”)
Having timber laminate flooring, a radiator and UPVC double glaze French doors opening onto the rear gardens elevated deck patio area.
Utility Room 2.13m’2.44m”×1.83m’1.22m” (7’8”×6’4” )
Having timber laminate flooring running through from the kitchen and having plumbing and space for washing machine, dryer and tall fridge/freezer. A window facing the rear elevation. UPVC double glazed back door opening out to the rear garden and an internal door opens into the shower room.
Shower Room 2.13m’1.22m”×0.91m’1.83m” (7’4”×3’6”)
Installed with a modern white suite, comprising a double shower enclosure with electric shower and protective glass screen. A dual flush, low-level WC, wash basin with mixer tap, heated towel rail, partially tiled, walls, and extractor fan, and opaque window to the side elevation.
First Floor Landing
Opening into all four bedrooms and to the bathroom. Having access to the loft space, a high-level window to the side elevation, large built-in shelves, storage cupboard with radiator and doors off.
Bedroom One 3.66m’1.83m”×3.05m’1.22m (12’6”×10’4)
Having a radiator and a window to the rear elevation, which frames beautiful views over the rooftops of Marford.
Bedroom Two 3.05m‘1.22m“×3.05m‘0.61m“ (10‘4“×10‘2“)
Having a built-in double wardrobe, radiator and a window to the front elevation.
Bedroom Three 2.74m‘2.74m“ x 1.83m’1.83m” ( 9‘9“ x 6’6” )
With the benefit of lovely views via the window to the rear elevation and a radiator.
Bedroom Four 2.13m’0.61m” x 2.13m (7’2” x 7'0 )
With timber laminate flooring, a built-in wardrobe, a window facing the front elevation and a radiator.
Bathroom 2.74m’0.30m”×1.52m’1.83m” max (9’1”×5’6” max )
The bathroom is installed with a modern white sweet, comprising a panel bath with a central mixer tap and electric shower with protective glass screen above. Dual flush, low-level, WC, pedestal wash hand basin, partially tiled walls, a ceramic tiled floor, radiator, and opaque window, faces the side elevation.
Externally
To the front of the property is a lawned garden with attractive and colourful planted beds, ample off-road parking leads to a canopy porch with gated side access to the rear. There is also an external light, vehicle charging points and water supply.
The predominantly lawned rear garden has Shruti beds and borders, sleeper raised planters a paved pathway leading to an elevated deck patio area, and a play area and a plastic storage shed.
Garden
Rear Aspect
Rear View
Services
The agents have not tested any of the appliances listed in the particulars.
Council Tax Band E £2253
Tenure; FreeHold
Viewings
Strictly by prior appointment with Town & Country Wrexham on 01978 291345.
To Make an Offer
If you would like to make an offer, please contact the office and one of the team will assist you further.

