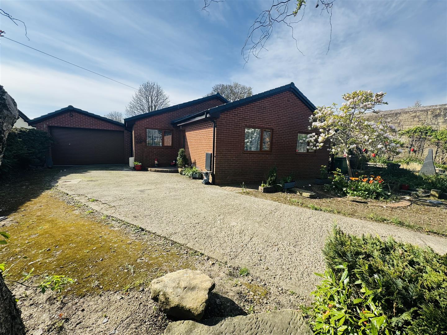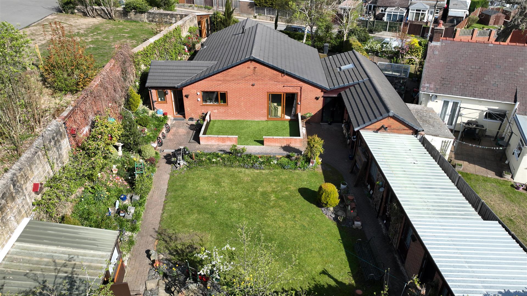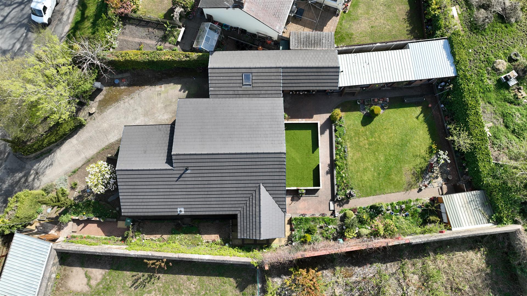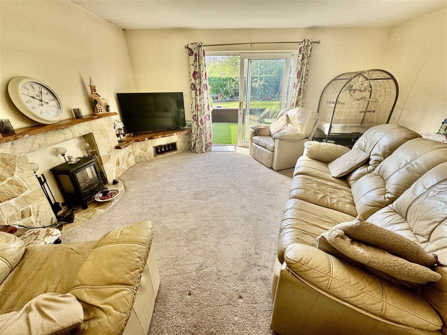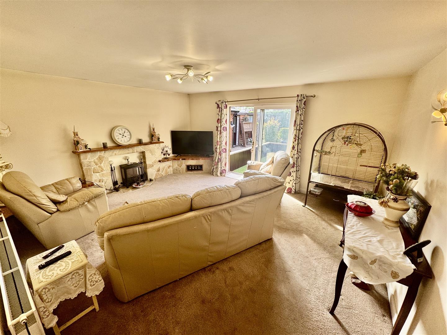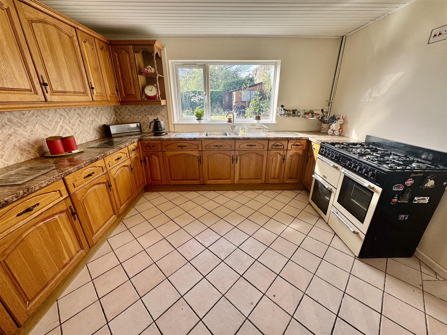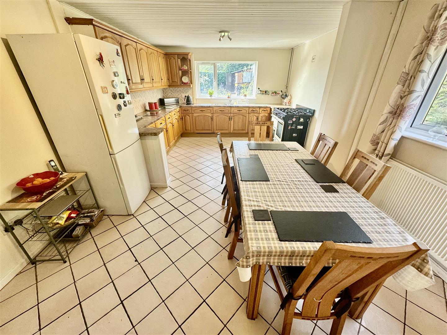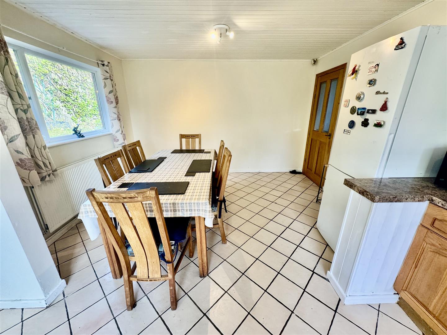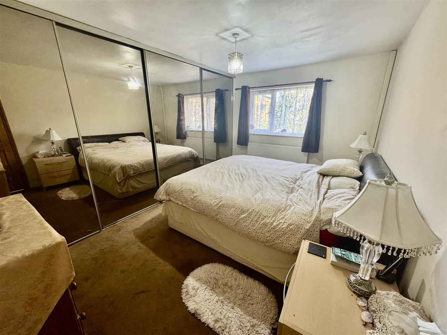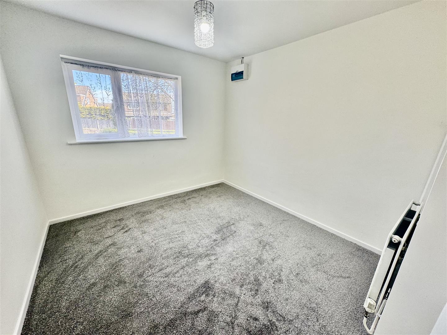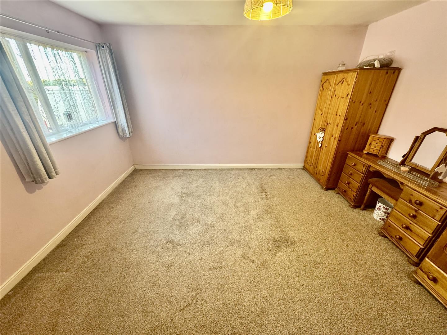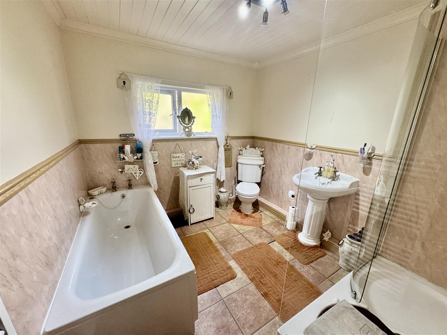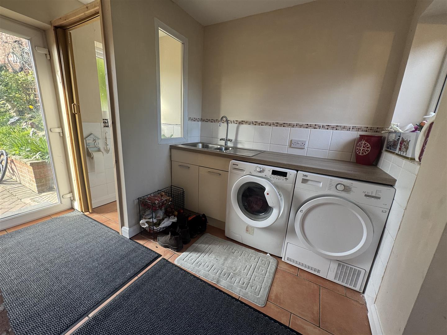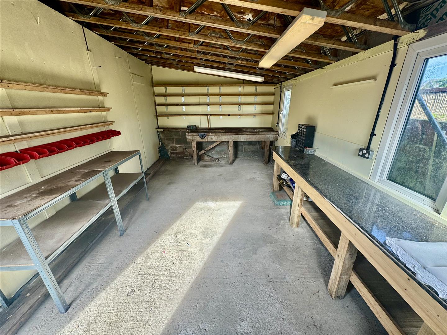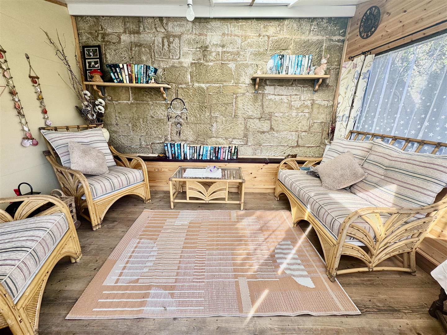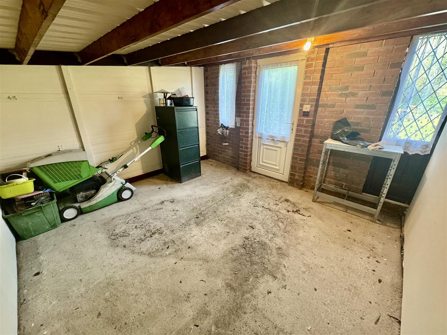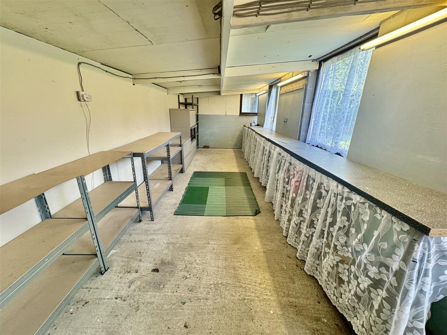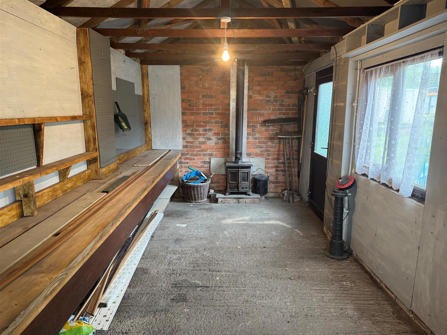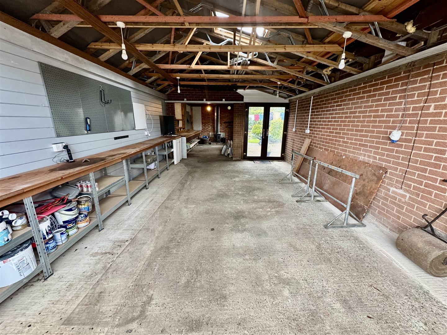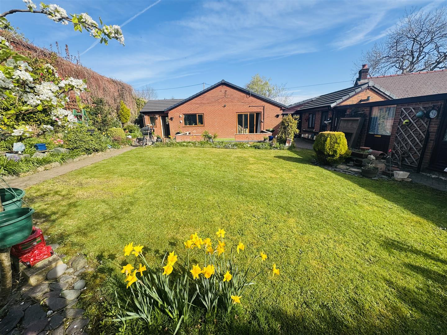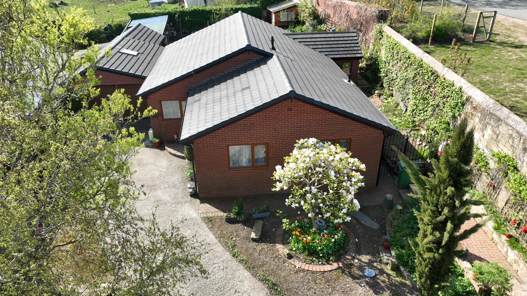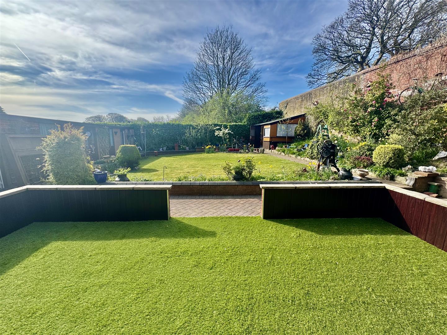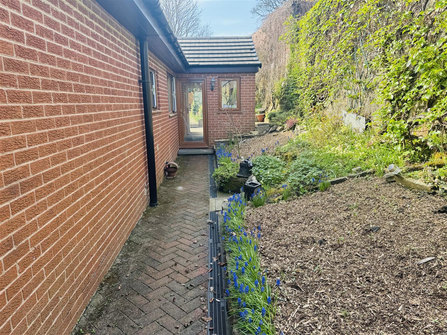High Street, Pentre Broughton, Wrexham
Property Features
- DETACHED BUNGALOW
- THREE BEDROOMS
- MULTIPLE OUTBUILDINGS
- GARAGE & WORKSHOP
- GARDEN ROOM
- OFF-ROAD PARKING
Property Summary
Full Details
DESCRIPTION
This property offers so much more than meets the eye and should be viewed to be fully appreciated. The main bungalow itself is light and spacious, with generously sized rooms that include an entrance hall, kitchen/dining room with an adjoining utility/cloakroom, living room, three double bedrooms, and a four-piece bathroom suite. Externally, the front of the property is adorned with well-kept gardens, including a wild garden area, and there is off-road parking leading to an oversized garage with a workshop. The rear garden features an artificial lawn, seating area, brick block pathways, and beautifully maintained gardens with colourful shrubs and plants. It also provides access to a garden room and two substantial outbuildings, each of which offers a variety of potential uses.
LOCATION
Pentre Broughton is a charming village located in Wrexham, North Wales. Situated just a few miles from the bustling town of Wrexham, it offers a peaceful rural setting while still being well-connected to local amenities and transport links. The village is surrounded by scenic countryside, providing residents with plenty of green spaces and outdoor activities. With a blend of traditional homes and modern developments, Pentre Broughton maintains a close-knit community atmosphere, making it an ideal location for those seeking a quiet yet accessible place to live.
ENTRANCE HALL 5.54m x 28.35m (max) (18'2 x 93 (max))
The property is entered through a UPVC double-glazed door that opens into an L-shaped entrance hall. This space includes a radiator, access to the loft, and a built-in double cupboard housing the gas combination boiler. Oak veneer doors lead off the entrance hall to the kitchen/dining room, living room, a four-piece bathroom suite, and all three double bedrooms.
KITCHEN/DINING ROOM 6.02m x 3.66m (19'9 x 12')
The kitchen is fitted with light oak-style wall, base, and drawer units with ornamental handles, providing ample work surface space. It houses a stainless steel one-and-a-half bowl sink unit with a mixer tap. There is space for a range cooker, and the room features a ceramic tile floor, with windows facing the side and rear elevations. A UPVC double-glazed door opens to the utility room and cloakroom WC.
UTILITY ROOM AND CLOARKOOM W/C 2.82m x 2.03m (9'3 x 6'8)
The utility room has a ceramic tile floor, a fitted gloss-printed base unit with wood grain-effect work surfaces, and a stainless steel one-and-a-half bowl sink unit with a mixer tap and tile splashback. It also has space and plumbing for a washing machine and dryer below. A folding door leads to the WC, which is partially tiled and contains a dual-flush low-level WC. UPVC double-glazed doors open to both the side and rear gardens.
LIVING ROOM 4.90m x 4.22m (16'1 x 13'10)
The living room features an ornamental fire surround, which incorporates a TV stand, along with a radiator. Patio doors open to the rear garden.
BATHROOM 3.68m x 2.44m (12'1 x 8')
The bathroom is fitted with a white four-piece suite comprising a panel bath, a corner low-level WC, a pedestal wash basin, and an oversized shower enclosure with a wall-mounted electric shower. The walls are partially tiled, and there is a heated towel rail and an opaque window to the side elevation.
BEDROOM ONE 4.39m x 2.79m (14'5 x 9'2)
This bedroom has a window facing the front elevation, with a radiator below. It features a range of wardrobes with sliding mirror doors along one wall.
BEDROOM TWO 3.53m x 3.91m (11'7 x 12'10)
This bedroom has a window facing the front elevation and a radiator.
BEDROOM THREE 2.97m z 2.79m (9'9 z 9'2)
This bedroom also has a window facing the front elevation and a radiator.
GARDEN ROOM 2.59m x 3.58m (8'6 x 11'9)
A single-glazed garden room with a UPVC ceiling, exposed stone walls, power and light, and views of the rear garden.
OUTBUILDINGS
The property includes two outbuildings, each of which could be easily converted for a variety of uses. Both have power and light.
OUTBUILDINGS ONE 6.88m x 2.49m (22'7 x 8'2)
Accessed through a UPVC double-glazed door with a window looking out over the garden, this outbuilding also has French doors opening to the garden.
OUTBUILDING TWO 3.53m x 3.25m (11'7 x 10'8)
Accessed via a UPVC double-glazed door with two small windows facing the rear garden. It is equipped with power and light.
WORKSHOP 5.49m x 3.12m (18' x 10'3)
Accessed through wooden single and double doors, this workshop is equipped with power and light, workbenches, and two UPVC double-glazed windows to the side elevation. It is connected to a separate consumer unit.
GARAGE 5.72m x 4.17m (18'9 x 13'8)
Access is available from the front through an electric roller door. The space benefits from power and lighting, a double-glazed skylight, and a stainless steel sink unit positioned in the corner. UPVC double-glazed French doors open to the garden, and there is an open throughway leading to a workshop located at the rear of the garage.
GARAGE WORKSHOP 4.88m x 2.64m (16 x 8'8)
Access is available either through an open throughway from the main garage or via a UPVC double-glazed door from the rear garden. A window overlooks the rear garden, and the space benefits from power, lighting, and a cast iron log burner.
EXTERNALLY
The property boasts well-stocked, mature, established gardens, including a wild garden area. A driveway leads to the garage, and there is gated side access providing entry to the side of the property and the rear garden. To the right-hand side, you'll find a workshop. The rear garden is beautifully maintained, enjoying a sunny south-facing orientation. It features an artificial lawn seating area, brick block pathways, and well-stocked gardens with colourful shrubs. The garden also provides access to several outbuildings, including a garden room, a double garage with a workshop, and two separate outbuildings.
Services (Wrexham)
The agents have not tested any of the appliances listed in the particulars.
Tenure: Freehold
Council Tax Band: E - £2680
Viewings (Wrexham)
Strictly by prior appointment with Town & Country Wrexham on 01978 291345.
To Make an Offer (Wrexham)
If you would like to make an offer, please contact a member of our team who will assist you further.
Mortgage Advice (Wrexham)
Town and Country can refer you to Gary Jones Mortgage Consultant who can offer you a full range of mortgage products and save you the time and inconvenience for trying to get the most competitive deal to meet your requirements. Gary Jones Mortgage Consultant deals with most major Banks and Building Societies and can look for the most competitive rates around to suit your needs. For more information contact the Wrexham office on 01978 291345.
Gary Jones Mortgage Consultant normally charges no fees, although depending on your circumstances a fee of up to 1.5% of the mortgage amount may be charged. Approval No. H110624
YOUR HOME MAY BE REPOSSESSED IF YOU DO NOT KEEP UP REPAYMENTS ON YOUR MORTGAGE.

