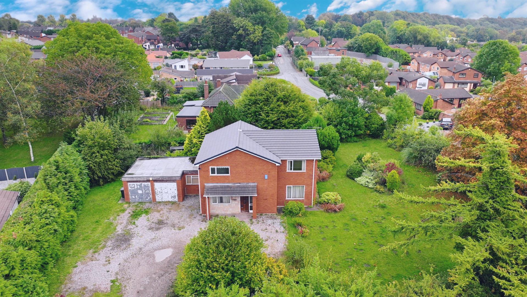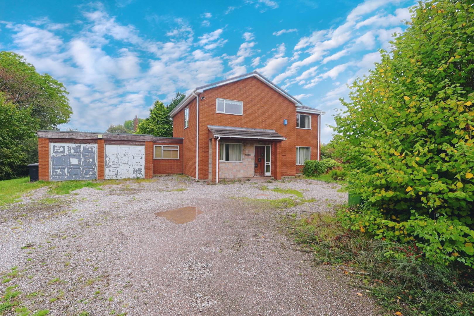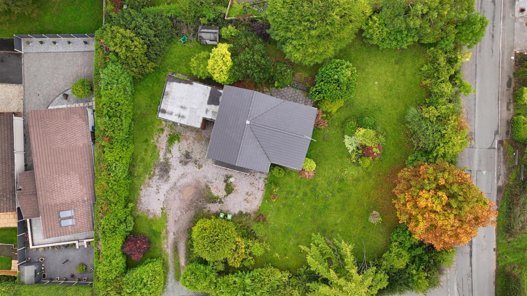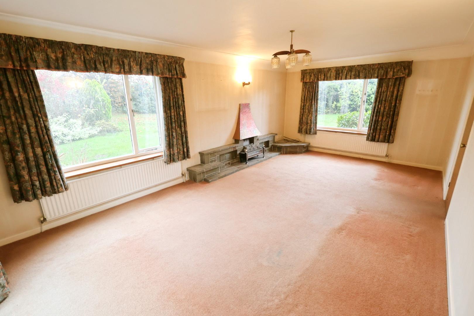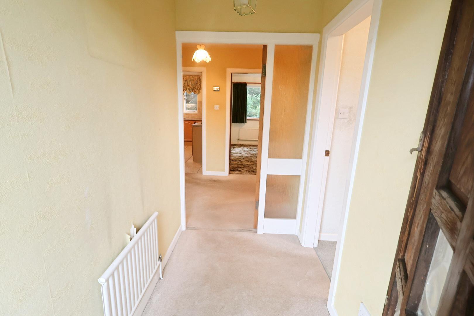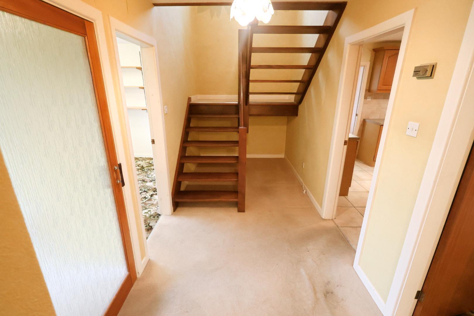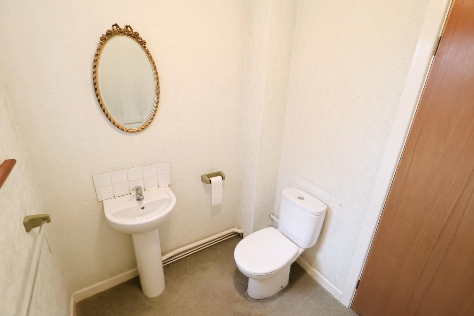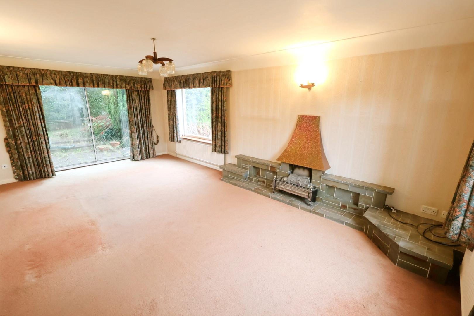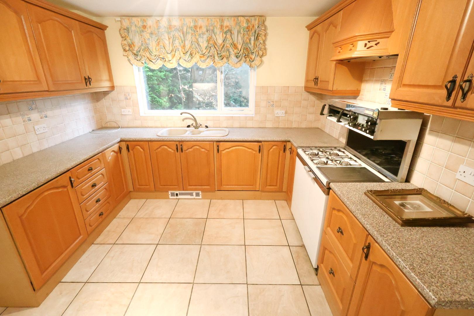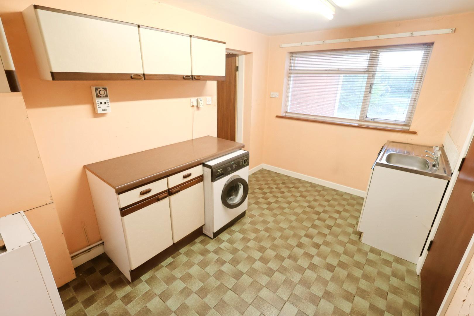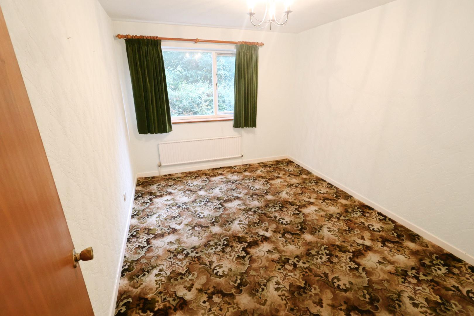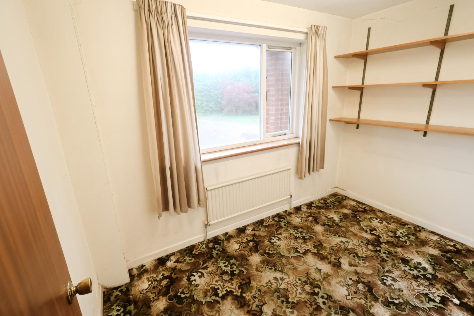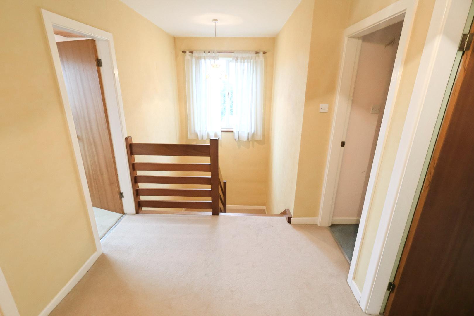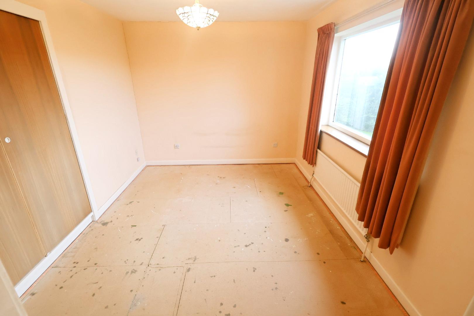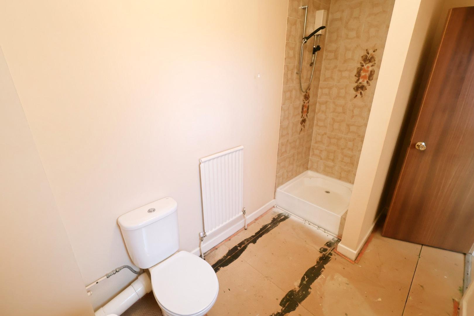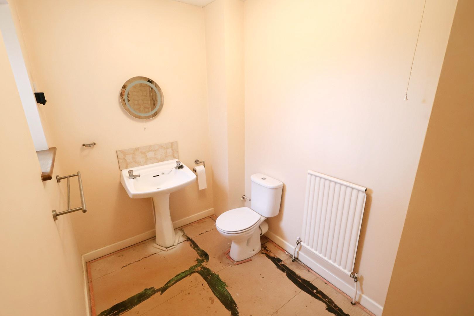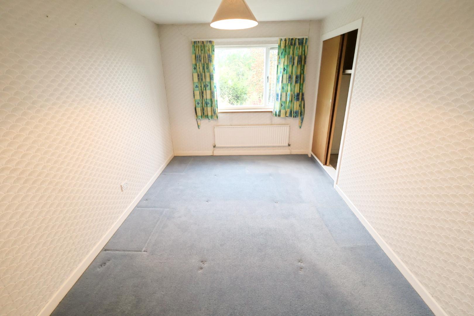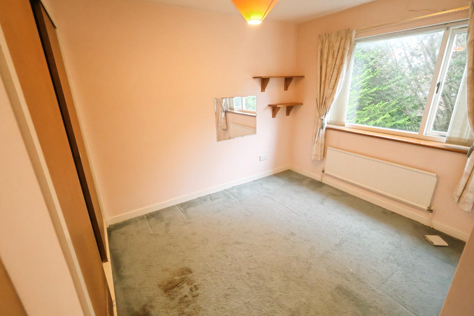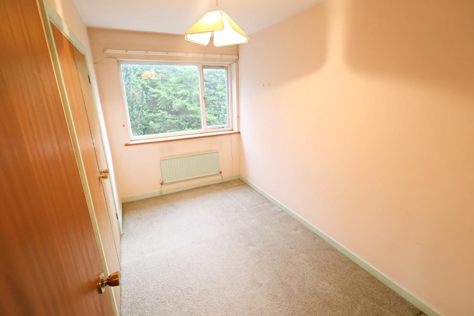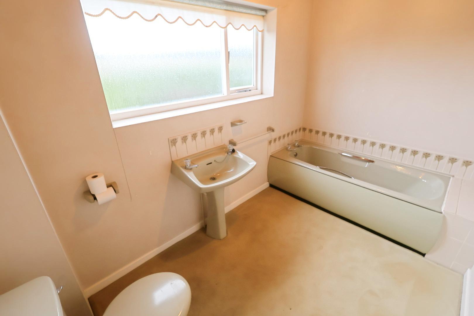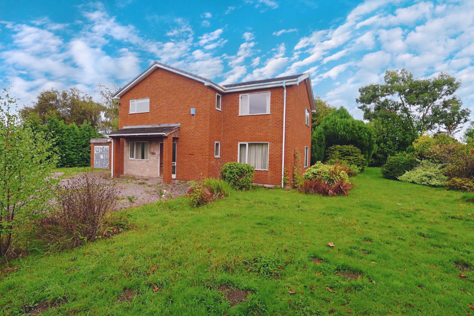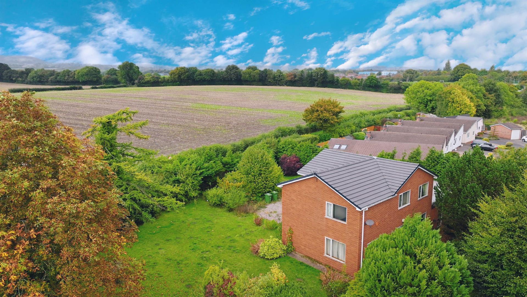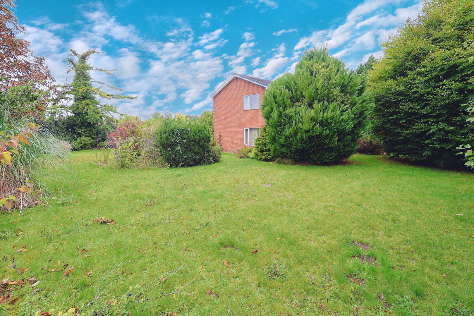Homestead Lane, Wrexham
Property Features
- DETACHED HOME WITH NO ONWARD CHAIN
- FOUR BEDROOMS
- PRINCIPAL BEDROOM WITH ENSUITE
- SPACIOUS LIVING ROOM WITH GARDEN ACCESS
- IN NEED OF MODERISATION
- AMPLE OFF ROAD PARKING
- MATURE PRVIATE GARDENS
- DOUBLE GARAGE
- GAS CNETRAL HEATING
- UPVC DOUBLE GLAZING
Property Summary
Full Details
DESCRIPTION
Set within a generous plot surrounded by mature gardens, this substantial detached family home offers ample off-road parking and a double garage. The property benefits from gas central heating and double glazing throughout.
Accommodation includes a vestibule with cloakroom WC, reception hall with open staircase, study, spacious triple-aspect living room, dining room, kitchen, and utility room. Upstairs features four bedrooms (principal with ensuite), a family bathroom, and a walk-in airing cupboard.
While the property requires modernisation, it presents an excellent opportunity to create a superb family home and is offered with no onward chain.
LOCATION
Wrexham is a vibrant and historic market town in North Wales, offering a blend of urban amenities and scenic countryside. The area provides excellent schools, shopping facilities, and leisure options, along with strong transport links via the A483 to Chester and Shrewsbury. Nearby attractions include Erddig Hall, Bellevue Park, and the picturesque Welsh border countryside — making it an ideal setting for families and commuters alike.
DIRECTIONS
VESTIBULE 2.29m x 1.14m (7'6 x 3'9)
Entered through a timber and glazed panel front door, the vestibule features a radiator, a door to the cloakroom WC, and a glazed opaque door leading to the reception hall.
CLOAKROOM WC 1.83m x 1.63m (6'0 x 5'4)
Fitted with a dual flush low-level WC, a pedestal wash hand basin, and an opaque side window.
RECEPTION HALL 6.10m x 1.83m (20'0 x 6'0)
A welcoming space with an open staircase rising to the first floor, a built-in double cloaks cupboard, and doors opening to the study, kitchen, dining room, and living room.
STUDY 3.10m x 1.96m (10'2 x 6'5)
Featuring a front-facing window and radiator.
LIVING ROOM 6.40m x 3.66m (21'0 x 12'0 )
A spacious, triple-aspect living area with a feature slate fireplace, windows to the front and side elevations, a radiator, and patio doors opening onto the rear garden.
-
DINING ROOM 3.73m x 2.87m (12'3 x 9'5)
With a rear-facing window overlooking the garden and a radiator below.
KITCHEN 3.73m x 3.23m (12'3 x 10'7)
Fitted with a range of light oak-style wall, base, and drawer units with ornamental handles, ample work surfaces, and leaded display cabinets. The kitchen includes a one-and-a-half bowl sink with mixer tap and tiled splashback, an integrated dishwasher, space for a cooker with extractor hood above, ceramic tiled flooring, a rear-facing window, and a door leading to the utility room.
UTILITY ROOM 3.48m x 2.57m (11'5 x 8'5 )
With fitted wall and base units, a stainless steel single drainer sink unit, tiled splashback, and plumbing for a washing machine. There is a window to the front elevation, a glazed timber back door, and internal access to the garage.
FIRST FLOOR LANDING 3.96m x 2.16m (13'0 x 7'1)
A spacious landing with a side window, airing cupboard (6’5” × 3’9”) with lighting, and doors leading to all bedrooms and the family bathroom.
FAMILY BATHROOM
BEDROOM ONE 3.76m x 2.95m (12'4 x 9'8 )
With a built-in wardrobe featuring triple sliding doors, radiator, and front-facing window offering elevated views across open fields. Door to the ensuite.
ENSUITE SHOWER ROOM 3.05m x 1.60m (10'0 x 5'3)
Comprising a fully tiled shower enclosure, wash hand basin, low-level WC, radiator, and opaque side window.
-
BEDROOM TWO 4.80m x 2.82m (15'9 x 9'3)
Includes a built-in double wardrobe with sliding doors, a radiator, and a window to the side elevation.
BEDROOM THREE 2.34m x 2.67m (7'8 x 8'9)
Fitted with a built-in triple wardrobe, radiator, and a rear-facing window
BEDROOM FOUR 3.40m x 1.93m (11'2 x 6'4)
With a built-in double wardrobe, rear-facing window, and radiator.
EXTERNALLY
The property is approached over a gravel driveway offering ample off-road parking and turning space, leading to a double garage. The home is surrounded by generous, well-established gardens stocked with a variety of mature plants, shrubs, and trees.
-
-
-
-
GARAGE 5.41m x 5.36m (17'9 x 17'7)
Featuring power and lighting, a side window, and two up-and-over garage doors (currently not operational).
Services (Wrexham)
The agents have not tested any of the appliances listed in the particulars.
Tenure: Freehold
Council Tax Band: G £3655
Viewings (Wrexham)
Strictly by prior appointment with Town & Country Wrexham on 01978 291345.
To Make an Offer (Wrexham)
If you would like to make an offer, please contact a member of our team who will assist you further.
Mortgage Advice (Wrexham)
Town and Country can refer you to Gary Jones Mortgage Consultant who can offer you a full range of mortgage products and save you the time and inconvenience for trying to get the most competitive deal to meet your requirements. Gary Jones Mortgage Consultant deals with most major Banks and Building Societies and can look for the most competitive rates around to suit your needs. For more information contact the Wrexham office on 01978 291345.
Gary Jones Mortgage Consultant normally charges no fees, although depending on your circumstances a fee of up to 1.5% of the mortgage amount may be charged. Approval No. H110624
YOUR HOME MAY BE REPOSSESSED IF YOU DO NOT KEEP UP REPAYMENTS ON YOUR MORTGAGE.

