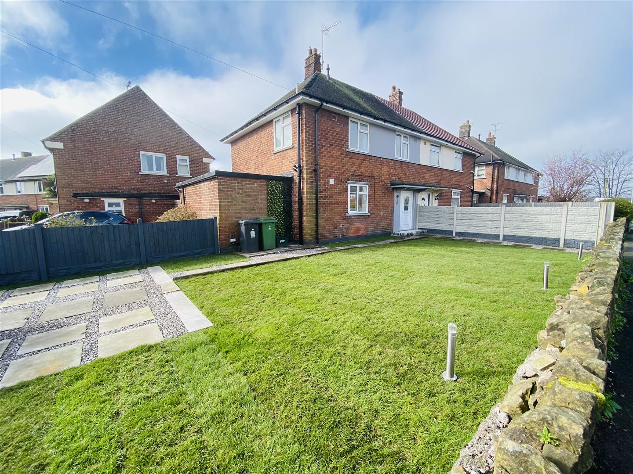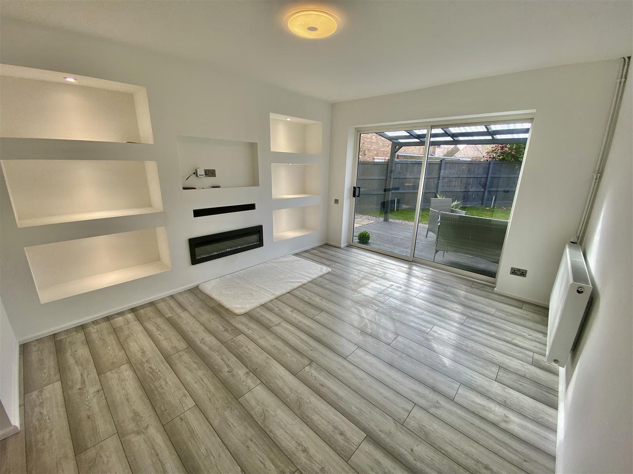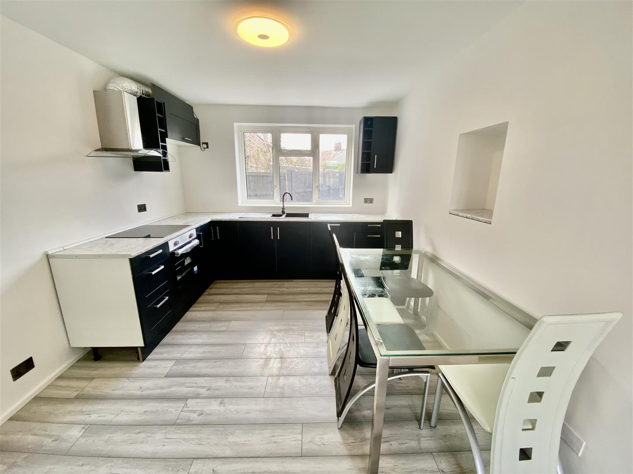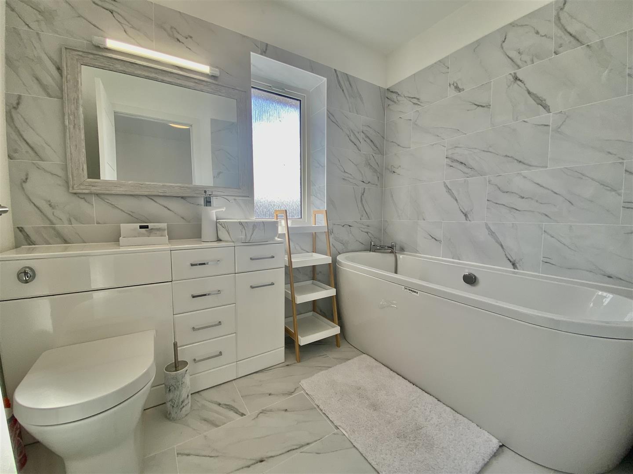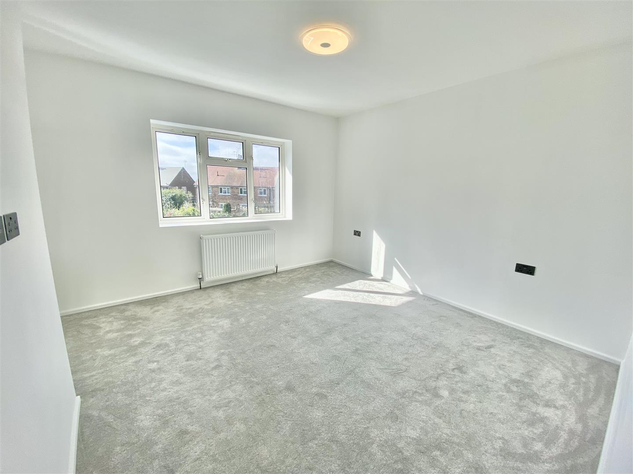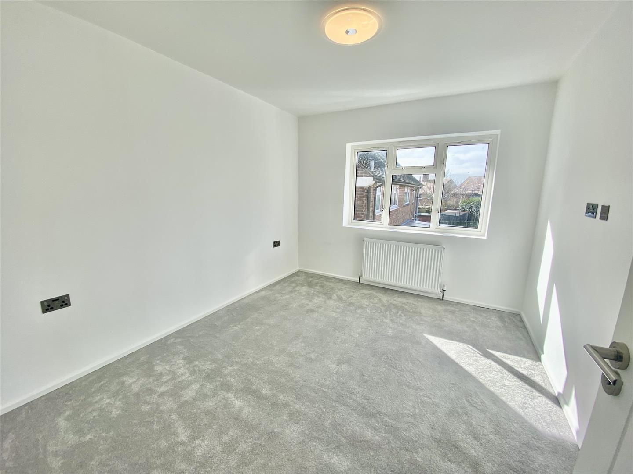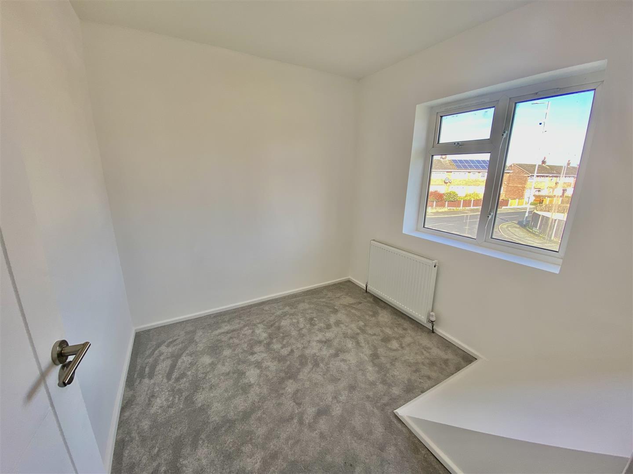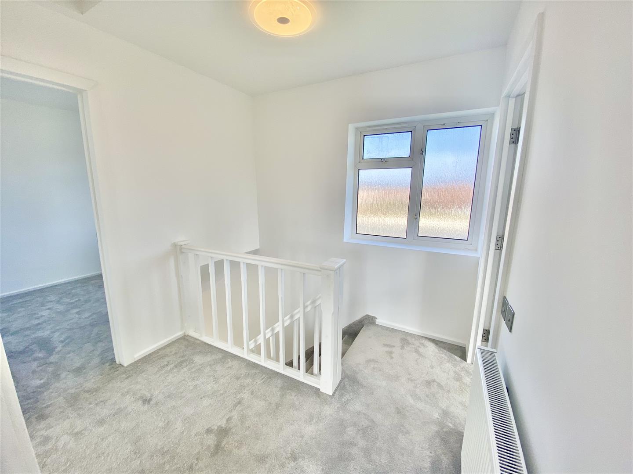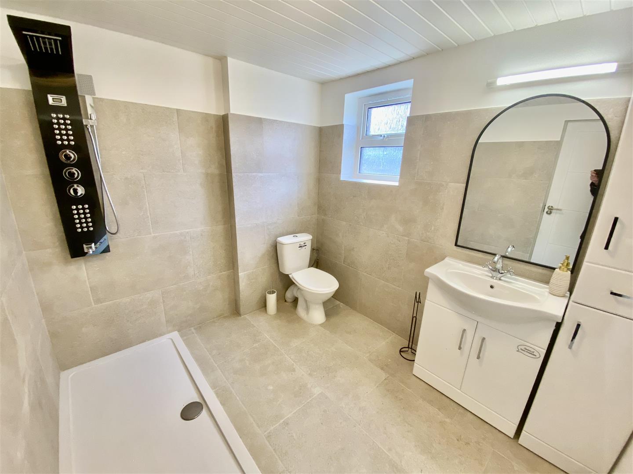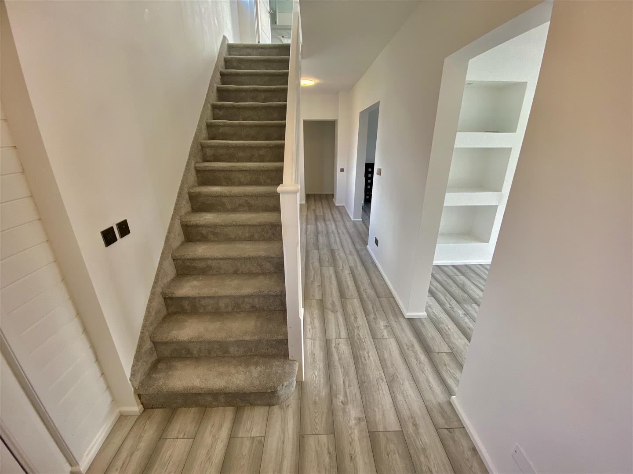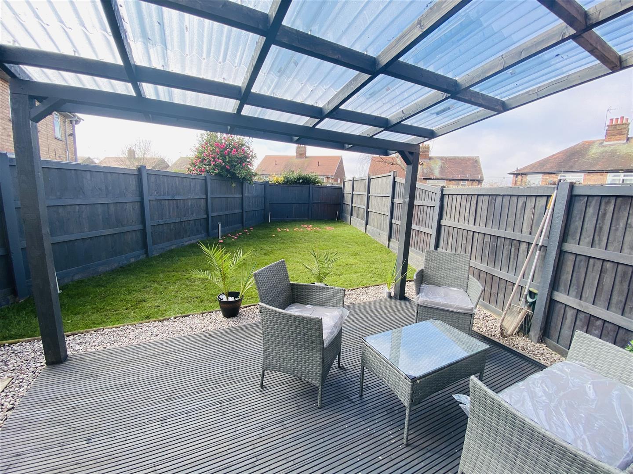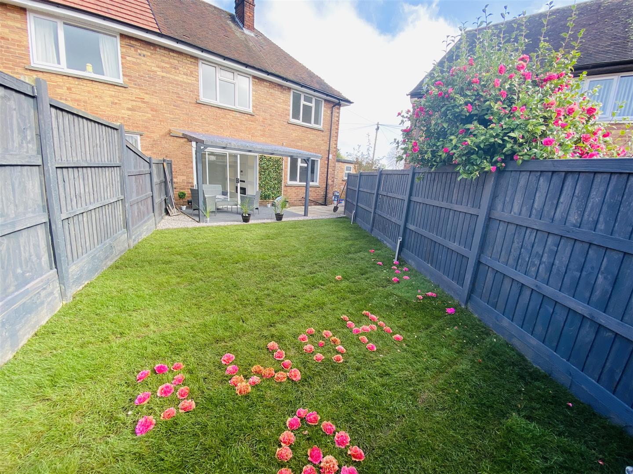Hullah Lane, Wrexham, Wrexham
Property Features
- THREE BEDROOMS
- SEMI DETACHED
- MODERNISED
- GAS CENTRAL HEATING
- UPVC DOUBLE GLAZING
- OFF ROAD PARKING
Property Summary
Full Details
DESCRIPTION
A three bedroom semi detached property that has recently been modernised comprising of an entrance hall, living room, kitchen/diner, shower room, utility room, three bedrooms and a bathroom.
LOCATION
A location featuring a mix of residential homes and local shops making it a desirable place to live for those seeking a peaceful lifestyle. With easy access to nearby amenities, Wrexham town centre, motorway access and beautiful countryside views.
DIRECTIONS
Head north-west on Regent St towards King St, Turn right at Grosvenor Rd/A5152, Continue onto Grosvenor Rd/A5152, At the roundabout, take the 2nd exit onto A5152, Slight right to stay on A5152, Go through 1 roundabout, Turn left onto Park Ave, Turn right onto Aston Grove, Turn left onto Holt Rd/A534, Turn right onto Hullah Ln, Destination will be on the right.
ENTRANCE HALL 6.71m’1.52m”×1.52m’2.74m” (22’5”×5’9”)
The property is entered through a UPVC double glazed front door which opens to a timber laminate flooring. Other features that are prominent in the entrance hall are a radiator, stairs rising to the first floor, an open through way leading to the living room and to the kitchen. A third open throughway leads to an inner hall with doors opening to the ground floor shower room.
LIVING ROOM 3.96m’0.61m”×3.35m’2.44m” (13’2”×11’8”)
A living room that features timber laminate flooring, a radiator, a patio door opening to the rear garden garden and a meter wall with provision for a television and having an electric fire along with recessed downlights within the unit.
KITCHEN 3.96m’0.61m”×2.74m’2.44m” (13’2”×9’8”)
A newly fitted kitchen comprising of wall base and drawer units with stainless steel handles. The worksurface space houses a one and a half bowl sink unit with a mixer tap. The integrated appliances include a stainless steel oven and a hob with a extractor hood. The flooring is of a timber laminate and there is a window that faces the rear elevation, a radiator is also prominent.
SHOWER ROOM 2.13m’1.83m”×2.44m’0.30m” (7’6”×8’1”)
The shower room is installed with a double shower tray with a multi jet dual headed shower, a low level W/C, fully tiled walls,
a ceramic tiled floor and a window facing the rear elevation.
FIRST FLOOR LANDING
The first floor landing features an opaque window facing the front elevation, a radiator, access to the loft, a built-in cupboard that houses a combination boiler and doors off opening to the bathroom and all three bedrooms.
BATHROOM 1.52m’2.44m”×2.13m’1.83m” (5’8”×7’6”)
The bathroom is installed with a contemporary suite comprising of a panel bath with a corner mixer tap along with a handheld shower extension and a low level W/C. The walls are partially tiled and the flooring is ceramically tiled. Other features of the bathroom include a chrome heated towel rail and an opaque window facing the side elevation.
BEDROOM ONE 3.35m’2.13m”×3.66m’0.30m” (11’7”×12’1”)
This bedroom features provision for a wall mounted television, a window to the rear elevation and radiator.
BEDROOM TWO 3.35m’0.61m”, 2.74m’1.52m” (11’2”, 9’5”)
This bedroom features provision for a wall mounted television, a window to the rear elevation and radiator.
BEDROOM THREE 2.44m’1.52m”×2.13m’2.74m” (8’5”×7’9”)
This bedroom features provision for a wall mounted television, a window to the front elevation and radiator.
EXTERNALLY FRONT
The external front of the property features a large frontage with off-road parking, pathways, an outside light and a low stone retaining wall.
EXTERNALLY REAR
The rear garden enjoys a sunny aspect of a lawned garden, a patio area, a covered outside light, an outside water supply and is enclosed by a series of timber fence panels.

