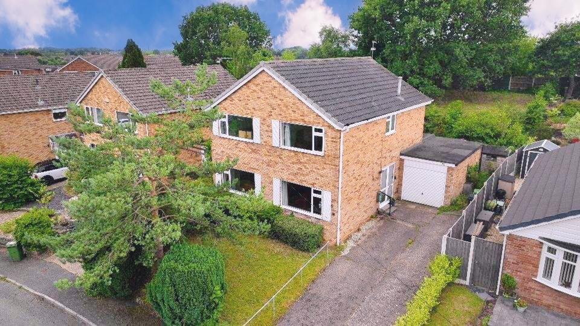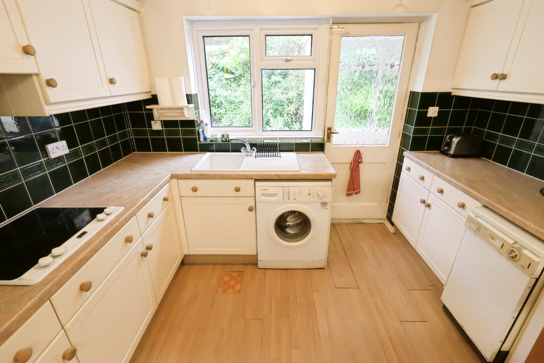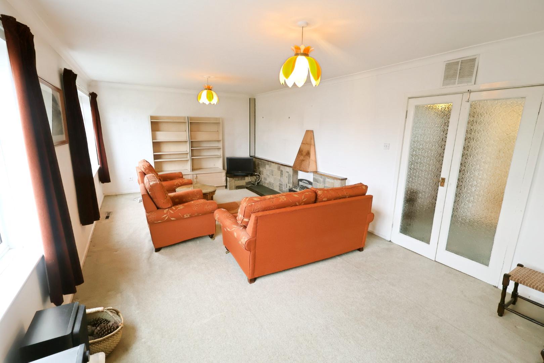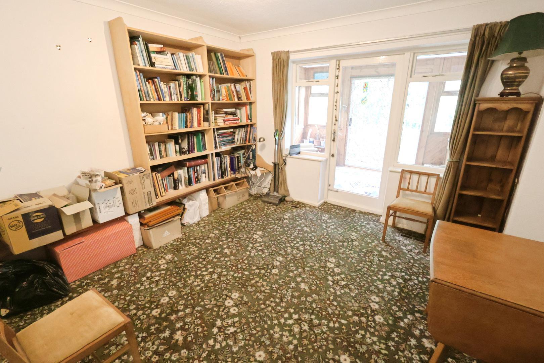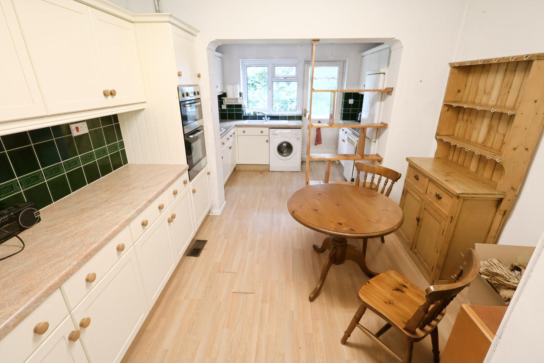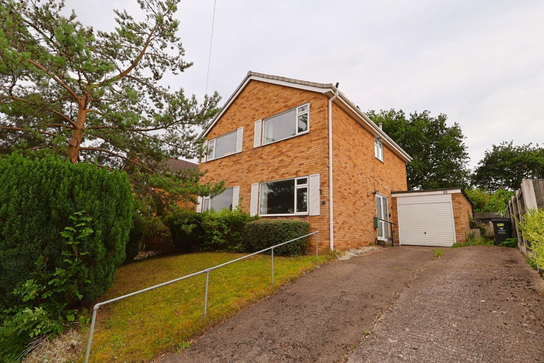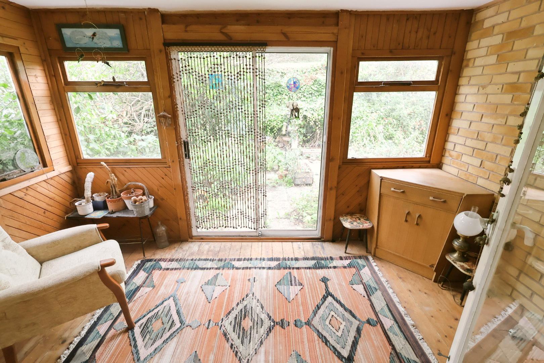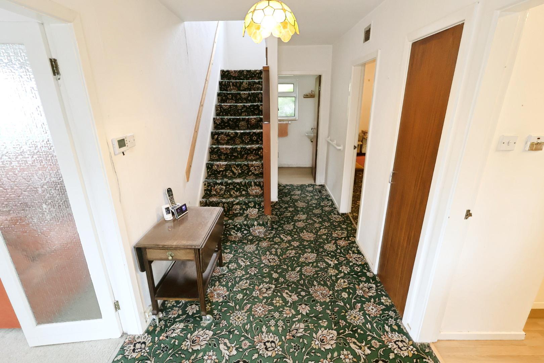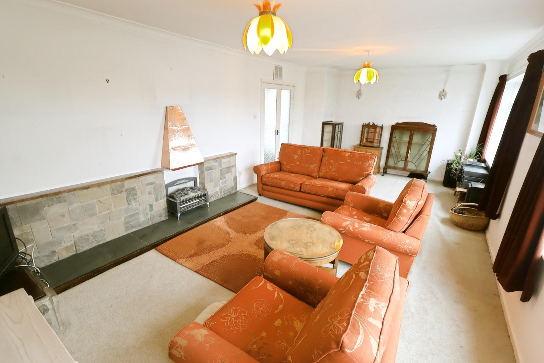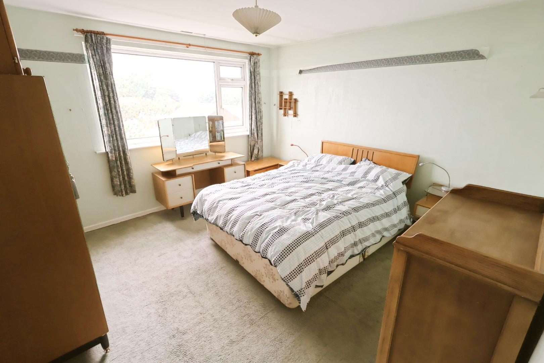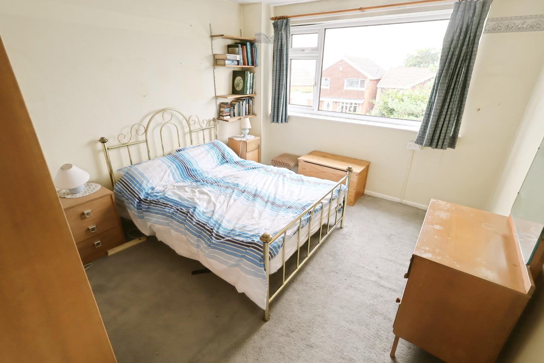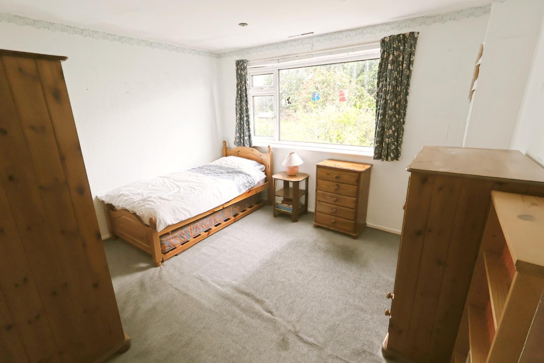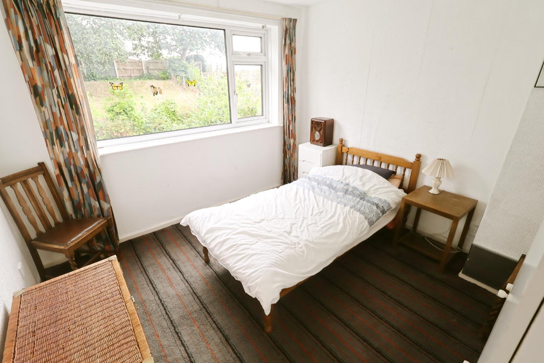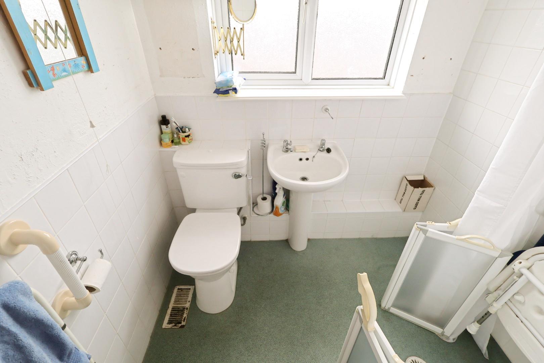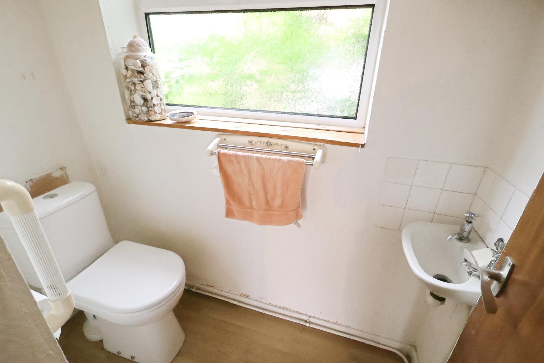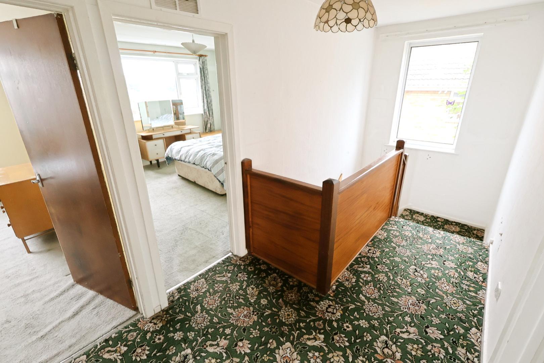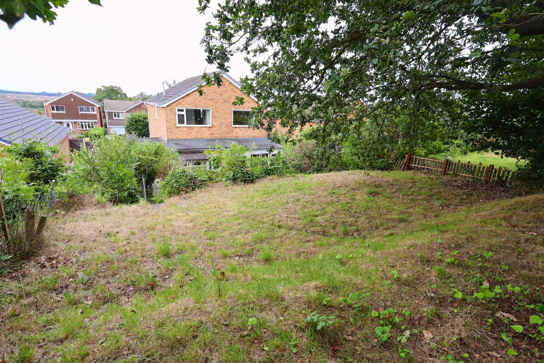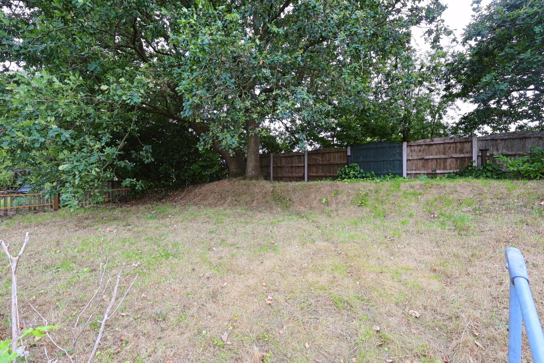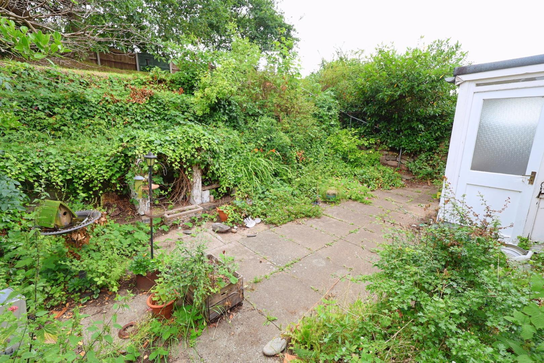Huntsmans Corner, Wrexham
Property Summary
Full Details
DESCRIPTION
Located in a sought-after elevated position in a popular Wrexham suburb, this spacious four-bedroom detached home offers generous accommodation across two floors and is available with no onward chain. Requiring a degree of modernisation, the property features ample living space, a large plot with off-road parking, garage, and tiered rear garden with countryside views from the upper floor.
LOCATION
Situated in a desirable residential area, Huntsmans Corner enjoys an elevated position within easy reach of Wrexham city centre, local schools, shops, and transport links. The neighbourhood is well-established and popular with families and professionals alike, offering a peaceful setting with convenient access to a wide range of amenities and commuter routes.
VESTIBULE
Entered via an opaque UPVC door with quarry tiled floor, built-in meter cupboard, and internal glazed door to the reception hall.
RECEPTION HALL 4.90m x 1.96m (16'1 x 6'5)
An inviting hallway with glazed doors to the living room, kitchen/breakfast room, and dining room. Also features a built-in cloak cupboard, under-stairs storage, staircase to first floor, and door to cloakroom WC.
CLOAKROOM WC 1.83m x 0.76m (6 x 2'6)
Fitted with a dual flush WC, wash hand basin with tiled splashback, and opaque side window.
LIVING ROOM 6.96m x 3.71m (22'10 x 12'2)
A bright and generous space with two large front-facing windows and a feature fireplace.
KITCHEN/BREAKFAST ROOM 5.79m x 3.12m (19 x 10'3)
Fitted with cream shaker-style units, wood-effect worktops, and integrated stainless steel appliances including double oven, hob, and extractor. Includes space and plumbing for washing machine and slimline dishwasher, built-in cupboard housing the warm air heater, and access to a rear porch leading to the garden.
DINING ROOM 3.40m x 3.58m (11'2 x 11'9)
With glazed door opening to the garden room.
GARDEN ROOM 3.66m x 2.18m (12 x 7'2)
Timber-framed with single-glazed windows to the rear and side, exposed floorboards, and patio door opening onto the rear garden.
FIRST FLOOR LANDING
With loft access via hatch and ladder, airing cupboard, and doors to all bedrooms and wet room.
WET ROOM 2.13m x 1.78m (7 x 5'10)
Fitted with an electric shower and folding seat, low-level WC, pedestal basin, tiled walls, heated towel rail, extractor fan, and opaque window.
BEDROOM ONE 3.73m x 3.71m (12'3 x 12'2)
Front-facing with elevated countryside views via UPVC window.
BEDROOM TWO 3.66m x 3.12m (12 x 10'3)
Also front-facing with similar views.
BEDROOM THREE 3.61m x 3.23m (11'10 x 10'7)
Overlooks the rear garden.
BEDROOM FOUR 3.10m x 2.74m (10'2 x 9)
Rear-facing window with garden outlook.
EXTERNALLY
Lawned and shrub garden with a pine tree, plus ample off-road parking beside the house and in front of the single garage.
Side access leads to a paved patio with steps running alongside a tiered shrub garden, rising to a lawn with a mature oak tree. Enclosed with timber fencing. Includes shed and outside water tap.
GARAGE
Up-and-over door, power and lighting.
Services
The agents have not tested any of the appliances listed in the particulars.
Freehold
Council Tax Band F(£3168 Per Year)
Viewings
Strictly by prior appointment with Town & Country Wrexham on 01978 291345.
To Make an Offer
If you would like to make an offer, please contact a member of our team who will assist you further.
Mortgage Advice
Town and Country can refer you to Gary Jones Mortgage Consultant who can offer you a full range of mortgage products and save you the time and inconvenience for trying to get the most competitive deal to meet your requirements. Gary Jones Mortgage Consultant deals with most major Banks and Building Societies and can look for the most competitive rates around to suit your needs. For more information contact the Wrexham office on 01978 291345.
Gary Jones Mortgage Consultant normally charges no fees, although depending on your circumstances a fee of up to 1.5% of the mortgage amount may be charged. Approval No. H110624
YOUR HOME MAY BE REPOSSESSED IF YOU DO NOT KEEP UP REPAYMENTS ON YOUR MORTGAGE.

