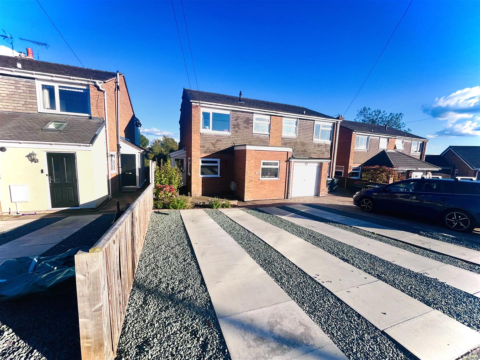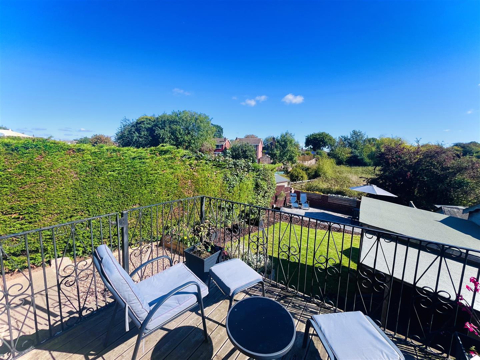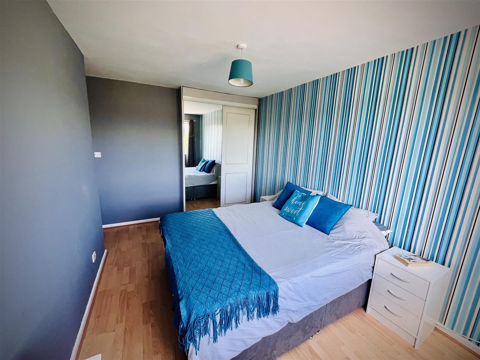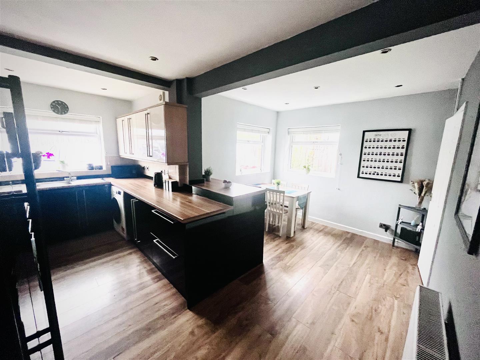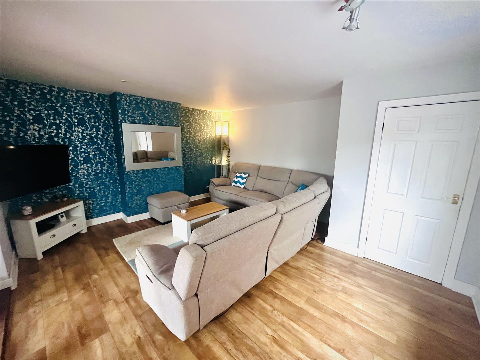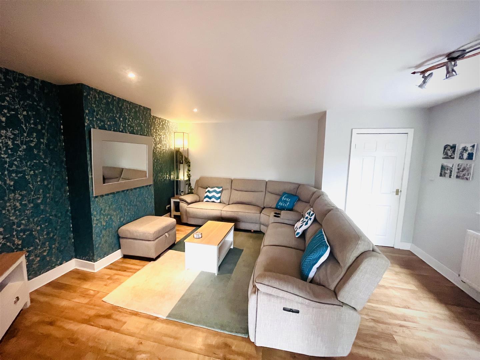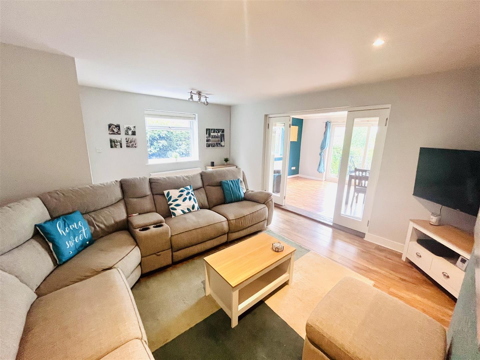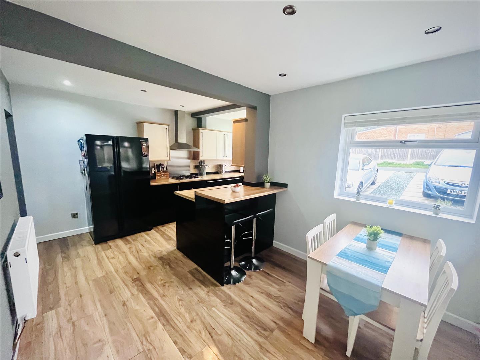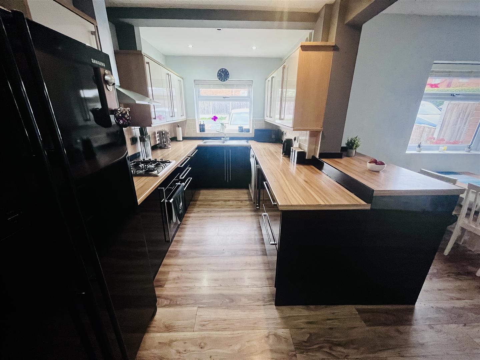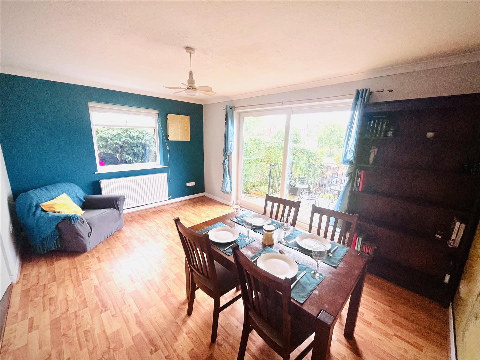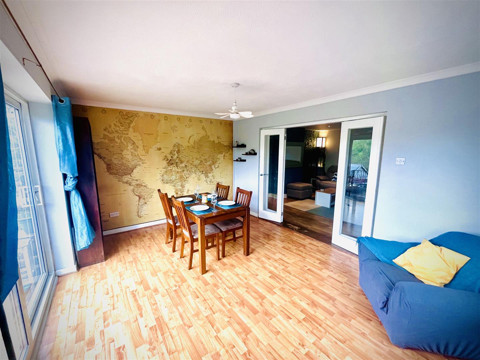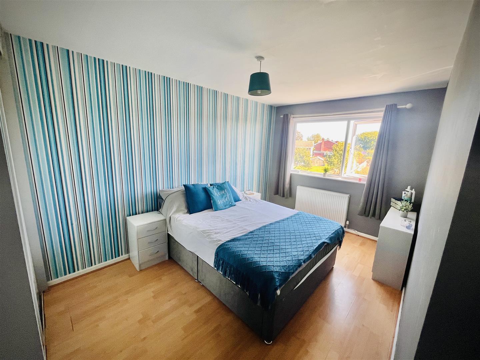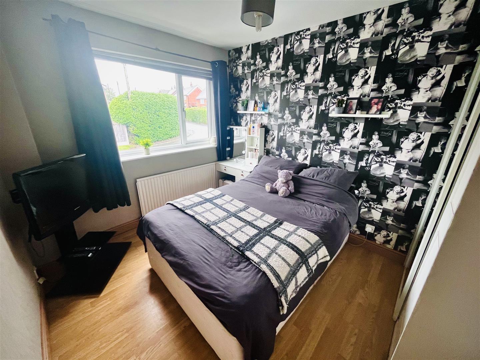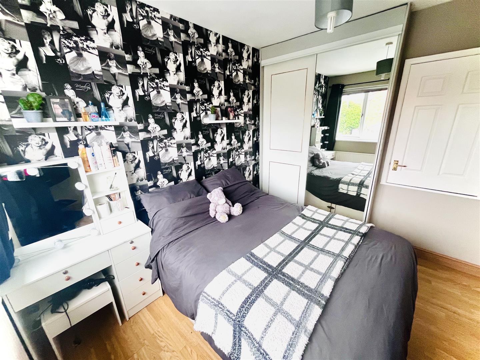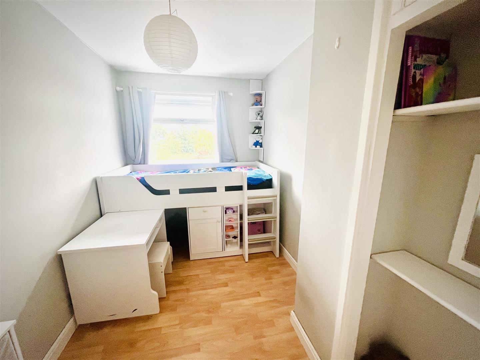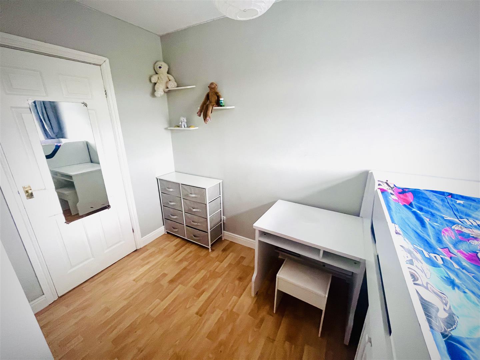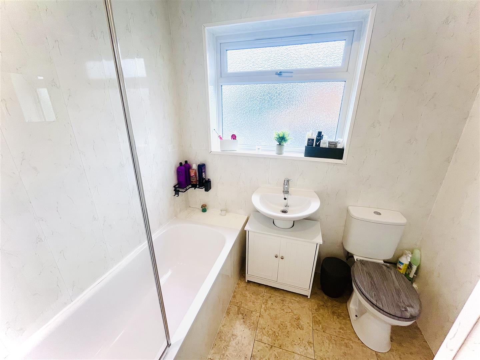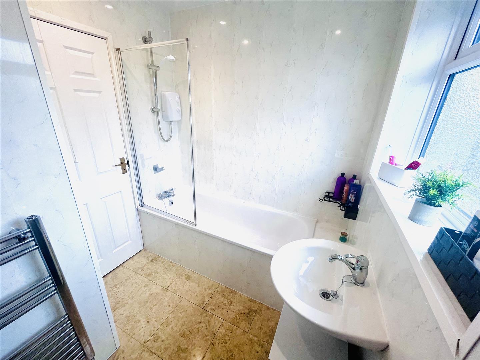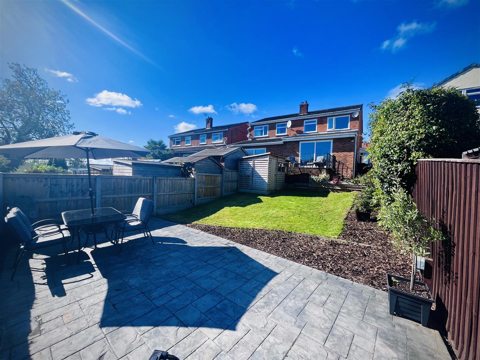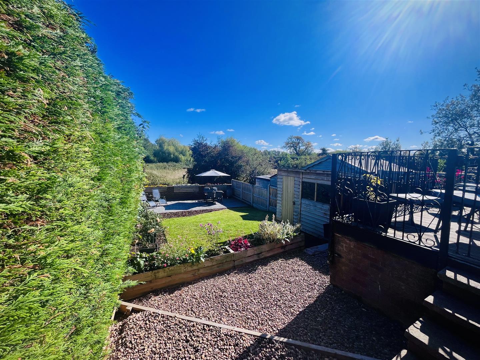Ince Drive, Farndon, Chester
Property Features
- SOUGHT AFTER VILLAGE LOCATION
- EXTENDED SEMI DETACHED HOUSE
- THREE BEDROOMS
- KITCHEN/BREAKFAST ROOM
- WELL MAINTAINED REAR GARDEN
- LARGE PATIO AREA
- OFF-ROAD PARKING
- GAS CENTRAL HEATING
- DOUBLE GLAZING
- NO ONWARD CHAIN
Property Summary
Full Details
DESCRIPTION
In brief, the property greets you with a double driveway, comfortably accommodating up to three vehicles. Step inside via the porch, where the staircase is directly ahead and the spacious kitchen-diner lies to your right. Designed with both practicality and style in mind, the kitchen boasts a breakfast bar, built-in oven, integrated dishwasher, and a useful pantry, with plenty of cupboard storage throughout. To the left, the generous living room provides an inviting space for family relaxation and gatherings. Bi-fold doors connect this room to an additional entertainment/dining area, seamlessly extending to a sun-soaked balcony overlooking the garden.
LOCATION
The village of Farndon lies approximately 9 miles south of Chester City centre and provides local amenities including a hair studio, beauty studio, pharmacy, newsagent, butcher, Lewis's Coffee Lounge and doctors surgery, the Hare Public House, a post office, community hall and sports centre, Church, primary school and nursery school. Secondary schools are within easy reach, including Bishops Heber Malpas, Christleton High, Great Boughton and Abbey Gate College are located in nearby Saighton. The adjoining village of Holt offers a further range of shops and amenities. There is a regular bus service to both Chester and Wrexham which provide extensive shopping, schooling and recreational facilities. The nearest train station is Wrexham (6 miles), with Liverpool Airport (23 miles) and Manchester Airport (35 miles). Easy access is also available to all the motorway networks
PORCH
A UPVC double glazed front door opens to a quarry tiled porch with a glazed interior door opening to the entrance hall.
KITCHEN/BREAKFAST ROOM 4.93m x 4.72m (16'2" x 15'6")
This modern 'L' shaped kitchen is replete with a range of gloss black and cream wall, base and drawer units complimented by stainless steel handles, breakfast bar with storage beneath and ample work surface space with an inset stainless steel single drainer sink unit with mixer tap, integrated dishwasher and built-in stainless steel oven, hob and extractor hood, plumbing for a washing machine, and access to the pantry, two windows to the front elevation, one to the side elevation, radiator, timber laminate flooring and recessed spotlights.
-
LIVING ROOM 4.93m x 4.22m (16'2" x 13'10")
Having timber laminate flooring, window to the side elevation, radiator and glazed double doors opening to the dining room.
-
DINING ROOM 4.83m x 3.61m (15'10" x 11'10")
With timber laminate flooring, radiator, window to the side elevation and a patio door opening to the external raised decked patio area.
FIRST FLOOR LANDING
Upstairs, the property offers three well-proportioned bedrooms and a modern family bathroom. Two of the bedrooms are spacious doubles with built-in wardrobes, while the third is a generous single complete with built-in storage and additional space for a wardrobe perfect as a child’s room, guest bedroom, or home office.
BEDROOM ONE 4.37m x 2.90m (14'4" x 9'6")
Having a built-in double wardrobe with mirror insert, window to the rear elevation, timber laminate flooring, radiator.
-
BEDROOM TWO 3.00m x 2.74m (9'10" x 9'0")
Built-in double wardrobe with mirror insert, window to the front elevation, timber laminate flooring, radiator.
-
BEDROOM THREE 3.35m x 2.11m (11'0" x 6'11")
Built-in cupboard, timber laminate flooring, window to the rear elevation, radiator.
-
BATHROOM
Fitted with a white three piece suite comprising panelled bath with electric shower and side screen, low level WC, wash hand basin, chrome heated towel rail, opaque window to the front elevation, panelled walls and ceiling with recessed spotlights.
EXTERNALLY
The low-maintenance, south-facing garden is a standout feature of the home. Backing onto open greenery with no neighbouring houses overlooking, it offers exceptional privacy. The outdoor space is designed for both relaxation and entertaining, with a large patio ideal for alfresco dining, barbecues, a hot tub, and sun loungers. A large shed and separate bike shed add further convenience.
-
SUPLIMENTARY INFORMATION
The property also benefits from a fully boarded loft with easy ladder access, providing valuable extra storage space. Practical updates include a 7-year-old boiler that has been regularly serviced, and double-glazed windows that were renewed just 4 years ago, ensuring energy efficiency and peace of mind. For added convenience, there is an external tap at the front of the house and an
outdoor electricity points at the rear. This home truly delivers a rare combination of peaceful surroundings, modern features, and versatile spaces—ideal for growing families or buyers seeking both comfort and practicality.
SERVICES TO PROPERTY
The agents have not tested the appliances listed in the particulars.
Tenure: Freehold
Council Tax: Band C
ARRANGE A VIEWING
Please contact a member of the team and we will arrange accordingly.
All viewings are strictly by appointment with Town & Country Estate Agents Chester on 01244 403900.
SUBMIT AN OFFER
If you would like to submit an offer please contact the Chester branch and a member of the team will assist you further.
MORTGAGE SERVICES
Town & Country Estate Agents can refer you to a mortgage consultant who can offer you a full range of mortgage products and save you the time and inconvenience by trying to get the most competitive deal to meet your requirements. Our mortgage consultant deals with most major Banks and Building Societies and can look for the most competitive rates around to suit your needs. For more information contact the Chester office on 01244 403900. Mortgage consultant normally charges no fees, although depending on your circumstances a fee of up to 1.5% of the mortgage amount may be charged.
YOUR HOME MAY BE REPOSSESSED IF YOU DO NOT KEEP UP REPAYMENTS ON YOUR MORTGAGE.

