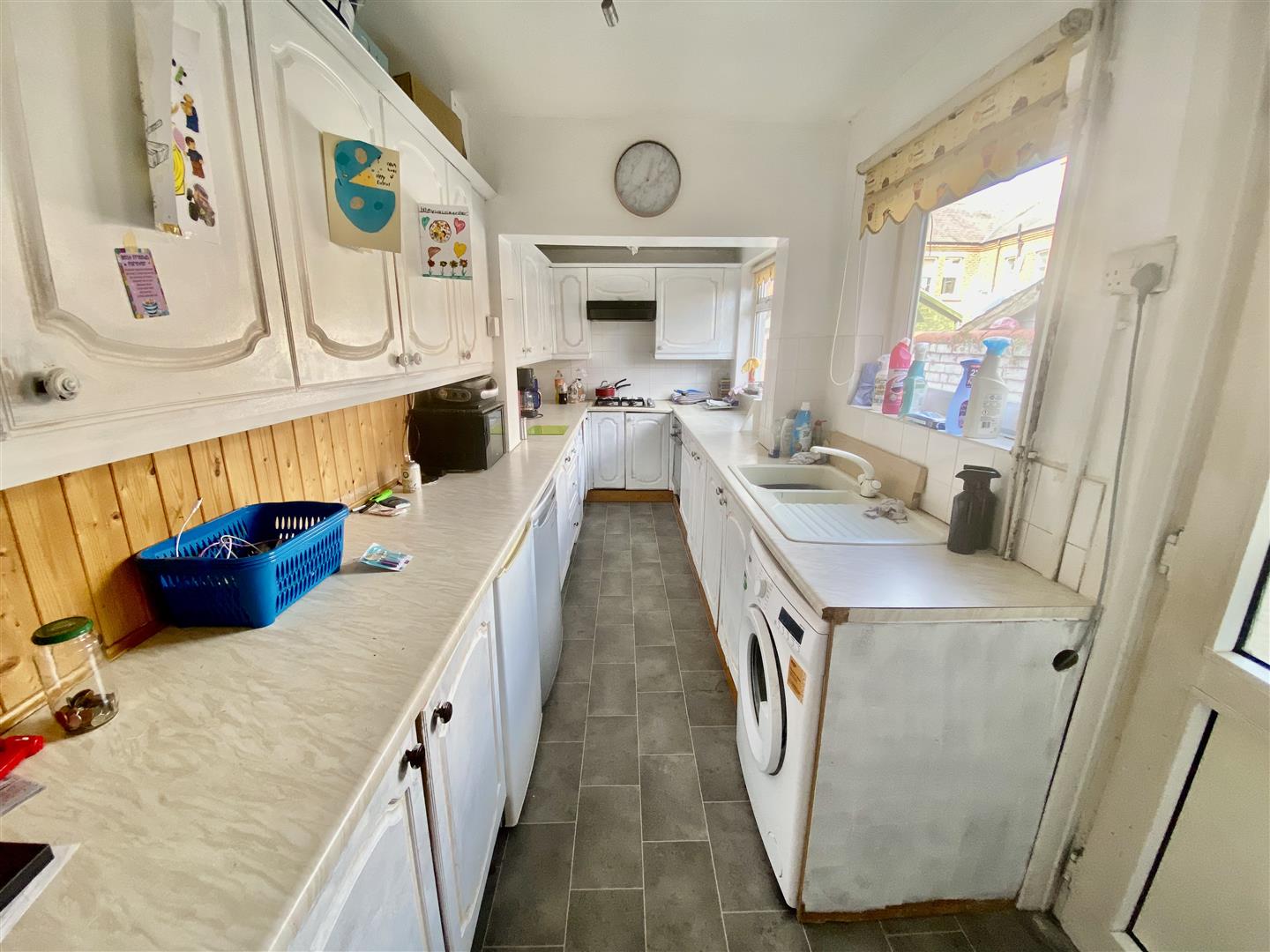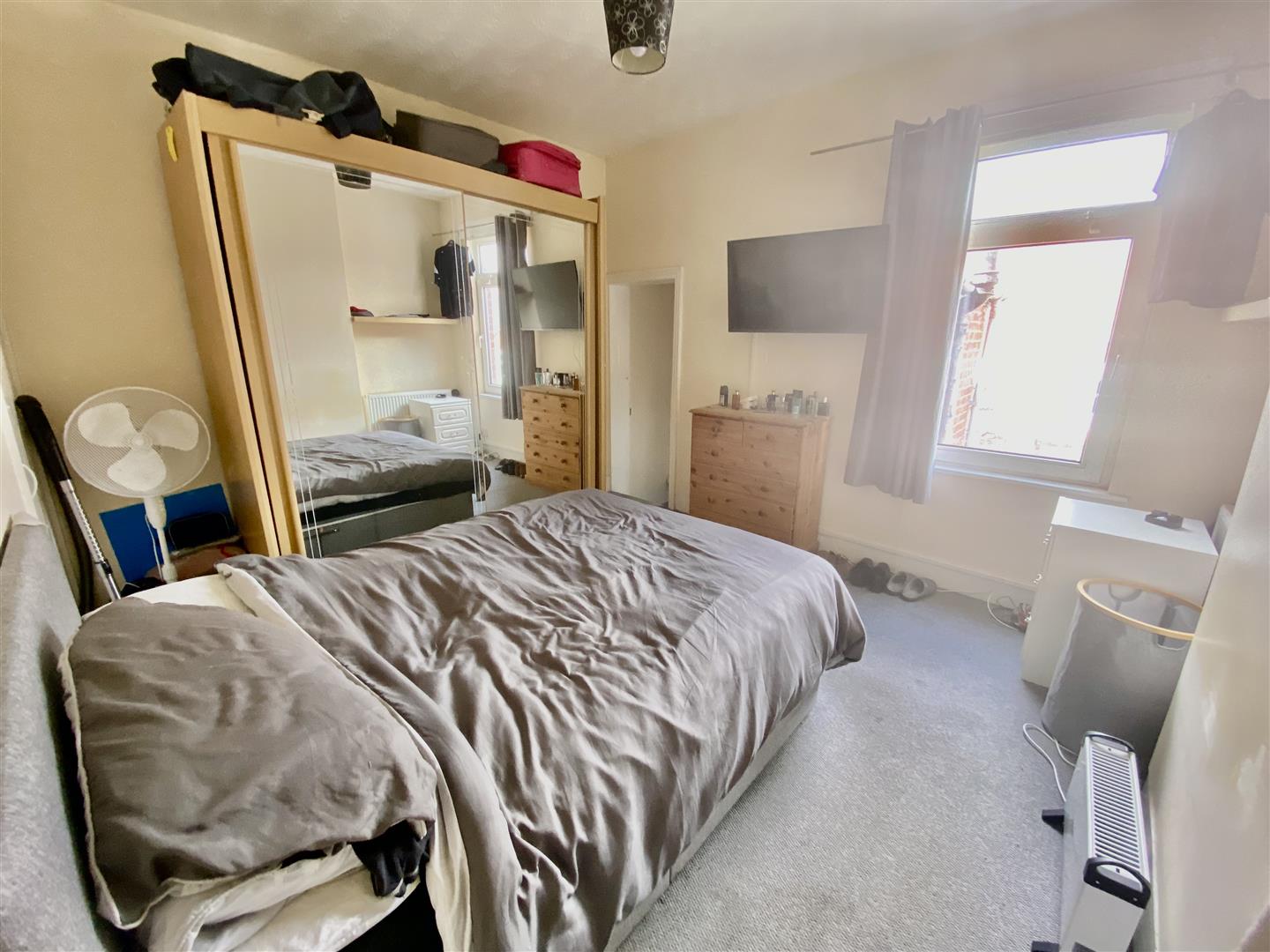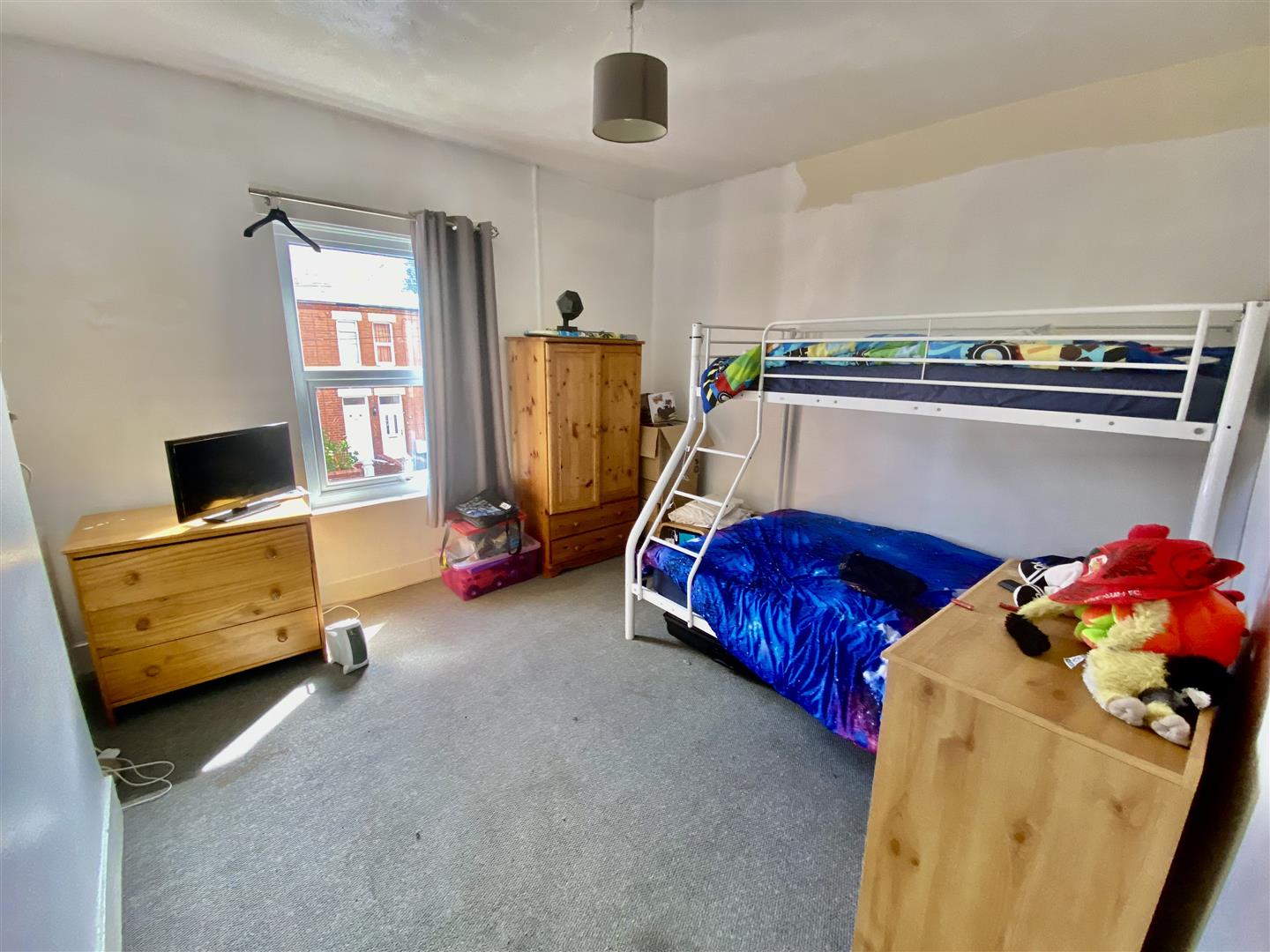Jubilee Road, Wrexham
Property Features
- TWO BEDROOM END TERRACE
- NO ONWARD CHAIN
- BATHROOM UPSTAIRS
- COURTYARD GARDEN
- TWO RECEPTION ROOMS
- GOOD ORDER THROUGHOUT
Property Summary
Full Details
Vestibule
The property is entered through a UPVC double glazed front door which opens to timber laminate flooring and glazed internal door opening to the hallway with a stain glass panel above.
Hallway
Laminate flooring, with doors leading off to dining room and living room.
Dining Room 3.05m’2.44m”×2.74m’0.30m” (10’8”×9’1” )
With timber laminate flooring, a ceramic tile fireplace, a window to the front elevation with a radiator below. Stairs off to the first floor elevation and the door opening to the living room.
Living Room 3.35m’3.05m”×3.05m’1.83m” (11’10”×10’6”)
Having timber laminate flooring, a feature fireplace. a window to the rear elevation with a radiator below and a glazed door leading to the kitchen.
Kitchen 4.88m‘1.83m times 1.83m’0.61m” (16‘6 times 6’2”)
Fitted with a range of wall and base units with ample works surface space housing a resin one and a half bowl sink unit with mixer tap. There is space and plumbing for a washing machine, with an integrated stainless steel oven hob and extractor hood. Also, a radiator, two windows facing the side elevation and a UPVC double glazed back door.
Bedroom One 3.35m,3.05m x 3.35m 3.05m” (11,10 x 11 10” )
Having a built-in cupboard over the stairs, a window to the rear elevation and a radiator and a door off opens to the bathroom.
Bedroom Two 3.35m’3.05m”×3.05m’3.05m” (11’10”×10’10”)
Window to the front elevation, radiator.
Bathroom
Installed with the three-piece suite comprising a panel bath with thermostatic shower above, low-level WC, pedestal wash and basin, radiator and a built-in cupboard housing a gas Worcester combination boiler.
Externally
To the front of the property is a paved pathway and an external light to the side of the front door.
The rear garden is predominantly paved with an artificial lawn to the rear enclosed by a combination of brick walling and timber fencing. There is an outside light and outside water supply.
Services
The agents have not tested any of the appliances listed in the particulars.
To Make an Offer
If you would like to make an offer, please contact a member of our team who will assist you further.
Viewings
Strictly by prior appointment with Town & Country Wrexham on 01978 291345.
Hours of Business
Monday to Friday - 8:30am - 5:30pm
Saturday - 9:00am - 4:00pm














