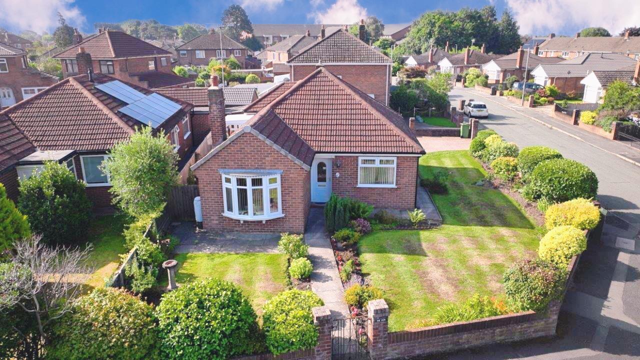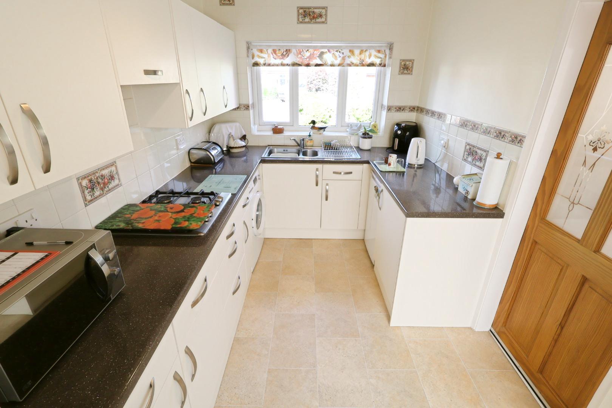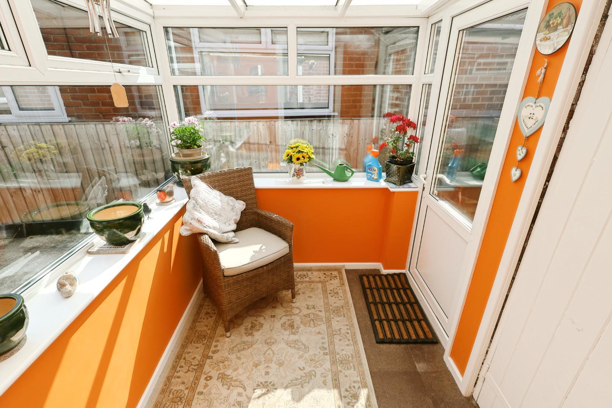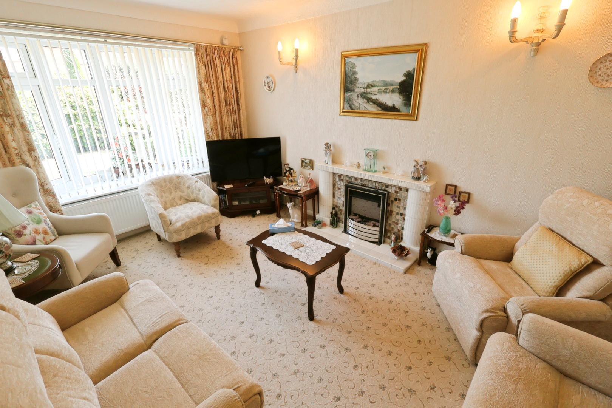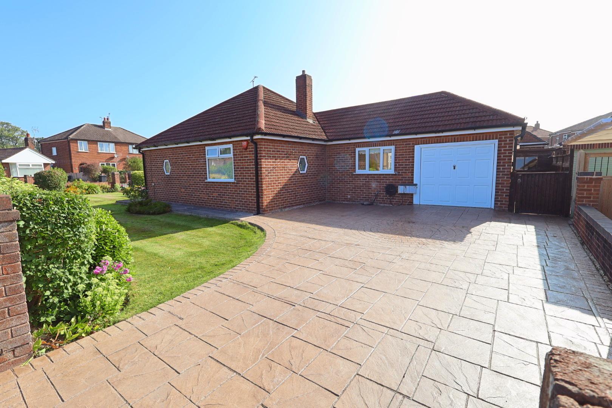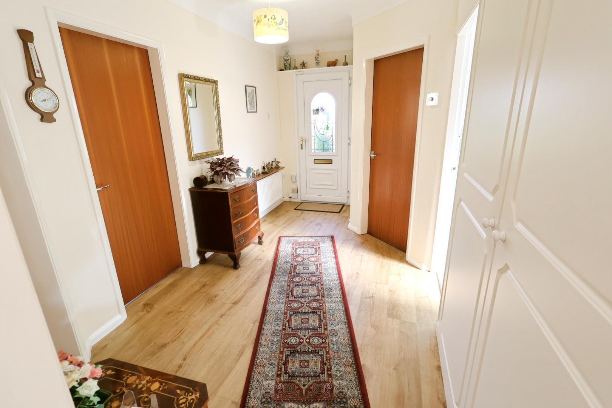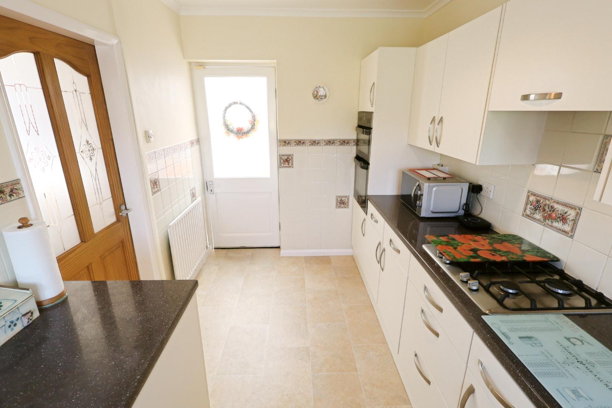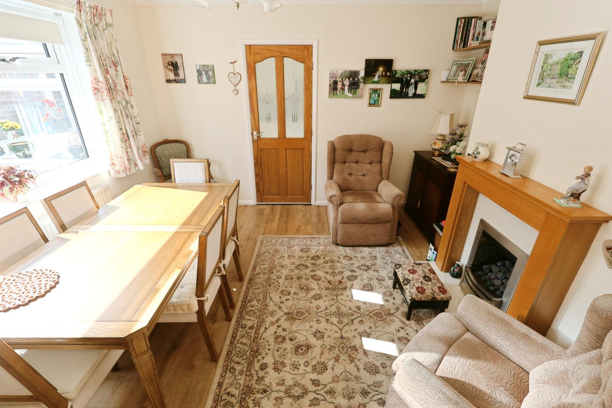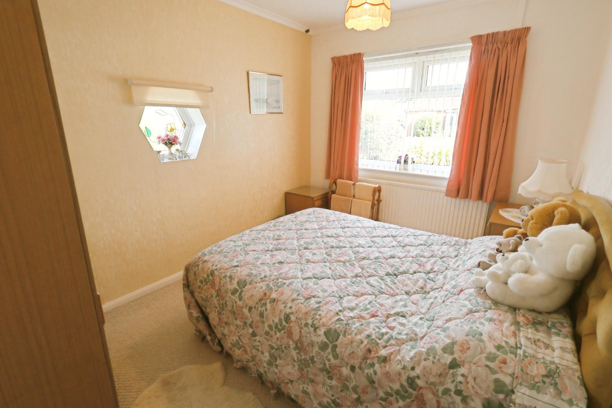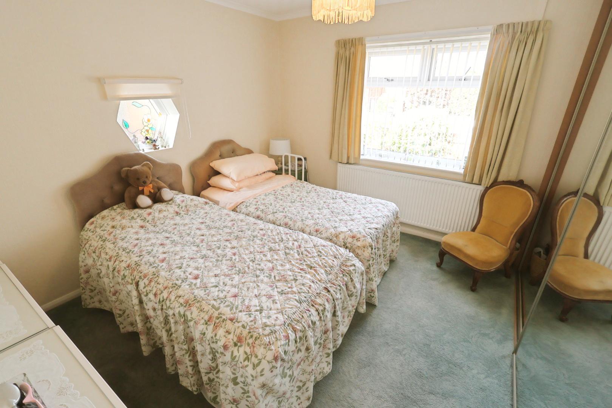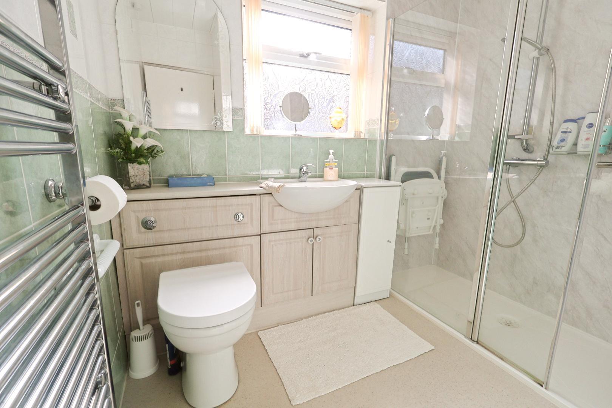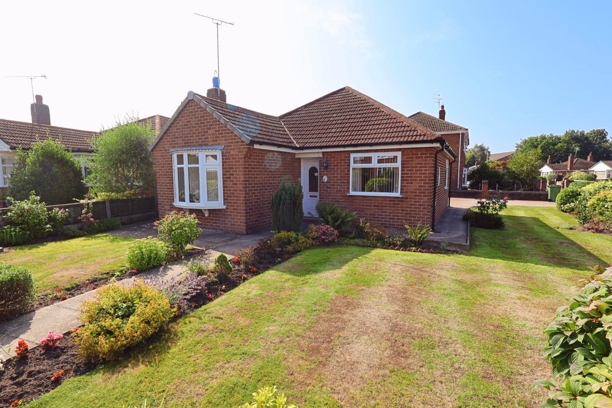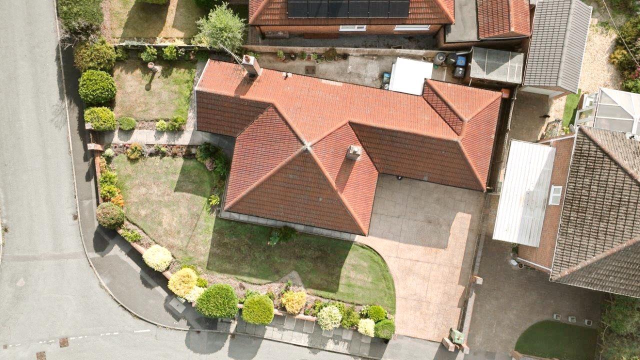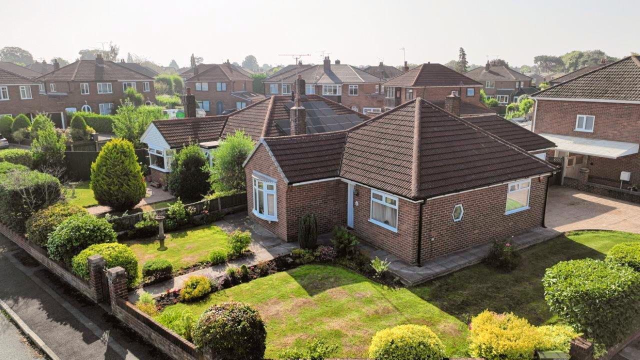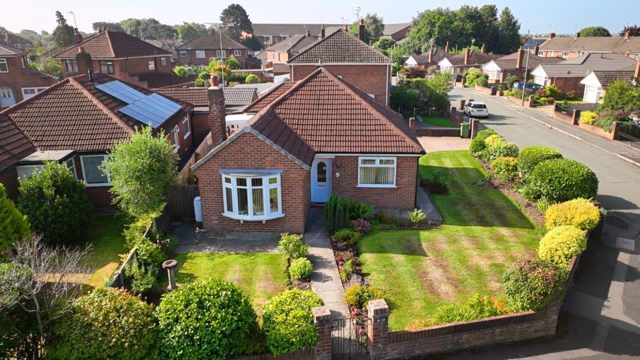Kendal Close, Chester
Property Features
- DETACHED BUNGALOW
- TWO BEDROOMS
- CONSERVATORY
- SITTING/DINING ROOM
- KITCHEN
- LIVING ROOM
- SOUTH-FACING DESIRABLE CORNER PLOT
- ESTABLISHED GARDENS
- GAS CENTRAL HEATING
- UPVC DOUBLE GLAZING
Property Summary
Full Details
DESCRIPTION
Occupying a corner plot in this highly sought-after Chester suburb, this beautifully maintained detached bungalow offers easy access to the city centre, a wide range of local amenities, and convenient motorway links.
The property offers versatile and spacious accommodation, benefitting from UPVC double glazing and gas central heating. In brief, it comprises an inviting entrance hall, a generous living room, a sitting/dining room, a well-equipped kitchen, a conservatory, a modern shower room, and two double bedrooms.
Externally, the south-facing corner plot is meticulously maintained, mainly laid to lawn with well-established shrubs, paved pathways, and ample patterned concrete off-road parking situated in front of the property's single garage.
LOCATION
ENTRANCE HALL 4.14m x 2.06m (13'7 x 6'9)
The property is entered through a UPVC double-glazed front door with opaque stained glass, which opens into a welcoming entrance hall with wood grain-effect laminate flooring. There is a radiator and a double-door cloaks and storage cupboard. Doors lead off the hallway to the living room, dining/sitting room, both bedrooms, and the shower room.
LIVING ROOM 4.52m x 3.00m (14'10 x 9'10)
This spacious room features a bow window to the front elevation with a radiator below. A ceramic tile fireplace adds a focal point to the space.
SITTING/DINING ROOM 3.81m x 3.12m (12'6 x 10'3 )
Continuing the wood grain-effect laminate flooring from the hallway, this versatile room features a window facing the side elevation with a radiator beneath. It includes a floor-to-ceiling fitted cabinet and a living flame gas fire with a marble hearth and Adam-style surround. A partially glazed door leads to the kitchen.
KITCHEN 3.66m x 2.26m (12'0 x 7'5)
The kitchen is fitted with a range of wall, base, and drawer units with stainless steel handles, topped with work surfaces that house a 1½ bowl stainless steel sink unit with mixer tap and tiled splashback. Integrated appliances include a double oven and a stainless steel hob with extractor hood above. There is also space and plumbing for a washing machine.
A window faces the side elevation, the walls are partially tiled, and there is a radiator. A wooden double-glazed door opens into the conservatory.
-
CONSERVATORY 1.98m x 1.73m (6'6 x 5'8 )
Constructed on a low brick wall with a UPVC double-glazed frame, the conservatory features a UPVC double-glazed door opening to the rear of the property. An internal door leads directly into the garage.
SHOWER ROOM 2.29m x 2.26m (7'6 x 7'5)
This modern shower room includes an oversized panelled wall shower enclosure with a thermostatic shower, and a wood grain-effect vanity unit that houses a dual flush low-level WC and wash hand basin with mixer tap. The walls are tiled, and there is a chrome heated towel rail. An opaque window faces the side elevation, and the ceiling features UPVC panels and an extractor fan.
BEDROOM ONE 3.56m x 3.56m (11'8 x 11'8 )
Bedroom one includes a fitted double wardrobe with sliding mirrored doors. A window faces the side elevation with a radiator beneath, and a stained glass hexagonal window faces the rear elevation.
BEDROOM TWO 3.48m x 2.69m (11'5 x 8'10 )
This room features a window to the front elevation with a radiator beneath, along with a stained glass hexagonal window facing the side elevation.
GARAGE 5.05m x 2.51m (16'7 x 8'3)
The garage includes access to the loft space above, an opaque UPVC double-glazed window to the side elevation, and a wall-mounted Baxi gas combination boiler (installed in 2023). It can be accessed from the front via an up-and-over garage door or through a pedestrian door from the conservatory.
EXTERNALLY
The property is situated on a beautifully maintained corner plot featuring a well-kept lawn and mature shrubs. Paved pathways wind through the garden, enclosed by a low brick boundary wall with an iron gate providing pedestrian access from the front. To the rear, there is open access to ample patterned concrete off-road parking for several vehicles, positioned in front of the single garage.
A timber side gate leads to the rear of the property, where there is a concrete courtyard and a timber shed with power supply, all enclosed by timber fencing. The exterior is equipped with several outdoor lights and a water supply.
-
-
-
-
-
SERVICES TO PROPERTY
The agents have not tested the appliances listed in the particulars.
Tenure:
Council Tax: D £2392
ARRANGE A VIEWING
Please contact a member of the team and we will arrange accordingly.
All viewings are strictly by appointment with Town & Country Estate Agents Chester on 01244 403900.
SUBMIT AN OFFER
If you would like to submit an offer please contact the Chester branch and a member of the team will assist you further.
MORTGAGE SERVICES
Town & Country Estate Agents can refer you to a mortgage consultant who can offer you a full range of mortgage products and save you the time and inconvenience by trying to get the most competitive deal to meet your requirements. Our mortgage consultant deals with most major Banks and Building Societies and can look for the most competitive rates around to suit your needs. For more information contact the Chester office on 01244 403900. Mortgage consultant normally charges no fees, although depending on your circumstances a fee of up to 1.5% of the mortgage amount may be charged.
YOUR HOME MAY BE REPOSSESSED IF YOU DO NOT KEEP UP REPAYMENTS ON YOUR MORTGAGE.

