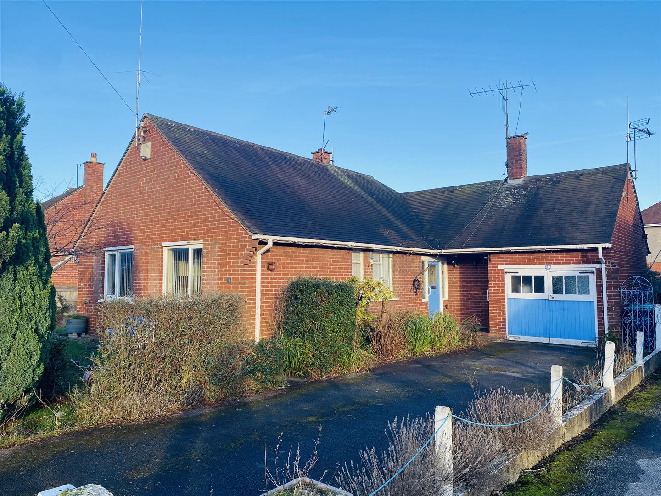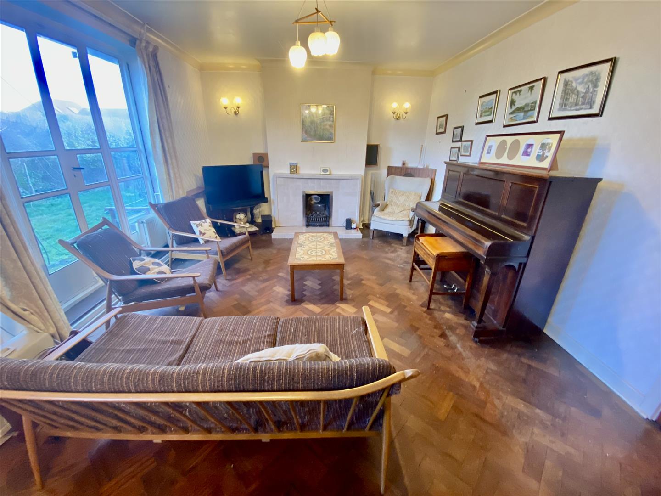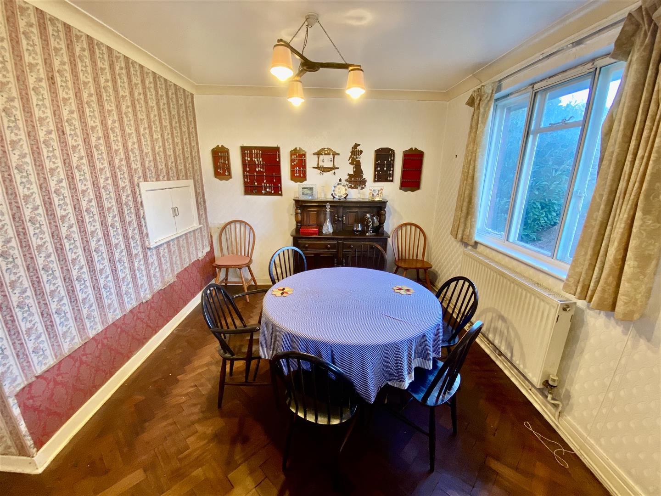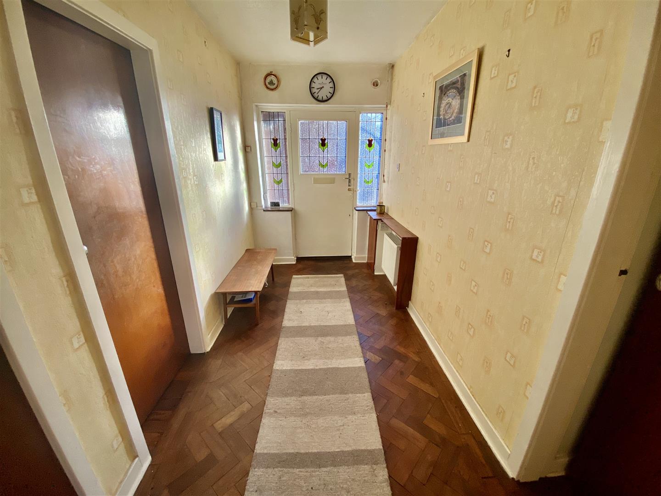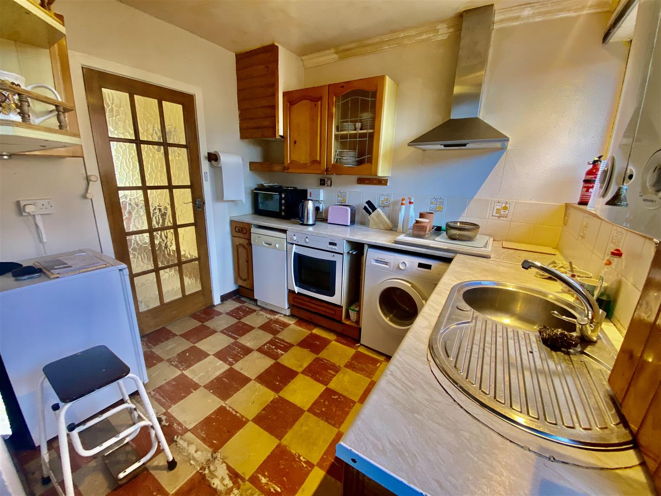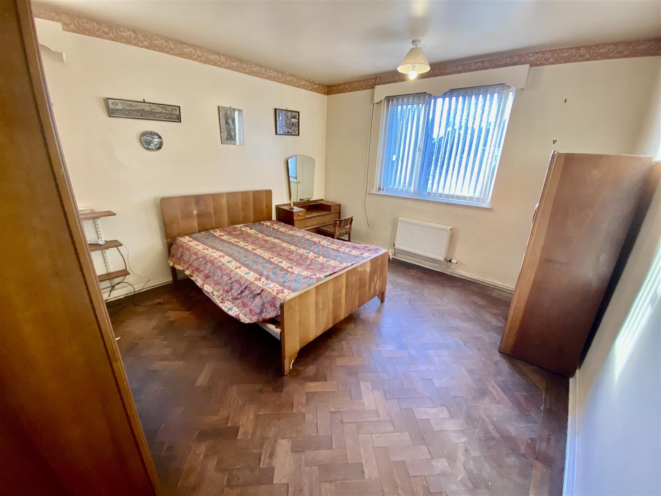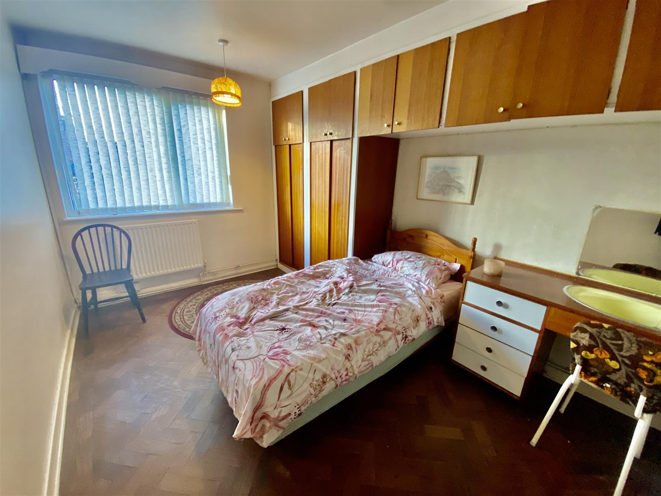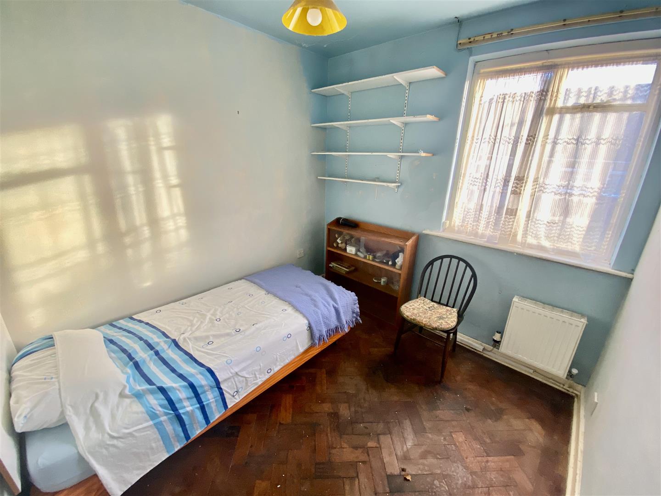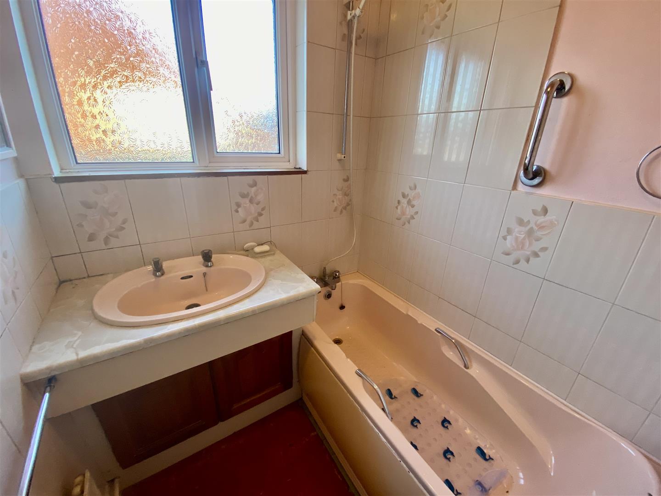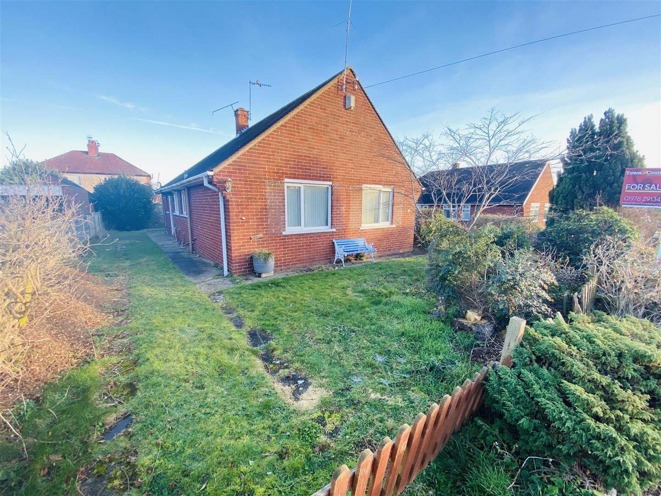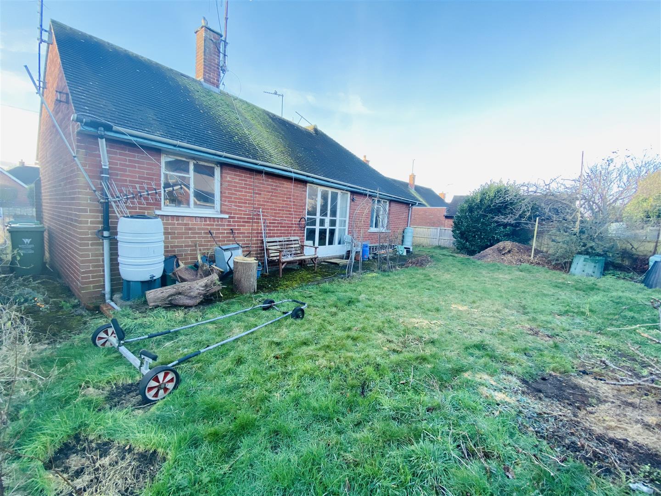Property Features
- THREE BEDROOM DETACHED BUNGALOW
- FULL OF CHARECTER CHARM
- OFF ROAD PARKING
- POTENTIAL TO EXTEND
- DRIVEWAY PARKING & GARAGE
- GENEROUS SIZED PLOT
Property Summary
Full Details
Externally front
To the front of the property is a lawn and shrubbed garden with a driveway offering off-road parking and leading to the garage alongside an iron gate which offers access to the rear garden. On the opposite side of the property is another dropped curve which allows if required vehicular access along this side of the property also, and again leads to the rear garden
Entrance Hall 3.73m x 1.68m (12'3" x 5'6")
Front door with stained glass and leaded insert and matching side panels opens to an inviting entrance hall with parquet flooring, a cloaks cupboard and doors off opening to the living room/dining room, kitchen, and inner hall.
Living/Dining Room 7.21m x 3.33m (23'8" x 10'11")
With parquet flooring, a living flame gas fire with ceramic tiles surround, two radiators, the serving hatch from the kitchen opening to the dining area, a secondary glazed window to the rear and French doors opening to the garden.
Kitchen 2.79m x 3.12m (9'2" x 10'3" )
Fitted with pine fronted wall and base units along with glass fronted display cabinet, work surface space housing stainless steel, single drainer sink unit with mixer tap and tiled splashback. Built-in appliances including oven, gas hob and stainless-steel extractor hood. There is space and plumbing for a slimline dishwasher and washing machine, window faces the side elevation. There is a walk in shelved pantry with a window to the side elevation, a wall mounted Worcester gas boiler and a partially glazed back door opens to the side elevation of the property.
Inner Hallway
With parquet flooring an airing cupboard and doors off, opening to all three bedrooms, the bathroom and the separate WC.
Bathroom 1.83m x 1.45m (6' x 4'9")
Installed with a coloured suite, comprising a panel bath with a shower extension, a hand wash basin with vanity unit below, a radiator, partially tiled walls and an opaque UPVC double glazed window to the side elevation.
Separate W.C 1.83m x 0.69m (6' x 2'3")
Installed with a dual flush low level WC, partially tiled walls and opaque UPVC double glaze window to the side elevation and is positioned alongside the bathroom for anyone that may prefer combining the two rooms
Bedroom One 3.86m x 3.48m (12'8" x 11'5" )
With Parquet flooring, radiator, UPVC double glazed window to the front elevation and a second window to the side elevation.
Bedroom Two 3.86m x 2.67m (12'8" x 8'9")
Also, with parquet flooring, a UPVC double glazed window to the front elevation, a radiator and hand wash basin set within a vanity unit and with fitted wardrobes and luggage cupboards.
Bedroom Three 2.77m x 2.36m (9'1" x 7'9")
Again, with parquet flooring, the window to the side elevation and a radiator.
Garage 4.93m x 2.49m (16'2" x 8'2")
Accessed through double timber doors, which open to a pitched roof, single garage with a window to the rear elevation, power and light.
Rear Garden
Being predominantly laid to lawn with some mature trees and a brick outbuilding
Services
The agents have not tested any of the appliances listed in the particulars.
Additional Information
We would like to point out that all measurements, floor plans and photographs are for guidance purposes only (photographs may be taken with a wide angled/zoom lens), and dimensions, shapes and precise locations may differ to those set out in these sales particulars which are approximate and intended for guidance purposes only.
Viewings
Strictly by prior appointment with Town & Country Wrexham on 01978 291345.

