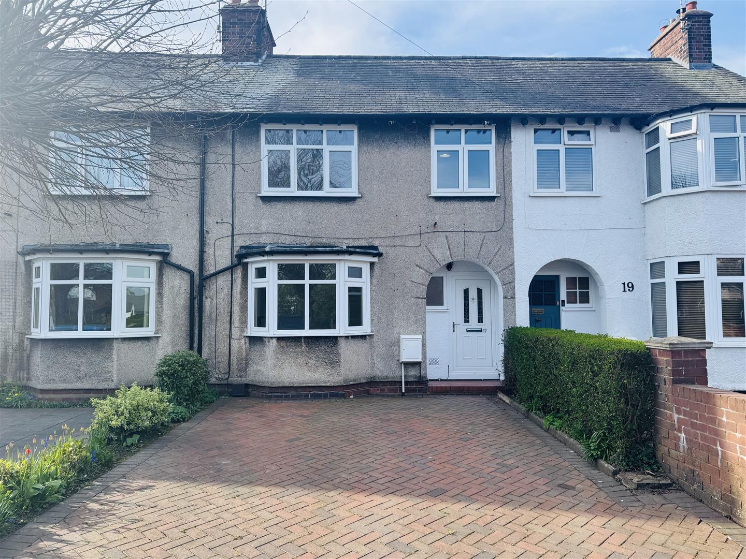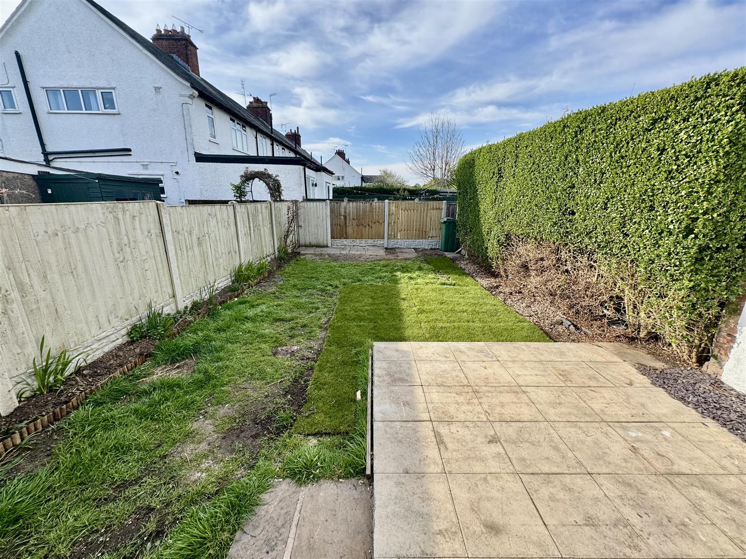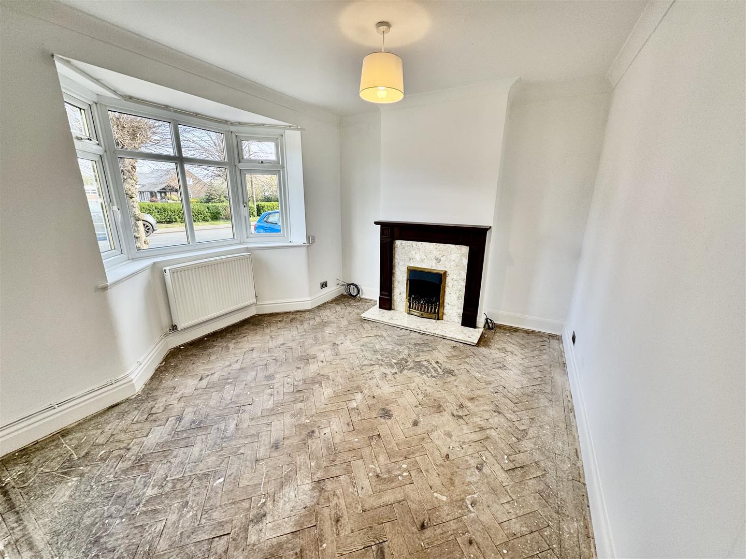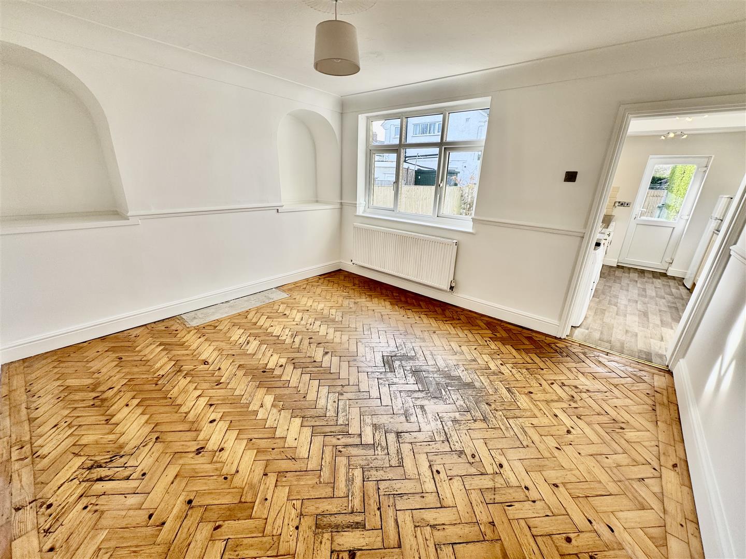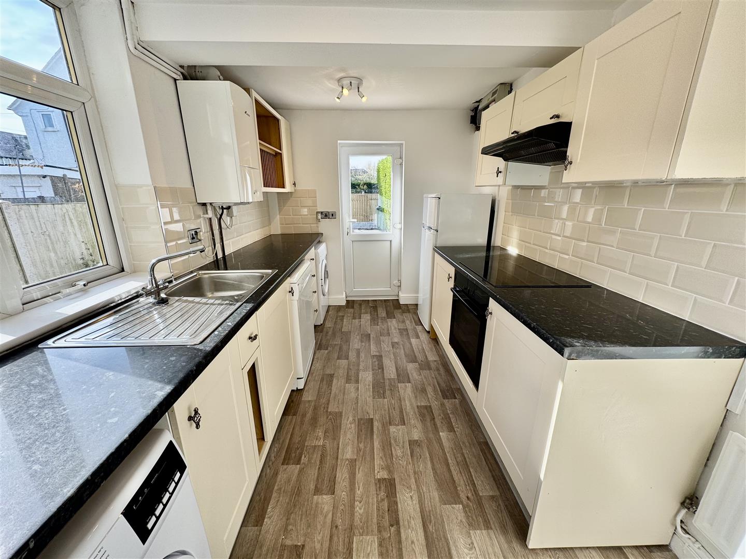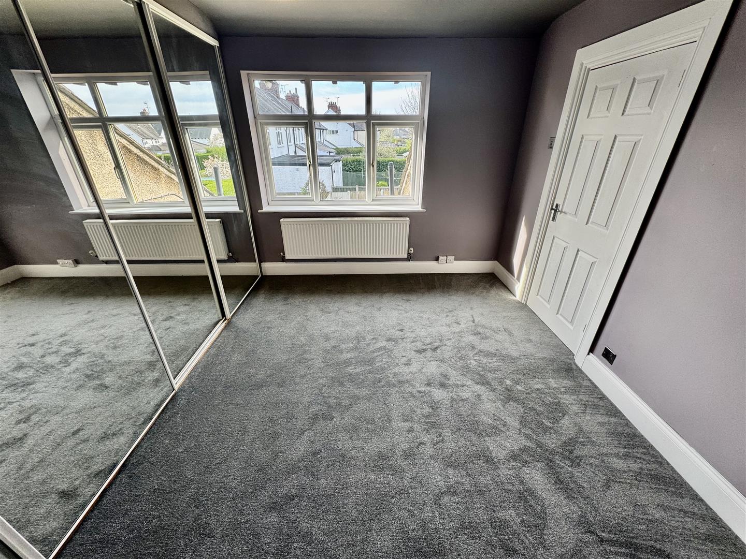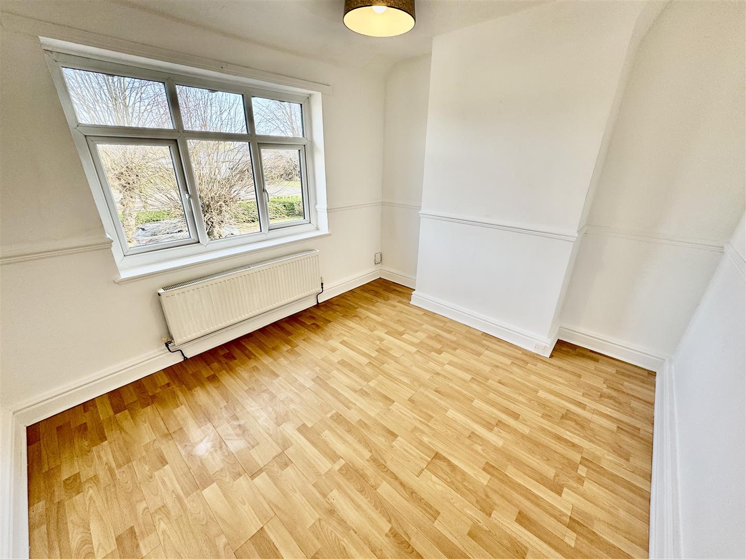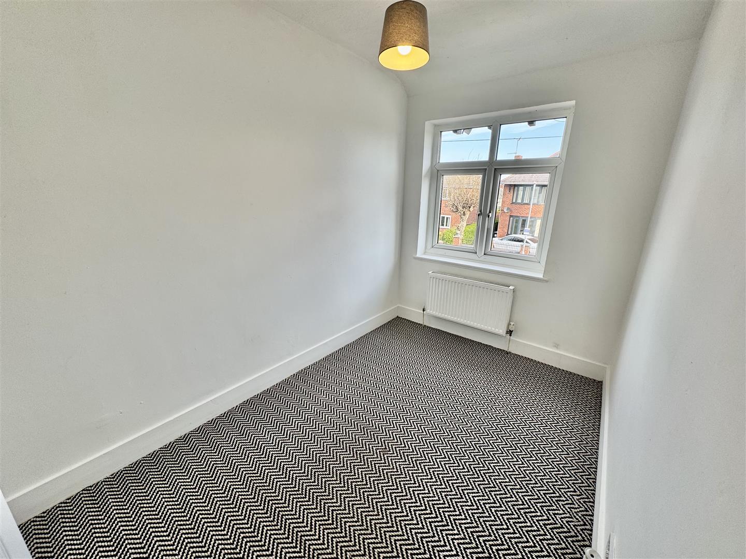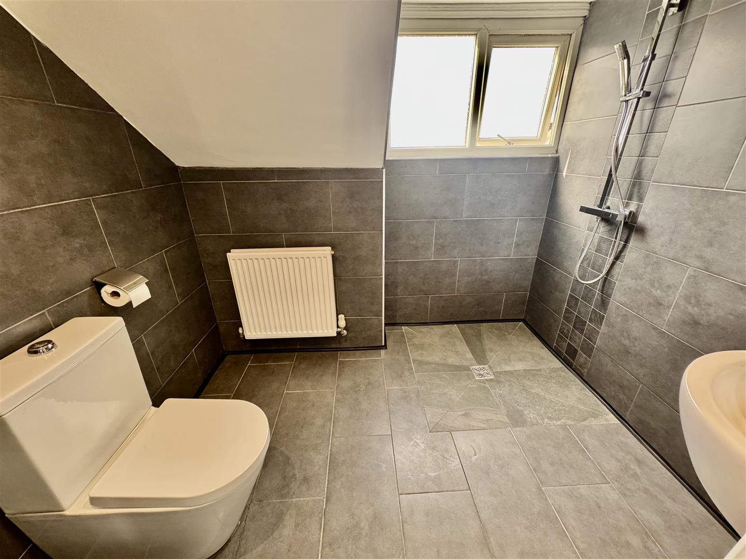Kenyon Avenue, Wrexham
Property Summary
Full Details
DESCRIPTION
Situated within this sought-after suburb of Wrexham offering easy access to Wrexham town centre, local motorway networks, shops, schools, and a host of day-to-day facilities, this three-bedroom property enjoys the benefits of UPVC double glazing and gas central heating, and is available with no onward chain. In brief, the internal accommodation comprises an entrance hall with cloaks/storage cupboard, dining room, living room, and kitchen. The first-floor landing offers access to three bedrooms, a wet room, and another built-in storage cupboard. Externally, the front of the property offers brick block off-road parking, while the rear garden enjoys a sunny southerly orientation, is predominantly laid to lawn with a paved patio area, timber gated rear access, and is enclosed by a combination of timber fence panels and hedging.
LOCATION
Located in a popular residential area of Wrexham and offering a convenient and well-connected setting close to the town centre, with a wide range of shops, schools, and amenities nearby. Ideal for families and commuters alike, the area provides easy access to the A483, public transport links, and both Wrexham General and Wrexham Central train stations. Surrounded by local parks and green spaces, it strikes a perfect balance between town living and a peaceful community feel.
ENTRANCE HALL
The property is entered through a UPVC double-glazed front door, which opens to an inset and parquet flooring. Stairs rise to the first-floor accommodation. Doors lead off to the dining room, living room, and a cloaks cupboard with hanging space, shelving, and a small opaque window to the front elevation.
DINING ROOM 3.96m x 3.15m (max) (13'0 x 10'4 (max))
With a bay window to the front, a radiator, a marble hearth with electric fire, and an Adam-style surround, along with parquet flooring.
LIVING ROOM 3.91m x 3.51m (12'10 x 11'6)
Also with parquet flooring, two display alcoves, a window to the rear elevation with a radiator below, and an open throughway to the kitchen.
KITCHEN 3.99m x 2.21m (13'1 x 7'3)
The kitchen is fitted with a range of Shaker-style wall, base, and drawer units, along with a plate rack and ornamental handles. Ample work surface space houses a stainless steel single drainer sink unit with mixer tap. Integrated appliances include oven, hob, and extractor hood. There is space and plumbing for both a washing machine and dishwasher, a wall-mounted Worcester gas combination boiler, partially tiled walls, a radiator, and an under-stairs storage cupboard. A window faces the side elevation, and a UPVC double-glazed door opens to the rear garden.
FIRST FLOOR LANDING
Featuring a banister with spindle balustrades, a double-glazed skylight, access to the loft, a built-in shelved cupboard with a radiator, and doors off to the wet room and all three bedrooms.
WET ROOM 1.52m x 2.18m (5'0 x 7'2)
Installed with a dual-flush low-level WC, a wall-mounted wash hand basin with waterfall-style mixer tap, and a dual-head thermostatic shower. The walls and floor are fully tiled, with a radiator, chrome heated towel rail, extractor fan, and opaque window to the rear elevation, along with recessed downlights in the ceiling.
BEDROOM ONE 3.68m x 2.77m (12'1 x 9'1)
With a window facing the rear elevation, radiator below, and fitted wardrobes running along the length of one wall with four sliding mirrored doors.
BEDROOM TWO 3.23m x 2.95m (10'7 x 9'8)
With wood-effect laminate flooring, a window facing the front elevation, and a radiator below.
BEDROOM THREE 1.91m x 3.18m (6'3 x 10'5)
With a window facing the front elevation and radiator below.
EXTERNALLY
With brick block paving providing off-road parking, a quarry tile step leads to the front door, which has a courtesy light above. The rear garden enjoys a lovely south-facing orientation, with a paved patio area, lawned garden with shrubbed borders, timber rear access, and is enclosed by a combination of timber fence panelling and hedging. There is also an outside water supply.
Services (Wrexham)
The agents have not tested any of the appliances listed in the particulars.
Tenure: Freehold
Council Tax Band D: £2193.00
Viewings (Wrexham)
Strictly by prior appointment with Town & Country Wrexham on 01978 291345.
To Make an Offer (Wrexham)
If you would like to make an offer, please contact a member of our team who will assist you further.
Mortgage Advice (Wrexham)
Town and Country can refer you to Gary Jones Mortgage Consultant who can offer you a full range of mortgage products and save you the time and inconvenience for trying to get the most competitive deal to meet your requirements. Gary Jones Mortgage Consultant deals with most major Banks and Building Societies and can look for the most competitive rates around to suit your needs. For more information contact the Wrexham office on 01978 291345.
Gary Jones Mortgage Consultant normally charges no fees, although depending on your circumstances a fee of up to 1.5% of the mortgage amount may be charged. Approval No. H110624
YOUR HOME MAY BE REPOSSESSED IF YOU DO NOT KEEP UP REPAYMENTS ON YOUR MORTGAGE.

