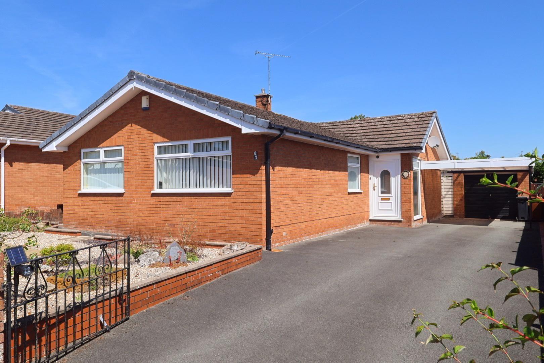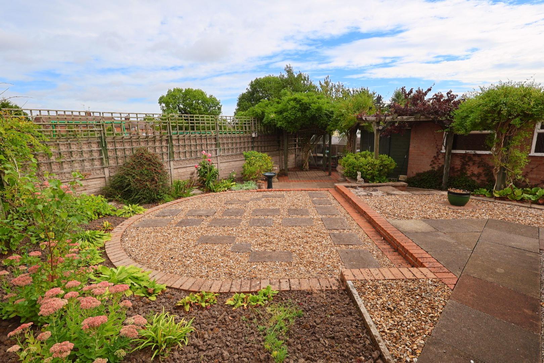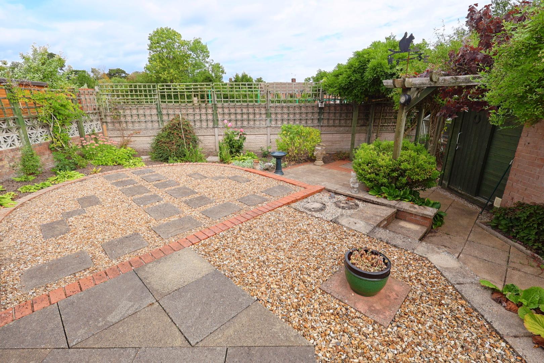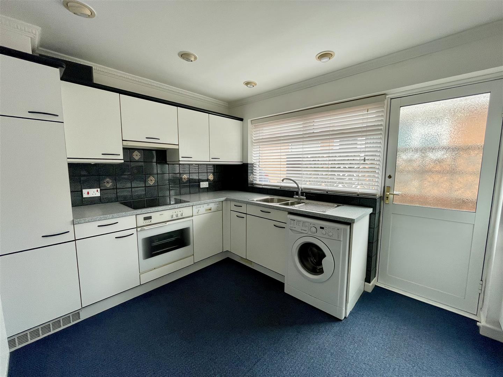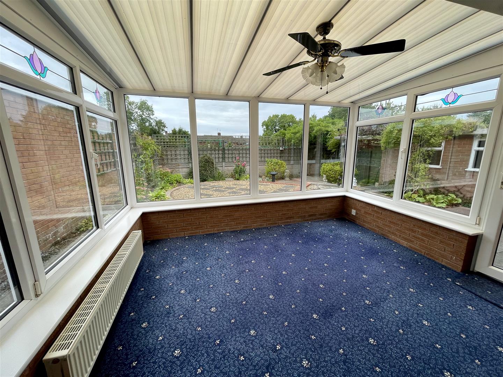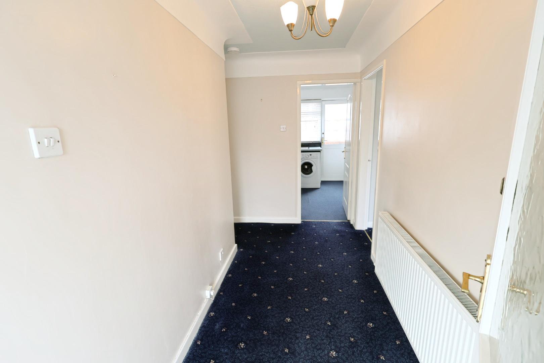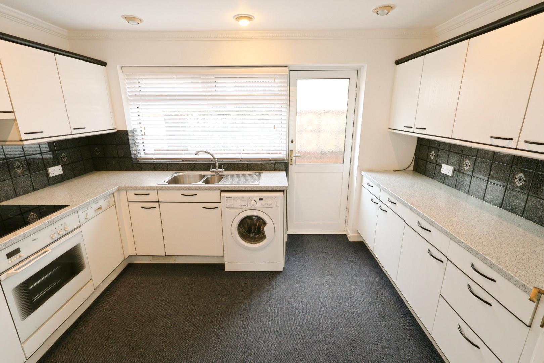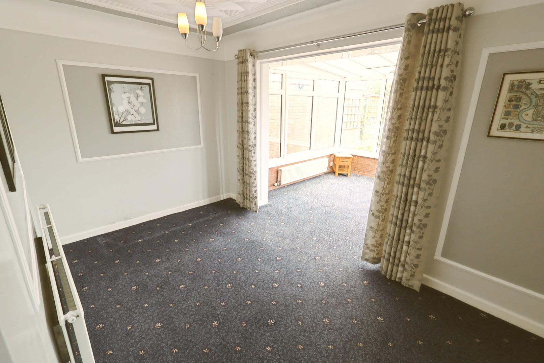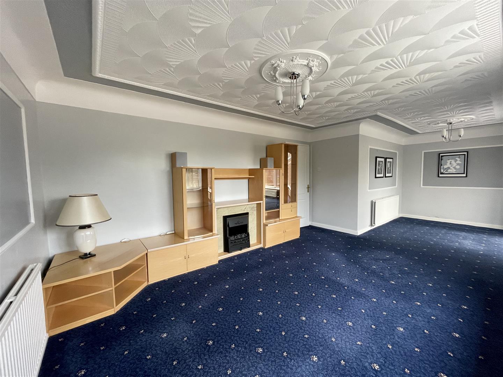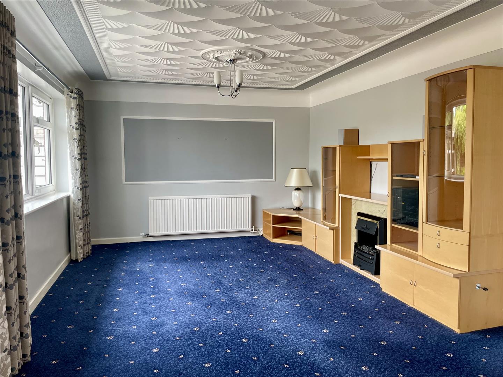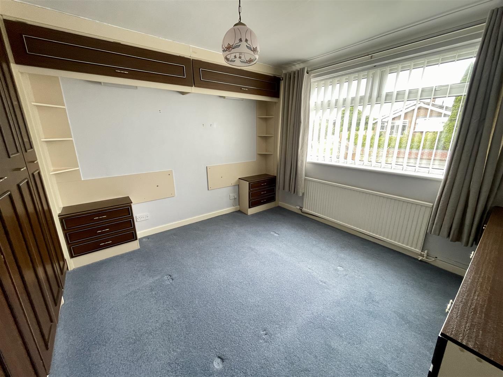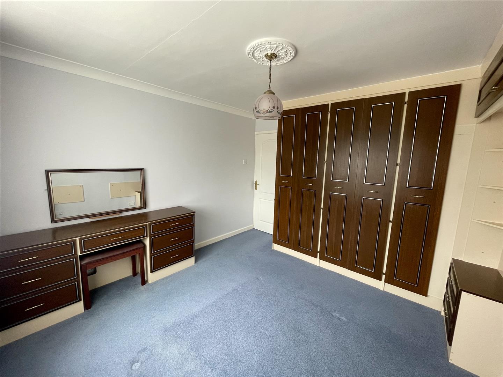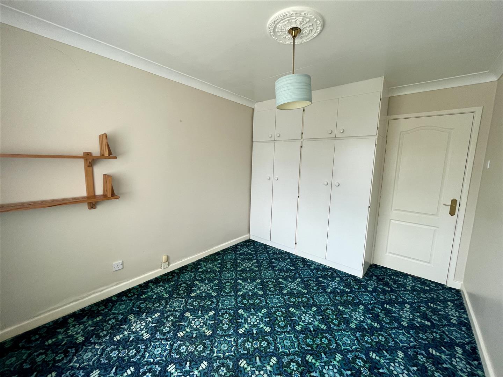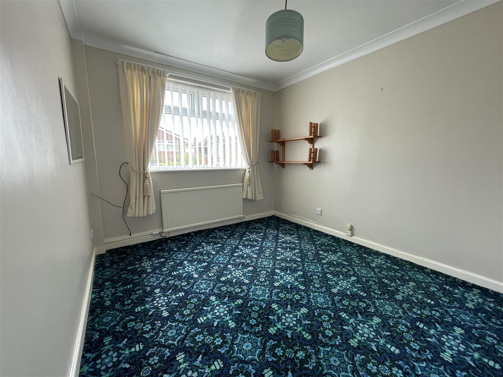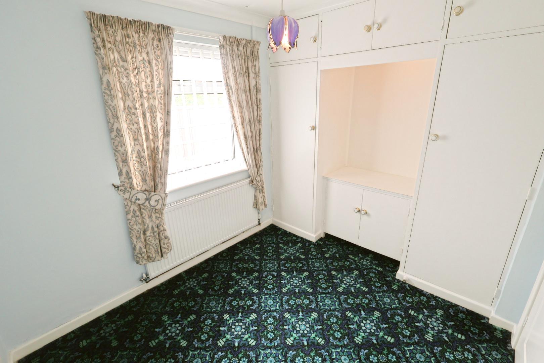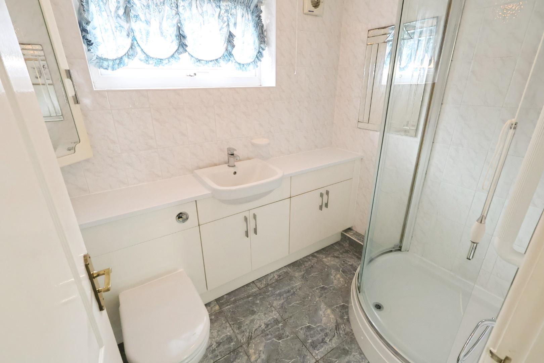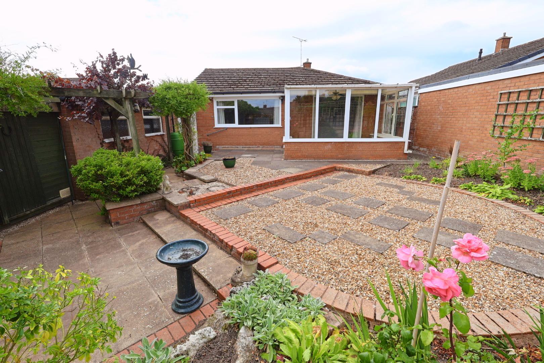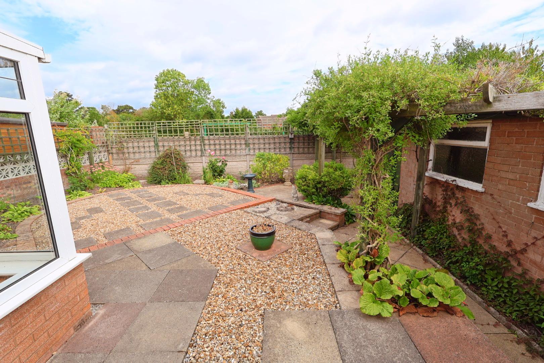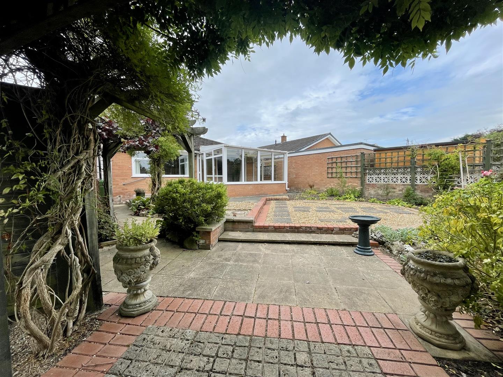Kirkett Avenue, Higher Kinnerton
Property Features
- DETACHED BUNGALOW
- THREE BEDROOMS
- LOUNGE/DINING ROOM
- AMPLE OFF-ROAD PARKING
- CONSERVATORY
- DETACHED GARAGE
- GAS CENTRAL HEATING
- UPVC DOUBLE GLAZING
- VIEWING ADVISED
- NO ONWARD CHAIN
Property Summary
Full Details
DESCRIPTION
**NO ONWARD CHAIN**
Situated on a quiet avenue of bungalows in the heart of this highly sought-after village, the property offers easy access to Chester city center, Mold, Wrexham, local motorway networks, and provides convenient access to the countryside and rural pursuits. The village also offers a host of day-to-day amenities and facilities close at hand.The detached bungalow benefits from UPVC double glazing and gas central heating. The internal accommodation briefly comprises an entrance porch, reception hall, spacious living/dining room with a conservatory, a kitchen with a variety of integrated appliances, three bedrooms, and a modern three-piece shower room.Externally, the front of the property features a golden gravel and shrub garden, alongside double iron gates opening to ample off-road parking, a carport, and access to a single garage. Gated side access is available to both sides of the bungalow, leading to the rear garden, which is low maintenance but beautifully landscaped with paved pathways, patios, golden gravel gardens, and a variety of well-stocked borders. At the rear of the garage are a timber shed, greenhouse, and established pergola.
LOCATION
The property is located in the sought after village of Higher Kinnerton, located on the outskirts of Chester yet moments away from open countryside and within easy access to Chester Business Park, Airbus, the A55 and the motorway, allowing daily commuting to the various commercial and industrial centres. The property is also within easy commuting distance of the towns of Wrexham and Mold. The village centre provides day to day shopping facilities and social amenities, including an excellent primary school and falls within catchment of Castell Alun High School, a general store, post office, two public houses, church and children's play park. There is regular public transport into Chester city centre. There are excellent shopping facilities at Broughton Retail Park, with its cinema complex, restaurants, a Tesco supermarket and a range of High Street shopping outlets.
DIRECTIONS
Proceed out of Chester taking the third exit off the Overleigh roundabout along Lache Lane. Continue along Lache Lane out into open countryside and upon reaching the roundabout bear right and proceed through the villages of Balderton, Gorstella and Lower Kinnerton. Upon reaching Higher Kinnerton continue through the village where Kirkett Avenue will be found approximately half way along the main road on the right hand side. Take the first available right hand turn and after a short distance the property will be observed on the right hand side.
ENTRANCE PORCH 1.60m x 1.55m (5'3 x 5'1)
The property is entered through an opaque UPVC double-glazed front door, which opens into an entrance porch with an opaque full-length window on the right-hand side elevation. A glazed internal door leads into the reception hall.
ENTRANCE HALL 3.56m x 1.42m (11'8 x 4'8)
This area features a radiator and doors leading to the living/dining room, kitchen, and an open archway continuing into an inner hallway. The hallway provides access to the loft space via a hatch with a retractable ladder and has doors leading to the bathroom, all three bedrooms, and a built-in shelved storage cupboard. The cupboard also houses the gas-fired Worcester combination boiler and features a radiator.
KITCHEN 3.56m x 2.51m (11'8 x 8'3)
The kitchen is fitted with a range of wall, base, and drawer units, offering ample work surface space. It houses a stainless steel one-and-a-half-bowl sink unit with a mixer tap and tiled splashback. Integrated appliances include an oven, hob, extractor, fridge, and combination microwave oven. The kitchen also features a radiator, recessed downlights set within the ceiling, and a double-glazed door and window to the side elevation.
-
LIVING/DINING ROOM 7.32m/2.13m x 3.45m (24/7 x 11'4)
A spacious room with two radiators, textured ceilings, a window facing the rear garden, and an open archway leading into the conservatory.
-
LOUNGE AREA
CONSERVATORY 3.71m x 2.90m (12'2 x 9'6)
The conservatory is constructed with a low brick wall and a UPVC double-glazed frame, complete with an integrated ceiling fan light. A door opens to the rear garden.
BEDROOM ONE 5.49m x 3.18m (18'0 x 10'5)
This bedroom is fitted with a variety of bedroom units, including wardrobes, high-level luggage cupboards, bedside cabinets, and a dressing table. The window faces the front elevation, with a radiator beneath.
-
BEDROOM TWO 3.56m x 2.64m (11'8 x 8'8)
Fitted with a range of wardrobes and luggage cupboards above, this bedroom also has a window facing the front elevation with a radiator beneath.
-
BEDROOM THREE 3.05m x 2.31m (10'0 x 7'7 )
With a window facing the side elevation and a radiator beneath, this room is fitted with two wardrobes, a base cabinet, and luggage cupboards.
SHOWER ROOM 2.03m x 1.65m (6'8 x 5'5 )
The shower room is fitted with a modern three-piece suite, including a corner shower enclosure with a thermostatic shower. A vanity unit runs along the length of one wall and incorporates a dual-flush low-level WC and a wash hand basin with a mixer tap. A high-level opaque window is positioned above the vanity unit, along with an extractor fan. The floor is ceramic tile, and the walls are fully tiled and also includes a chrome heated towel rail.
GARAGE
A single detached garage with up and over garage door, power and light, side access door.
EXTERNALLY
The property is accessed through double iron gates that open to ample off-road parking, which runs along the right-hand side of the property to a carport and single garage. The front garden is low maintenance, being predominantly golden gravel with rocky features and shrubs. Access to the rear of the property can be gained from either side of the bungalow.
-
-
-
-
SERVICES TO PROPERTY
The agents have not tested the appliances listed in the particulars.
Tenure: Freehold
Council Tax: E £2,746.00
TO ARRANGE A VIEWING
Strictly by prior appointment with Town and Country Estate Agents Chester on 01244 403900.
SUBMIT AN OFFER
If you would like to submit an offer please contact the Chester branch and a member of the team will assist you further.
MORTGAGE SERVICES
Town & Country Estate Agents can refer you to a mortgage consultant who can offer you a full range of mortgage products and save you the time and inconvenience by trying to get the most competitive deal to meet your requirements. Our mortgage consultant deals with most major Banks and Building Societies and can look for the most competitive rates around to suit your needs. For more information contact the Chester office on 01244 403900. Mortgage consultant normally charges no fees, although depending on your circumstances a fee of up to 1.5% of the mortgage amount may be charged.
YOUR HOME MAY BE REPOSSESSED IF YOU DO NOT KEEP UP REPAYMENTS ON YOUR MORTGAGE.

