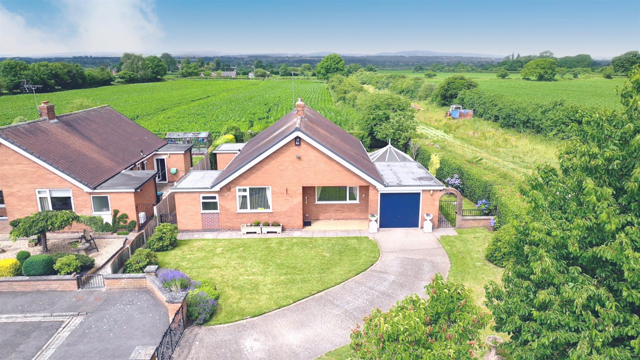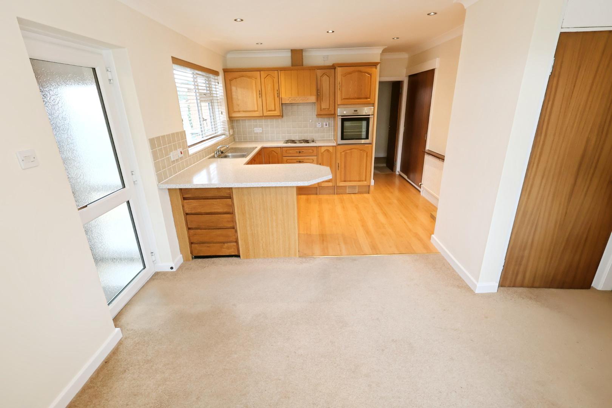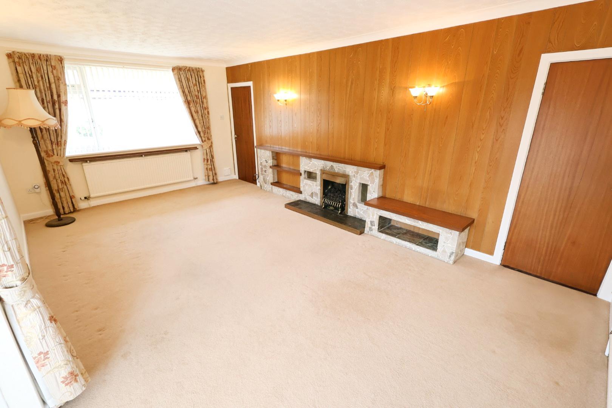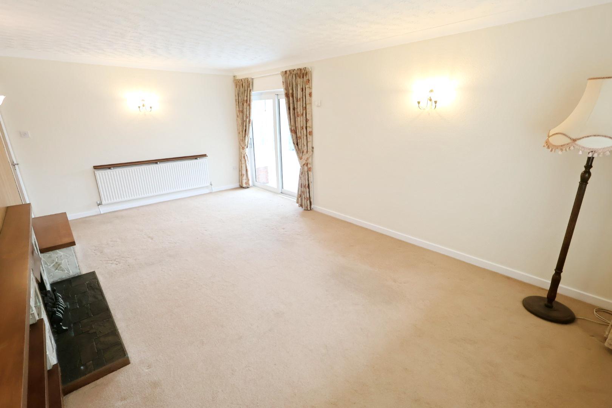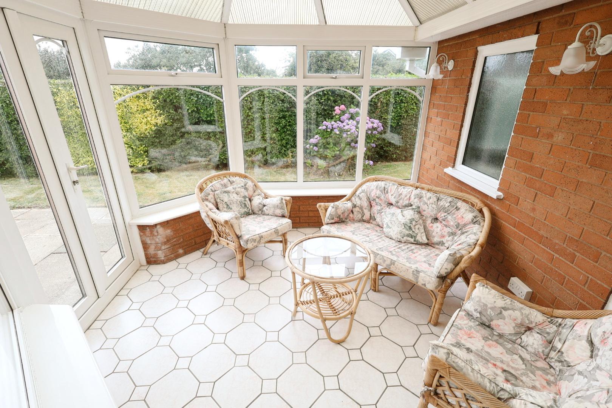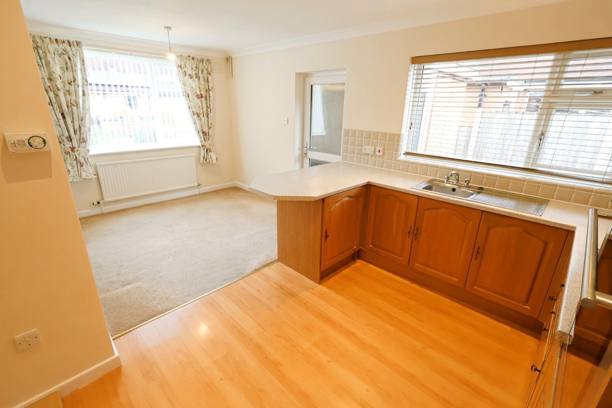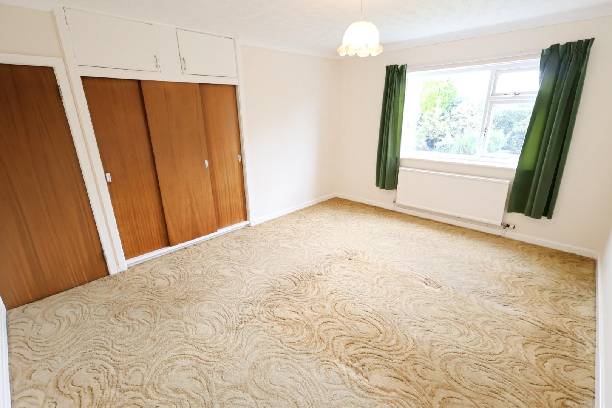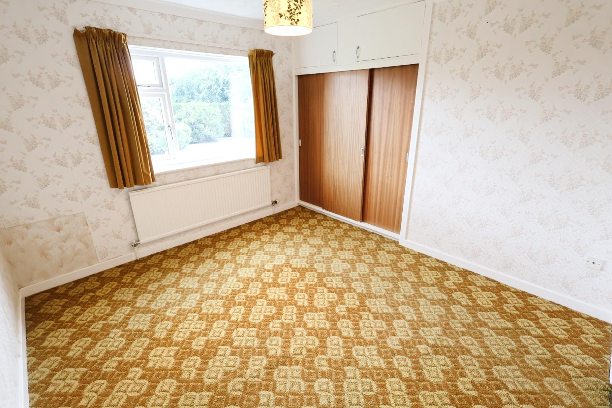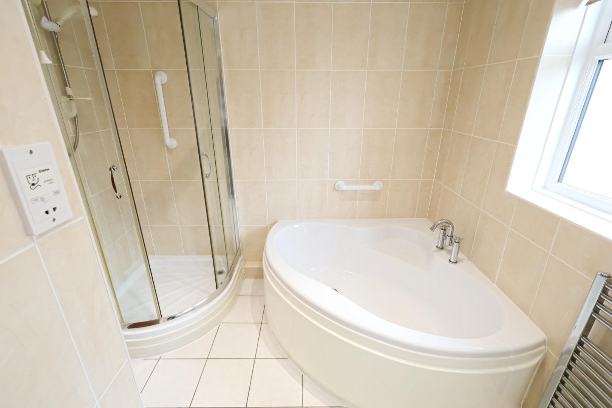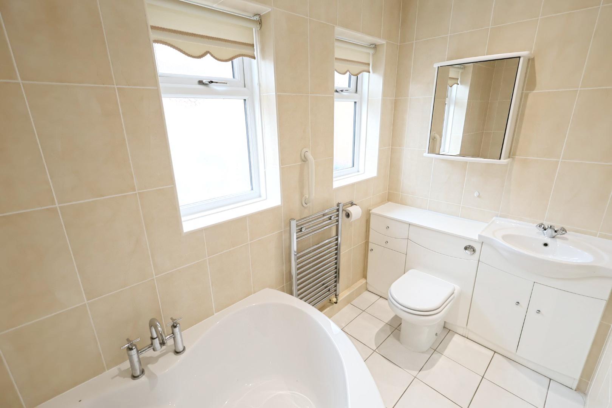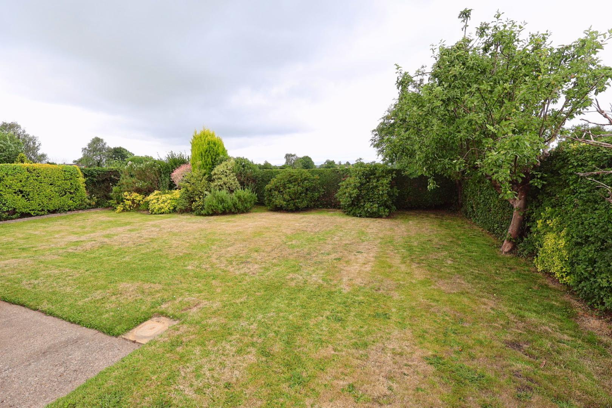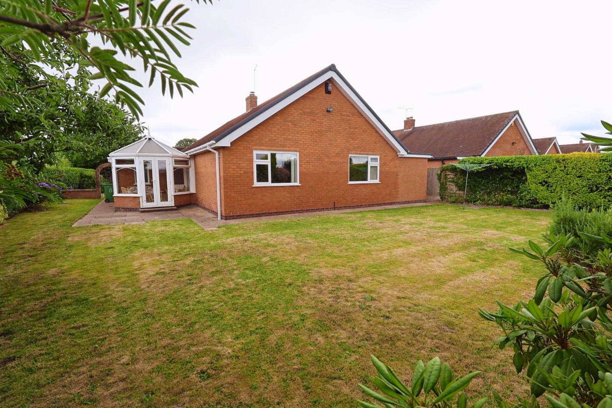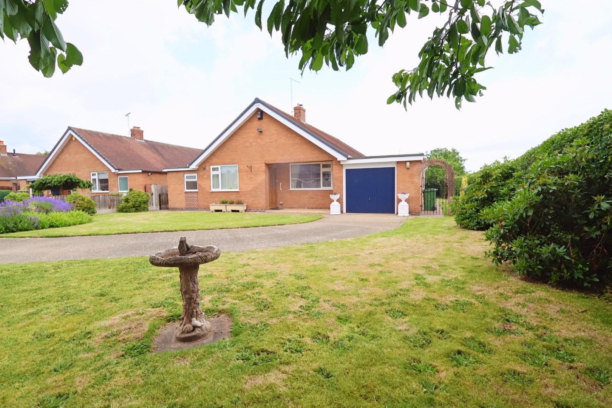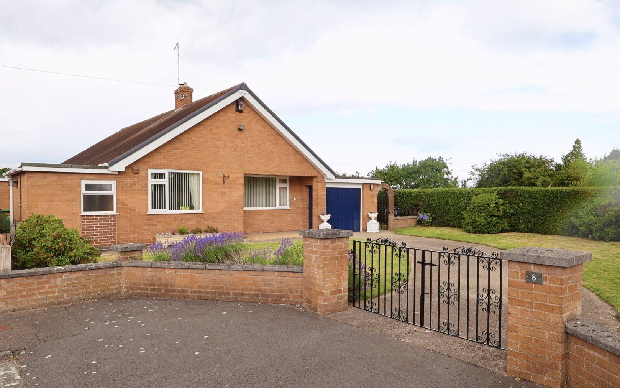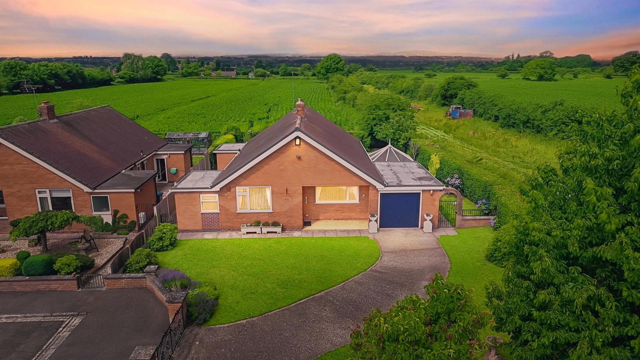Laburnum Way, Holt, Wrexham
Property Features
- Offered With No Onward Chain
- Two Bedroom Detached Bungalow
- Set On A Generous Plot
- UPVC Double Glazing
- Garage And Ample Parking
- Conservatory
Property Summary
Offered with no onward chain.
Full Details
DESCRIPTION
Occupying a desirable position on a generous plot within a quiet cul-de-sac in this sought-after village, this two double bedroom bungalow benefits from gas central heating and UPVC double glazing. The internal layout briefly includes a kitchen/dining room fitted with light oak wall, base and drawer units, with an adjoining utility room, a spacious living room with access to the conservatory, and an inner hallway leading to a four-piece bathroom suite and two well-proportioned double bedrooms. Externally, double iron gates provide access to off-road parking and a single garage, set amidst a neatly maintained lawned and shrub garden. Further iron gates to either side lead to an enclosed rear garden, featuring a range of plants, shrubs, and trees, and enjoying open views over surrounding fields and hills. This property is offered with no onward chain.
LOCATION
Located in the picturesque village of Holt, near Wrexham, this charming two-bedroom bungalow enjoys a peaceful cul-de-sac setting with countryside views. Holt offers a welcoming community, a range of local amenities, and excellent transport links to Wrexham, Chester, and beyond—making it ideal for those seeking village living with convenient access to urban centres.
INNER HALLWAY
Featuring a radiator and access to the loft via a retractable ladder, with doors leading to both double bedrooms and the bathroom suite.
LIVING ROOM 6.12m x 3.51m (20'1 x 11'6)
Featuring a decorative fireplace with a coal-effect fire, two radiators, a front-facing window, a door leading to the inner hallway, and a UPVC double-glazed patio door opening into the conservatory.
KITCHEN/DINING ROOM 5.54m x 3.76m (max) (18'2 x 12'4 (max))
The kitchen area features wood grain-effect laminate flooring and a range of light oak-style wall, base, and drawer units enhanced by decorative handles. Ample worktop space includes a breakfast bar with a stainless steel single drainer sink, mixer tap, and tiled splashback. Integrated appliances comprise a stainless steel oven and hob with an extractor hood above, along with a fridge. The room benefits from two radiators, sliding double doors that open to the airing cupboard, and windows facing both the front and side elevations. An opaque UPVC double-glazed door provides access to the utility room.
UTILITY ROOM 3.25m x 1.96m (10'8 x 6'5)
Featuring a tiled floor, an opaque window to the front elevation, and an opaque UPVC double glazed rear door, the utility room is fitted with wall-mounted units and houses a Worcester gas boiler. There is also space and plumbing for a washing machine.
BEDROOM ONE 4.34m x 3.51m (14'3 x 11'6)
With a window facing the rear elevation, framing views over the fields and towards the hills beyond. The room includes a fitted triple sliding-door wardrobe with luggage cupboards above, and a radiator.
BEDROOM TWO 3.51m x 3.15m (11'6 x 10'4)
Also featuring a triple sliding door wardrobe with overhead luggage cupboards, a radiator, and a rear-facing window that captures the delightful views.
BATHROOM SUITE 2.57m x 2.36m (max) (8'5 x 7'9 (max))
This L-shaped bathroom is fitted with a four-piece suite comprising a corner panel bath with mixer tap, a corner shower enclosure with electric shower, and a vanity unit housing a dual flush low-level WC and a wash hand basin with mixer tap. The floor is ceramic tiled, and the walls are fully tiled. Additional features include a chrome heated towel rail, two opaque windows facing the side elevation, recessed ceiling downlights, and an extractor fan.
CONSERVATORY 3.05m x 2.90m (10 x 9'6)
Featuring a ceramic tiled floor and built on a low brick wall with a UPVC double-glazed frame, this space includes French doors that open onto the paved patio area of the rear garden. An internal opaque glazed door provides access to the garage.
GARAGE 5.08m x 2.97m (16'8 x 9'9)
A generously sized single garage accessed via a recently fitted up-and-over door, featuring power, lighting, and a water supply. It includes opaque UPVC double-glazed windows to the rear and side elevations, a sliding timber pedestrian door from the storm porch, and an internal glazed opaque door leading to the conservatory.
OUTBUILDING 2.31m x 1.98m (7'7 x 6'6)
Equipped with power and lighting, this outbuilding is accessed via an opaque UPVC double-glazed door from the side of the property and currently contains a redundant oil tank.
EXTERNALLY FRONT
Double iron gates open to a driveway leading to the property's garage, set amidst beautifully maintained lawn and shrub gardens. A storm porch with a tiled floor and external lighting sits just outside the front door, while iron side gates provide access along both side elevations to the rear garden.
EXTERNALLY REAR
Viewings
Strictly by prior appointment with Town & Country Wrexham on 01978 291345.
To Make an Offer
If you would like to make an offer, please contact a member of our team who will assist you further.
Mortgage Advice
Town and Country can refer you to Gary Jones Mortgage Consultant who can offer you a full range of mortgage products and save you the time and inconvenience for trying to get the most competitive deal to meet your requirements. Gary Jones Mortgage Consultant deals with most major Banks and Building Societies and can look for the most competitive rates around to suit your needs. For more information contact the Wrexham office on 01978 291345.
Gary Jones Mortgage Consultant normally charges no fees, although depending on your circumstances a fee of up to 1.5% of the mortgage amount may be charged. Approval No. H110624
YOUR HOME MAY BE REPOSSESSED IF YOU DO NOT KEEP UP REPAYMENTS ON YOUR MORTGAGE.
Additional Information
We would like to point out that all measurements, floor plans and photographs are for guidance purposes only (photographs may be taken with a wide angled/zoom lens), and dimensions, shapes and precise locations may differ to those set out in these sales particulars which are approximate and intended for guidance purposes only.

