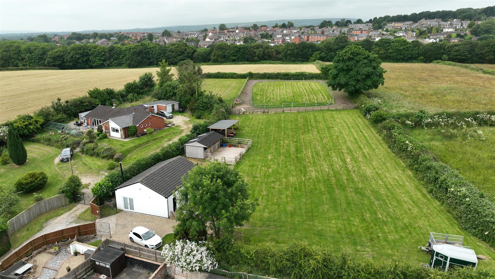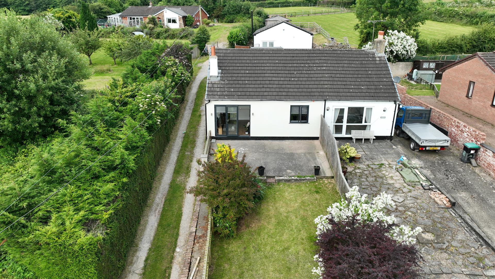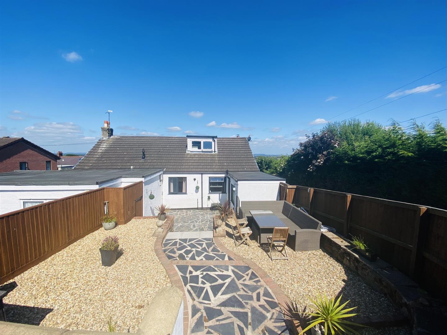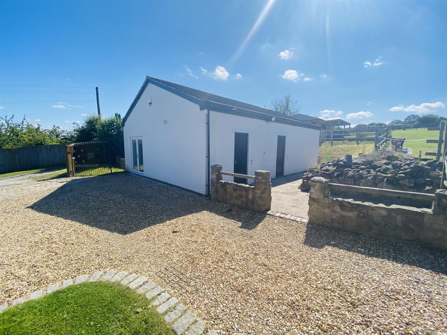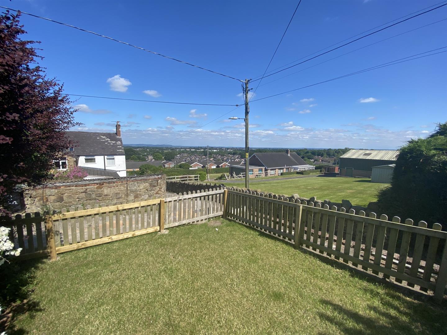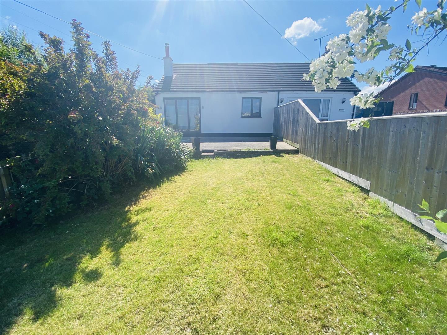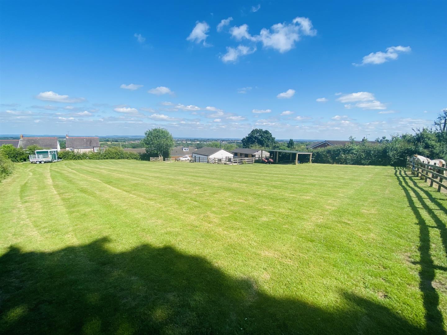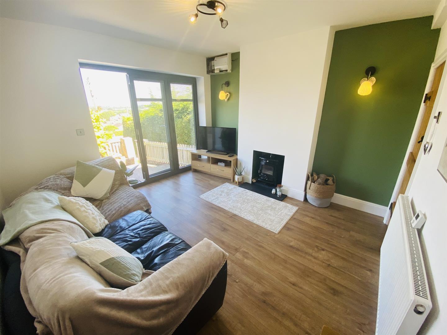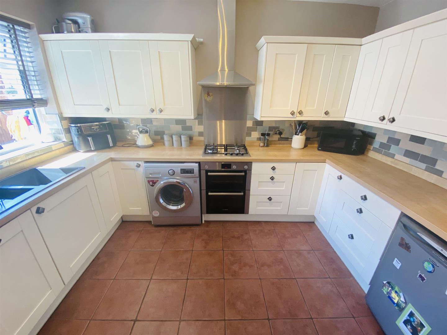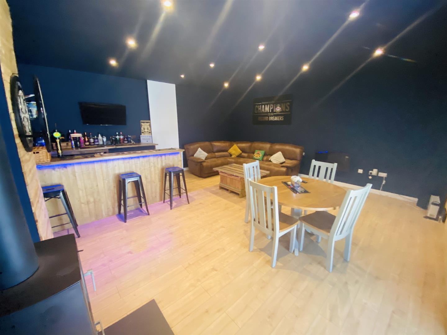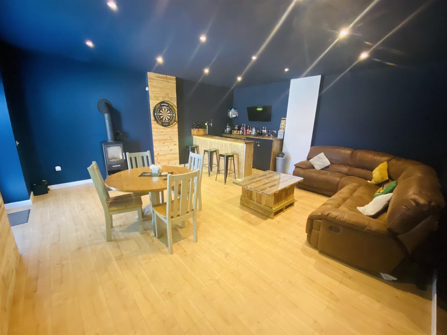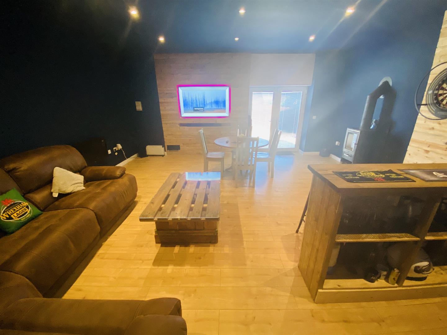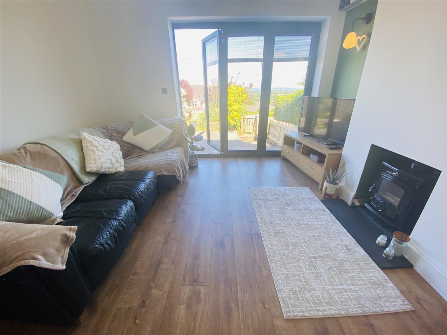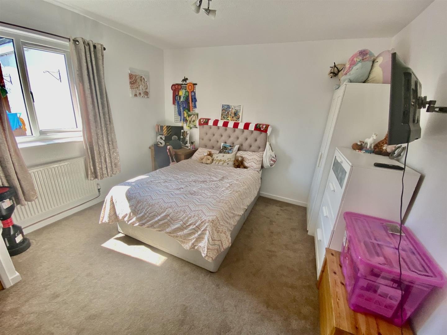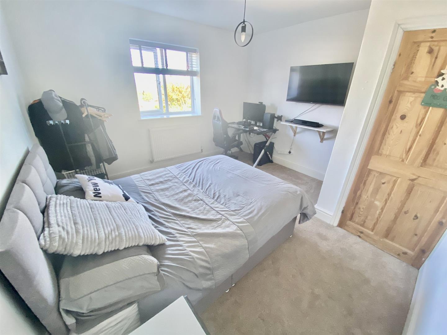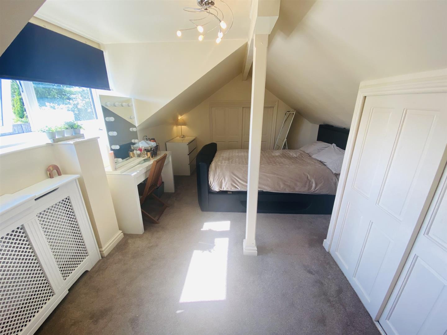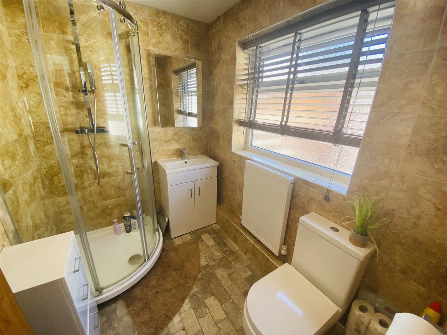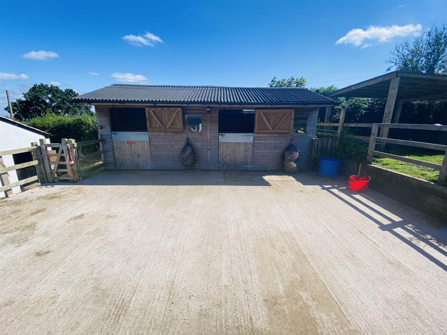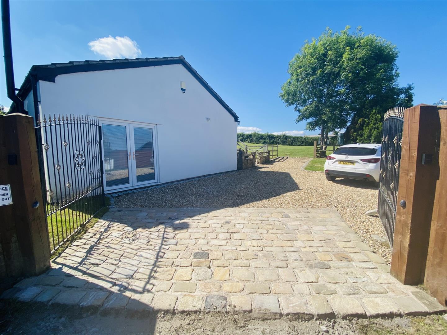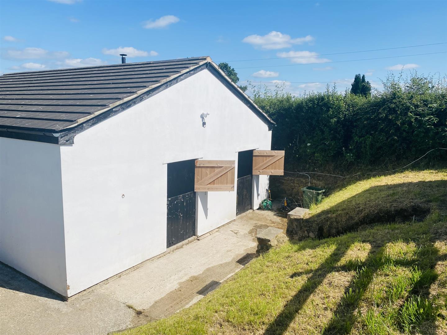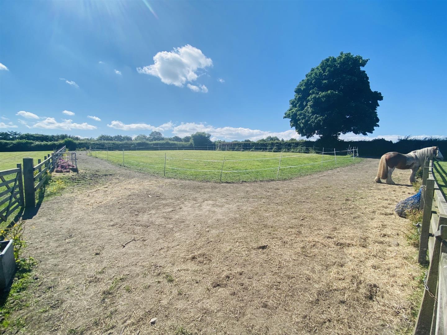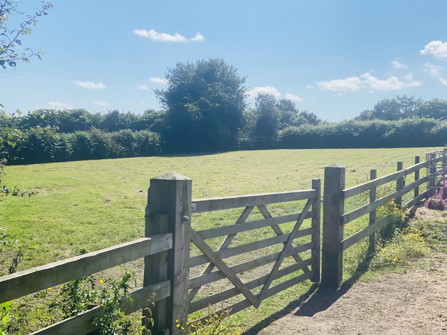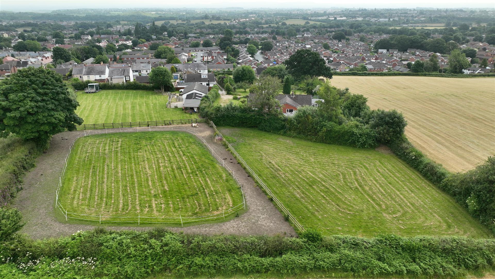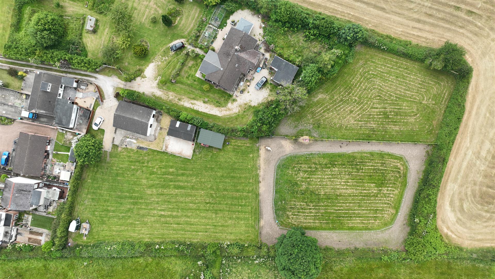Little Mountain, Summerhill, Wrexham
Property Features
- SEMI DETACHED DORMA BUNGALOW
- THREE BEDROOMS
- LIVING ROOM
- KITCHEN
- SHOWER ROOM
- OUTBUILDING
- STABLES
- FEED & TACK ROOM
- OUTSIDE BAR/LESIURE ROOM
- OUTSTANDING VIEWS
Property Summary
Full Details
DESCRIPTION
The property presents extensive features beyond its initial appearance, situated off an unadopted road amidst approximately 2 acres of grounds offering splendid far-reaching views. This three-bedroom semi-detached home, accompanied by a spacious outbuilding to the rear, offers well-maintained and adaptable living spaces. Features include gas central heating, UPVC double glazing, a living room, kitchen, a rear hall with an adjoining shower room, and two ground floor double bedrooms with the main bedroom located on the first floor. The property also includes double gates leading to off-road gravel parking, featuring a converted outbuilding with a bar/leisure room, attached stables, tack and feed rooms. The rear gravel parking area also provides access to the property's land, divided into three distinct paddocks with two additional timber-built stables (four in total) and a covered hay store.
LOCATION
A charming and sought-after village nestled on the outskirts of Wrexham. Known for its serene and picturesque surroundings, Summerhill offers a perfect blend of rural tranquillity and convenient access to urban amenities. This friendly community boasts a variety of local shops, excellent schools, and beautiful green spaces, making it an ideal location for families, professionals, and retirees alike. Residents of Summerhill enjoy the best of both worlds, with the vibrant town centre of Wrexham just a short drive away, providing an array of shopping, dining, and entertainment options. For those who love the outdoors, the nearby Clwydian Range and Dee Valley Area of Outstanding Natural Beauty offer stunning landscapes and numerous recreational activities. With its welcoming atmosphere, excellent transport links, and proximity to major roadways, Summerhill is the perfect place to call home.
DIRECTIONS
From the Wrexham branch: Head north-east on King Street towards Lord Street, turn right onto Duke Street, turn right onto Regent Street, Regent Street turns left and becomes Bradley Road/A5152, at the roundabout, take the 3rd exit onto Watery Road, continue onto Croesnewydd Road, at the roundabout, take the 3rd exit onto Rhyd Broughton Lane, at the roundabout, take the 1st exit onto Berse Road/B5101, turn left onto Church Road/B5430, continue to follow B5430, turn right onto Ruthin Road/A525, turn right onto Glascoed Road, turn left to stay on Glascoed Road, turn left onto Nant Y Ffrith, continue straight, turn left. The properties located of the unadopted road opposite the sign for Little Mountain.
EXTERNALLY FRONT
To the front of the property, steps rise to a concrete patio area, perfect for taking advantage of the beautiful far-reaching views. In front of the patio area is a lawn and shrub garden, enclosed by a combination of picket fencing and timber panels. A bi-folding door opens to the living room, flanked by lights on either side.
LIVING ROOM 3.89m x 3.45m (12'9" x 11'4")
The living room features timber laminate flooring, a radiator, and oak lever latch doors opening to the kitchen and inner hall. It also includes a cast iron log burner set on a slate hearth, adding warmth and character to the space.
-
INNER HALL
The inner hall has doors off to bedrooms two and three.
BEDROOM TWO 3.51m x 3.43m (11'6" x 11'3")
Bedroom two features a window facing the rear elevation, a radiator, and a built-in cupboard housing the Worcester gas combination boiler.
BEDROOM THREE 3.43m x 3.43m max (11'3" x 11'3" max)
Bedroom three features a window facing the front elevation, a radiator, and fitted shelving.
KITCHEN 3.51m 3.51m (11'6" 11'6" )
The kitchen features ceramic tiled flooring, a radiator, and stairs rising to the first-floor accommodation. It is fitted with a range of attractive wood grain-style shaker units complemented by ornamental handles and wood grain-effect work surfaces. The kitchen includes a resin 1 1/2 bowl sink unit with a mixer tap and tiled splashback. Integrated appliances include a dishwasher, stainless steel double oven, hob, and extractor hood. There is space and plumbing for a washing machine and space for a low-level fridge. A window faces the rear elevation, and a doorway leads to the rear hall.
REAR HALL
The rear hall continues the ceramic tiled flooring from the kitchen and features a radiator. An oak lever latch door opens to the shower room, and an opaque UPVC double glazed door provides access to the rear garden.
SHOWER ROOM 2.29m 1.55m (7'6" 5'1")
The shower room is installed with an attractive contemporary white suite comprising a corner shower enclosure with a dual-head thermostatic shower, a dual flush low-level WC, and a wash hand basin with a mixer tap atop a vanity unit. The walls are fully tiled, and the flooring is ceramic tiled. Additional features include a chrome heated towel rail, extractor fan, an opaque window to the side elevation, a radiator, and recessed downlights within the ceiling.
FIRST FLOOR LANDING
The landing continues the banister and spindle balustrades from the kitchen and includes sliding door storage space. A door opens into the main bedroom.
BEDROOM ONE 5.08m 5.94m (16'8" 19'6" )
Bedroom one features two sets of built-in wardrobes, a radiator, and a dormer window facing the rear elevation.
EXTERNALLY REAR
Enjoying a lovely south-facing sunny orientation, the property features a paved patio area with steps rising to an elevated, low-maintenance garden area covered in golden gravel. Accessible from the property's parking area through a gated entrance, this area is enclosed by a series of timber fence panels. Within the rear garden, there is an outside store with power, a second storage area, an outside water supply, and lighting.
Beyond the rear garden, double gates in timber open to an entrance with a cobblestone path leading to ample gravel off-road parking. This area provides access to the land, which has been divided into three distinct paddocks. There is also a covered store and two wooden stables on the property.
-
-
WOODEN STABLE AND COVERED HAY STORE
Stable one 11‘2“×11‘2“
Stable two 11’2 x11‘2“
Both having power and light.
OUTBUILDING
An outbuilding has been split into a large outside bar/leisure room with an attached tack room and feed store. To the rear is further stables, stable one 13’9”×11’3”, stable two 11‘3“×9‘10“.
Again, both having power and light. Feed room 9‘8“×4‘2“, tack room 9’8”×4’2” having power and light.
-
-
OUTSIDE BAR/LEISURE ROOM 6.12m x 5.72m (20'1" x 18'9")
The room features timber laminate flooring, complemented by a modern wood burner set on a slate hearth. A wall is equipped with space to accommodate a flat screen television, and in one corner of the room, there is a bar with cabinets. Recessed downlights are set within the ceiling, and doors open out to the rear of the property.
-
-
DRONE PHOTOGRAPHY
-
-
-
ARRANGE A VIEWING
Please contact a member of the team and we will arrange accordingly.
All viewings are strictly by appointment with Town and Country Estate Agents Wrexham on 01978 291345 .
SUBMIT AN OFFER
If you would like to submit an offer please contact the Wrexham branch and a member of the team will assist you further.
SERVICES TO PROPERTY
The agents have not tested the appliances listed in the particulars.
Tenure: Freehold
Council Tax Band: E £2461
MORTGAGE SERVICES
Town and Country Estate Agents Wrexham can refer you to a mortgage consultant who can offer you a full range of mortgage products and save you the time and inconvenience by trying to get the most competitive deal to meet your requirements. Our mortgage consultant deals with most major Banks and Building Societies and can look for the most competitive rates around to suit your needs. For more information contact the Wrexham office on 01978 291345. Mortgage consultant normally charges no fees, although depending on your circumstances a fee of up to 1.5% of the mortgage amount may be charged.
YOUR HOME MAY BE REPOSSESSED IF YOU DO NOT KEEP UP REPAYMENTS ON YOUR MORTGAGE.

