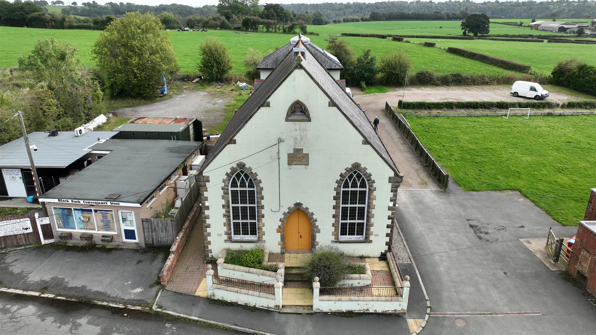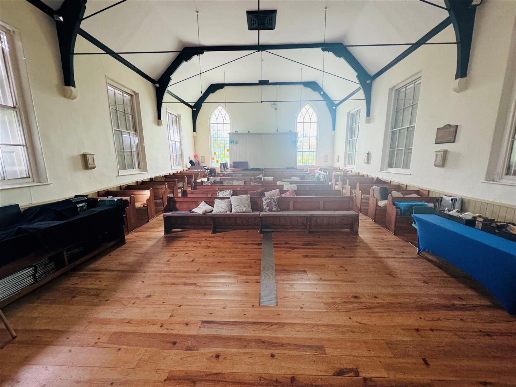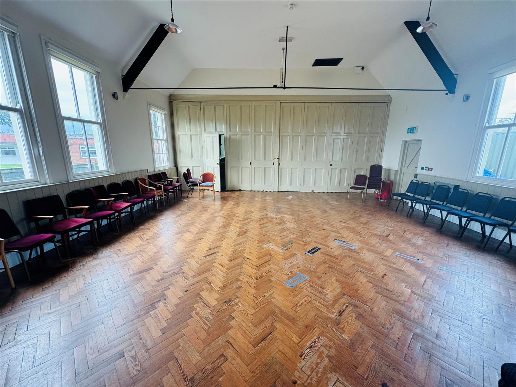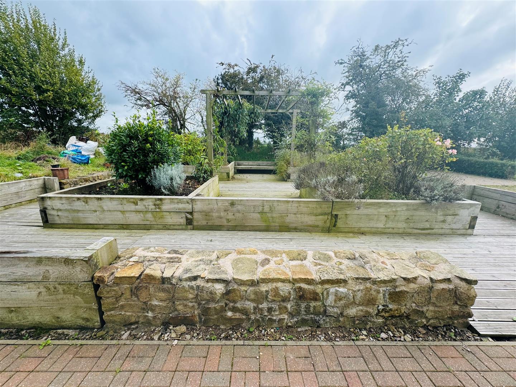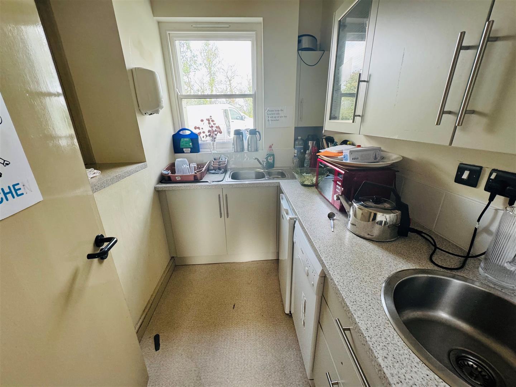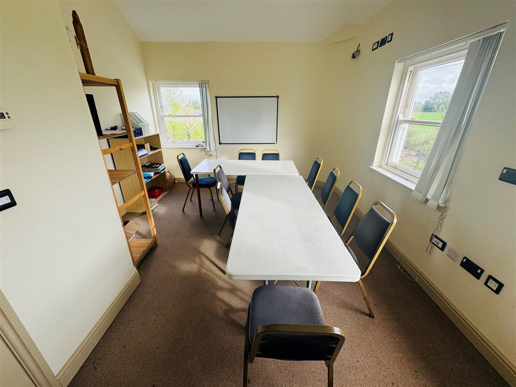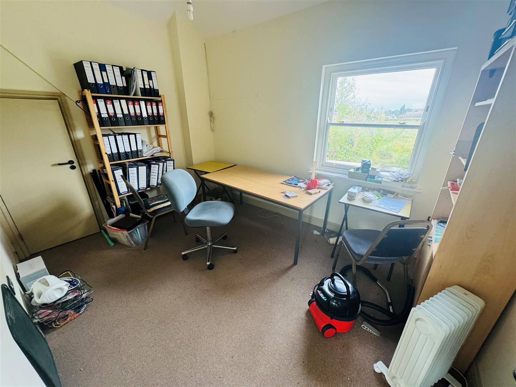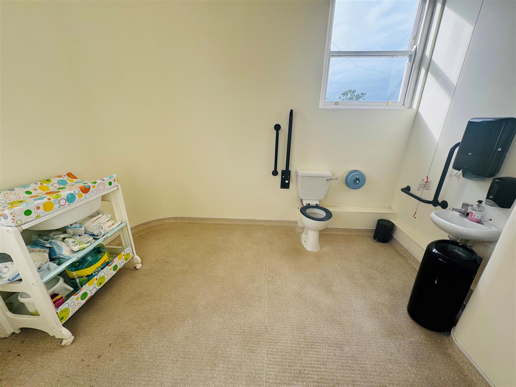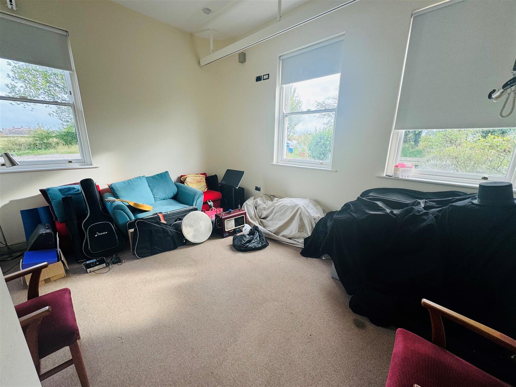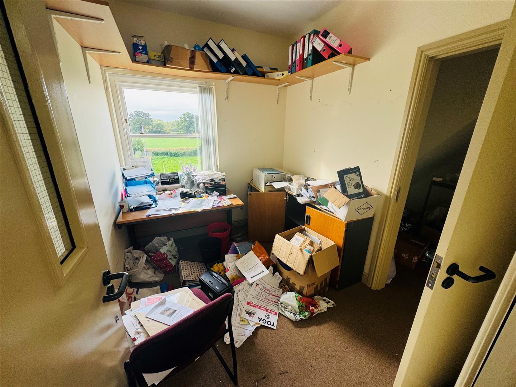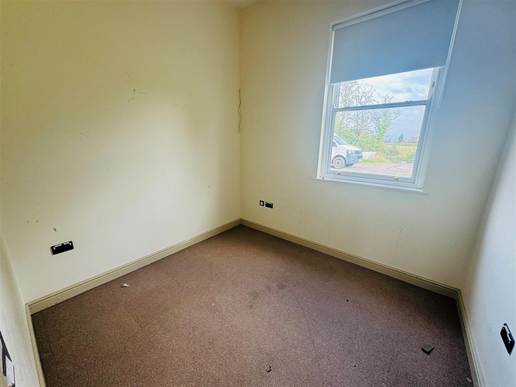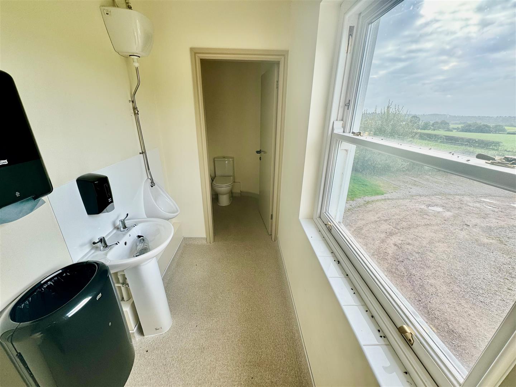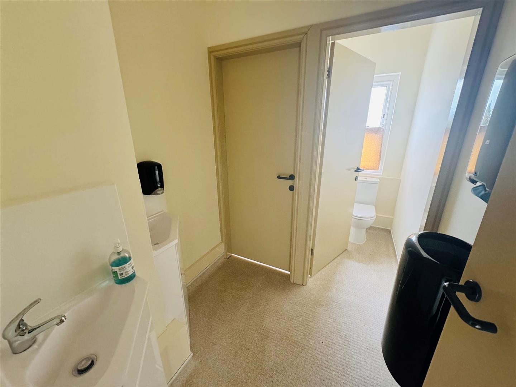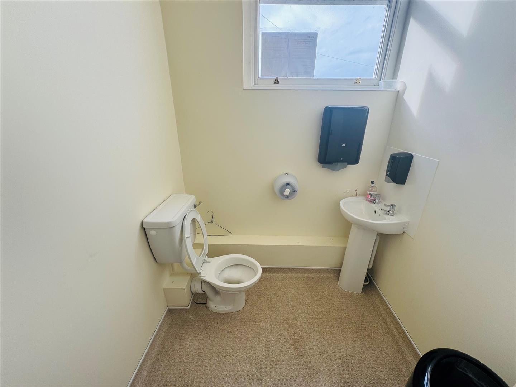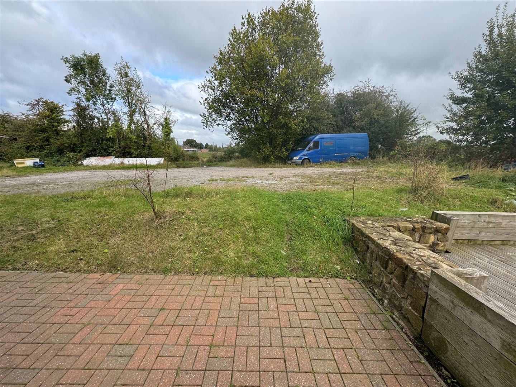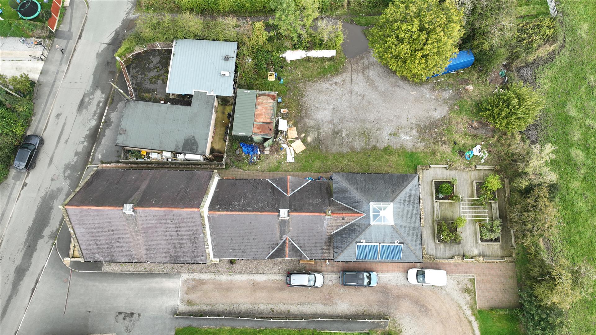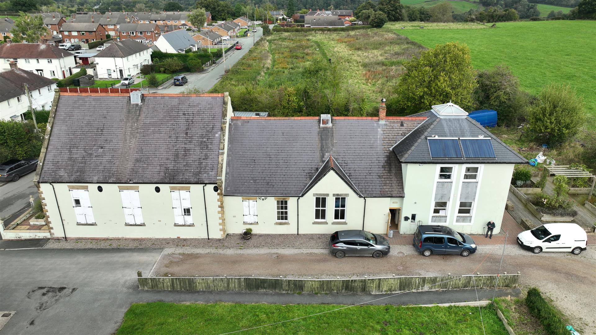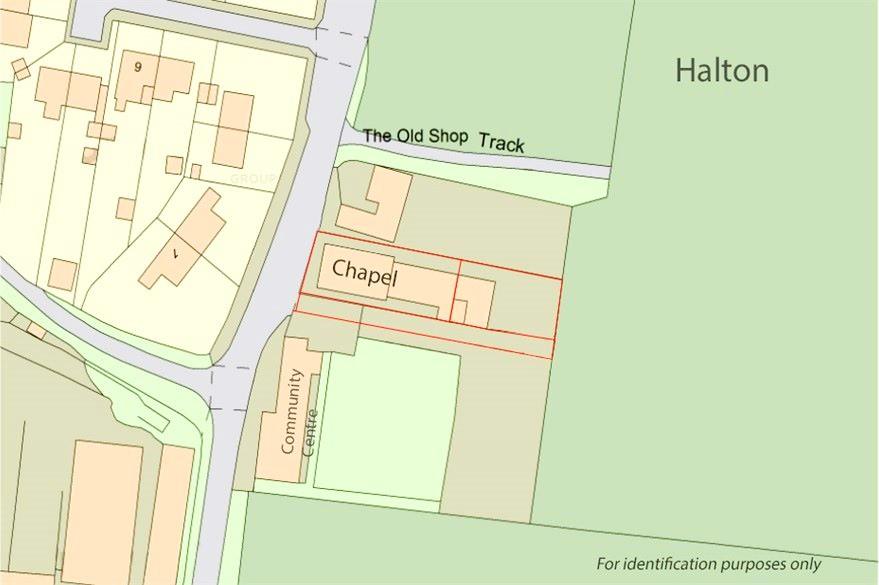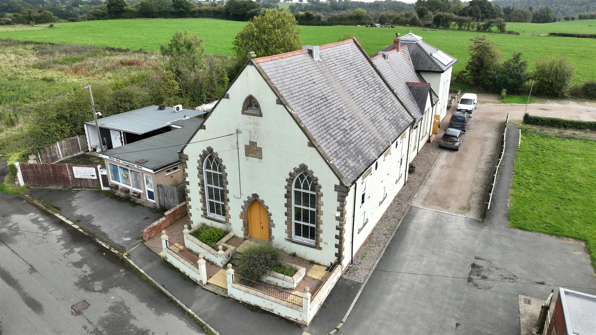Maes Y Parc,, Halton, Chirk
Property Features
- CHAPEL WITH PLANNING FOR CONVERSION TO TWO DWELLINGS
- NO ONWARD CHAIN
- GREAT INVESTMENT OPPORTUNITY
- DESIRABLE LOCATION
- GENEROUS SIZED PLOT
- VIEWING ADVISED
Property Summary
Full Details
Reception 3.66m x 0.99m (12 x 3'3)
Double timber doors open to a reception hall with doors off opening to either side and access to the main chapel room.
Main chapel room 15.54m x 9.07m (51' x 29'9)
With two arched stained glass windows facing the front elevation with four sash windows with external shutters to either side elevation and a timber exposed beam semi vaulted ceiling, wooden floors and a range of folding timber doors opening to the activity room.
Activity room 8.76m x 8.03m (28'9 x 26'4)
Wooden parquet flooring, three windows to one side elevation and two sash windows to the opposite side elevation also with door opening to the outside, a semi vaulted ceiling and an exposed brick fireplace housing a solid fuel burner.
Rear entrance hall
With doors off opening to the activity room, storeroom, kitchen, toilet, a combined disabled toilet and baby changing area and two downstairs offices. Stairs off with spindle balustrades rise to the first floor accommodation with a storage cupboard below.
Storeroom 1.98m x 1.45m (6'6 x 4'9)
Kitchen 2.26m x 1.60m (7'5 x 5'3)
Fitted with a range of wall, drawer and base units. Work surfaces housing a single bowl sink unit with mixer tap and also a stainless steel one and a half bowl sink with mixer tap, tiled splashback, space and plumbing for fridge-freezer and dishwasher. Sash window to the side elevation and serving hatch to the activity room.
Toilet WC 1.65m x 1.52m (5'5 x 5)
Installed with a low-level WC and pedestal wash hand basin and having a sash window to the side elevation.
Combined disabled toilet and baby changing room 3.20m x 2.97m (10'6 x 9'9)
With sash windows to side and rear elevations a low level WC, wash hand basin with a variety of mobility aids.
Ground floor office one 4.57m x 3.53m (15 x 11'7)
With two sash windows to the rear elevation and one to the side elevation.
Grand floor office two 2.74m x 2.95m (9 x 9'8)
First floor landing
With a large skylight set within the ceiling doors off opening to an office and two meeting rooms along with ladies and gentlemen toilets.
Meeting room one 4.62m x 3.53m (15'2 x 11'7)
Having two sash windows facing the rear elevation to the side along with a semi vaulted ceiling.
Meeting room two 2.82m x 3.76m (9'3 x 12'4)
Having a sash window facing the side elevation and a built in cupboard housing the water cylinder.
First floor Office 2.82m x 2.06m (9'3 x 6'9)
With a sash window facing the side elevation.
And a walk in store room with light, measuring 6’8”×8’7”.
Gentlemen toilets
Installed with a pedestal wash hand basin and urinal, sash window to the side elevation and the door opening to a cubicle housing a dual flush low level WC.
Ladies toilets
With two corner wash hand basins and vanity units below along with two cubicles housing dual flush low level WC.
Externally
Pedestrian access to the property’s arched double front doors leads through a brick block forecourt with low walls and railings and also extends off along the left-hand side of the property. Along the right hand side of the property is gravel driveway leading to a brick block and deck seating area.
Addendum
The agents are informed that there is an approved planning application for the property to be converted into two residential dwellings, copies of the planning decision and drawings are available for any interested parties. Ref P/2023/0293
Services
The agents have not tested any of the appliances listed in the particulars.
Viewings
Strictly by prior appointment with Town & Country Wrexham on 01978 291345.
To Make an Offer
If you would like to make an offer, please contact a member of our team who will assist you further.
Mortgage Advice
Town and Country can refer you to Gary Jones Mortgage Consultant who can offer you a full range of mortgage products and save you the time and inconvenience for trying to get the most competitive deal to meet your requirements. Gary Jones Mortgage Consultant deals with most major Banks and Building Societies and can look for the most competitive rates around to suit your needs. For more information contact the Wrexham office on 01978 291345.
Gary Jones Mortgage Consultant normally charges no fees, although depending on your circumstances a fee of up to 1.5% of the mortgage amount may be charged. Approval No. H110624
YOUR HOME MAY BE REPOSSESSED IF YOU DO NOT KEEP UP REPAYMENTS ON YOUR MORTGAGE.
Additional Information
We would like to point out that all measurements, floor plans and photographs are for guidance purposes only (photographs may be taken with a wide angled/zoom lens), and dimensions, shapes and precise locations may differ to those set out in these sales particulars which are approximate and intended for guidance purposes only.

