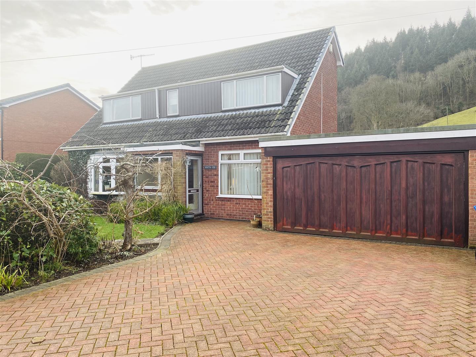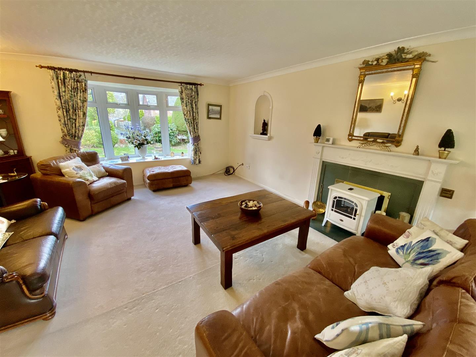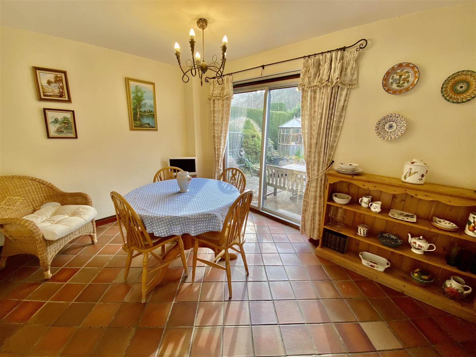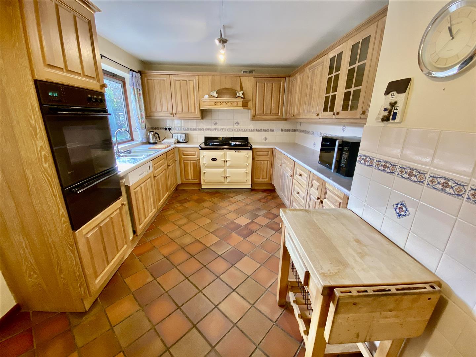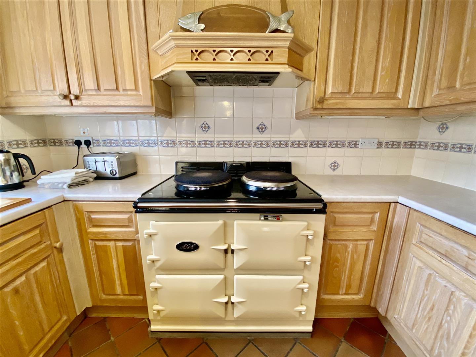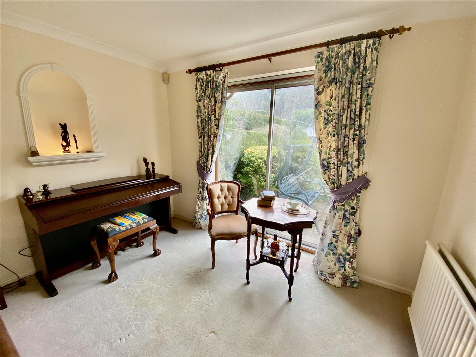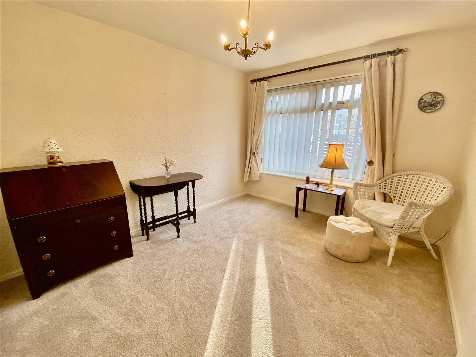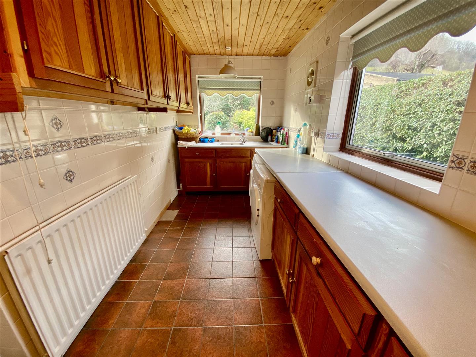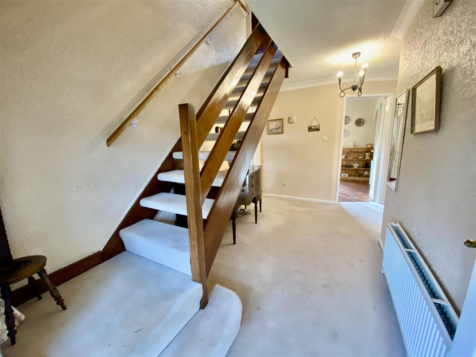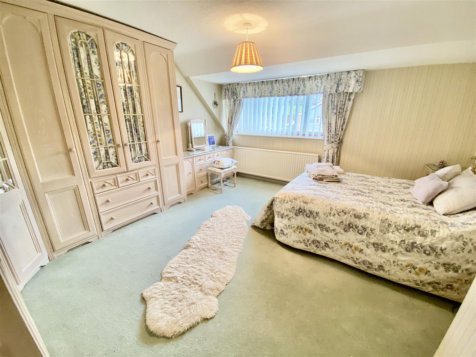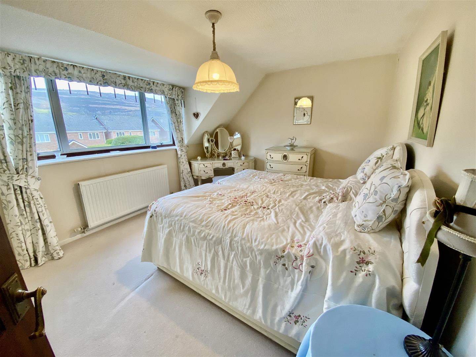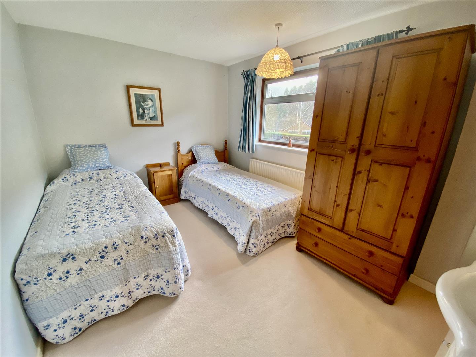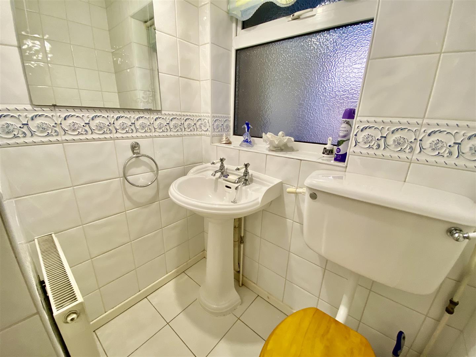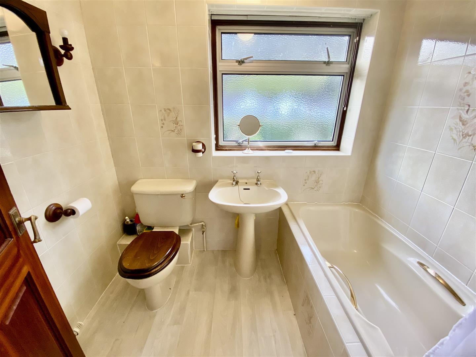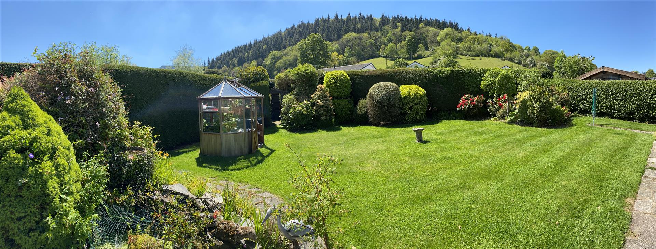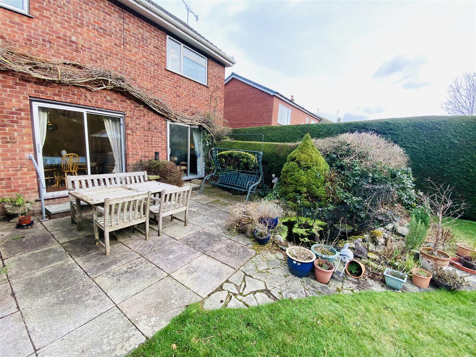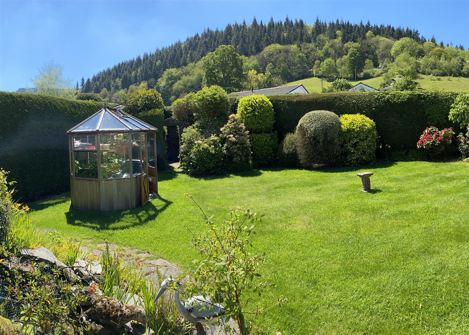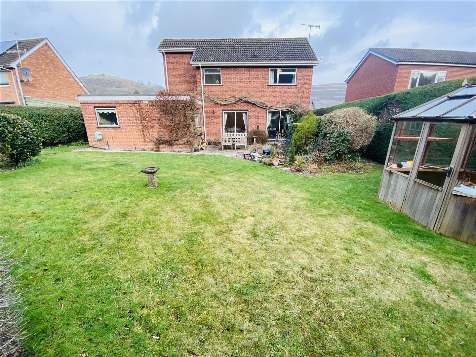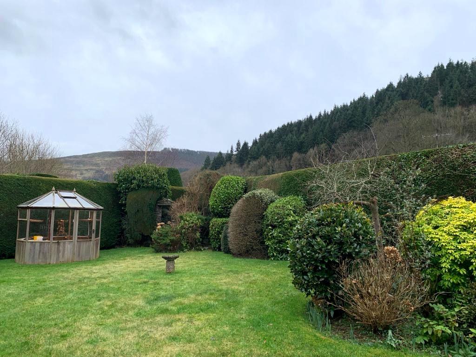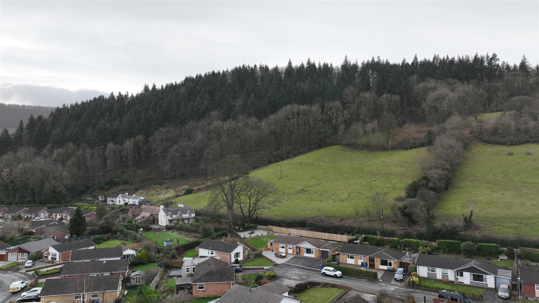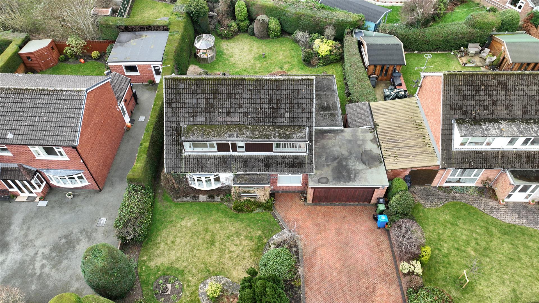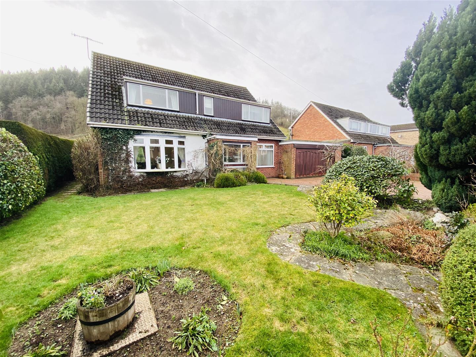Maesmawr Road, Llangollen
Property Features
- THREE BEDROOM DETACHED HOUSE
- SPECTAULAR VIEWS FRONT & REAR
- TWO RECEPTION ROOMS
- SOUGHT AFTER LOCATION
- PRIVATE REAR GARDEN
- DRIVEWAY PARKING & GARAGE
Property Summary
The property benefits from double glazing, gas central heating and in brief comprises an entrance porch, reception hall, a living/dining room, sitting room/ground floor bedroom, breakfast room, kitchen, a utility room and an outdoor brick-built storage room. The first-floor landing gives access to a bathroom and to three double bedrooms, all of which have lovely views. Externally, to the front of the property a farmhouse gate opens to brick block, off-road parking position alongside well-stocked lawn and shrubbed garden with side access leading to an established and private rear garden with views of woodland to the rear and having a paved patio area and ornamental pond. This property is available with the benefit of no onward chain.
Full Details
Externally Front
The property is approached through a white five bar farmhouse gate which opens to brick block off-road parking position to the front of the garage. Alongside, runs a lawn and well-stocked shrub boarders; access to the rear garden can be gained alongside. To the side of the front door is an external courtesy light. The front of the property offers the most stunning views, towards Trevor rock and Castell Dinas Brân and the beautiful countryside that surrounds it.
Entrance Porch 1.98m x 0.99m ( 6'6" x 3'3")
Entered through a double glazed front door which opens to ceramic tile flooring and a glazed internal door to the reception hall.
Reception Hall 3.96m’1.52m”×2.13m’0.30m (13’5”×7’1)
Welcoming reception hall with a radiator, an open staircase off rising to the first floor accommodation built in cupboard currently housing the internal vacuum cleaning system and doors off opening to the living dining room, sitting room, breakfast room and cloakroom WC.
Cloakroom WC
Housing a level WC along with a pedestal hand wash basin, radiator, fully tiled wall and ceramic tiled floor and an opaque window to the side elevation.
Living/Dining Room 6.71m‘0.91m“×4.27m‘2.13m“ (22‘3“×14‘7“)
A well appointed duel aspect room decorated in neutral tones with a bay window to the front elevation and patio door to the rear elevation offering access onto the patio area, two radiators and featuring the living gas fire set within a tile and Adam style surround.
Sitting Room/Ground Floor Bedroom 3.35m’1.22m”× 2.74m’0.91m” (11’4”× 9’3”)
Overlooking the front elevation, currently used as an additional sitting room, this room offers the versatility of an additional bedroom or home office if required.
Breakfast Room 3.35m‘1.83m“×2.74m feet (11‘6“×9 feet )
Having quarry tile flooring, radiator, a patio door opening to the rear garden, and an arched throughway leading to the kitchen .
Kitchen 4.57m’2.44m”×2.74m’1.52m” (15’8”×9’5”)
Built around a central Aga cooker and stove with an integrated extractor fan above, the room is fitted with a range of limed oak style wall, base, and drawer units. Work surface space houses a stainless steel one and a half bowl sink unit with mixer tap and tiled splashback. Integrated appliances included double oven, a dishwasher and a waste disposer. The quarry tiled floor is continued on from the breakfast room, with a radiator. A window faces the side aspect.
Utility Room 4.57m’0.61m”×2.44m (15’2”×8 )
Fitted with a range of pine wall and base units, space and plumbing for a washing machine and dryer. Set within the work surface is a stainless steel single drainer sink unit with mixer tap and tiled splashback. There is a radiator, windows to the rear and side elevations and mounted on the wall is the gas Worcester boiler .
First Floor Landing
With access to the loft space via a retractable ladder, an airing cupboard, radiator, and doors off, opening to all three double bedrooms and the bathroom.
Principal Bedroom 3.96m‘2.13m“×3.96m‘0.61m“ (13‘7“×13‘2“)
Fitted with a range of bedroom units in a limed oak style comprising a range of wardrobes and drawers with integrated mirror, dressing table and bedside cabinets. A window over looks the front elevation with a radiator below.
Bedroom Two 3.05m’1.52m”x 4.27m’0.30m” (10’5”x 14’1”)
A well appointed double bedroom in neutral tones. With the window facing the front elevation making the most of the spectacular view with a radiator underneath.
Bedroom Three 3.35m’3.05m”×2.44m’1.83m (11’10”×8’6)
Having a window facing the rear elevation, a radiator, a hand wash basin with vanity unit and a mirror with spotlights above along with an en-suite shower enclosure fully tiled with seat and an electric shower and extractor fan.
Bathroom 1.83m’2.74m”×1.52m’1.52m (6’9”×5’5)
The bathroom is installed with a tiled panel bath with electric shower above, a low-level WC and pedestal hand wash basin, radiator, extractor fan, and an opaque window to the rear elevation.
Garage 5.18m’1.52m”×5.18m’0.30m (17’5”×17’1)
With rear pedestrian access and single glazed window to the rear, power and light and an electric up and over double garage door.
Rear Garden
A beautiful south-facing private rear garden, well established with a plethora of mature plants, shrubs and fruit trees along with a paved patio area, ornamental pond, a timber potting shed, along with an outside water supply and an outlook to stunning woodland to the rear.
PLEASE NOTE
Please Note to the best of the Agent's knowledge the vacuum system in the reception hall and gas fire in the living room are not in serviceable order, any prospective purchasers are advised to make their own enquiries
Services
The agents have not tested any of the appliances listed in the particulars.
Additional Information
We would like to point out that all measurements, floor plans and photographs are for guidance purposes only (photographs may be taken with a wide angled/zoom lens), and dimensions, shapes and precise locations may differ to those set out in these sales particulars which are approximate and intended for guidance purposes only.
Viewings
Strictly by prior appointment with Town & Country Wrexham on 01978 291345.

