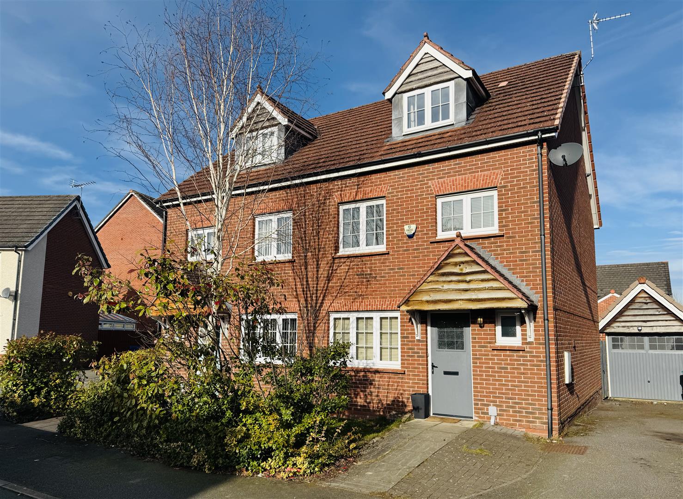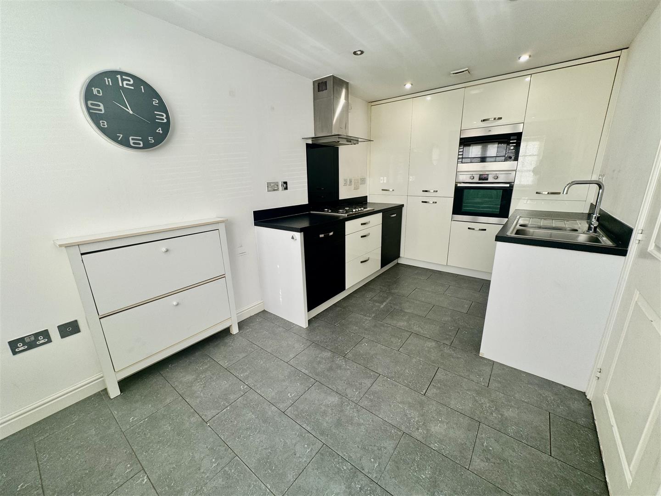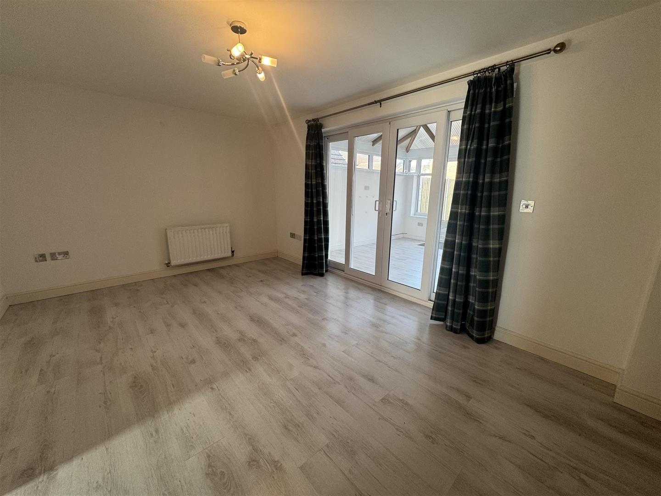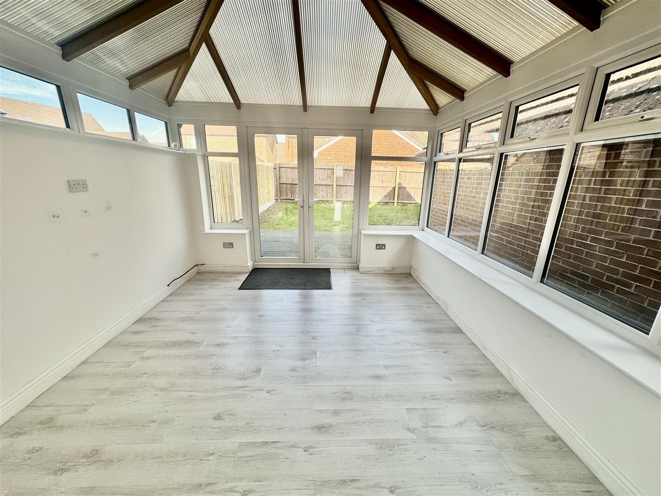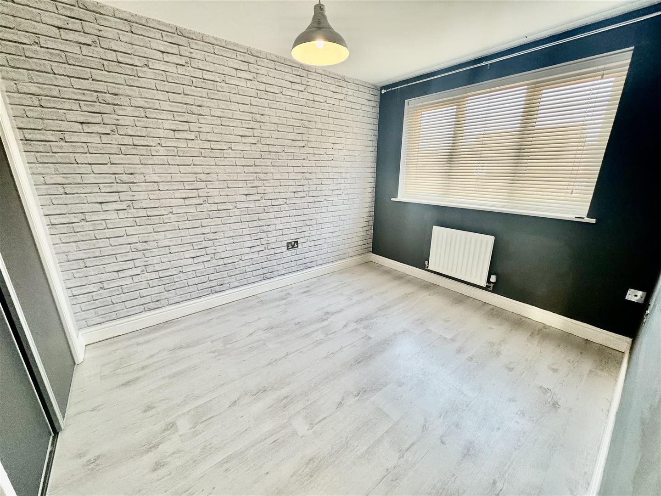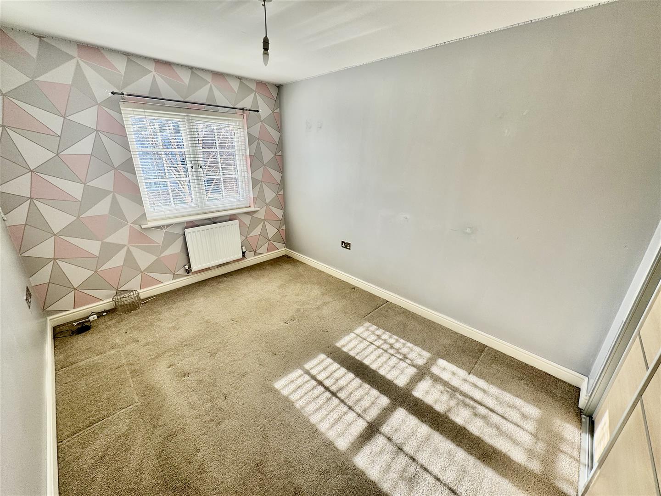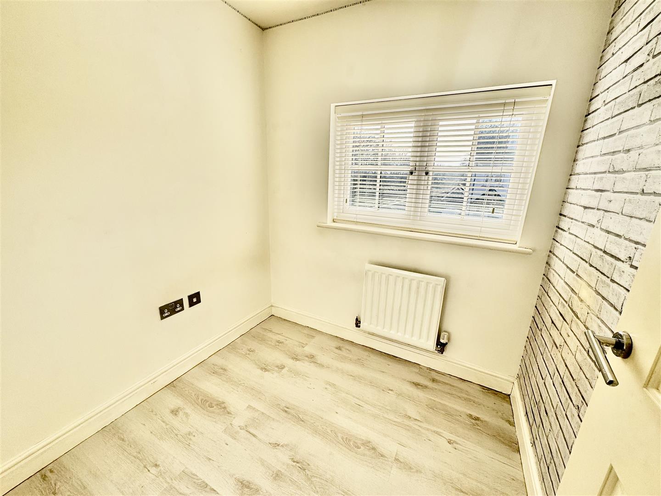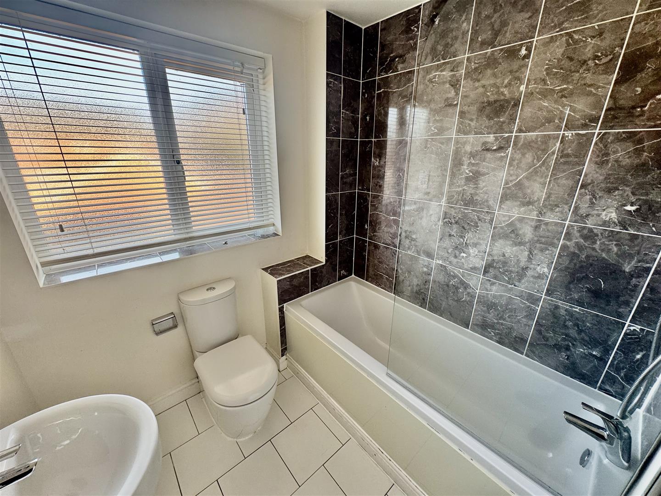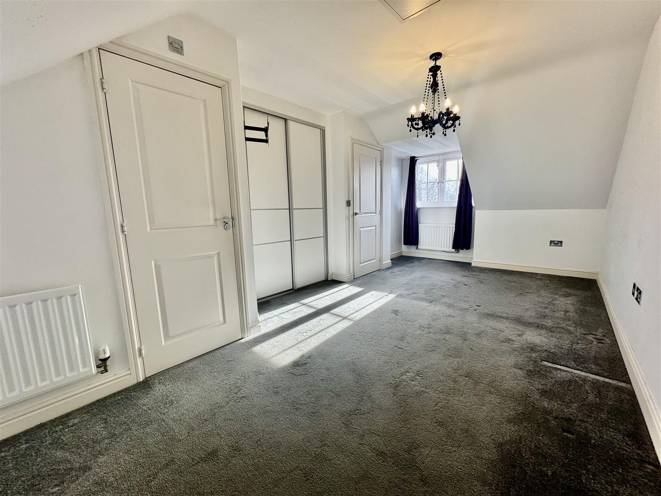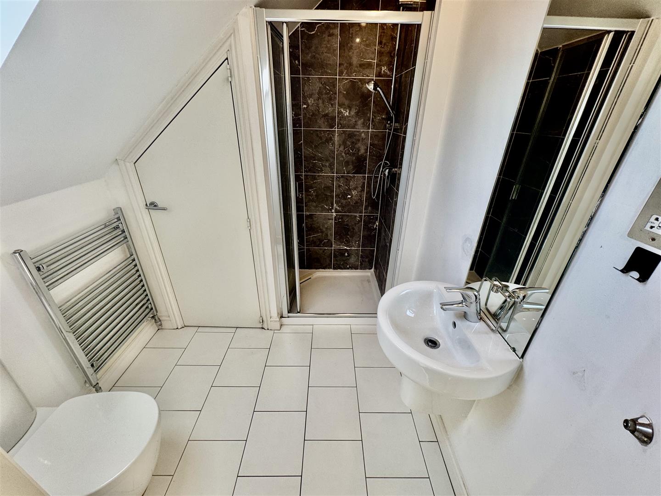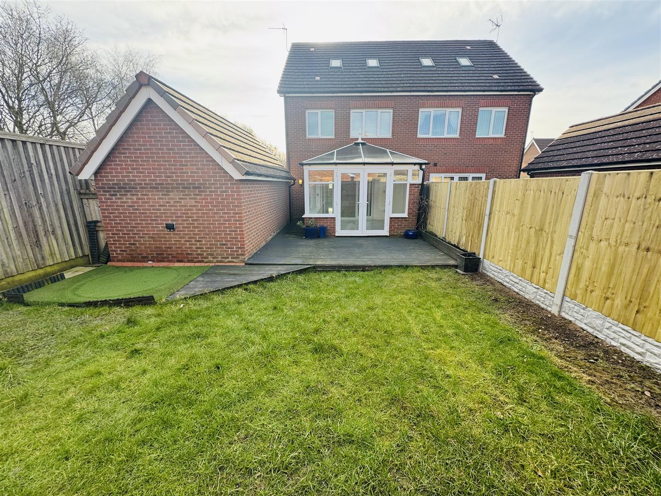Malham Court Gwersyllt Wrexham
Property Features
- Four Bedroom Semi-Detached
- Principle Bedroom With En suite
- Well Presented Throughout
- Driveway Parking & Garage
- NO ONWARD CHAIN
Property Summary
Full Details
Externally Front
To the front of the property is a lawned and shrub garden with a canopy and light above the main entrance door and a driveway running alongside the property to the detached garage.
Entrance Hall
With a composite door which is leaded and double glazed opening to ceramic tile flooring and an entrance hall with a radiator, stairs of rising to the first floor accommodation with a storage cupboard below, doors off open to a laundry cupboard with space and plumbing for a washing machine and works surface, along with further doors opening to the kitchen/diner a cloakroom WC and living room .
Cloakroom WC
Installed with a dual flush low level WC along with a corner wash hand basin with mixer tap and tile splashback, radiator, ceramic tile floor and an opaque window facing the front elevation.
Kitchen/ Dining Room 4.01m x 2.34m (13'2 x 7'8 )
Fitted with a range of contemporary glass, white and dark wood grain effect wall, base and drawer units complimented by stainless steel handles, works surface space housing a stainless steel one and a half bowl sink unit with mixer tap. Integrated appliances comprise a stainless-steel oven, microwave, dishwasher and fridge/freezer. The flooring is ceramic tile, there is a radiator, recessed downlights within the ceiling and a window facing the front elevation.
Living Room 4.47m x 3.15m (14'8 x 10'4 )
With timber laminate flooring, provision for a wall mounted television, a radiator and sliding patio doors opening to the conservatory.
Conservatory 3.05m x 3.56m (10' x 11'8 )
Timber laminate flooring and constructed of a low brick wall with a UPVC double glazed frame and integrated French doors opening to the rear garden.
First Floor Landing
With stairs of raising to the second floor accommodation and the built in cupboard housing the pressurised hot water cylinder, doors off open to bedrooms two, three and four and to the family bathroom
Bedroom Two 3.45m x 2.54m (11'4 x 8'4 )
With a window facing the front elevation and a radiator below along with built-in sliding door double wardrobes.
Bedroom Three 3.18m x 2.54m (10'5 x 8'4 )
Having timber laminate flooring, a window to the rear elevation with the radiator below and built in sliding door double wardrobe
Nursery / Study 1.85m x 1.73m (6'1 x 5'8 )
With a window facing the front elevation, a radiator and timber laminate flooring
Bathroom 1.85m x 1.78m (6'1 x 5'10 )
Installed with a white three-piece suite comprising a panel bath with thermostatic shower and protective screen above, a dual flush low-level WC and wash hand basin with mirror over, a ceramic tile floor, partially tiled walls with a chrome heated towel rail and an opaque
window facing the rear elevation.
Second Floor Landing
With the door off opening to the principal bedroom.
Principle Bedroom 5.64m x 2.92m (18'6 x 9'7 )
Having a dormer window facing the front elevation with a radiator below, a skylight window to the rear and a door off opening to the ensuite shower room.
Ensuite Shower Room
With a built-in cupboard housing, the gas boiler and installed with a white three-piece suite comprising a shower enclosure with thermostatic shower, dual flush low level WC and wash hand basin with a ceramic towel floor and a skylight facing the rear elevation.
Rear Garden
Having timber side access leading to a deck patio area, an external light and a predominantly lawned garden enclosed by fence panels and having external power points.

