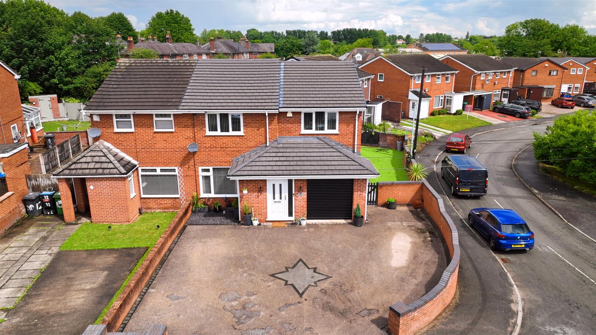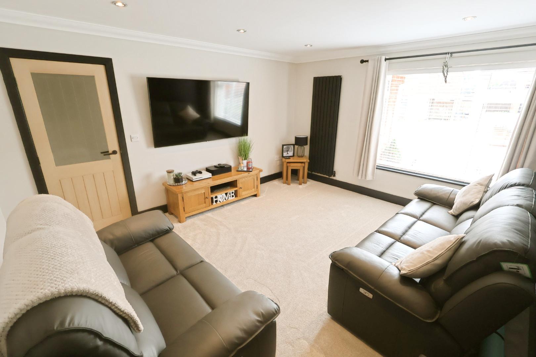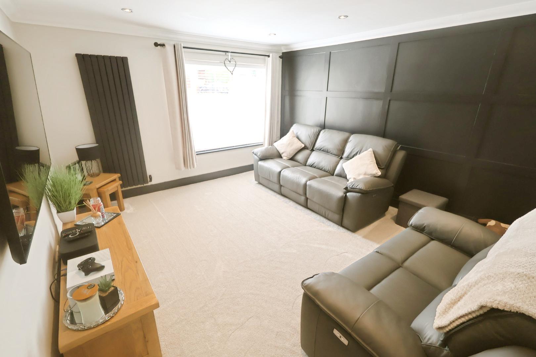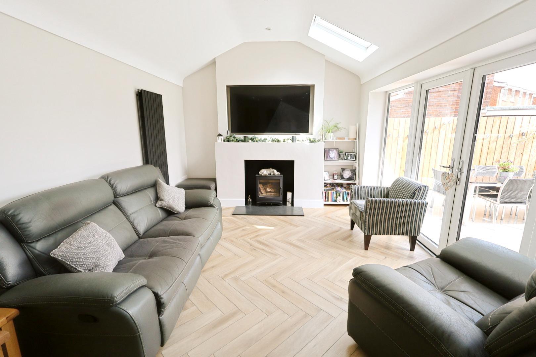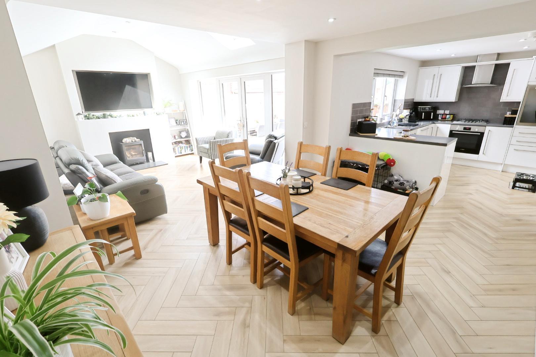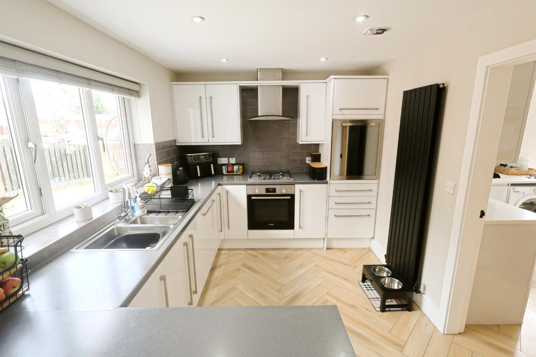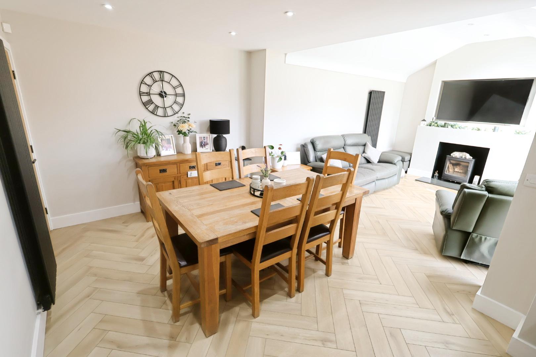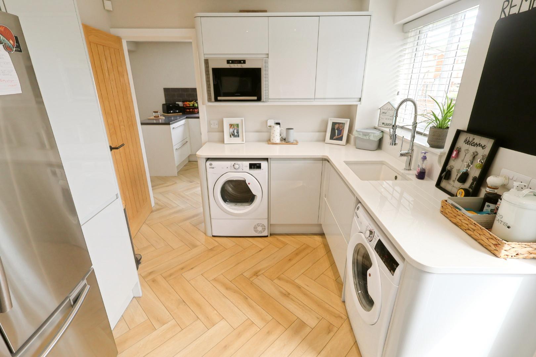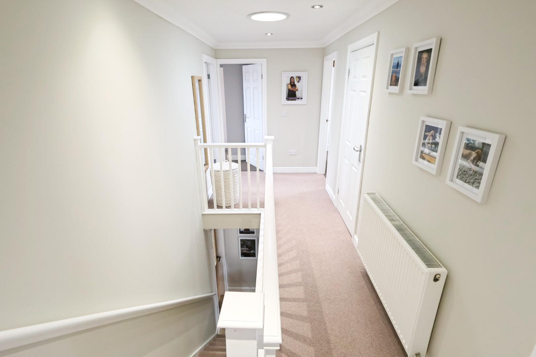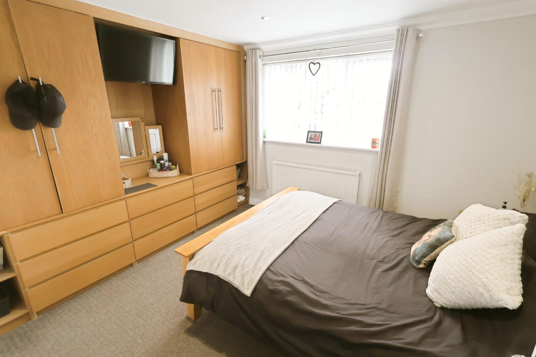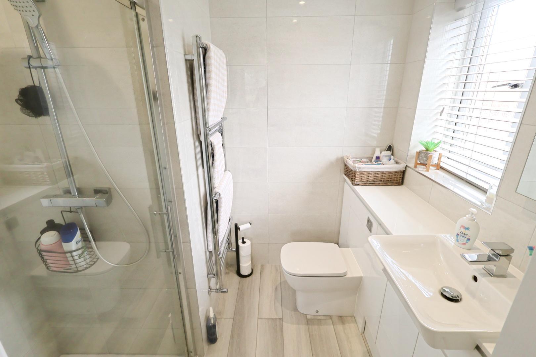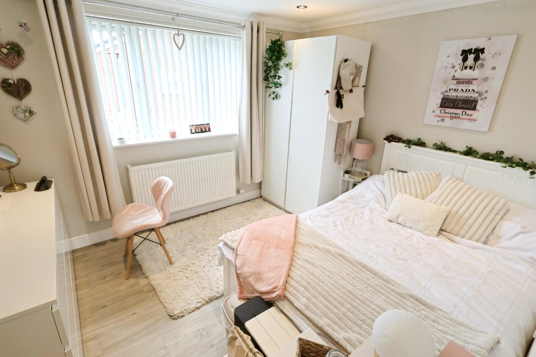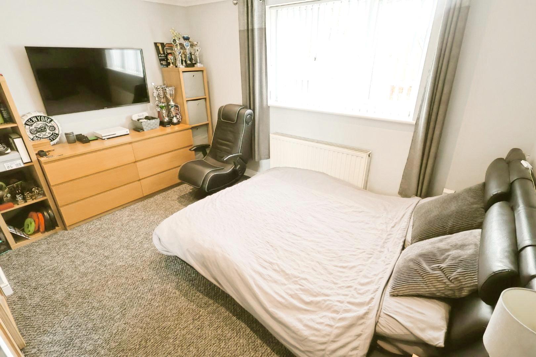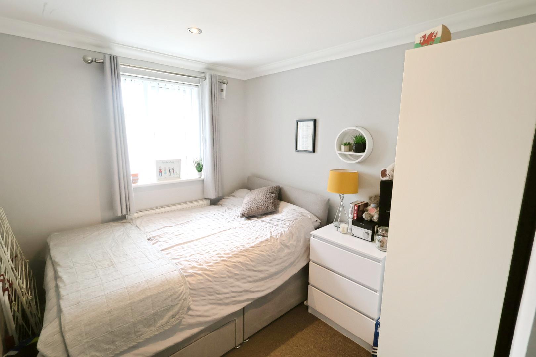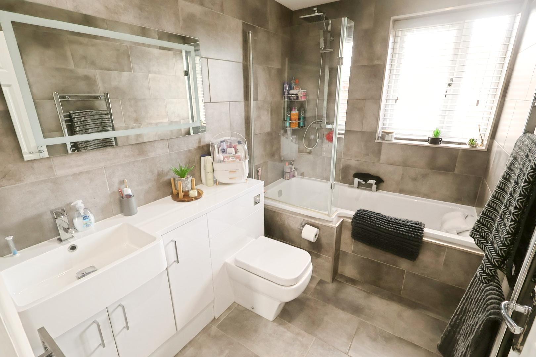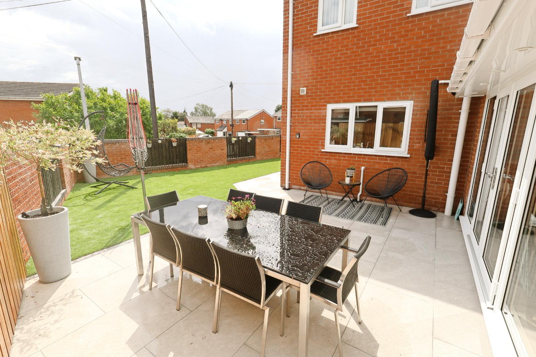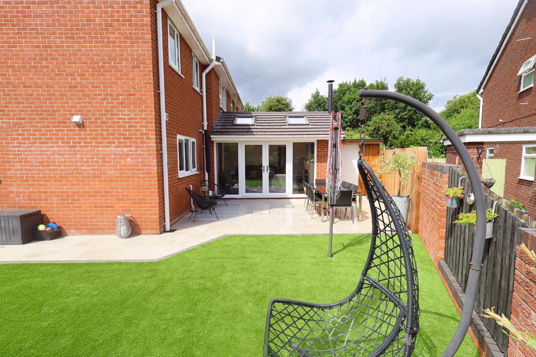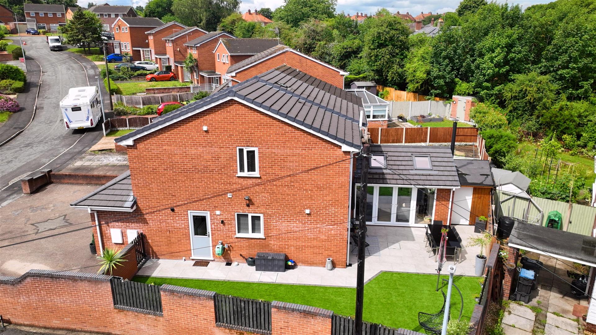Millbank Rise, Wrexham
Property Features
- EXTENDED SEMI-DETACHED HOME
- STYLISH OPEN-PLAN LIVING
- AMPLE OFF-ROAD PARKING & GARAGE
- LOW-MAINTENANCE REAR GARDEN
- FOUR SPACIOUS BEDROOMS
- WELL-EQUIPPED UTILITY ROOM
Property Summary
Full Details
DESCRIPTION
A beautifully presented and substantially extended four-bedroom semi-detached home located in a popular residential area of Wrexham. The property offers spacious and modern accommodation throughout, including an open-plan kitchen/diner, vaulted-ceiling sitting room with log burner, utility room, and contemporary bathrooms. Externally, there is ample off-road parking, a garage, and a low-maintenance rear garden with patio and outbuilding. Ideal for families seeking a move-in-ready home with style and space.
LOCATION
Millbank Rise is a popular and well-established residential development located on the outskirts of Wrexham. The area is known for its quiet, family-friendly environment while still being conveniently close to local schools, shops, and amenities. With easy access to Wrexham town centre and excellent road links to the A483, it’s an ideal location for commuters and families alike.
DIRECTIONS
Start from King Street in central Wrexham, heading north-east toward High Street, Turn right onto High Street, which becomes Ruabon Road (A525), Continue on A525 past Farmfoods and through the pelican crossing, Just before the Kings Mills pub, turn left onto Ashburn Way (just after the pelican crossing), Follow Ashburn Way around, then take the second left onto Millbank Rise.
ENTRANCE HALL
A part-glazed, double-glazed UPVC door opens into an entrance hall with woodgrain-effect laminate flooring laid in a herringbone pattern. The hall includes recessed downlights, a black column-style radiator, and stairs rising to the first-floor accommodation. Light oak veneer doors lead to the living room, open-plan kitchen/diner, garage, and cloakroom/WC.
CLOAKROOM W/C 1.22m’1.22m” × 0.61m’1.52m” (4’4” × 2’5”)
Continued woodgrain-effect laminate flooring from the entrance hall flows into a cloakroom installed with a corner wash hand basin and black mixer tap, a dual-flush low-level WC, and a black heated towel rail. There are recessed downlights and an opaque window to the side elevation.
LIVING ROOM 4.27m’0.61m” × 3.66m’1.22m” (14’2” × 12’4”)
A comfortable space with provision for a wall-mounted television, window to the front elevation, anthracite tower column radiator, and recessed downlights within the ceiling.
KITCHEN/DINING ROOM 7.62m’0.30m” × 2.74m’1.22m” (25’1” × 9’4”)
A spacious kitchen/diner with continued herringbone woodgrain-effect laminate flooring, two black tower column radiators, recessed ceiling downlights, and a large open throughway leading to the sitting room. A light oak veneer door opens to the under-stairs storage cupboard and utility room. The kitchen is fitted with a range of gloss white wall, base, and drawer units complemented by stainless steel handles and ample work surface space. A stainless steel one-and-a-half bowl sink with mixer tap and tiled splashback is fitted below a window to the rear elevation. Integrated appliances include a stainless steel oven, gas hob with glass canopy extractor hood, dishwasher, and wine cooler.
UTILITY ROOM 3.05m’1.83m” × 2.44m’1.83m” (10’6” × 8’6”)
Fitted with gloss wall, base, and drawer units and quartz work surfaces housing a resin sink unit with adjustable mixer tap. Integrated microwave, space and plumbing for a washing machine, and space for an American-style fridge/freezer. The laminate flooring continues from the kitchen/diner, and the room features recessed downlights, a radiator, extractor fan, window to the side elevation, and a composite double-glazed back door.
SITTING ROOM 3.96m’1.83m” × 3.35m’1.52m” (13’6” × 11’5”)
A lovely sitting room with a vaulted ceiling housing two double-glazed skylights and recessed downlights. Flooring continues in the same herringbone woodgrain laminate. A fireplace with a slate hearth houses a cast iron log burner, with space above for a wall-mounted TV. UPVC double-glazed French doors, with side panels, open to the rear garden’s patio area.
FIRST FLOOR LANDING
A spacious landing with recessed downlights, a radiator, natural light tube, and loft access via a hatch with retractable wooden ladder. Doors lead off to the family bathroom, all four bedrooms, and a shelved storage cupboard.
FAMILY BATHROOM 2.44m’1.52m” × 1.52m’1.52m” (8’5” × 5’5”)
Fitted with an L-shaped tiled panel bath, dual-head thermostatic shower and screen, vanity unit with wash basin and integrated countertop, mixer tap, and dual-flush low-level WC. Fully tiled walls, ceramic tiled floor, chrome heated towel rail, opaque window to the rear elevation, recessed downlights, and extractor fan.
BEDROOM ONE 3.66m’ × 2.74m’2.74m” (12’ × 9’9”)
With recessed downlights, window to the front elevation with radiator beneath, and fitted woodgrain-effect wardrobes with stainless steel handles and drawers below.
EN SUITE 1.52m’2.44m” × 2.13m’0.61m” (5’8” × 7’2”)
Modern suite comprising an oversized shower enclosure with dual-head thermostatic shower, vanity unit with wash hand basin, mixer tap, and dual-flush low-level WC. Grey woodgrain-effect laminate flooring, fully tiled walls, chrome heated towel rail, opaque side window, recessed downlights, and extractor fan.
BEDROOM TWO 3.66m’0.30m” × 2.44m’2.44m” (12’1” × 8’8”)
BEDROOM THREE 3.05m’2.74m” × 2.74m’1.83m” (10’9” × 9’6”)
BEDROOM FOUR 2.74m’ × 2.13m’0.91m” (9’ × 7’3”)
Recessed downlights, window to rear elevation, and radiator.
EXTERNALLY
To the front of the property is ample off-road parking for several vehicles. There is outside lighting and timber-gated side access leading to the rear garden. The rear garden features a paved pathway and patio area, with a low-maintenance artificial lawn. A low brick boundary wall with inset timber fencing encloses the space. Additional features include external lighting, a water supply, and power points. To the rear of the garden is a secure timber outbuilding.
GARAGE 3.35m’1.22m” × 2.44m’2.44m” (11’4” × 8’8”)
Accessed from the front via an electric roller garage door. Includes power and lighting, radiator, wall-mounted Ideal gas combination boiler, and wall-mounted Belfast sink with hot and cold running water.
Services (Wrexham)
The agents have not tested any of the appliances listed in the particulars.
Tenure: Freehold
Council Tax Band C -£1949.00
Viewings (Wrexham)
Strictly by prior appointment with Town & Country Wrexham on 01978 291345.
To Make an Offer (Wrexham)
If you would like to make an offer, please contact a member of our team who will assist you further.
Mortgage Advice (Wrexham)
Town and Country can refer you to Gary Jones Mortgage Consultant who can offer you a full range of mortgage products and save you the time and inconvenience for trying to get the most competitive deal to meet your requirements. Gary Jones Mortgage Consultant deals with most major Banks and Building Societies and can look for the most competitive rates around to suit your needs. For more information contact the Wrexham office on 01978 291345.
Gary Jones Mortgage Consultant normally charges no fees, although depending on your circumstances a fee of up to 1.5% of the mortgage amount may be charged. Approval No. H110624
YOUR HOME MAY BE REPOSSESSED IF YOU DO NOT KEEP UP REPAYMENTS ON YOUR MORTGAGE.

