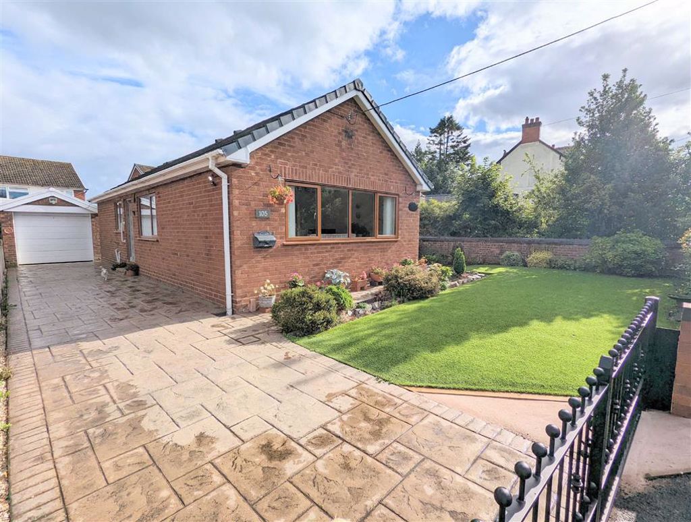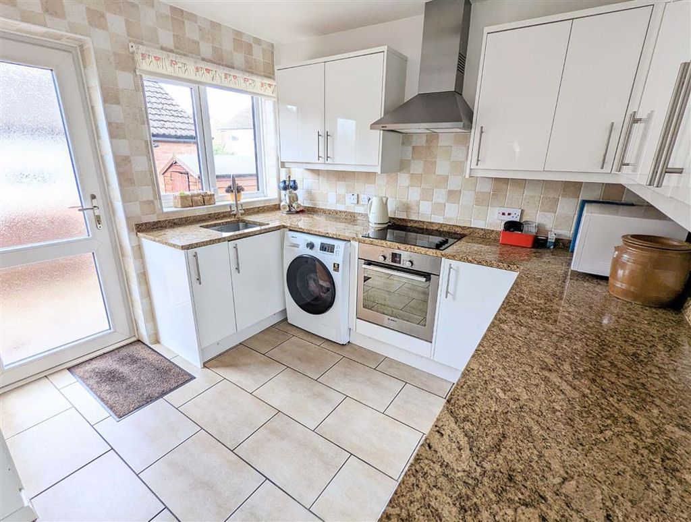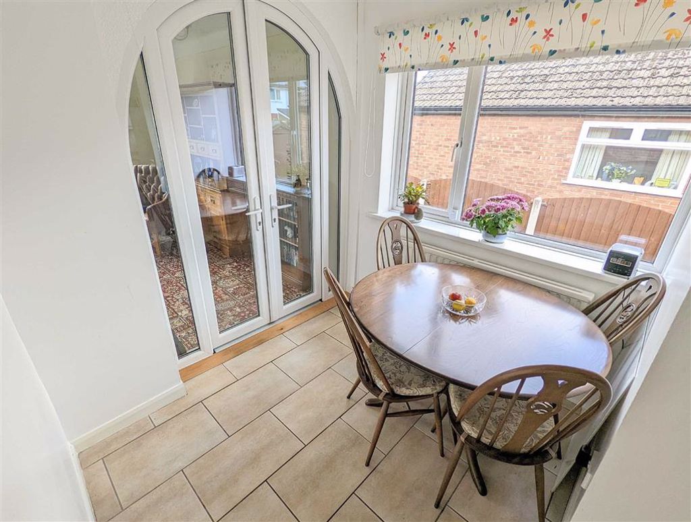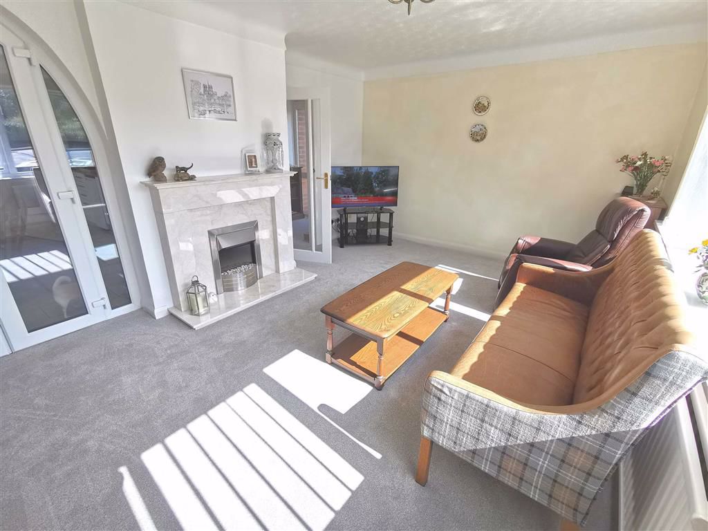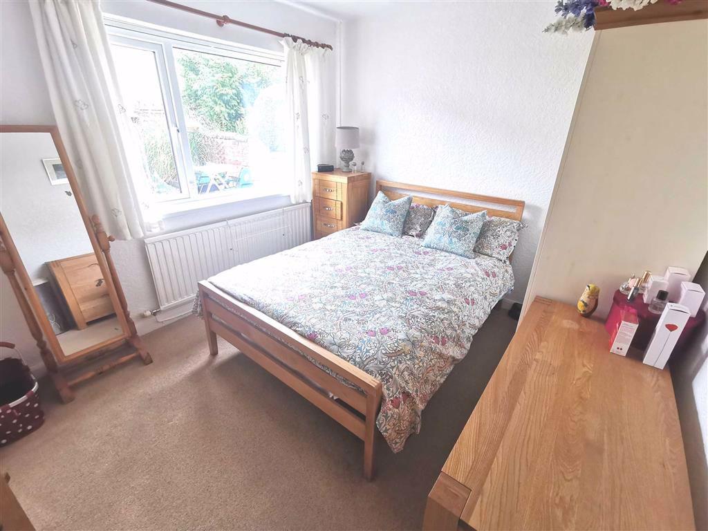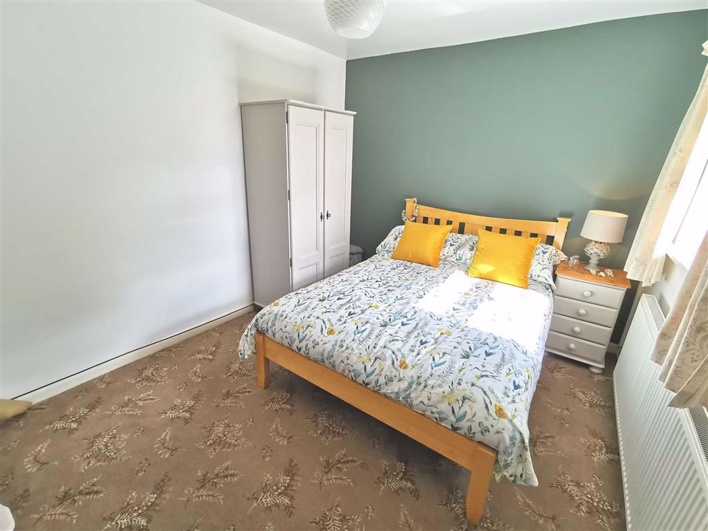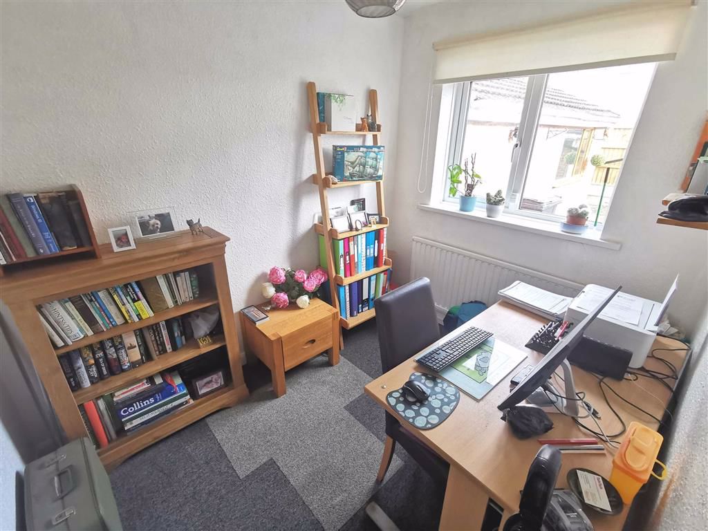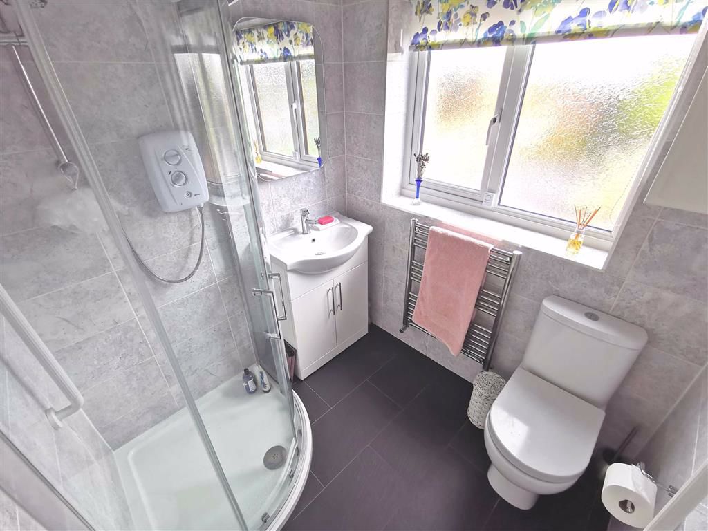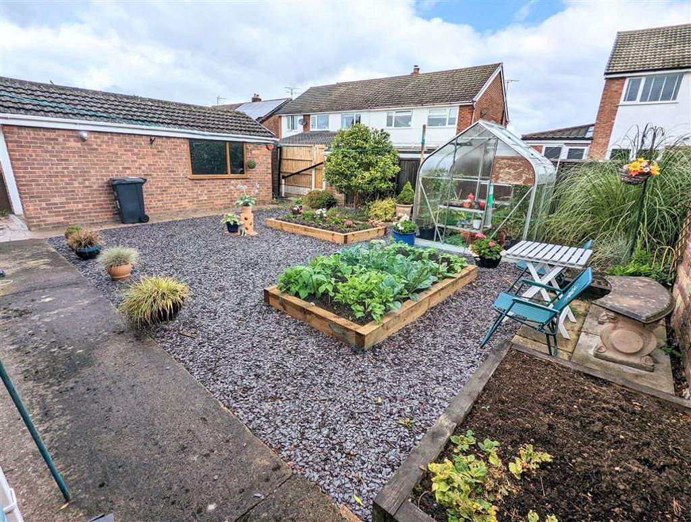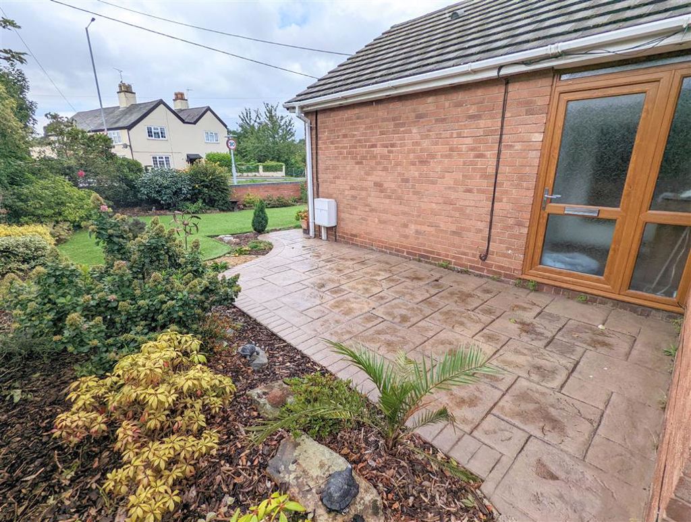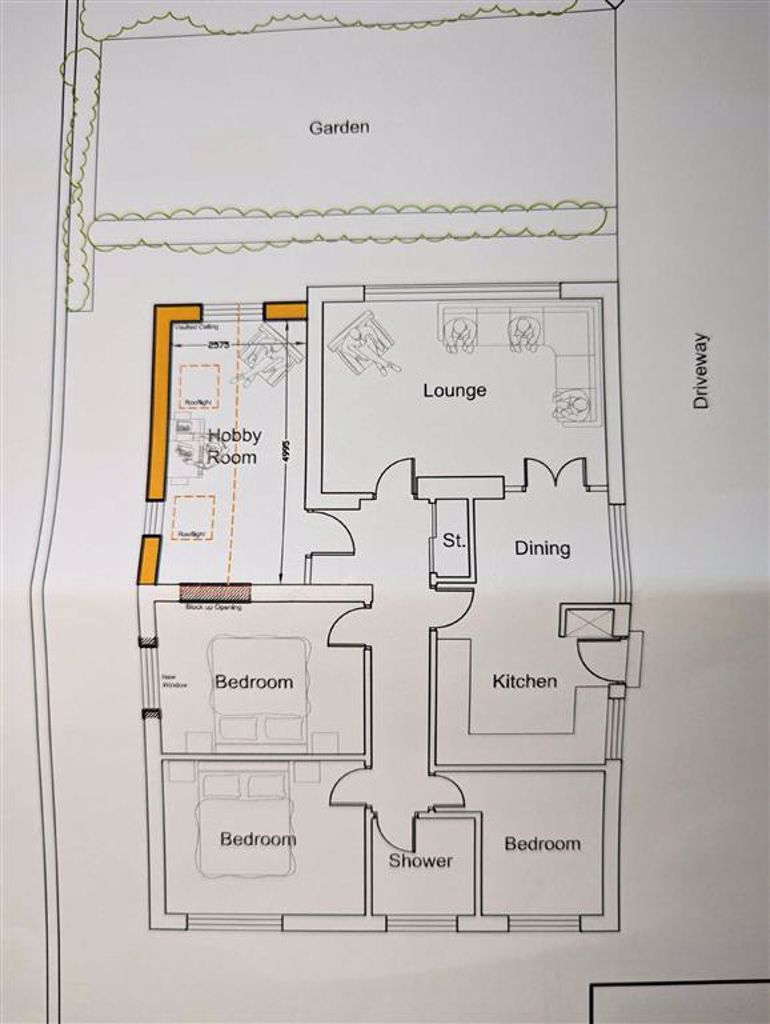Mold Road, Mynydd Isa
Property Features
- THREE BEDROOMS
- DETACHED BUNGALOW
- KITCHEN/DINER
- SPACIOUS LIVING ROOM
- INNER HALL WITH STORAGE
- DETACHED GARAGE
- LOW MAINTENANCE GARDEN
- SECURE OFF ROAD PARKING
Property Summary
Full Details
Location
Mynydd Isa is a village in Flintshire, in north-east Wales. It lies between the county town of Mold, and Buckley. In the area there is a secondary school known as Argoed High School in Bryn-y-Baal and a primary school Ysgol Mynydd Isa. Amenities include a pub, The Griffin on Mold Road, Various shops and the village centre which houses a cafe, and other clubs and associations.
Directions
From the Town & Country Mold office, Head north-east on New Street towards Daniel Owen Precinct, Continue to follow A5119 until reaching the roundabout. At the roundabout, take the 3rd exit onto Chester Road, At Wylfa Roundabout, take the 3rd exit onto Mold Road into Mynydd Isa, follow up until just before the speed camera, turn left and take an immediate right. The property will be marked by a Town & Country FOR SALE board.
Kitchen 3.14 x 4.92 (10'4" x 16'2")
Comprising gloss wall, base and drawer units, space for a washing machine, undercounter fridge, integrated oven, electric hob with extractor fan above, inset stainless steel sink with mixer tap, tiled flooring, pantry cupboard, two windows to the side and doors to the inner hall, lounge and UPVC door to the side drive way providing access to the rear garden and garage.
Dining Area
Living Room 5.16 x 3.45 (16'11" x 11'4")
With a large window to the front, electric fire and a radiator
Inner Hall 5.83 x 1.04 (19'2" x 3'5")
Providing access to the bedrooms, bathroom, kitchen, living room, storage cupboards and loft which is boarded and double insulated
Bedroom One 3.71 x 2.91 (12'2" x 9'7")
With a window to the rear and radiator
Bedroom Two 3.71 x 2.90 (12'2" x 9'6")
With a window to the front and a radiator
Bedroom Three 2.69 x 2.09 (8'10" x 6'10")
Currently utilised as an office but has had a bed in it prior to the current usage. With a window to the rear and radiator
Bathroom 1.97 x 1.89 (6'6" x 6'2")
With modern tiled floor and walls, a spacious corner shower cubicle, wash hand basin with storage under, led wall mirror, low level WC, opaque window to the rear and a chrome heated towel rail
Externally
To the rear of the property is a low maintenance slate chipped garden with raised vegetable patches, a shed, greenhouse and a path that leads down the side of the house to paved side area with barked beds and artificial lawn.
To the front is double iron gates providing access to the driveway that runs down the side of the house providing ample off road parking which leads to the detached garage that benefits from light, power and shelving.
Side Garden
This is the potential site for the extension drawings.
Additional information
The boiler is gas combination located in the loft
The loft is highly insulated with access via an attached ladder
The vendors have had plans drawn up for a side extension and plans can be seen during viewings.
Services
The agents have not tested any of the appliances listed in the particulars.
To Arrange a Viewing
Strictly by prior appointment with Town & Country Mold I.E.A. On 01352 750 501
To Make an Offer
If you would like to make an offer please contact the Office and one of the Team will assist you further.
Mortgage Advice
Town & Country Estate Agents can offer you FREE advice on a full range of Mortgage and Insurance Products and can save you the time and inconvenience of trying to get the most competitive deal for yourself. We deal with all major Banks and Building Societies and can look for the most competitive rates around. Contact our in-house Financial Advisor, Keith Davies, on 01352 750501.
These particulars, whilst believed to be accurate are set out as a general outline only for guidance and do not constitute any part of an offer or contract. Intending purchasers should not rely on them as statements of representation of fact, but most satisfy themselves by inspection or otherwise as to their accuracy. No person in this firm’s employment has the authority to make or give any representation or warranty in respect of the property.

