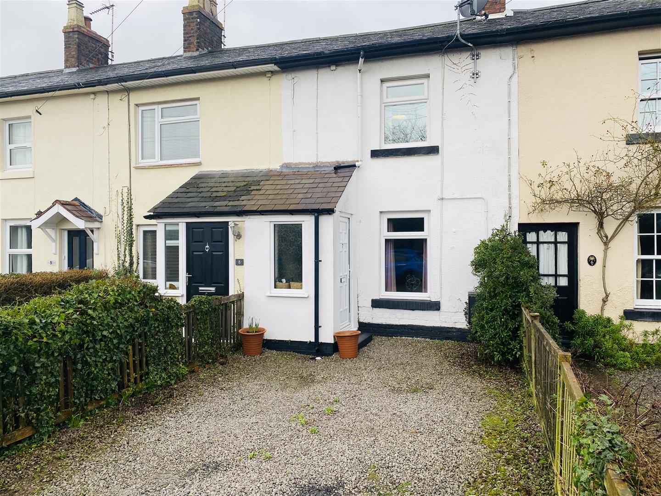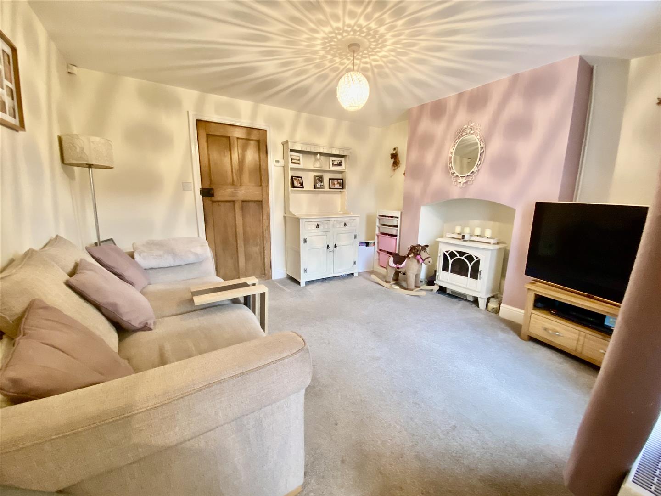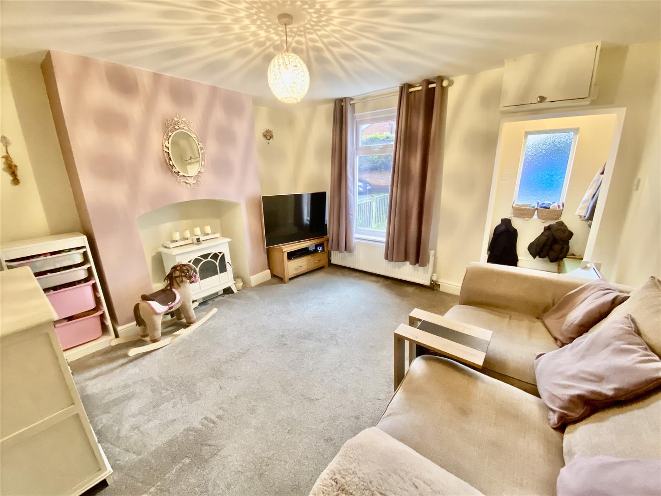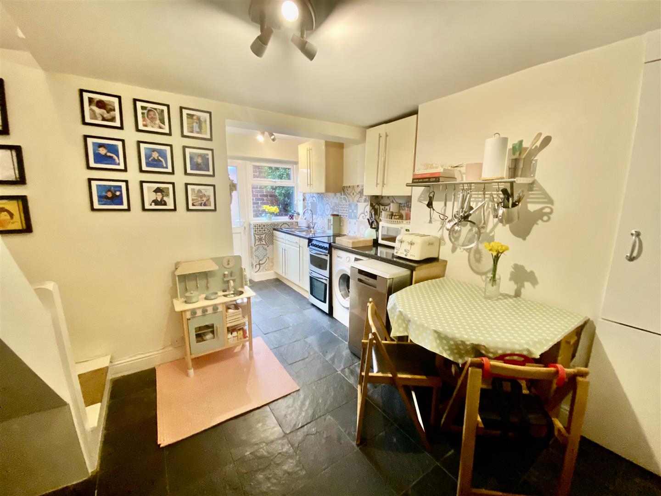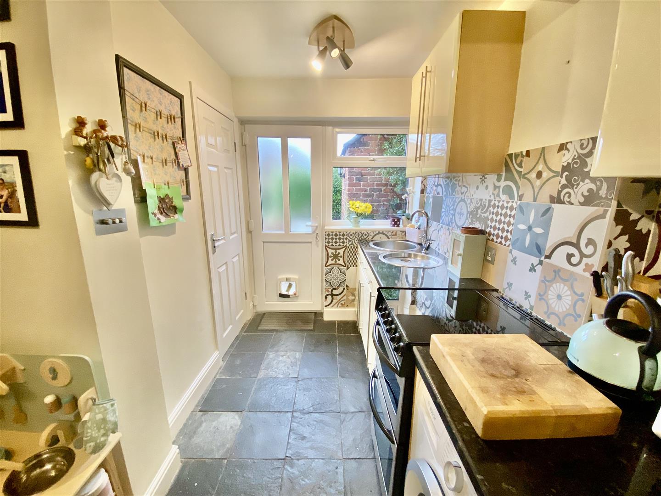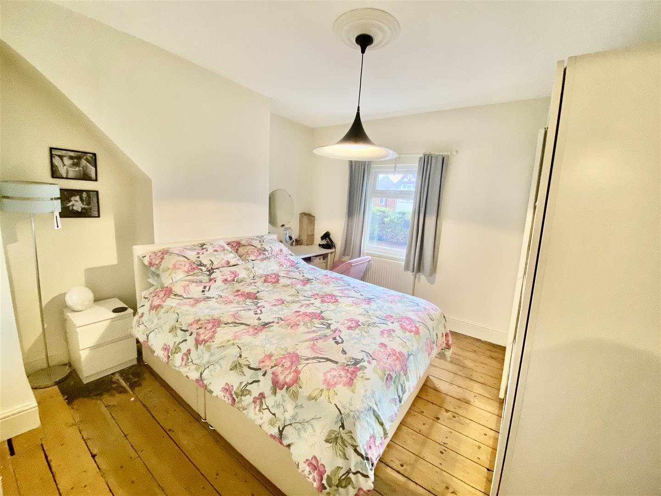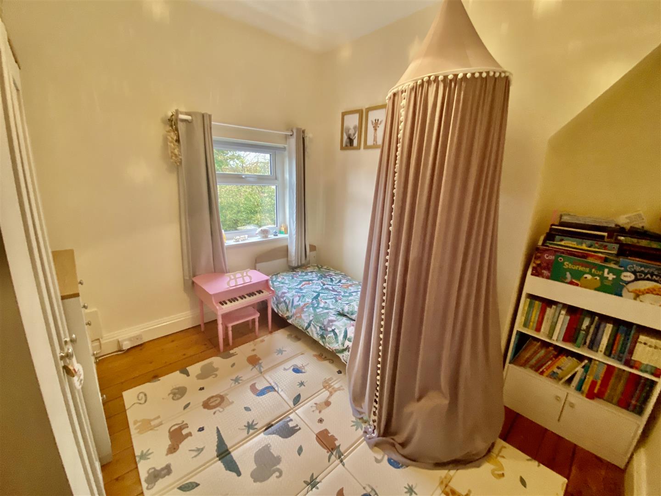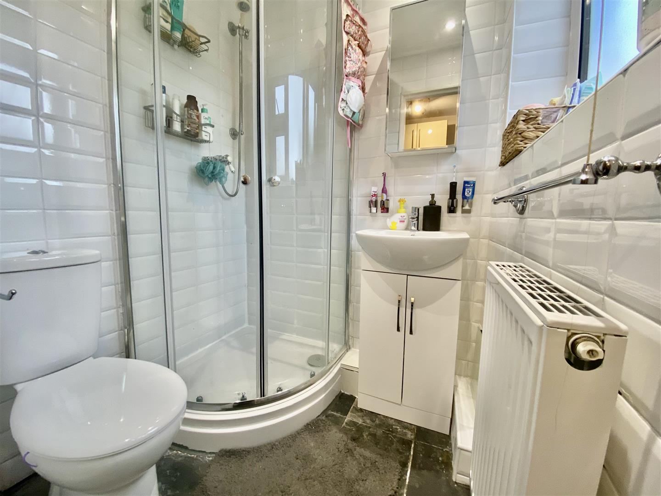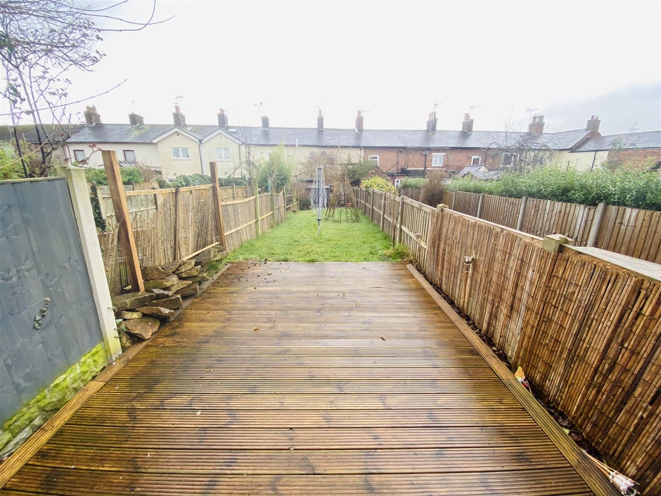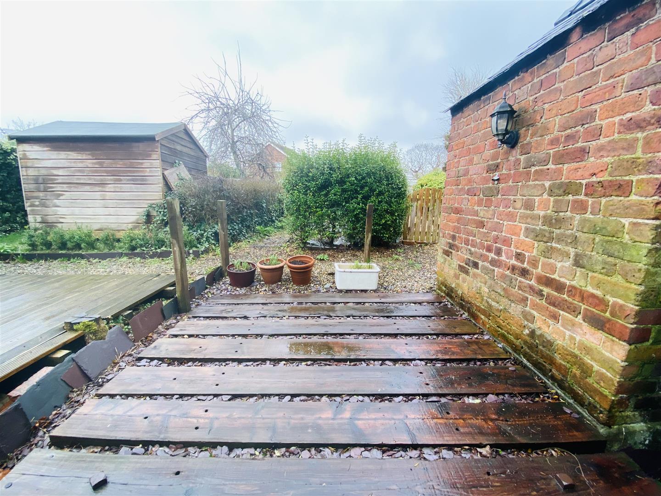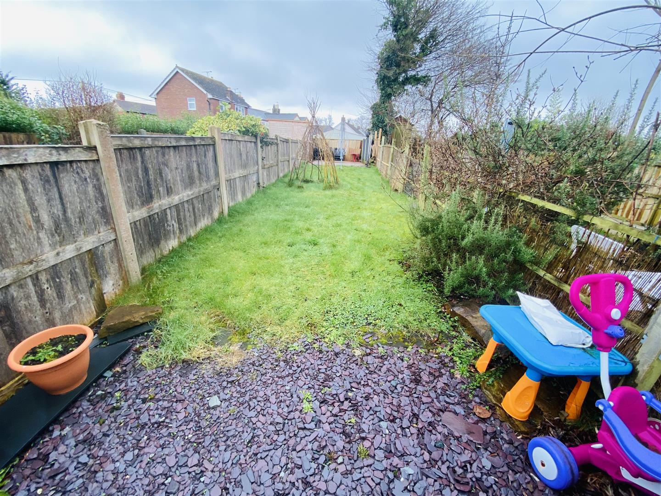Montrose Terrace, Old Wrexham Road, Gresford
Property Features
- TWO BED TERRACE
- DESIRABLE VILLAGE LOCATION
- GREAT SIZED REAR GARDEN
- OFF ROAD PARKING
- BEAUTIFULLY PRESENTED THROUGHOUT
Property Summary
Full Details
Externally Front
With gravelled off-road parking to the front
Entrance porch
The property is entered through a UPVC double glazed front door, which opens to an entrance porch with an opaque window facing the front elevation and an open through way to the living room
Lounge 3.51m x 3.28m (11'6" x 10'9")
With a window to the front elevation, a radiator and a stripped pine internal door opening to the kitchen/diner.
Kitchen/dining 4.62m x 3.18m max (15'2" x 10'5" max )
An L shaped room with a ceramic slate effect tile floor stairs off rising to the first floor accommodation with exposed floorboards and fitted with gloss wall and base units. Complemented by stainless steel handles. Work surface space houses a stainless steel single bowl single drainer sink unit with mixer tap and tiled splashback, space for a cooker, space and plumbing for a washing machine, a radiator and internal door opening to the shower room and a UPVC double glazed back door and window opening to the rear garden
Shower Room 1.37m x 1.35m (4'6" x 4'5")
With a slate effect tile floor and installed with a three-piece suite, comprising a dual flush low level WC, a hand wash basin with vanity unit below and mixer tap and a corner shower enclosure with thermostatic shower. The walls are fully tiled with a radiator, an opaque window facing the rear elevation and recessed downlights set within the ceiling.
First Floor Landing
With stripped pine interior doors opening to both bedrooms.
Bedroom One 3.51m x 3.30m (11'6" x 10'10")
Having exposed floorboards, a window facing the front elevation and a radiator.
Bedroom Two 2.67m x 2.54m (8'9" x 8'4")
Also, with exposed floorboards, access to the loft, a radiator and a window to the rear. Built in cupboard above the stairs houses the gas Worcester combination boiler.
Rear Garden
Directly outside the front door is a slate chip and sleeper laid patio area alongside a brick outbuilding and external light. A gravel pathway leads to a predominantly lawn rear garden with slate chip to the front and a generous size deck patio area to the rear.

