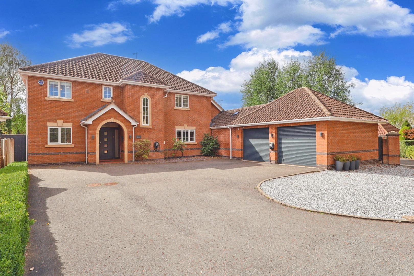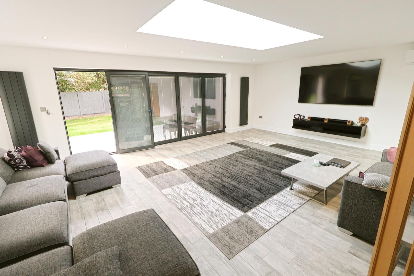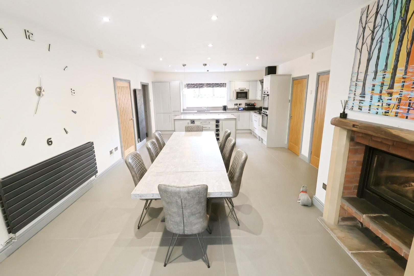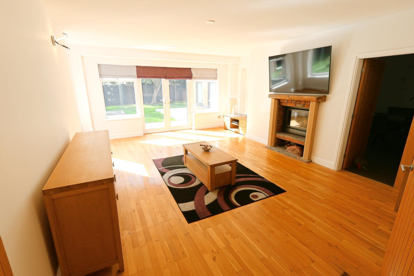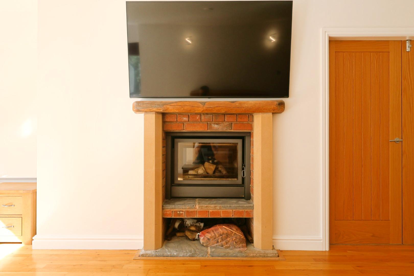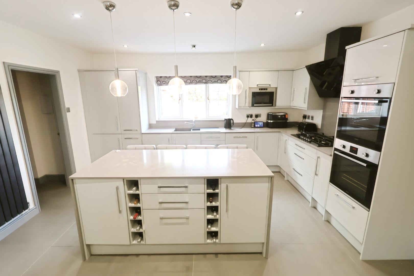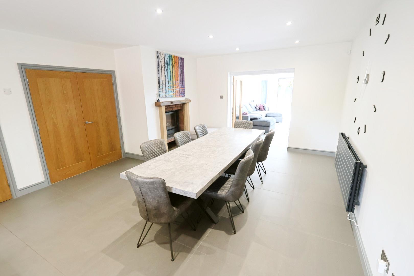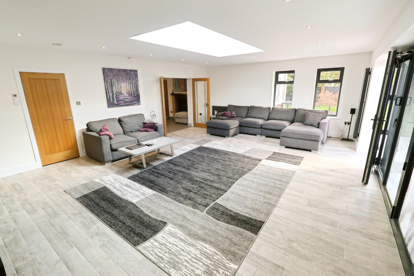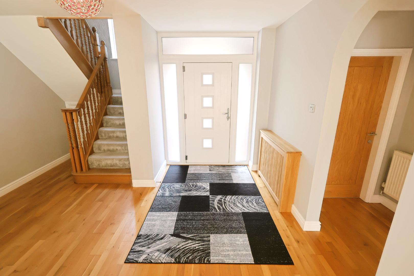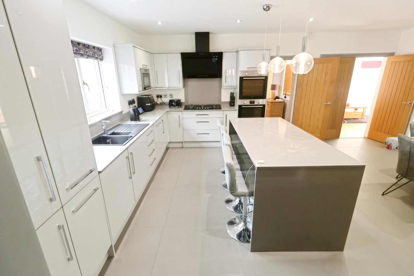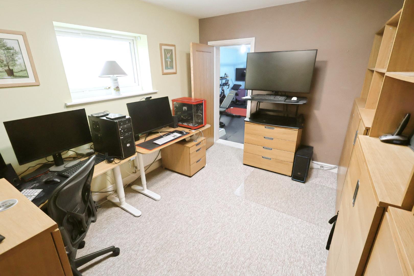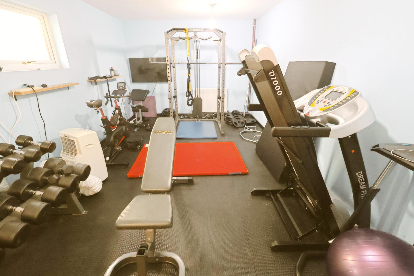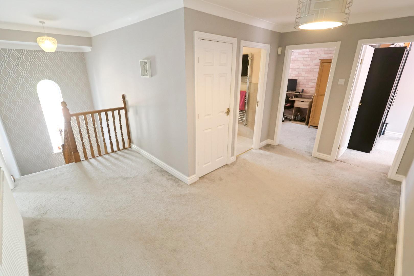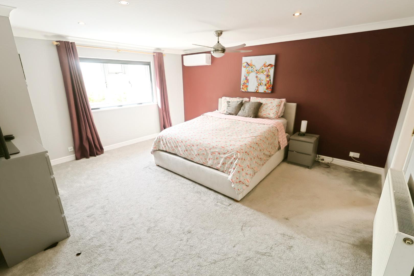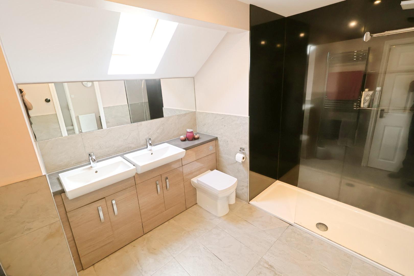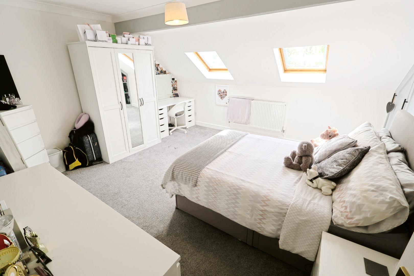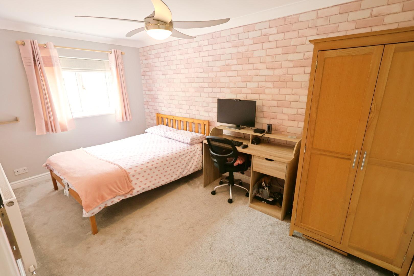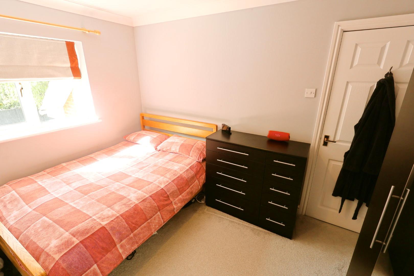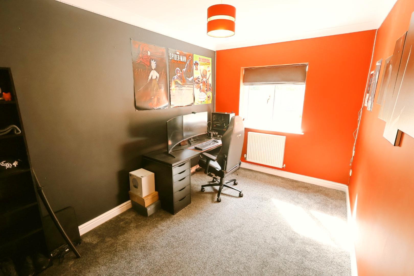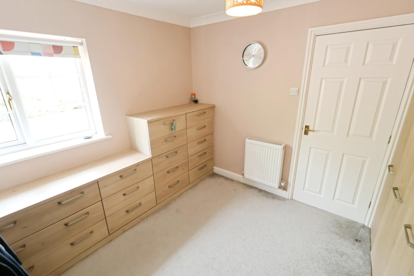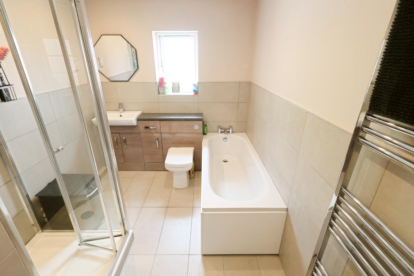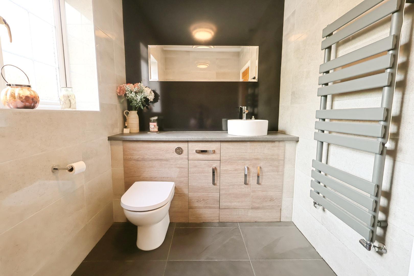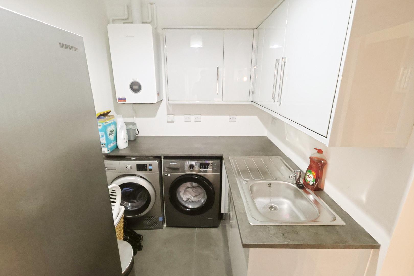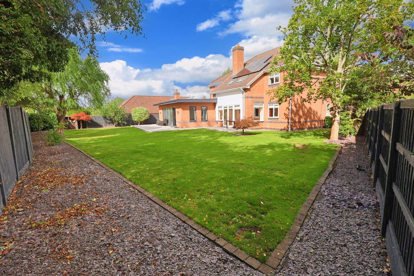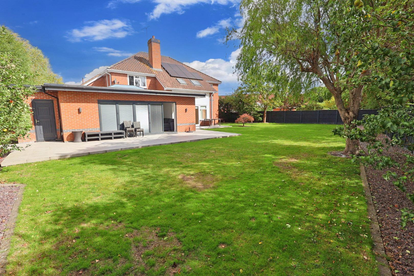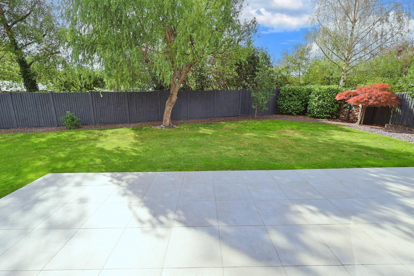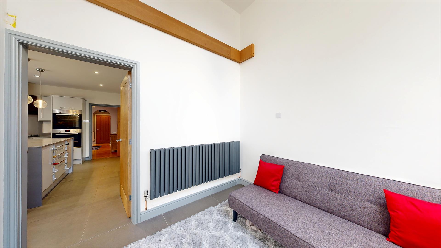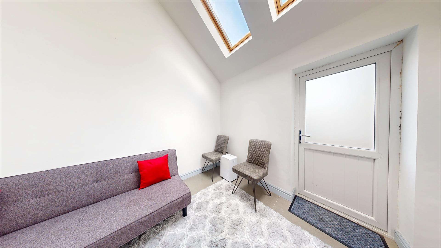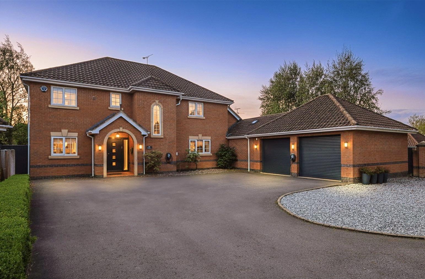Mountfields, Bangor-On-Dee
Property Features
- PRESTIGIOUS FIVE-BEDROOM DETACHED FAMILY HOME.
- LOCATED IN THE SOUGHT-AFTER VILLAGE OF BANGOR-ON-DEE.
- MODERN OPEN-PLAN KITCHEN/DINING ROOM WITH ISLAND UNIT AND QUARTZ WORKTOPS.
- BRIGHT SITTING/GARDEN ROOM WITH LANTERN SKYLIGHT AND BI-FOLD DOORS TO PATIO.
- TWO STUDIES, UTILITY ROOM, GYM, AND CLOAKROOM WC.
- PRINCIPAL BEDROOM WITH LUXURIOUS ENSUITE.
- GENEROUS OFF-ROAD PARKING WITH DOUBLE STORAGE GARAGE AND EV CHARGING POINTS.
- LANDSCAPED SOUTH-FACING REAR GARDEN WITH PATIO, LAWN, MATURE TREES, AND OUTBUILDINGS.
Property Summary
Full Details
DESCRIPTION
A beautifully presented and extensively upgraded five-bedroom detached family home in the sought-after area of Bangor-On-Dee. Boasting solar panels, UPVC double glazing, and gas central heating, the property features spacious and versatile accommodation including multiple reception rooms, two studies, gym, stylish kitchen/diner, and large garden/sitting room. The first floor provides five bedrooms, the principal with a luxurious ensuite, plus a family bathroom. Outside offers generous parking, garage, landscaped gardens, and outbuildings.
LOCATION
Bangor-on-Dee is a sought-after village set on the banks of the River Dee, renowned for its scenic surroundings and welcoming community. The village offers a good range of local amenities including convenience stores, traditional pubs, cafés, and a primary school. It is also home to the famous Bangor-on-Dee Racecourse, which draws visitors from across the region. For everyday needs, Wrexham city centre is just a short drive away, providing a wide selection of shops, supermarkets, restaurants, and leisure facilities. The village enjoys excellent transport links with convenient access to the A483, connecting to Chester, Oswestry, and beyond. Surrounded by beautiful countryside, Bangor-on-Dee is ideal for those seeking a balance of rural living with easy access to town and city amenities.
ENTRANCE HALL 4.24m x 3.91m (13'11 x 12'10)
Opaque composite double-glazed front door opening to a spacious hall with light oak flooring, radiator, and turned spindle staircase with arched feature window. Light oak double doors to the living room, plus further doors to cloakroom WC, study, storage, and kitchen/dining room.
SIDE HALL 1.19m x 1.93m (3'11 x 6'4)
Entered via the entrance hall and providing access to the cloakroom WC, the store/cloaks & study.
CLOAKROOM WC 2.57m x 1.75m (8'5 x 5'9)
Vanity unit with wash basin, dual flush WC, ceramic tiled floor, anthracite towel rail, part tiled walls, mirror, and opaque front window.
STORE/CLOAKS 1.88m x 1.22m (6'2 x 4)
Fitted shelving, radiator, and opaque side window.
STUDY 4.06m x 2.59m (13'4 x 8'6)
Rear-facing window and radiator.
LIVING ROOM 6.05m x 3.99m (19'10 x 13'1)
Light oak flooring, side and rear windows with French doors, anthracite radiator, and sandstone through-and-through fireplace with log burner. Double doors to the kitchen/diner.
SITTING/GARDEN ROOM 5.59m x 7.52m (18'4 x 24'8)
Bright and spacious with lantern skylight, bi-fold doors to rear patio, tiled floor, radiators, air-conditioning, recessed lighting, and door to store.
KITCHEN/DINING ROOM 8.15m x 3.78m (26'9 x 12'5)
Ceramic tiled floor, recessed downlights, anthracite radiators, and contemporary grey gloss units with quartz worktops and island/breakfast bar. Integrated appliances include two ovens, microwave, dishwasher, and 5-ring hob with extractor. Oak doors lead to the sitting room, snug, and utility.
SNUG 2.79m x 3.81m (9'2 x 12'6)
With an internal door to the kitchen, a UPVC door to the side elevation, an anthracite radiator and two Velux windows.
STORE ROOM 3.35m x 2.06m (11 x 6'9)
Tiled floor, power, and light.
UTILITY 3.76m x 2.06m (12'4 x 6'9)
Matching units, sink, plumbing for washer/dryer, Worcester boiler, oak door to second study.
SECOND STUDY 3.86m x 3.12m (12'8 x 10'3)
Two ceiling light tubes, opaque side window, air-conditioning, door to gym.
GYM 6.30m x 3.56m (20'8 x 11'8)
With its own UPVC access door, side window, and radiator.
FIRST FLOOR LANDING 4.17m x 4.14m (13'8 x 13'7)
Spacious with built-in airing cupboard (housing pressurised hot water cylinder), loft access, and radiator.
PRINCIPAL BEDROOM 4.90m x 4.57m (16'1 x 15'0)
Rear window, radiator, air-conditioning, and door to ensuite.
ENSUITE 3.00m x 1.70m (9'10 x 5'7)
His & hers vanity basins, WC, oversized shower, tiled walls/floor, chrome towel rail, recessed lights, and skylight.
BEDROOM TWO 4.17m x 4.29m (13'8 x 14'1)
Rear skylights with blinds, fitted double wardrobe.
BEDROOM THREE 4.45m x 2.59m (14'7 x 8'6)
Front window, radiator.
BEDROOM FOUR 3.58m x 2.59m (11'9 x 8'6)
Rear window, radiator.
BEDROOM FIVE 2.54m x 2.72m (8'4 x 8'11)
Front window, radiator, fitted wardrobes/drawers, linked to principal ensuite (currently used as dressing room).
FAMILY BATHROOM 3.28m x 2.26m (10'9 x 7'5)
Four-piece suite including panel bath, corner shower, WC, wash basin, part tiled walls, ceramic tiled floor, chrome towel rail, recessed lighting, extractor, and opaque front window.
STORAGE GARAGE 6.43m x 1.93m (21'1 x 6'4)
Accessed via two single electric roller doors, with storage in the pitched roof, plus power and light.
EXTERNALLY
The property offers ample off-road parking and turning space in front of a double storage garage. Features include two electric vehicle charging points, a gravel garden with shrub planting, timber side access to the rear garden, and an entrance porch with quarry tile flooring, external power points, and lighting.
The rear of the property has a South-facing garden with porcelain patio, lawn, mature shrubs/trees, outside lighting, power points, water supply, and timber fencing. Includes a large outside storeroom (18’8” × 4’9”) with power and light.
Services
The agents have not tested any of the appliances listed in the particulars.
Freehold
Council Tax Banding - H(£4386 Per Year)
Viewings
Strictly by prior appointment with Town & Country Wrexham on 01978 291345.
To Make an Offer
If you would like to make an offer, please contact a member of our team who will assist you further.
Mortgage Advice
Town and Country can refer you to Gary Jones Mortgage Consultant who can offer you a full range of mortgage products and save you the time and inconvenience for trying to get the most competitive deal to meet your requirements. Gary Jones Mortgage Consultant deals with most major Banks and Building Societies and can look for the most competitive rates around to suit your needs. For more information contact the Wrexham office on 01978 291345.
Gary Jones Mortgage Consultant normally charges no fees, although depending on your circumstances a fee of up to 1.5% of the mortgage amount may be charged. Approval No. H110624
YOUR HOME MAY BE REPOSSESSED IF YOU DO NOT KEEP UP REPAYMENTS ON YOUR MORTGAGE.

