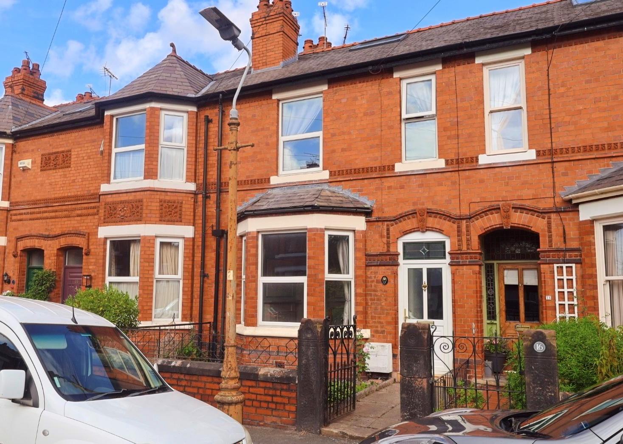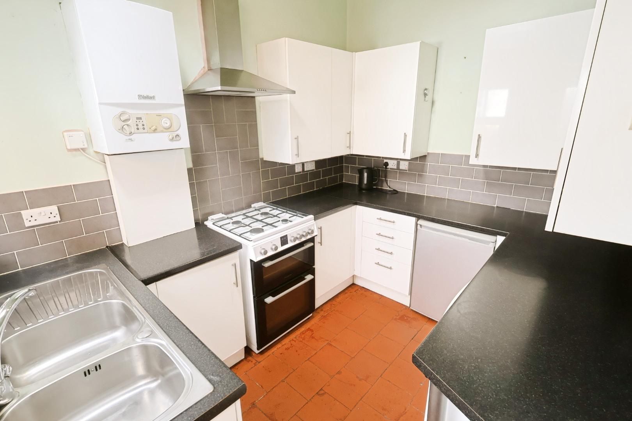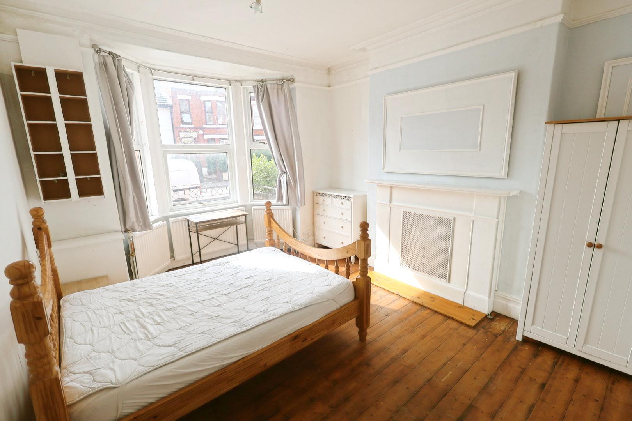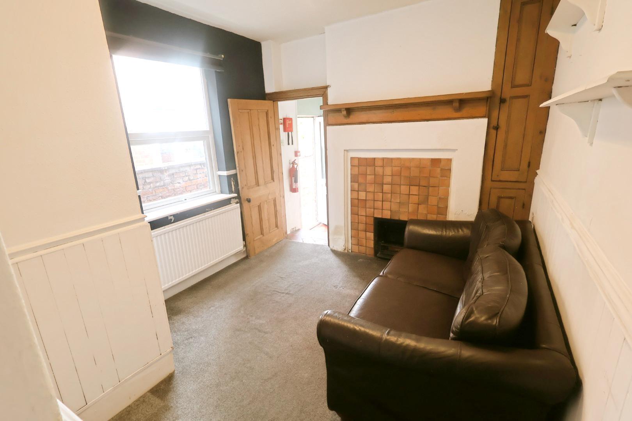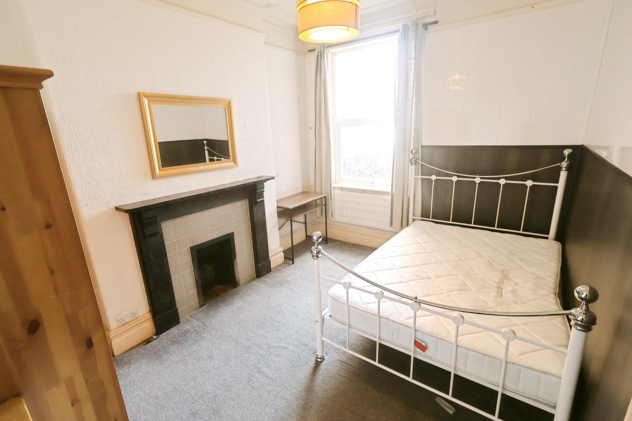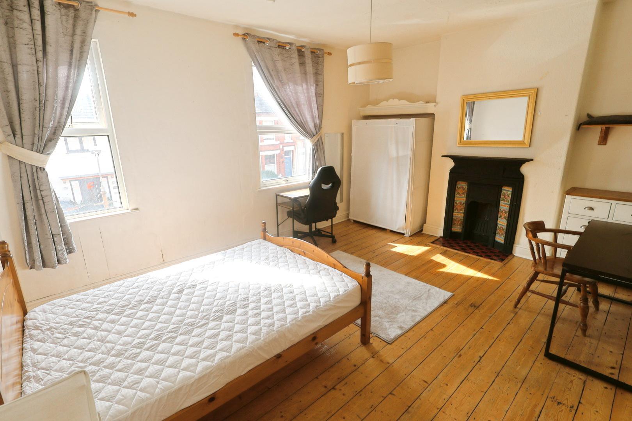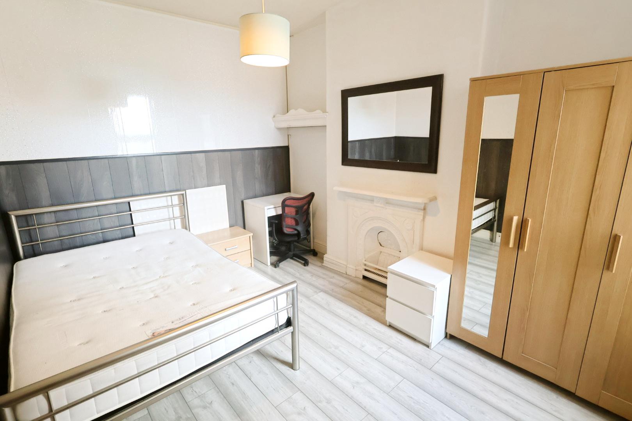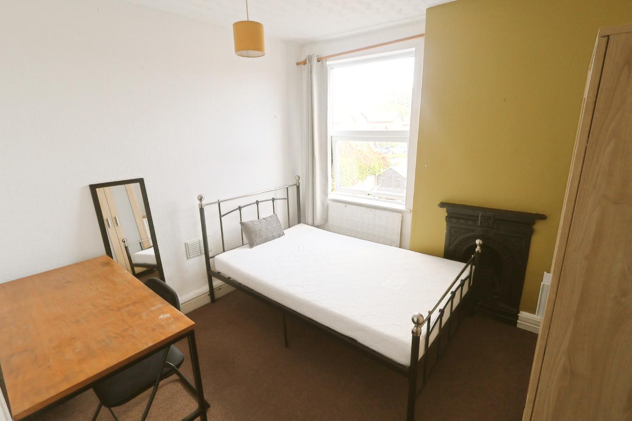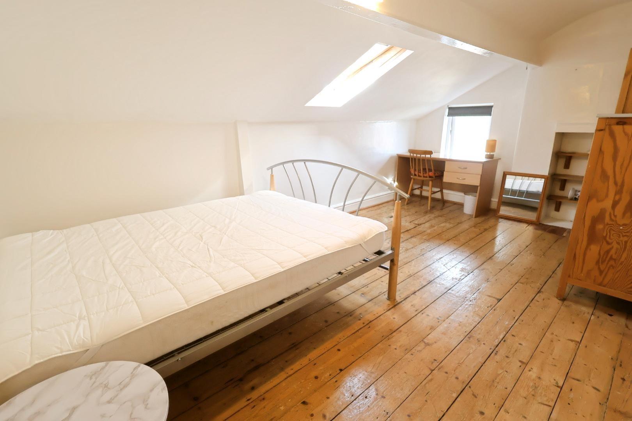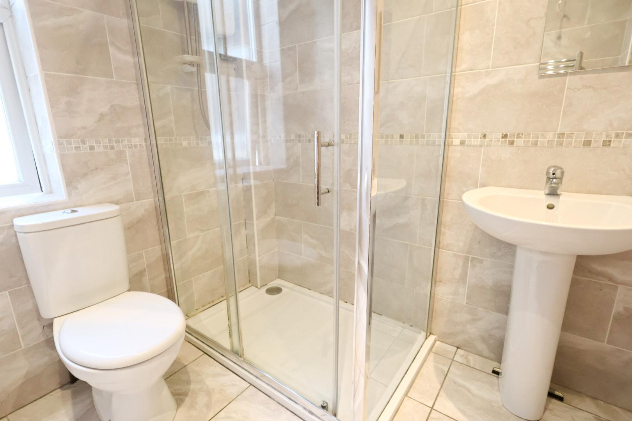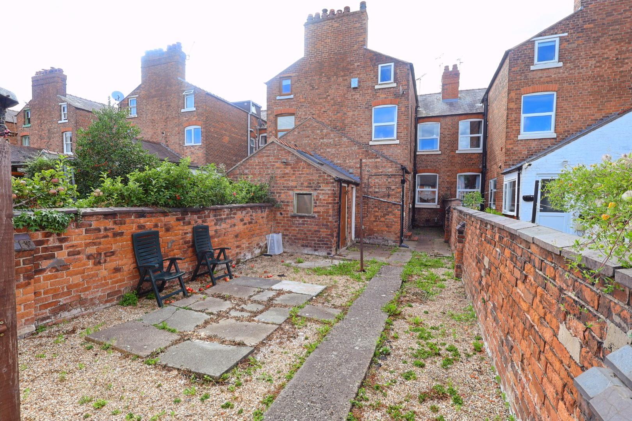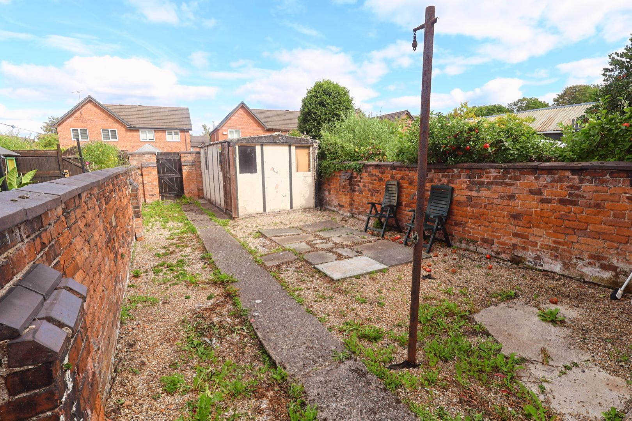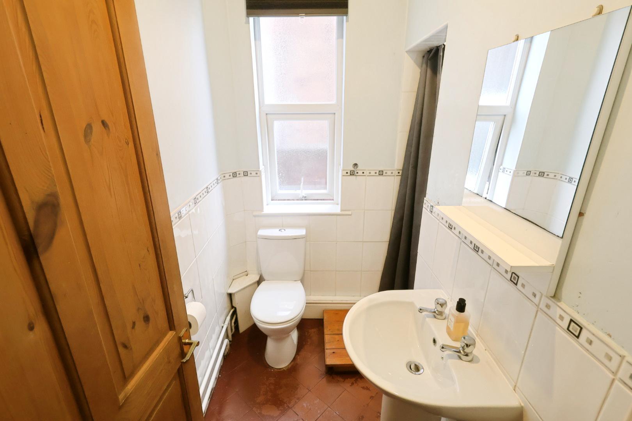Newry Park, Chester
Property Features
- VICTORIAN MID-TERRACED HOME WITH ORIGINAL CHARACTER
- FOUR DOUBLE BEDROOMS ACROSS THREE FLOORS
- THREE VERSATILE RECEPTION ROOMS
- TWO SHOWER ROOMS (ONE ON EACH FLOOR)
- DETACHED GARAGE WITH VEHCILE ACCESS TO REAR
- TWO OUT BUILDINGS (INCLUDING UTILITY ROOM)
- GENEROUS REAR GARDEN WITH GATED ACCESS
- UPVC DOUBLE GLAZING AND GAS CENTRAL HEATING
- LICENSED HMO UNTIL AUGUST 2027
- NO ONWARD CHAIN
Property Summary
Full Details
DESCRIPTION
Situated within walking distance of Chester city centre and close to local amenities, this spacious Victorian mid-terrace home offers versatile accommodation arranged over three floors. Previously used as a House in Multiple Occupation (HMO), the property is currently licensed until August 2027. It offers a fantastic opportunity either as an ongoing investment or as a family home, with potential to convert back into a private residence.
LOCATION
Situated off Brook Lane within walking distance of the city, the property is convenient for many local amenities including shops and schools and is within a short distance of the A41 ring road which provides easy commuting to neighbouring industrial and commercial centres, the M53 motorway and the countess of Chester hospital. Chester City Centre with its more extensive shopping and leisure facilities is close at hand.
DIRECTIONS
Head south on Lower Bridge Street towards St Olave Street. Turn right onto Castle Street. At the roundabout, take the 2nd exit onto Nicholas Street/A5268.Continue to follow A5268. At the roundabout, take the 1st exit onto Upper Northgate Street/A5116. Turn right onto A5116.Turn left onto Liverpool Rd/A5116. At the roundabout, take the 2nd exit onto Brook Lane. Turn left onto Newry Park. Destination will be on the right
VESTIBULE
Accessed via an opaque UPVC double-glazed door leading to a bright entrance hall.
ENTRANCE HALL
Featuring original spindle staircase, under-stairs storage, ceiling coving, and doors to the main reception rooms.
LIVING ROOM 4.27m’2.74m” × 3.35m’2.13m” (14’9” × 11’7”)
Bay window to front, three radiators, exposed floorboards, and ceiling coving.
SITTING ROOM 3.66m’1.83m” × 2.74m’3.05m” (12’6” × 9’10”)
Rear-facing window, ornamental fireplace with marble-effect surround, and radiator.
DINING ROOM 3.05m’2.44m”×2.74m’2.44m” (10’8”×9’8” )
Having a window facing the side elevation with a radiator below an ornamental cast-iron fireplace with light oak mantle along with a shelved stripped pine, floor to ceiling storage cupboard, and a stripped pine door off opens to the kitchen.
GROUND FLOOR SHOWER ROOM
Fitted with enclosed shower cubicle, white low level WC and wash hand basin with Quarry tile floor. Window and stripped pine door
SHOWER ROOM 1.83m’2.13m” × 1.83m’2.44m” (6’7” × 6’8”)
Enclosed electric shower, pedestal wash basin, WC, tiled walls, and opaque window.
KITCHEN 2.74m’0.30m” × 2.74m’1.83m” (9’1” × 9’6”)
Fitted with white gloss units, stainless steel double bowl sink, space for cooker and fridge/freezer, wall-mounted Vaillant boiler, double-glazed skylight, and upvc rear door to garden.
FIRST FLOOR LANDING
Continuation of balustrade, with access to three bedrooms, a modern shower room, and stairs to the second floor.
BEDROOM 1 4.88m’0.30m” × 3.66m’2.13m” (16’1” × 12’7”)
Two front-facing windows, exposed floorboards, radiator, and ornamental cast-iron fireplace.
BEDROOM 2 3.66m’2.13m” × 2.74m’2.44m” (12’7” × 9’8”)
Rear window, laminate flooring, cast-iron fireplace, and radiator.
BEDROOM 3 2.74m’2.44m” × 2.44m’2.44m” (9’8” × 8’8”)
Rear-facing window, radiator, and ornamental fireplace.
SECOND FLOOR BEDROOM 4.88m’ × 2.74m’1.83m” max (16’ × 9’6” max)
Spacious top-floor bedroom with exposed floorboards, radiator, rear window, and double-glazed skylight.
EXTERNALLY
Front:
Enclosed front garden with low brick wall, iron railings, iron gate, and a chipped stone/shrub border.
Rear Garden:
A generous paved and gravel garden with brick boundary walls, timber rear gate, and:
Detached Garage:
Vehicle access via rear lane.
Outbuilding One (5'4" × 2'6"):
With power and lighting.
Outbuilding Two (5'4" × 5'2"):
Utility room with power, lighting, Belfast sink, space for dryer and washing machine, and double-glazed skylight.
-
SERVICES TO PROPERTY
The agents have not tested the appliances listed in the particulars.
Council Tax: Band C - £2088.99
Tenure: Freehold
ARRANGE A VIEWING
Please contact a member of the team and we will arrange accordingly.
All viewings are strictly by appointment with Town & Country Estate Agents Chester on 01244 403900.
SUBMIT AN OFFER
If you would like to submit an offer please contact the Chester branch and a member of the team will assist you further.
MORTGAGE SERVICES
Town & Country Estate Agents can refer you to a mortgage consultant who can offer you a full range of mortgage products and save you the time and inconvenience by trying to get the most competitive deal to meet your requirements. Our mortgage consultant deals with most major Banks and Building Societies and can look for the most competitive rates around to suit your needs. For more information contact the Chester office on 01244 403900. Mortgage consultant normally charges no fees, although depending on your circumstances a fee of up to 1.5% of the mortgage amount may be charged.
YOUR HOME MAY BE REPOSSESSED IF YOU DO NOT KEEP UP REPAYMENTS ON YOUR MORTGAGE.

