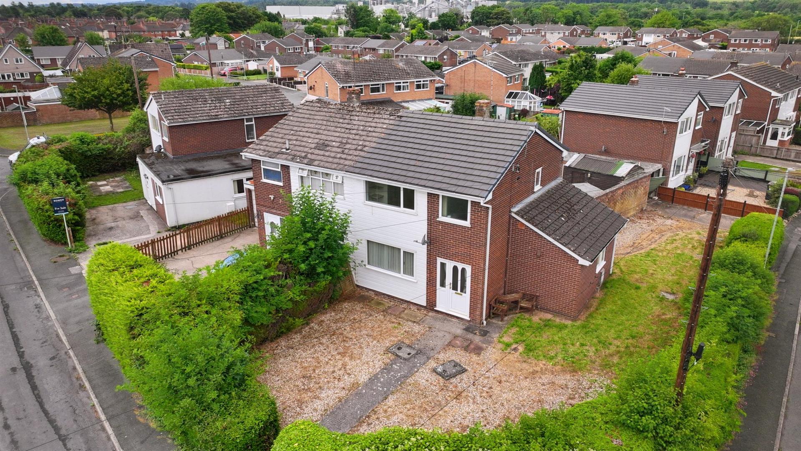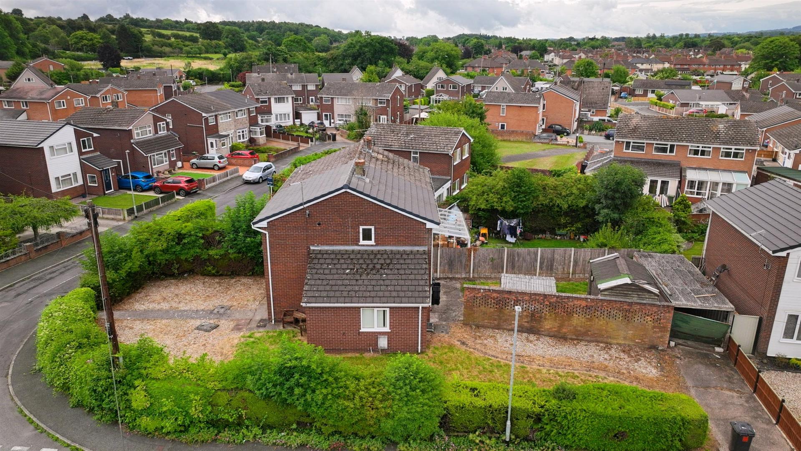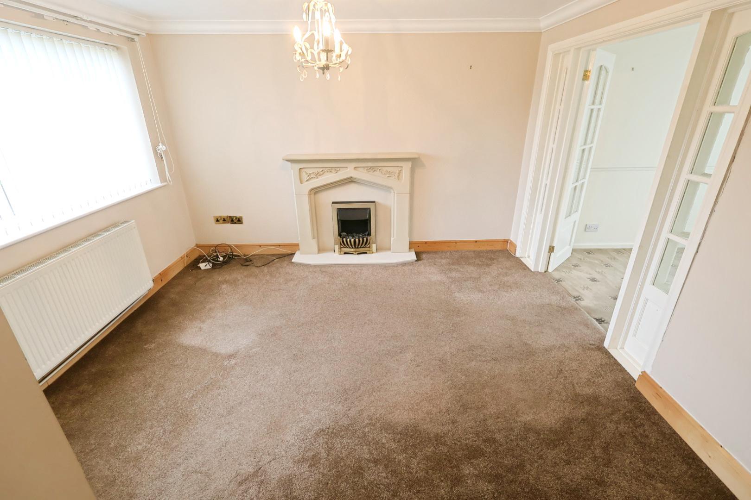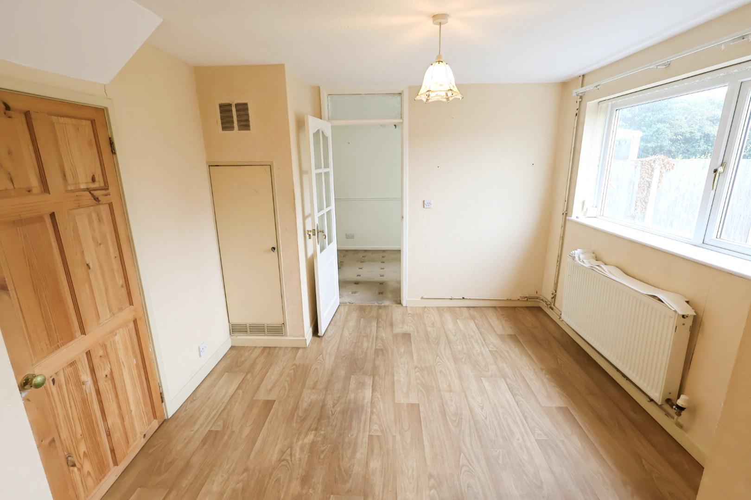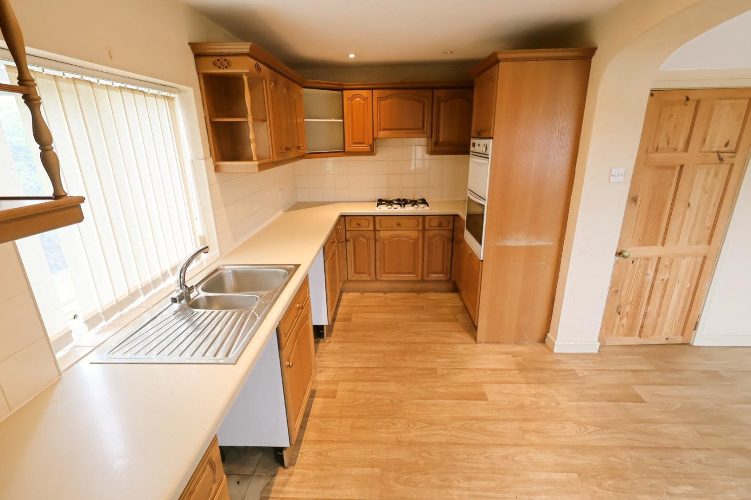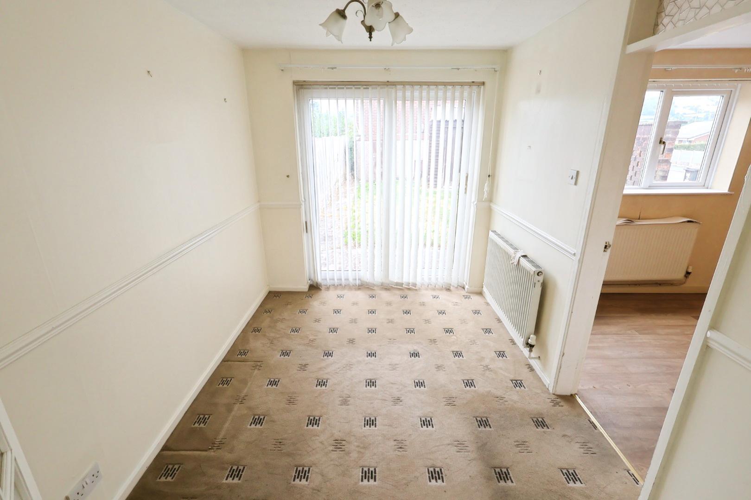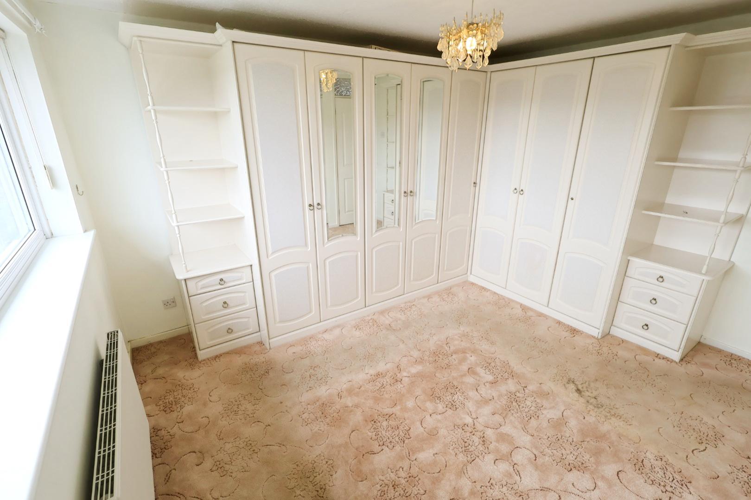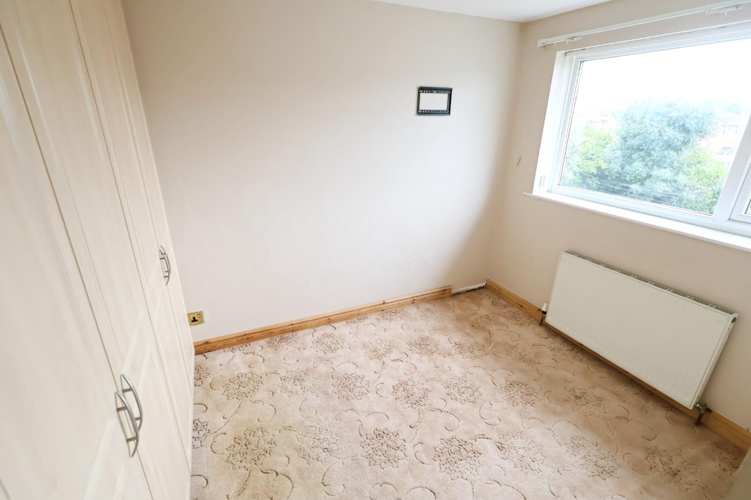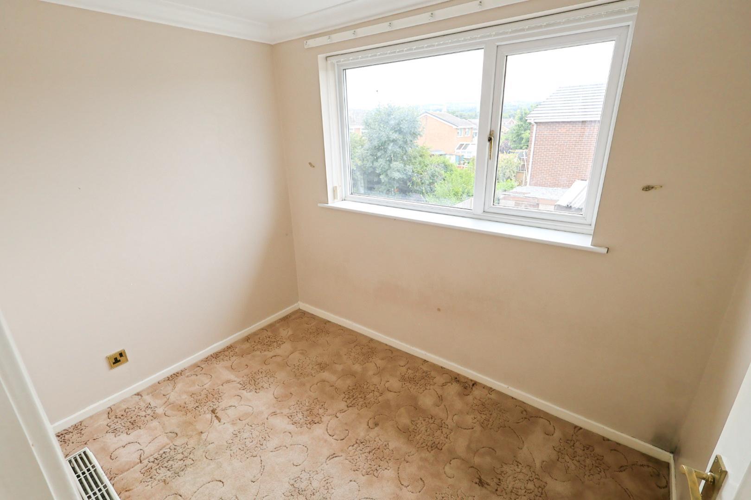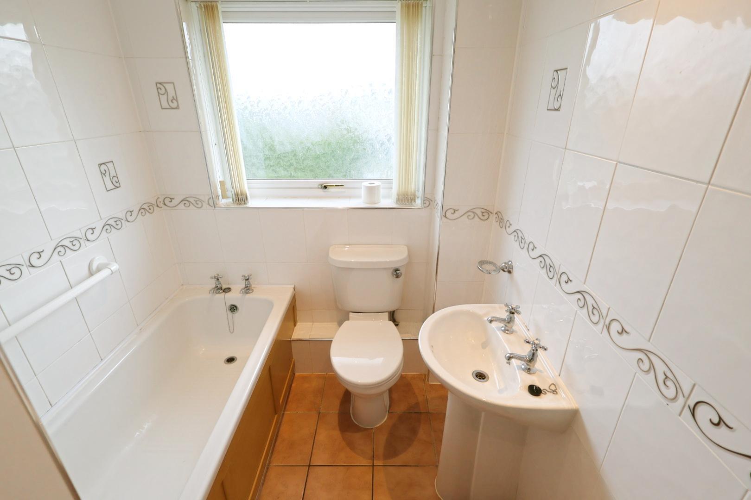Offa, Chirk, Wrexham
Property Features
- Extended 3-Bedroom Semi-Detached Home
- Spacious L-shaped Kitchen/Diner
- UPVC Double Glazing & Gas Central Heating
- Off-Road Parking & Garage
- South-Westerly Facing Rear Garden
- Located in a Popular Village
- No Onward Chain
Property Summary
Full Details
DESCRIPTION
A spacious and extended three-bedroom semi-detached home situated on a generous corner plot in a popular village location. The property features two reception rooms, a large kitchen/diner, modern bathroom, off-road parking, and a south-westerly facing rear garden. Offered with no onward chain, this home provides excellent potential and convenient access to local amenities and transport links.
LOCATION
Chirk is a charming Welsh border town located in Wrexham County, known for its rich history, welcoming community, and scenic surroundings. Home to the famous Chirk Castle and aqueduct, the town offers a range of local amenities, schools, and transport links, including a railway station and easy access to the A5 and A483. It's an ideal location for those seeking a blend of rural charm and convenience.
ENTRANCE HALL
The property is entered through an opaque UPVC double-glazed front door, which opens onto wood grain-effect laminate flooring. There is a radiator, stairs rising to the first-floor accommodation, and an opaque glazed door leading to the living room.
LIVING ROOM 4.11m × 3.58m (13'6" × 11'9")
With a window facing the front elevation and a radiator below, the room also features an ornate fire surround with marble hearth and electric fire. Glazed double doors open into the dining room.
DINING ROOM 32.92m × 2.21m (108" × 7'3")
Includes a radiator and a UPVC double-glazed patio door that opens onto the rear garden.
KITCHEN/DINING ROOM 4.34m × 5.41m (14'3" × 17'9")
Extended from the original property, this L-shaped kitchen/diner is fitted with a range of light oak-style wall, base, and drawer units. Integrated appliances include a double oven, hob, and extractor hood, with plumbing and space provided for both a washing machine and a dishwasher. A window faces the side elevation, recessed downlights are set into the ceiling, and an opaque UPVC double-glazed door opens to the rear garden.
The dining area has a window overlooking the rear garden with a radiator below, a built-in cupboard, and an under-stairs storage cupboard.
FIRST FLOOR LANDING
With a banister and spindle balustrade, a window to the side elevation, loft access, and doors leading to the bathroom and all three bedrooms.
BATHROOM 2.44m × 1.63m max (8'0" × 5'4" max)
Features a built-in cupboard housing the gas combination boiler and a white three-piece suite comprising a panelled bath with a thermostatic shower and protective screen above, a dual-flush low-level WC, and a washbasin. The floor is ceramic-tiled, the walls are fully tiled, and there is a radiator along with an opaque window facing the front elevation. Recessed downlights are set into the ceiling.
BEDROOM ONE 3.73m × 3.18m (12'3" × 10'5")
With a window to the front elevation, a radiator, and fitted wardrobes with mirrored inserts, drawers, and corner units.
BEDROOM TWO 2.54m × 2.29m (8'4" × 7'6")
Fitted with a range of wardrobes and drawers in a light wood-grain effect, with a radiator and a window to the rear offering views towards the hills.
BEDROOM THREE 2.59m × 1.75m (8'6" × 5'9")
Includes a window to the rear elevation and a radiator below.
EXTERNALLY
The property is situated on a generous corner plot, featuring a gravel garden to the front and a lawned garden to the side. There is off-road parking and access to a pre-fabricated garage (currently in poor condition). The rear garden enjoys a south-westerly orientation and includes a large timber shed and a second smaller timber shed—both in need of repair or removal to create additional lawn space. Outdoor lighting is also installed.
Mortgage Advice (Wrexham)
Town and Country can refer you to Gary Jones Mortgage Consultant who can offer you a full range of mortgage products and save you the time and inconvenience for trying to get the most competitive deal to meet your requirements. Gary Jones Mortgage Consultant deals with most major Banks and Building Societies and can look for the most competitive rates around to suit your needs. For more information contact the Wrexham office on 01978 291345.
Gary Jones Mortgage Consultant normally charges no fees, although depending on your circumstances a fee of up to 1.5% of the mortgage amount may be charged. Approval No. H110624
YOUR HOME MAY BE REPOSSESSED IF YOU DO NOT KEEP UP REPAYMENTS ON YOUR MORTGAGE.
Services (Wrexham)
The agents have not tested any of the appliances listed in the particulars.
To Make an Offer (Wrexham)
If you would like to make an offer, please contact a member of our team who will assist you further.
Viewings (Wrexham)
Strictly by prior appointment with Town & Country Wrexham on 01978 291345.

