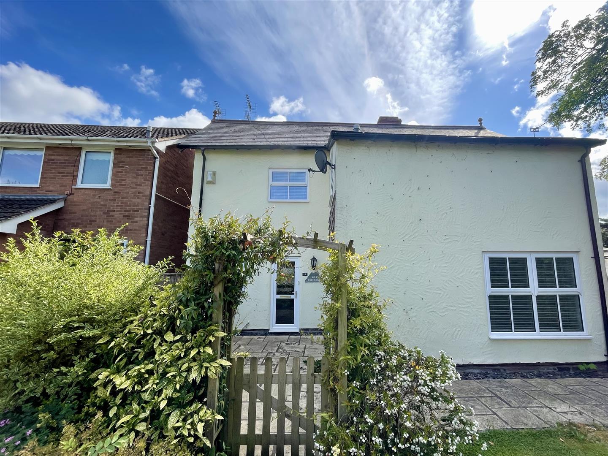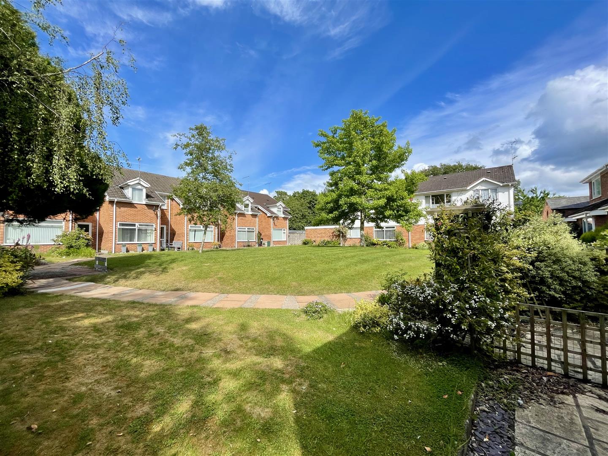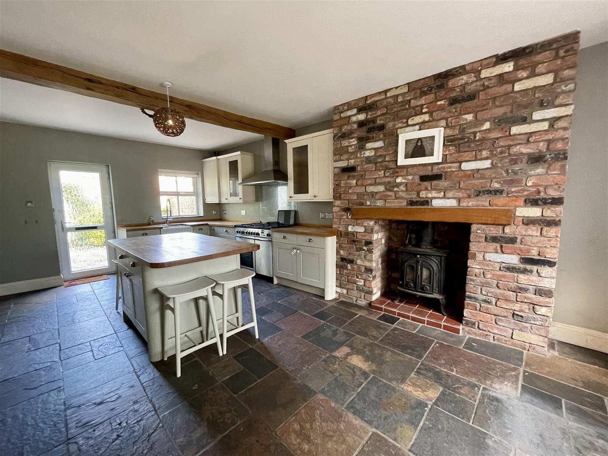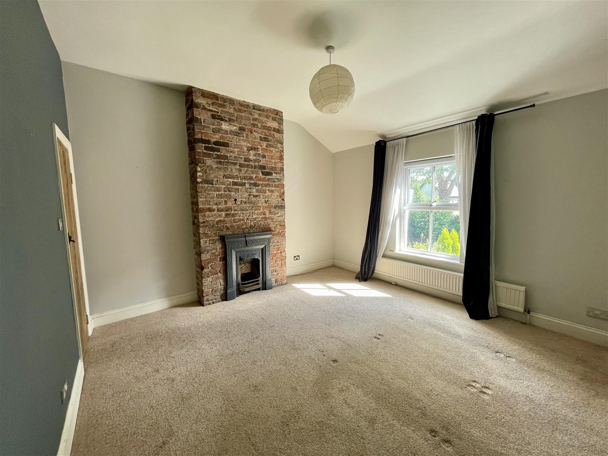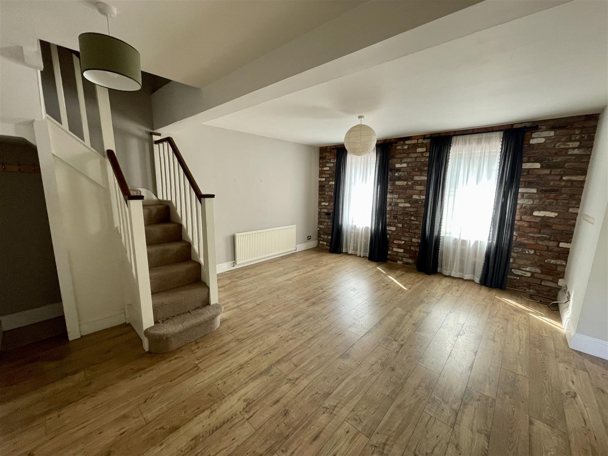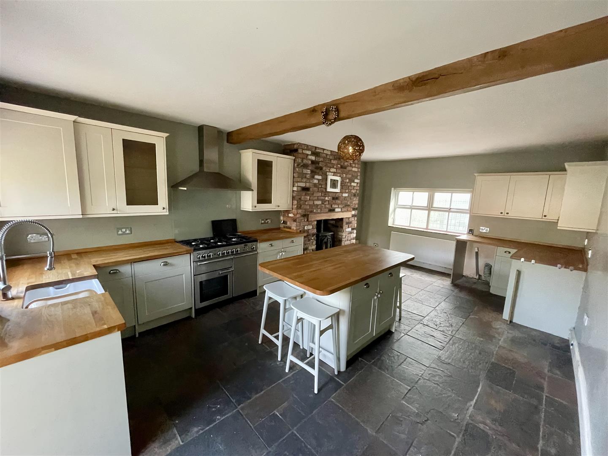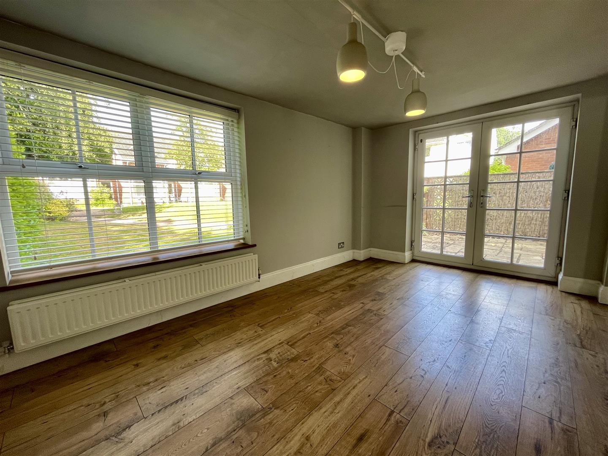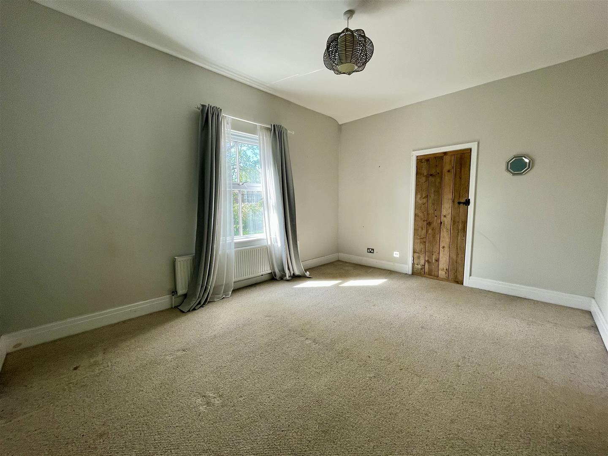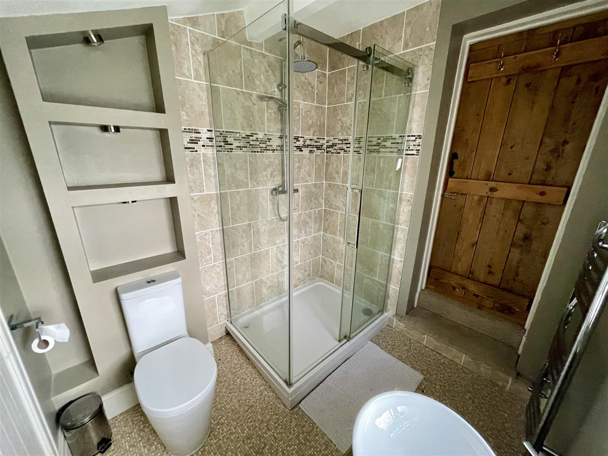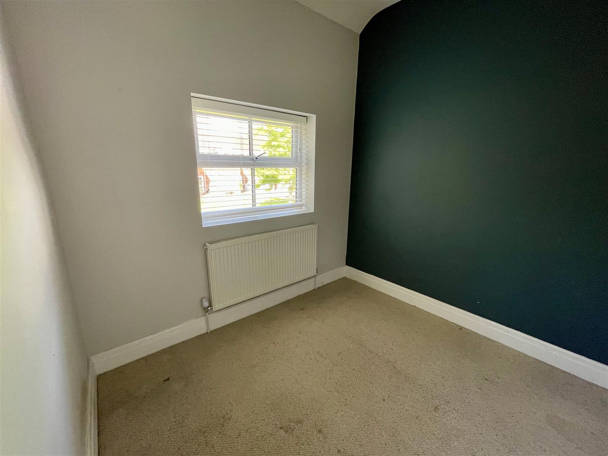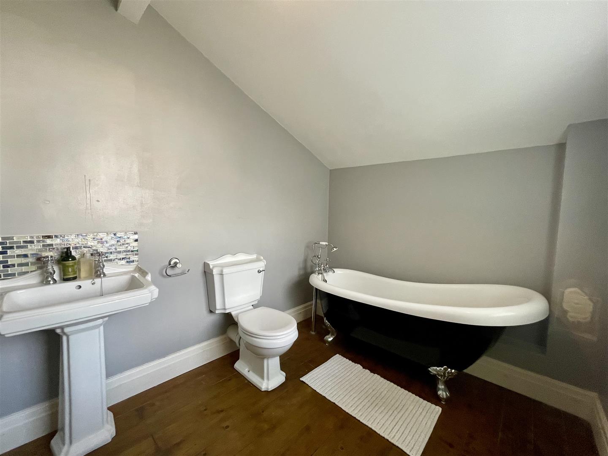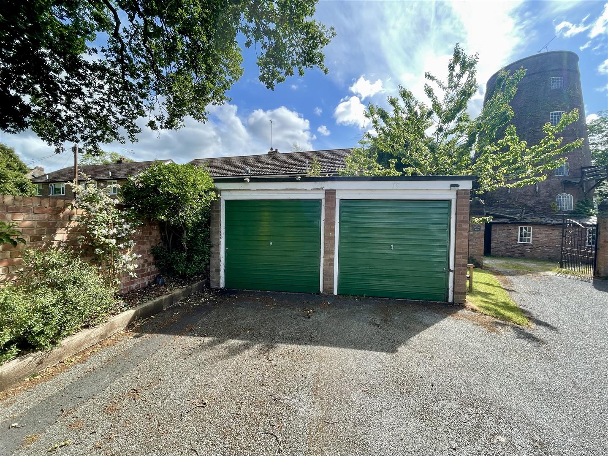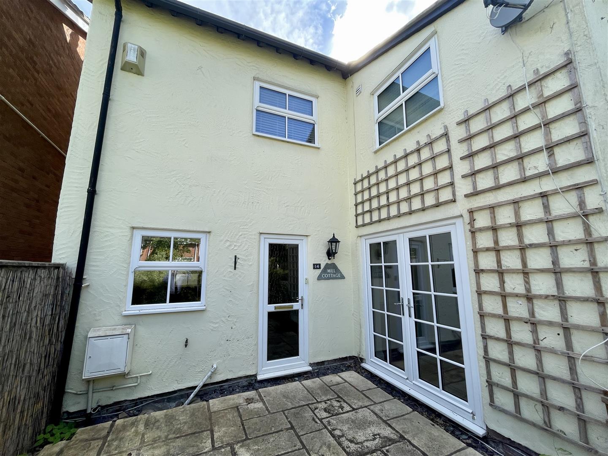Old Mill Court, Upton, Chester
Property Features
- CHARACTER PROPERTY BLENDING MODERN & CONTEMPORARY LIVING
- TWO RECEPTION ROOMS
- KITCHEN/BREAKFAST ROOM
- THREE BEDROOMS
- LUXURY THREE-PIECE BATHROOM SUITE
- EN SUITE SHOWER ROOM
- GARAGE & PARKING SPACE
- SOUGHT-AFTER LOCATION
- COMMUNAL GARDENS
- NO ONWARD CHAIN - VIEWING ADVISED
Property Summary
Full Details
DESCRIPTION
Nestled away on Mill Lane next to the old Upton Mill (Built circa 1775), this beautifully presented three-double-bedroom cottage offers a blend of both historic charm and contemporary living. Located in the heart of one of Chester’s most sought-after locations, the property offers a peaceful retreat while providing excellent access to local amenities and transport links, with a regular bus service and Bache Railway Station just a short walk away.
LOCATION
Situated in within the popular residential location of Upton close to local amenities including shops, schools and recreational facilities together with an electrified rail link to Liverpool. There are regular bus services into Chester city centre where more comprehensive facilities are available. Leisure facilities nearby include a Golf Course together with the Northgate Arena. Easy access is available to neighbouring centres via the ring road which leads to the M53 and the motorway network together with the Chester Southerly By-Pass to North Wales
DIRECTIONS
From our Chester Branch: Head South on Lower Bridge Street towards St. Olave Street, turn right onto Castle Street. At the roundabout, take the 2nd exit onto A5268 and follow the road for 0.7 mi to the next roundabout, taking the 1st exit onto Upper Northgate Street/A5116. Follow the right for 0.1 mi and turn right onto Liverpool Road/A5116, turn left onto A5116 for 0.2 mi. At the roundabout, take the 1st exit and stay on Liverpool Road for 0. Mi. Turn right onto Mill Lane, follow for 0.5 mi then turn right onto Old Mill Court. Turn right to stay on Old Mill Count (destination will be on the right).
KITCHEN/BREAKFAST ROOM 6.32m x 4.01m (20'9" x 13'2")
Fitted with a range of attractive wall, base, and drawer units, complemented by ornamental handles and solid wood work surfaces, this kitchen also features a matching island unit incorporating a breakfast bar. The work surfaces house a Belfast sink with an adjustable mixer tap, along with display cabinets mounted on the wall. The room is finished with slate-effect tiled flooring, a radiator, and windows to both the front and rear elevations. An exposed beam runs across the ceiling, while an exposed brick flu houses a cast-iron burner, which sits on a quarry-tiled hearth beneath an oak mantel. A lever latch door leads to the living room.
-
-
LIVING ROOM 5.28m x 4.45m (17'4" x 14'7")
Featuring a woodgrain effect timber laminate floor with an exposed brick wall. This room is comprised of a radiator, two windows facing the side elevation, stairs off with a storage area below rising to the first-floor accommodation and an opening through to the dining room.
DINING ROOM 4.39m x 2.82m (14'5" x 9'3")
Continuing with the timber laminate flooring to the dining room there is a window facing the front elevation with a radiator below and UPVC double-glazed French doors opening to the paved courtyard.
FIRST FLOOR LANDING
A spacious first-floor landing features high ceilings throughout, providing access to the loft space. Leaver latch doors open to the bathroom suite and all three bedrooms, with the principal bedroom benefiting from ensuite facilities.
BATHROOM 2.79m x 2.06m (9'2" x 6'9")
Installed with a lovely three-piece white suite comprising of a low-level WC, pedestal basin and a Victorian slipper-style roll-top bath with claw feet, featuring a mixer tap and shower extension. Additionally, there is a column style radiator incorporating a chrome heater town rail, exposed wooden floorboards and an opaque window facing the side elevation.
PRINCIPAL BEDROOM 3.68m x 4.45m (12'1" x 14'7")
With a window facing the side elevation and radiator below along with the lever latch door off opening to the ensuite shower room.
ENSUITE SHOWER ROOM 2.34m x 2.06m (7'8" x 6'9")
Having a three-piece suite comprising an oversized shower enclosure with dual-head thermostatic shower, a low-level WC with a fitted shelving unit behind, complete with a countertop mounted wash basin. The walls are partially tiled with a chrome heated towel rail and opaque window facing the side elevation. Additionally, there is a built-in double-door storage/linen cupboard with shelves, a hanging rail and a radiator.
BEDROOM TWO 3.89m x 4.14m (12'9" x 13'7")
With a window facing the rear elevation, an exposed brick flue housing an ornamental cast-iron fireplace. A lever latch door opens to a walk-in wardrobe measuring 7’5” x 3’8”.
BEDROOM THREE 2.84m x 2.24m (9'4" x 7'4")
With a window facing the front elevation and radiators.
EXTERNALLY
The property enjoys beautiful, far-reaching rural views to the front and is approached through double iron gates, opening onto ample brick-block off-road parking and turning space. There are raised stone planters, a lawn, and a shrubbed garden running along the right-hand side of the property, with hedged boundaries and an iron gate providing access to the rear garden. Designed for low maintenance and fully enclosed by timber fence panels, the rear garden is predominantly paved and features a raised shrubbed planter, two timber sheds, outside power, lighting, and a water supply.
GARAGE
ARRANGE A VIEWING
Please contact a member of the team and we will arrange accordingly.
All viewings are strictly by appointment with Town & Country Estate Agents Chester on 01244 403900.
SERVICES TO PROPERTY
The agents have not tested the appliances listed in the particulars.
Council Tax: Band E - £2783
Tenure: Leasehold (899 years remaining)
Service charge: £300
MORTGAGE SERVICES
Town & Country Estate Agents can refer you to a mortgage consultant who can offer you a full range of mortgage products and save you the time and inconvenience by trying to get the most competitive deal to meet your requirements. Our mortgage consultant deals with most major Banks and Building Societies and can look for the most competitive rates around to suit your needs. For more information contact the Chester office on 01244 403900. Mortgage consultant normally charges no fees, although depending on your circumstances a fee of up to 1.5% of the mortgage amount may be charged.
YOUR HOME MAY BE REPOSSESSED IF YOU DO NOT KEEP UP REPAYMENTS ON YOUR MORTGAGE.
SUBMIT AN OFFER
If you would like to submit an offer please contact the Chester branch and a member of the team will assist you further.

