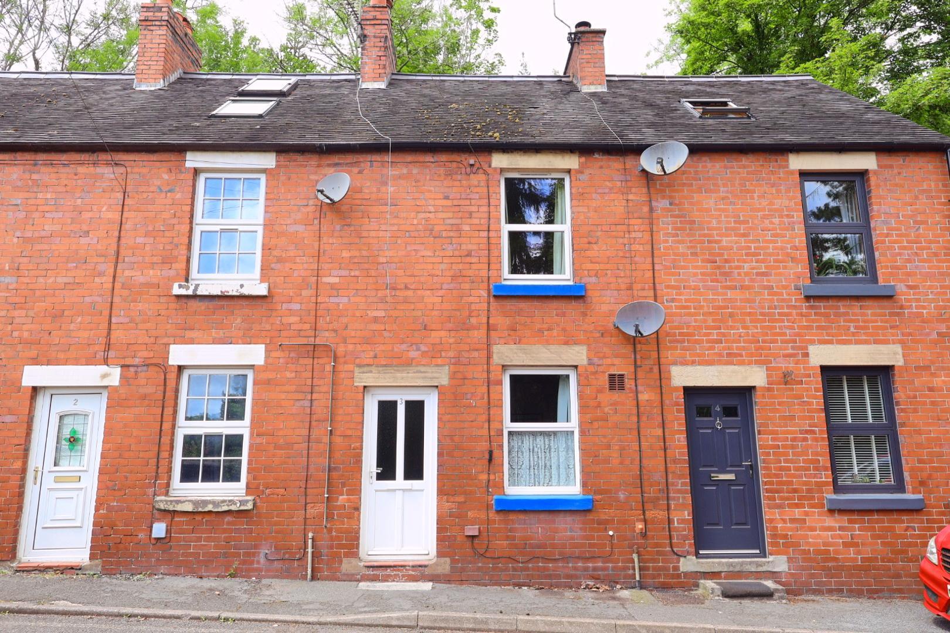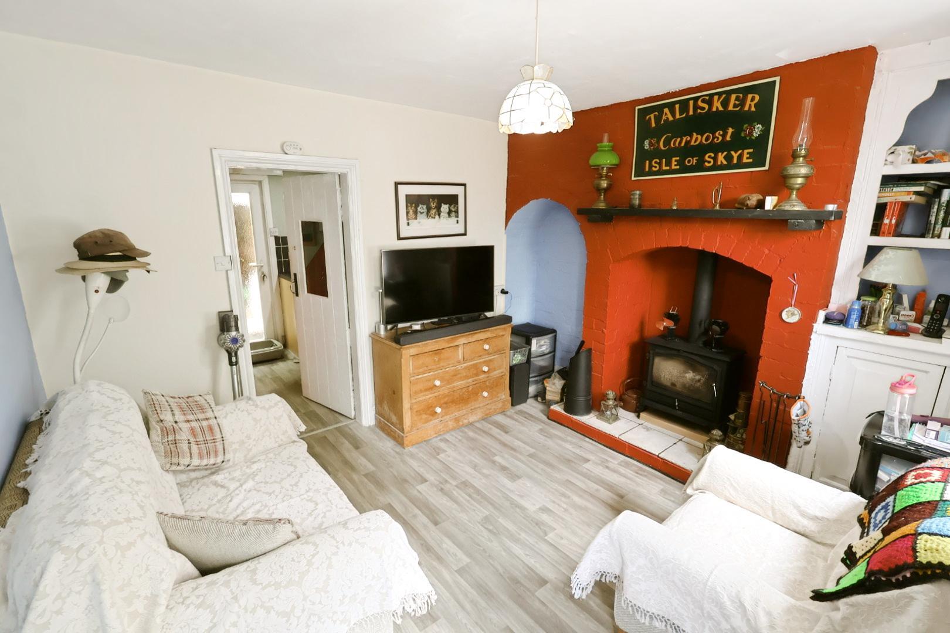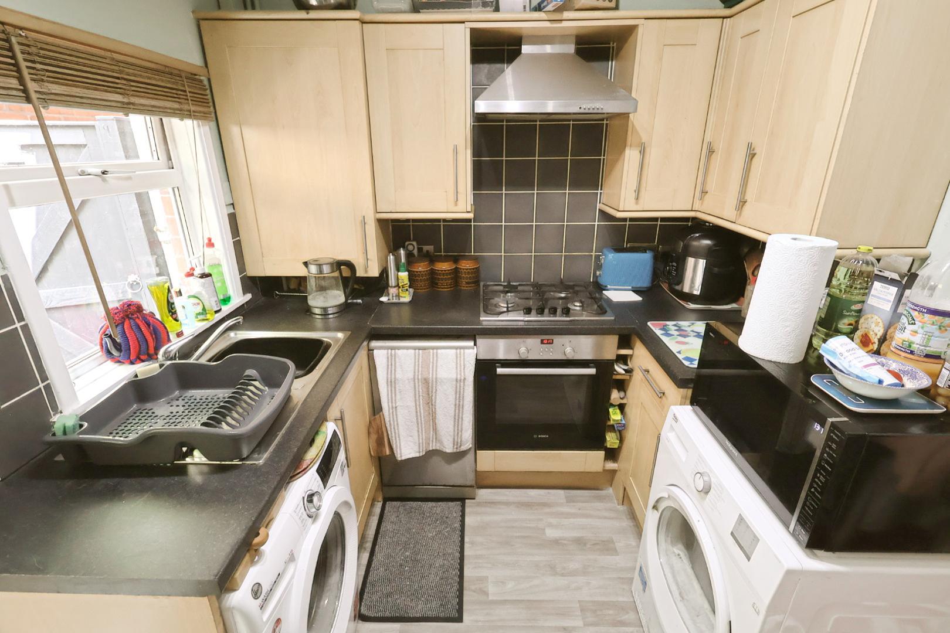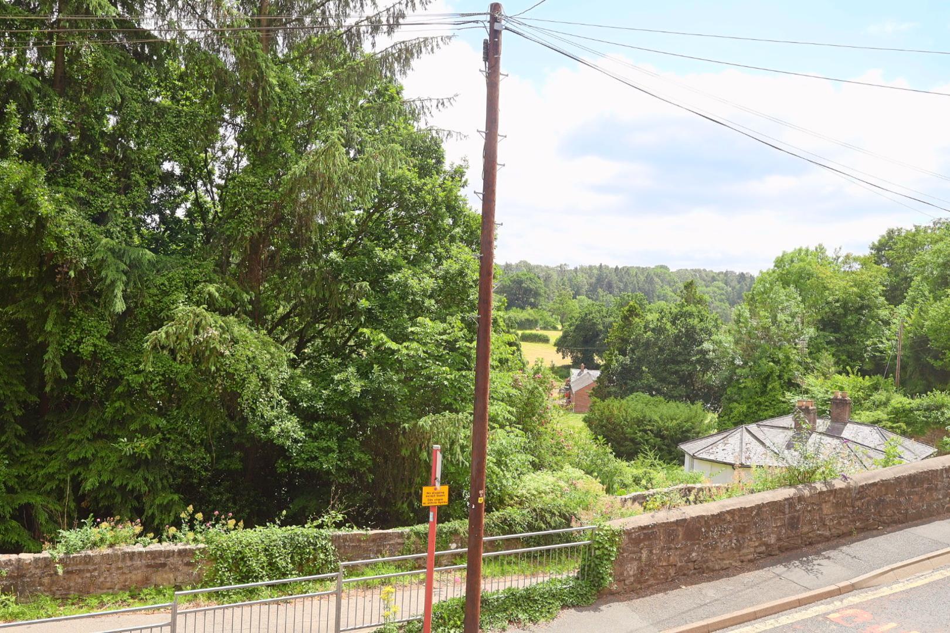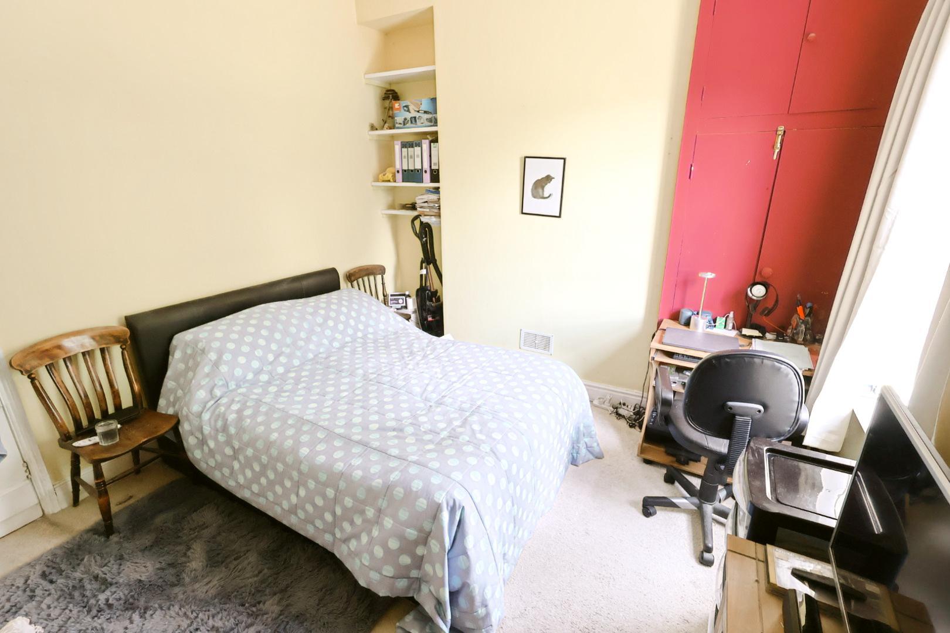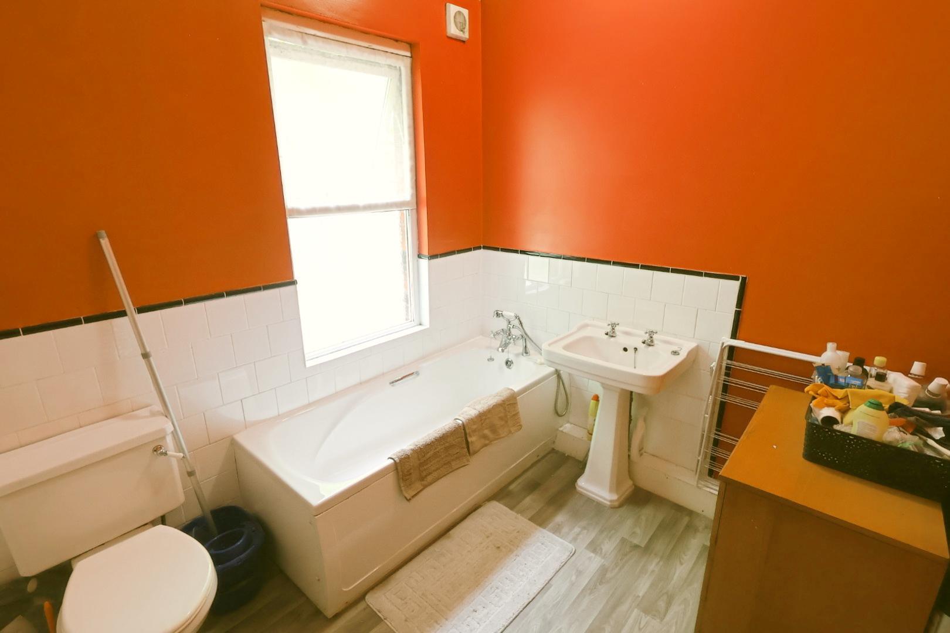Park Place, Newbridge Road, Newbridge
Property Features
- ONE BEDROOM MID TERRACED HOME
- WONDERFUL VIEWS
- GAS CENTRAL HEATING
- UPVC DOUBLE GLAZING
- OUTBUILDING
- FULL FIBRE CONNECTION WITH UP TO 1000Mbps POSSIBLE
- IDEAL FIRST TIME BUYER PROPERTY
Property Summary
Ideal first time buyer property.
Full Details
DESCRIPTION
Enjoying lovely views to the front, this one-bedroom terraced property is ideally situated for convenient access to local motorway networks. Benefiting from UPVC double glazing and gas central heating, the accommodation includes a living room with a cast-iron multi-fuel burner, a fitted kitchen, and a first-floor landing leading to a double bedroom and a spacious bathroom. Externally, the rear offers pedestrian right of way access to a brick-built outbuilding and additional storage cupboard.
LOCATION
Located in the village of Newbridge, 3 Park Place enjoys convenient access to nearby towns including Wrexham and Llangollen, as well as the A483 for commuting further afield. The area offers a semi-rural feel with local amenities, scenic surroundings, and public transport links close by.
LIVING ROOM 3.30m x 3.71m (10'10 x 12'2)
The property is accessed via an opaque UPVC double-glazed door, opening into the living room, which features a front-facing window with a radiator beneath, fitted base cabinet with shelving, and a cast-iron multi-fuel stove. A part-glazed latch door leads through to the kitchen.
KITCHEN 2.31m x 3.71m (7'7 x 12'2)
The kitchen is fitted with light wood grain-effect wall, base, and drawer units complemented by stainless steel handles and worktops incorporating a stainless steel single drainer sink with mixer tap and tiled splashback. There is space and plumbing for a washing machine and slimline dishwasher, while integrated appliances include a stainless steel oven, hob, and extractor hood. A built-in cupboard houses the gas combination boiler. Stairs rise to the first floor with a storage cupboard beneath. The ceiling features exposed beams, a window overlooks the rear elevation, and an opaque UPVC double-glazed back door provides external access.
FIRST FLOOR LANDING
Featuring latch-style doors providing access to both the bedroom and the bathroom.
BEDROOM 3.30m x 3.71m (10'10 x 12'2)
Includes a radiator, a fitted floor-to-ceiling cabinet, and a front-facing window offering attractive views over woodland and open fields.
BATHROOM 2.31m x 2.69m (7'7 x 8'10)
Fitted with a white three-piece suite comprising a panelled bath with Victorian-style mixer tap and handheld shower attachment, a pedestal wash basin, and a low-level WC. Additional features include partially tiled walls, a chrome heated towel rail, an extractor fan, and an opaque rear-facing window.
EXTERNALLY REAR
Right of way access is available to the rear of the property, which features a brick-paved area along with an outbuilding and a covered storage space.
Services (Wrexham)
The agents have not tested any of the appliances listed in the particulars.
Tenure: Freehold
Council Tax Band A £1462.00
Viewings
Strictly by prior appointment with Town & Country Wrexham on 01978 291345.
To Make an Offer
If you would like to make an offer, please contact a member of our team who will assist you further.
Mortgage Advice
Town and Country can refer you to Gary Jones Mortgage Consultant who can offer you a full range of mortgage products and save you the time and inconvenience for trying to get the most competitive deal to meet your requirements. Gary Jones Mortgage Consultant deals with most major Banks and Building Societies and can look for the most competitive rates around to suit your needs. For more information contact the Wrexham office on 01978 291345.
Gary Jones Mortgage Consultant normally charges no fees, although depending on your circumstances a fee of up to 1.5% of the mortgage amount may be charged. Approval No. H110624
YOUR HOME MAY BE REPOSSESSED IF YOU DO NOT KEEP UP REPAYMENTS ON YOUR MORTGAGE.

