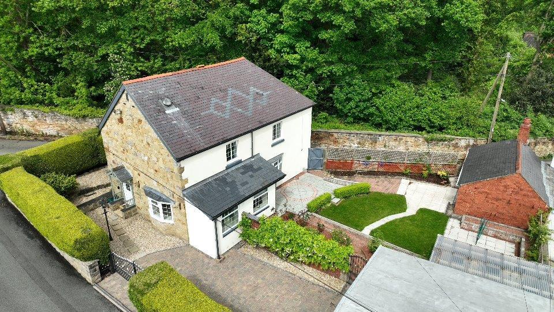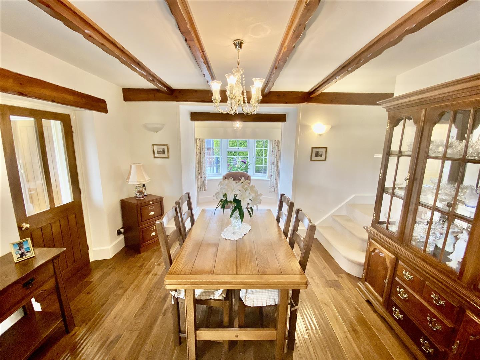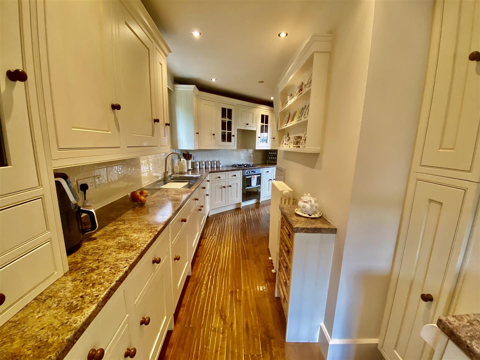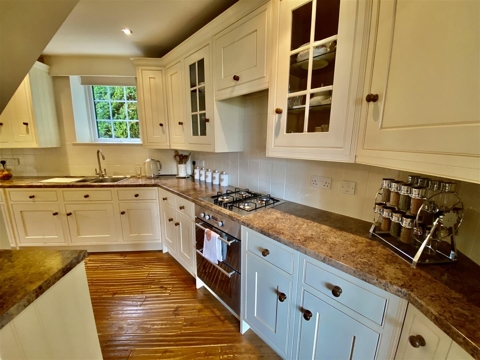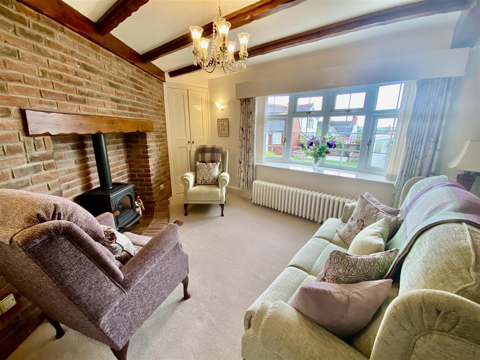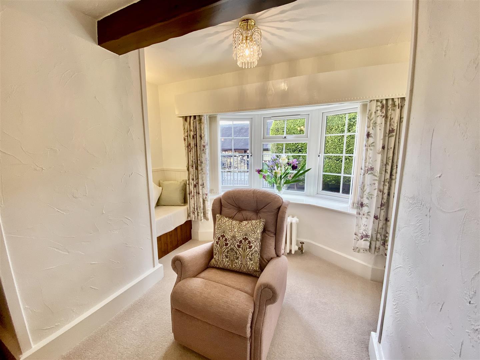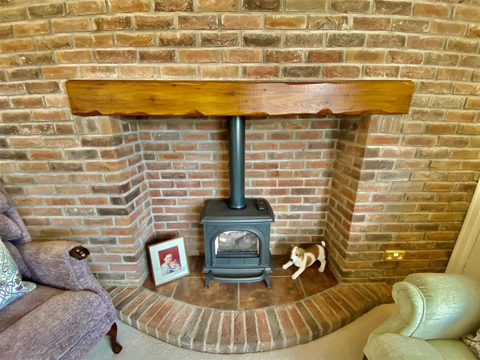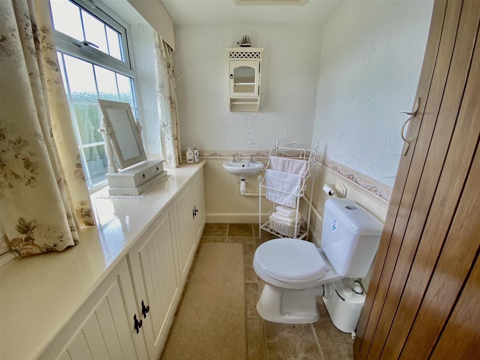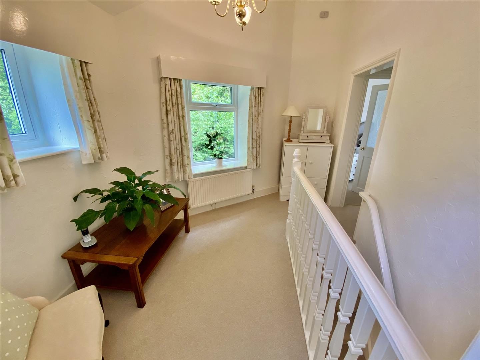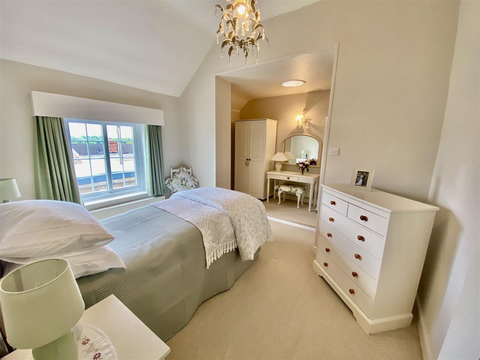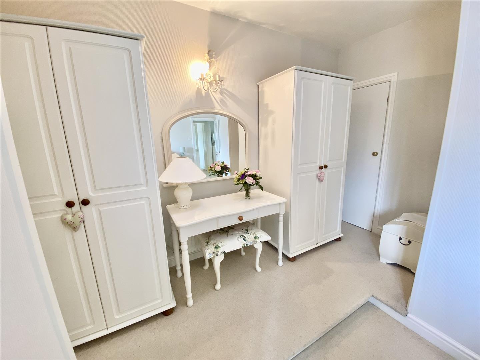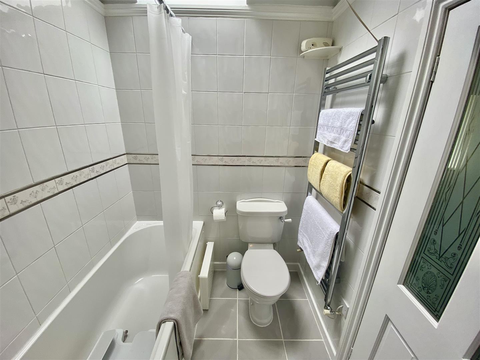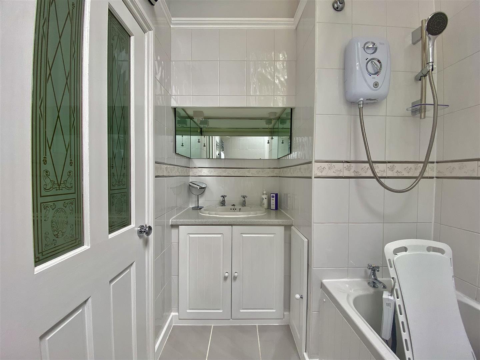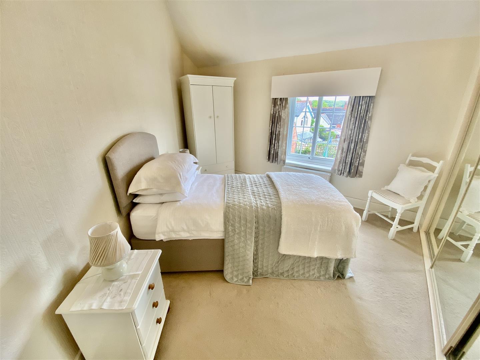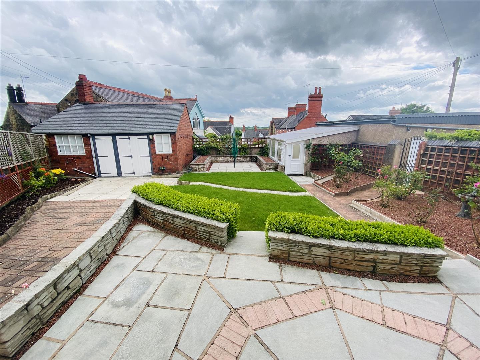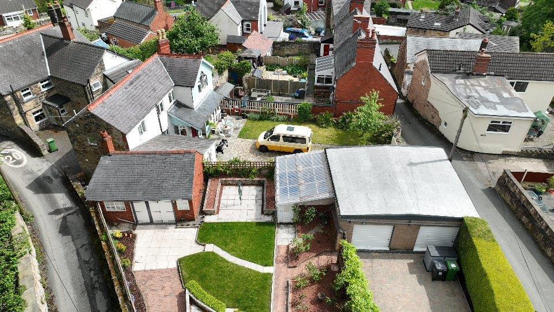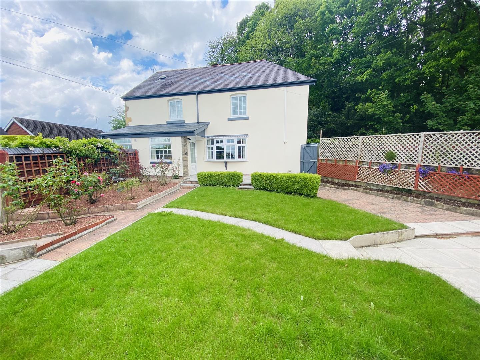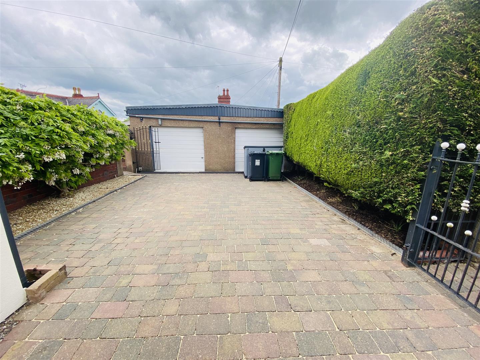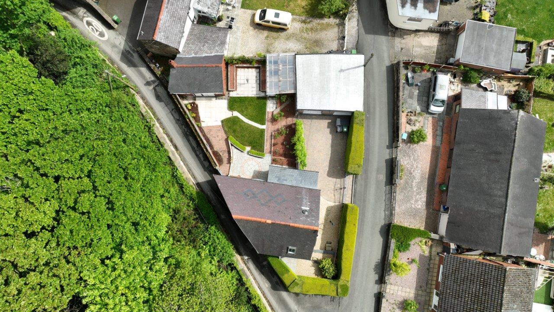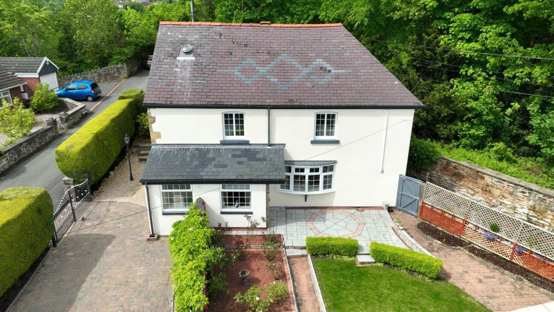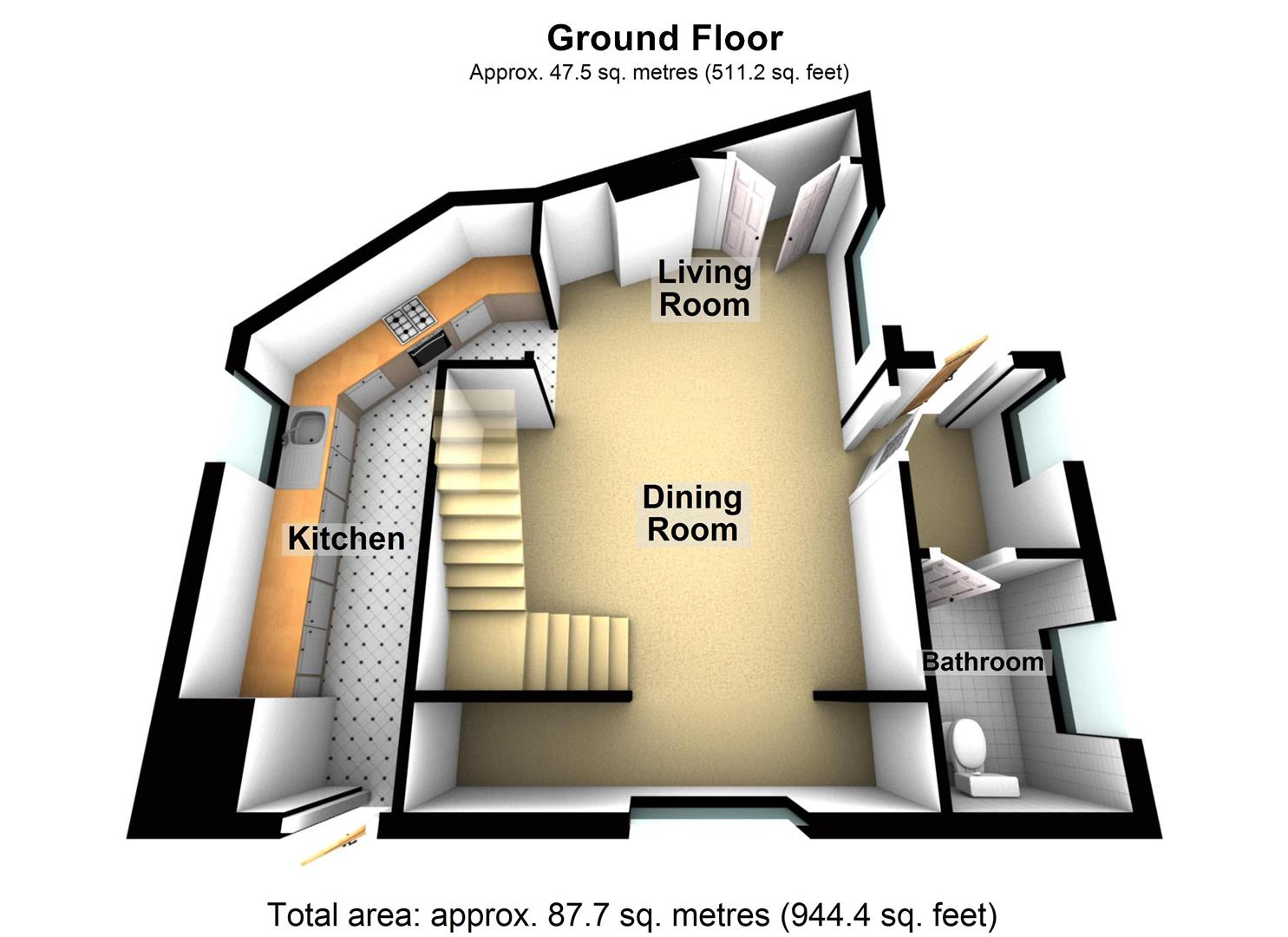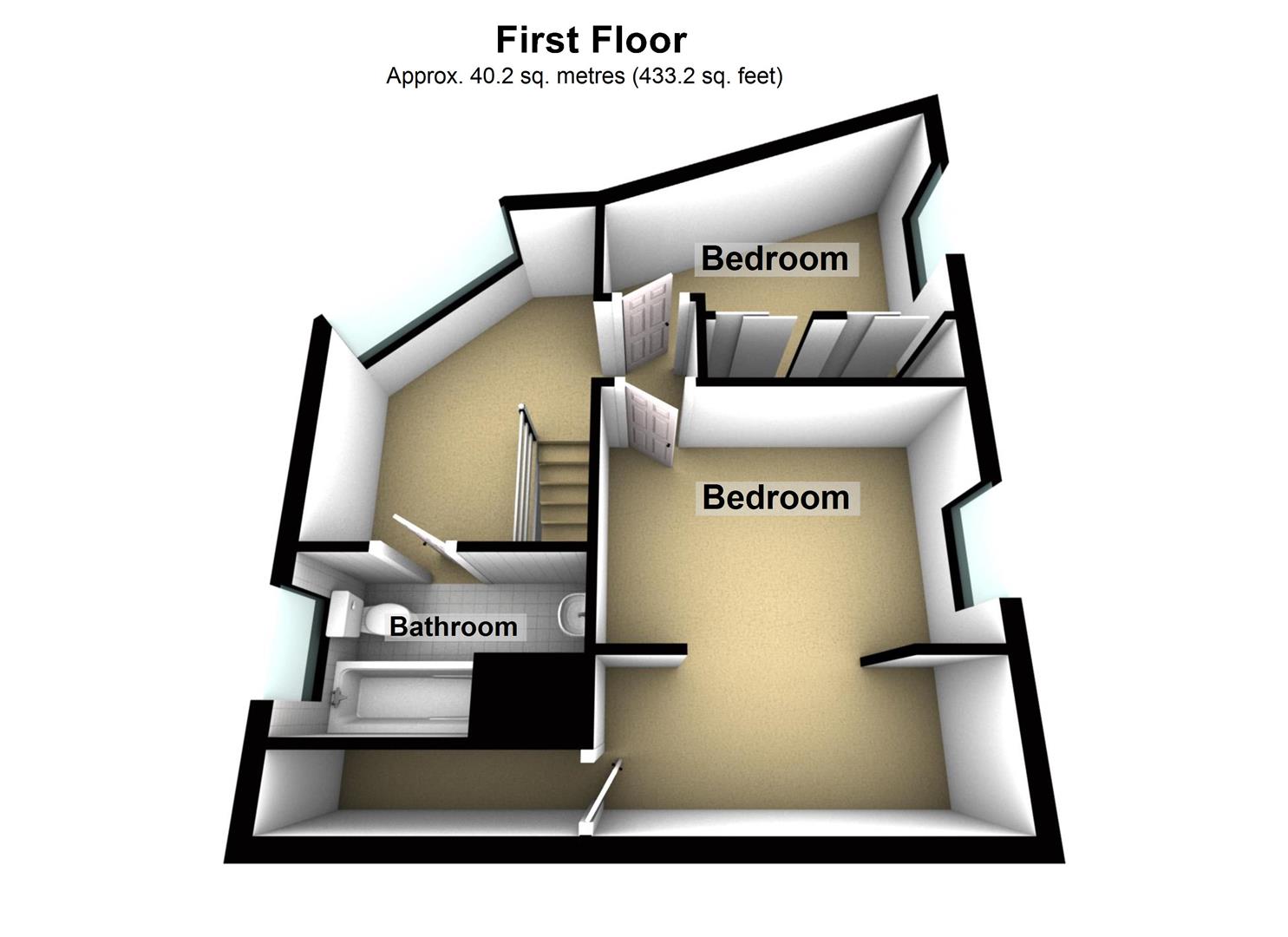Park Road, Newbridge
 2 Bedrooms
2 Bedrooms 1 Bathrooms
1 Bathrooms 1 Receptions
1 ReceptionsProperty Summary
Full Details
DESCRIPTION
A well presented two bedroom detached property situated in Newbridge in brief comprising of an entrance hall with cloakroom WC, a living/dining area that includes a reading area, a kitchen, a first floor landing that offers access to both bedrooms and to the bathroom.
LOCATION
Situated just approximately 3 miles away from Wrexham town centre Newbridge is known for its picturesque countryside and is surrounded by rolling hills and farmland. It has a range of amenities including a local shop, post office, and pub, as well as a village hall and primary school. The village also offers beautiful walks and scenic views.
DIRECTIONS
Head north-west on Regent St, Regent St turns left and becomes Bradley Rd/A5152, Turn right onto Central Rd/A541, Turn left onto Regent St/A541, Continue to follow A541, At Plas Coch Roundabout, take the 2nd exit onto Mold Rd/A541, At the roundabout, take the 1st exit onto the A483 slip road to Oswestry, Merge onto A483, At junction 1, take the A539 exit to Whitchurch/Llangollen, At the roundabout, take the 3rd exit onto Ruabon Interchange/A539, Go through 1 roundabout, At the roundabout, take the 2nd exit onto B5605, Turn left onto Park Rd, Turn left to stay on Park Rd, Destination will be on the right.
ENTRANCE HALL 1.52m’2.44m” 1.52m’0.30m” (5’8” 5’1”)
The property is entered through a UPVC double glazed front door which opens to oak flooring, a radiator, a window overlooking the garden, a glazed door that opens to the living and dining room and a latch door which opens to the cloakroom WC.
CLOAKROOM W/C 2.13m x 1.52m feet (6'11" x 4'11" feet)
The cloakroom W/C is installed with Sani flow system a dual flush W/C, a radiator, a ceramically tiled floor and an opaque window.
LIVING/DINING ROOM 10.95m x 3.76m (35'11" x 12'4)
Following the glazed door from the entrance hall the living/dining room opens with an oak flooring which has been carpeted in the sitting area. Other features of the room include larch exposed beams in the ceiling throughout, a radiator, a bay window overlooking the garden, a fitted cabinet, an exposed brick and beam fireplace, stairs that rise to the first floor accommodation, fitted seats within a reading area and a bay window facing the side elevation.
KITCHEN 5.49m‘1.83m“×2.44m‘0.61m“ max. (18‘6“×8‘2“ max.)
A fitted kitchen with a range of wall base and drawer units. There is ample work surface space that houses a stainless steel one and a half bowl sink unit with a mixer tap. The integrated appliances include a stainless steel double oven with gas hob and extractor hood above, a fridge and a freezer. Other features of the kitchen include an oak flooring, a radiator, a window that overlooks the rear of the property and a UPVC double glazed door that opens to the side elevation of the property.
FIRST FLOOR LANDING
The first floor landing features windows that face the rear elevation, a radiator and glazed internal doors opening to both bedrooms and to the bathroom.
BEDROOM ONE 4.27m’1.22m”×3.35m’1.83m” (14’4”×11’6”)
This room features a window overlooking the garden and the rural views beyond, a radiator, a dressing room area and a built-in shelved cupboard with hanging space.
BEDROOM TWO 3.35m’3.05m”×3.05m feet (11’10”×10 feet)
This room features a window overlooking the rear garden, a radiator, a range of fitted wardrobes and cupboards above.
BATHROOM 2.44m feet times 1.52m’0.61m” (8 feet times 5’2”)
The bathroom is installed with a three piece suite comprising of a panel bath with an electric shower above, a low level WC, fully tiled walls, a ceramically tiled floor, a chrome heated towel rail and a skylight.
EXTERNALLY
The property is entered through double gates which open to off-road parking positioned to the front of a double detached garage with a low maintenance gravelled front garden. A paved pathway leads to the front door and there is a canopy porch with a courtesy light positioned above the door which opens to the kitchen.
REAR GARDEN
The rear garden features a central lawned area, outside lighting and access to the double garage and brick outbuilding.
BRICK OUTBUILDING
The brick outbuilding is accessed through a folding double door or single door featuring power and light, a stainless steel single drainer sink unit and two single glazed windows facing into the garden.
GARAGE 7.01m feet times 5.49m’2.74m” (23 feet times 18’9”
The garage features space and plumbing for a washing machine, the work surface space houses a stainless steel single drainer sink unit, power and light, a side door opening to a covered workspace/utility area and UPVC double glazed windows that face the side and rear garden.

