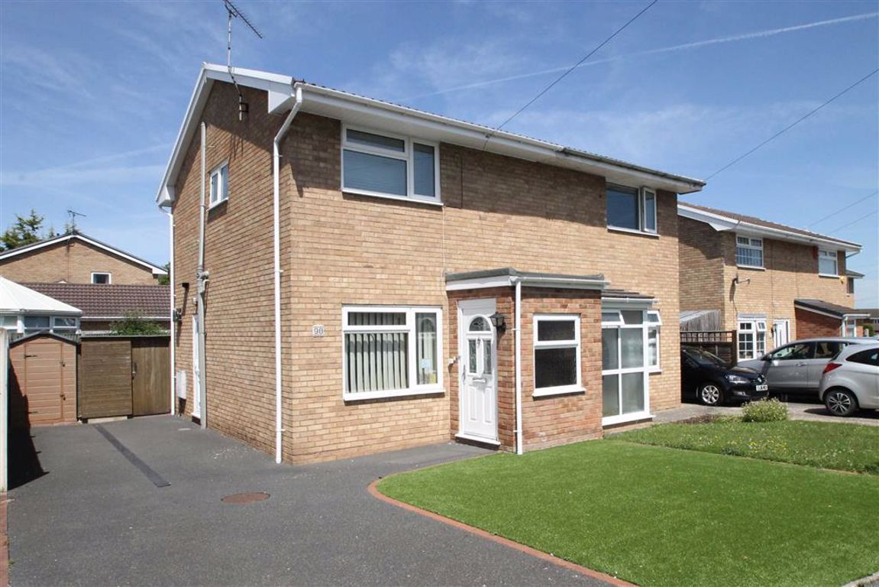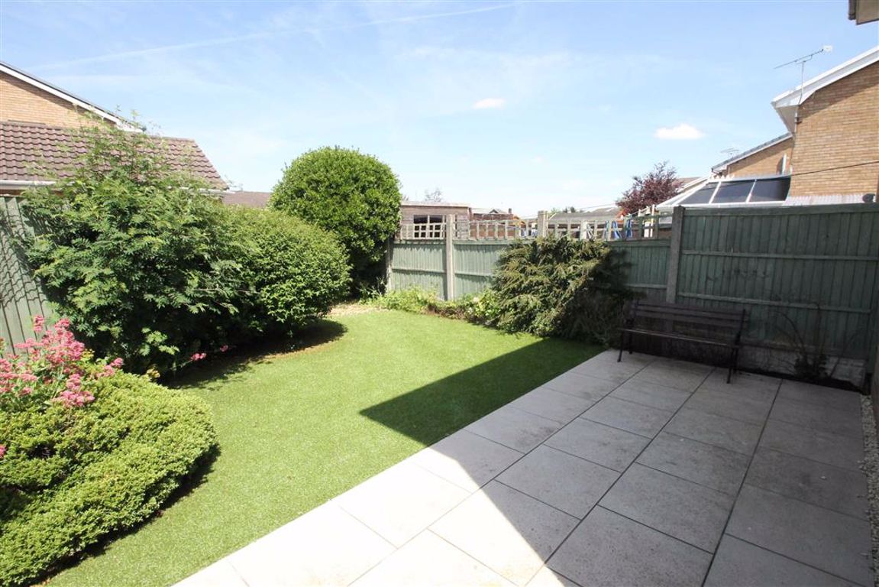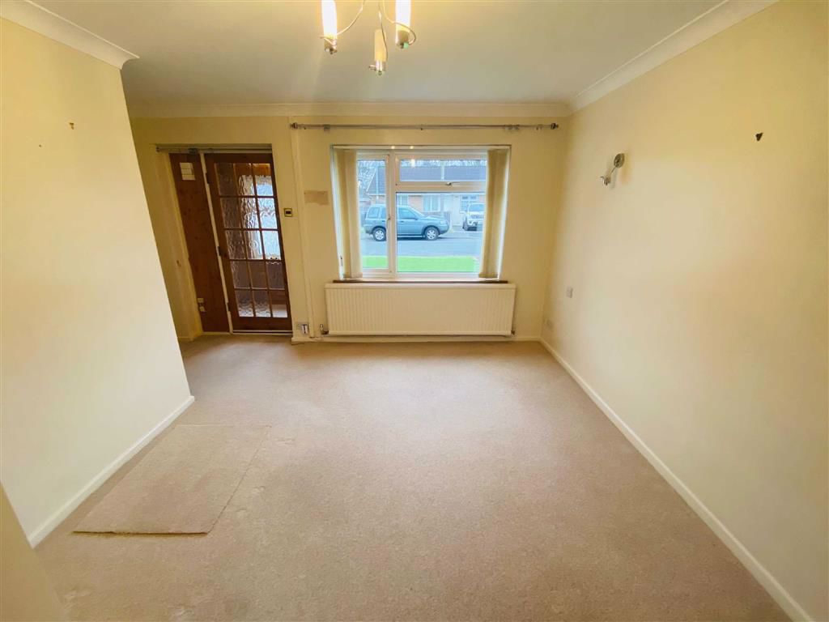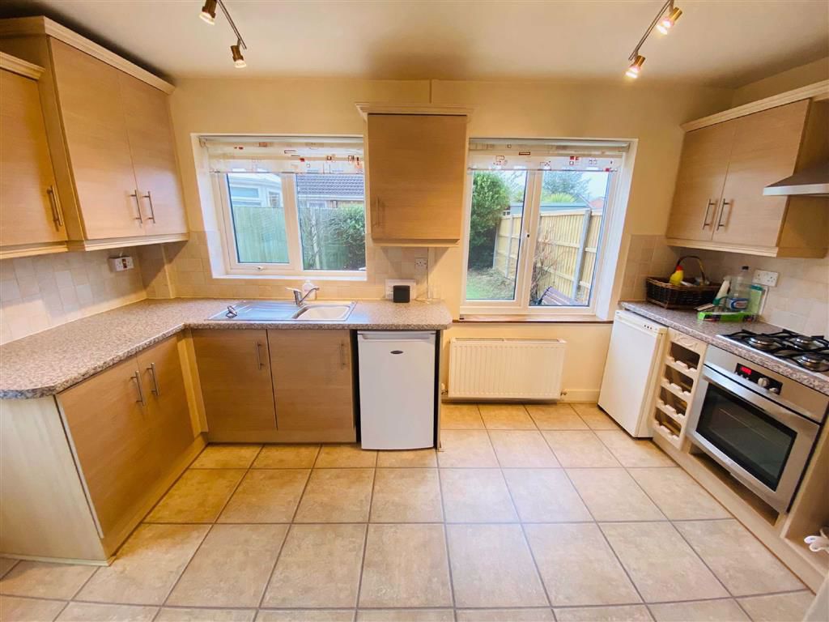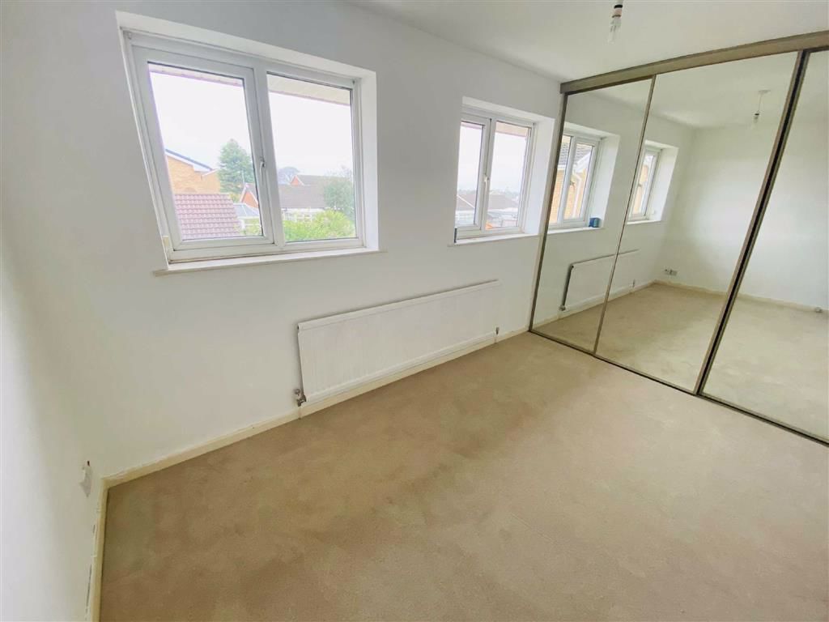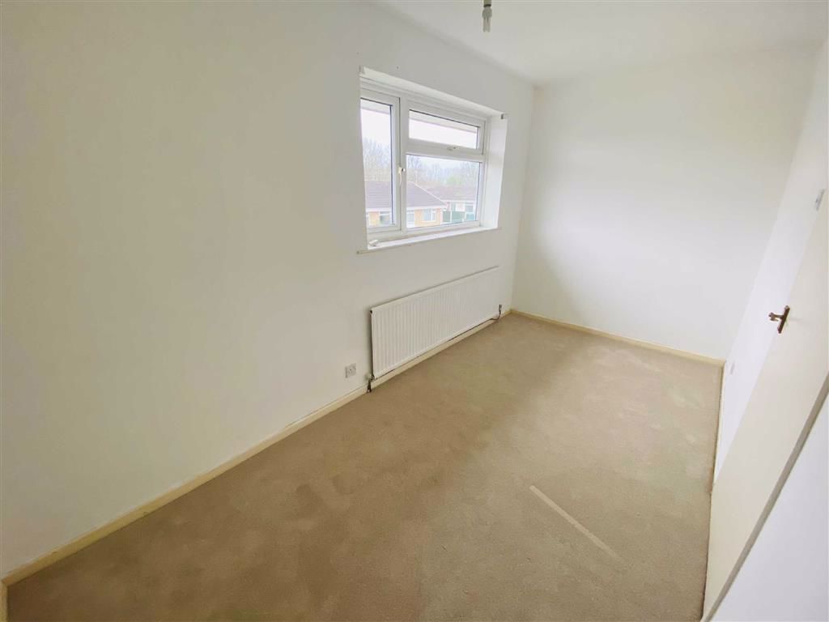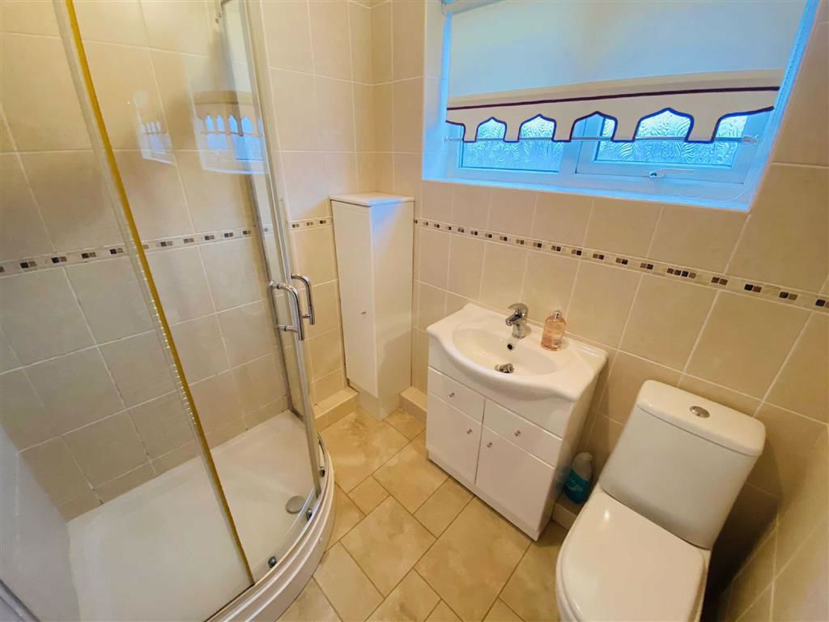Parkfield Road, Broughton, Chester
Property Features
- MODERN SEMI DETACHED
- TWO BEDROOMS
- LOUNGE
- KITCHEN
- SHOWER ROOMS
- LOW MAINTENANCE GARDENS
- POPULAR LOCATION
- AMPLE PARKING
- GAS CENTRAL HEATING
- UPVC DOUBLE GLAZED
Property Summary
Full Details
DESCRIPTION
This modern and compact home benefits from gas central heating and UPVC double glazing, offering well-maintained accommodation comprising an entrance porch, a living room and a modern kitchen. The first-floor landing has two double bedrooms off and a contemporary shower room. Externally, to the front of the property is a low maintenance garden with an artificial lawn, an outside light and off-road parking. Gated side access leads to the recently landscaped rear garden also having an artificial lawn, shrubbed borders, an outside light and water supply all enclosed by fence panels.
LOCATION
Set in the popular residential area of Broughton, located to the west of the City of Chester. The property is ideally situated for convenient access to the A55 expressway providing excellent commuter links for industry, commerce and the motorway network. With plenty of recreational and educational facilities and a regular bus service to the City Centre. Broughton also has a popular shopping park with variety of high street shops including, Tesco Superstore, Boots and W H Smith, a multi complex cinema and a chain of popular restaurants.
DIRECTIONS
From our Town & Country Chester office at the traffic signals turn left onto the A5268. At roundabout take the 2nd exit onto the A483. At Overleigh roundabout take the 4th exit onto the A5104. At roundabout take the 3rd exit onto the A5104. Turn left onto Broughton Hall Road. Turn left onto Parkfield Road and continue until the property is observed on the right hand side.
ENTRANCE PORCH
The property is entered through a composite double glazed front door with a window to the front elevation and a glazed internal door opening to the lounge.
LOUNGE 14'2 x 13'2 max (4.32m x 4.01m max)
With a window to the front elevation, two radiators and stairs off rising to the first floor accommodation.
KITCHEN 14'2 x 7'10 (4.32m x 2.39m)
The kitchen is fitted with an array of wall, base and drawer units complemented by stainless steel handles. Ample work surface space with an inset stainless steel single drainer sink unit with a mixer tap. Tiled splash backs, an integrated stainless-steel oven, hob and extractor hood. A radiator, laminated tile-effect floor, two windows to the rear elevation, an under stairs store/pantry and a UPVC double glazed back door off.
FIRST FLOOR LANDING
With an airing cupboard, access to the loft space and doors off opening to the shower room and both bedrooms.
BEDROOM ONE 14'2 x 8'4 (4.32m x 2.54m)
Having a fitted triple, mirror door wardrobe, two windows to the rear elevation and a radiator.
BEDROOM TWO 14'2 x 6'8 (4.32m x 2.03m)
Window to the front elevation and a radiator.
SHOWER ROOM
Installed with a corner shower enclosure with an electric shower, a low-level WC and wash hand basin. A chrome heated towel rail, fully tiled walls and ceramic tiled floor and an opaque window to the side elevation.
EXTERNALLY
To the front of the property is a low maintenance garden with an artificial lawn, an outside light and off road parking. Gated side access leads to the recently landscaped rear garden having an artificial lawn, shrubbed borders, an outside light and water supply all enclosed by fence panels.
SERVICES
The agents have not tested the appliances listed in the particulars.
TO ARRANGE A VIEWING
Strictly by prior appointment with Town and Country Estate Agents Chester on 01244 403900.
TO APPLY
After viewing the property, you will be required to call the office and supply additional information on which will be passed to the landlord in order for them to make a decision on whether to proceed with your application or not.
These particulars, whilst believed to be accurate are set out as a general outline only for guidance and do not constitute any part of an offer or contract. Intending purchasers should not rely on them as statements of representation of fact, but most satisfy themselves by inspection or otherwise as to their accuracy. No person in this firm’s employment has the authority to make or give any representation or warranty in respect of the property.

