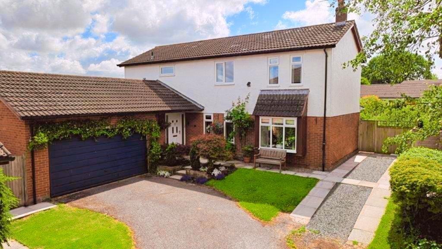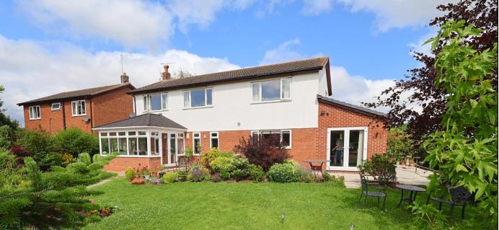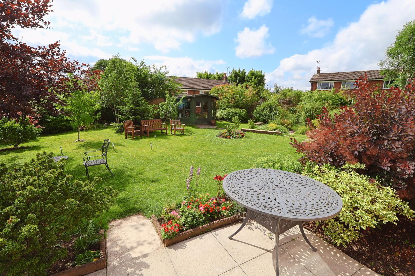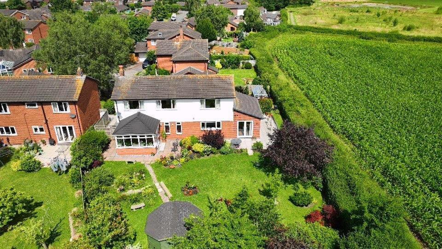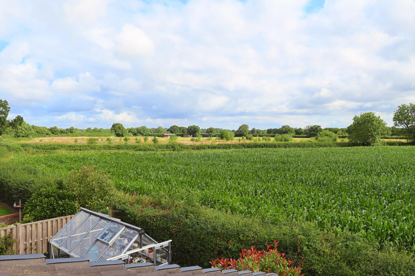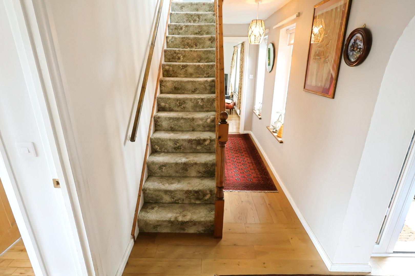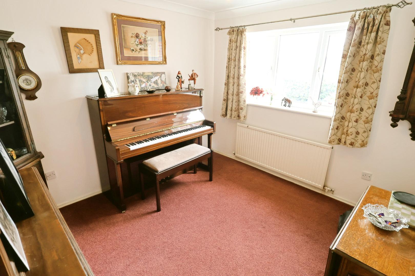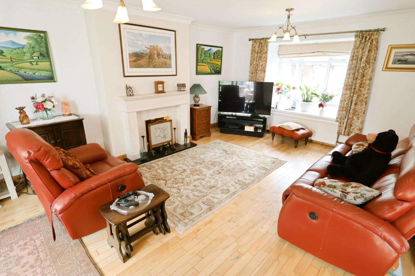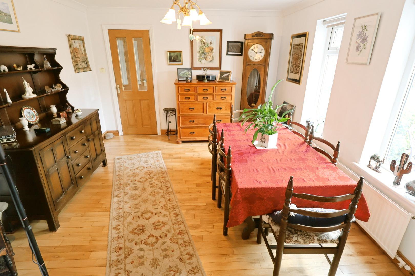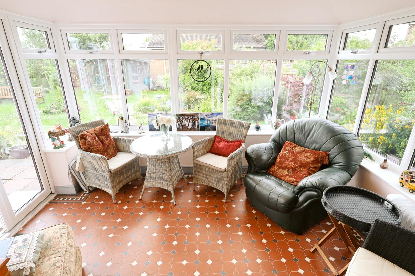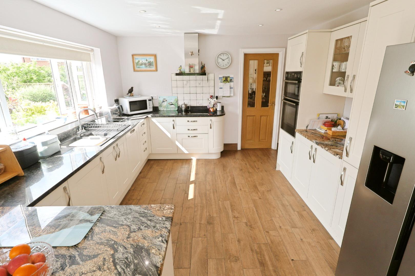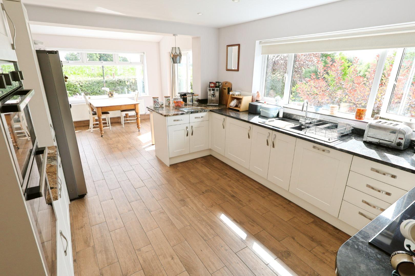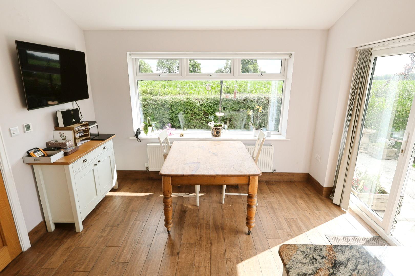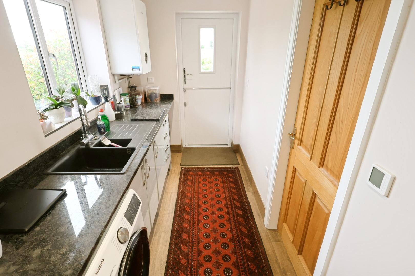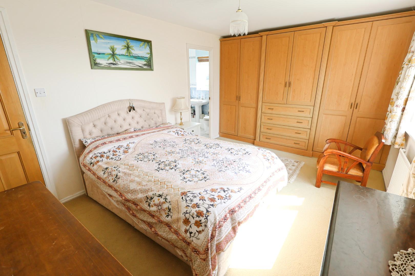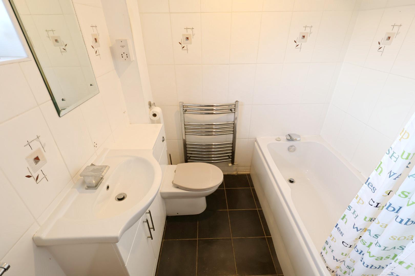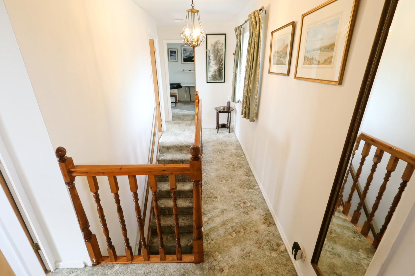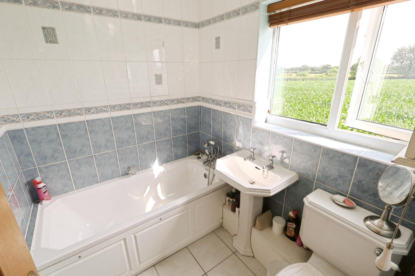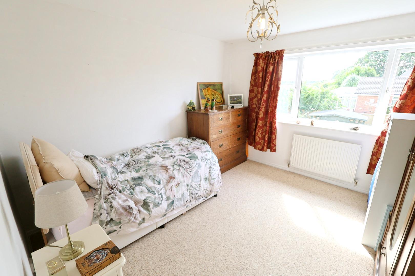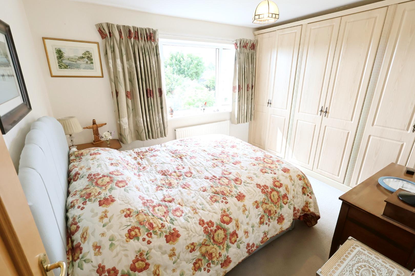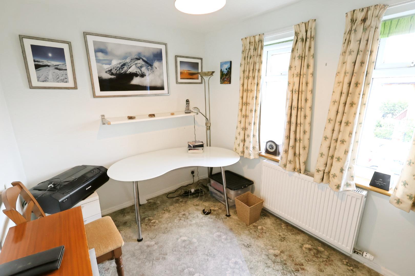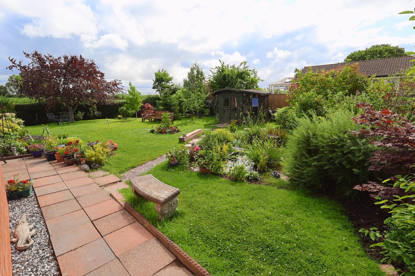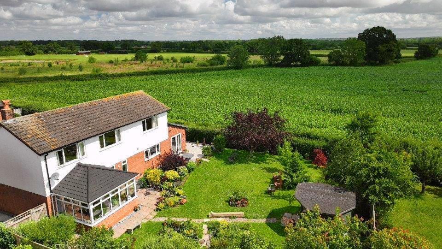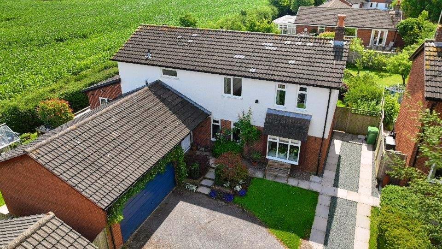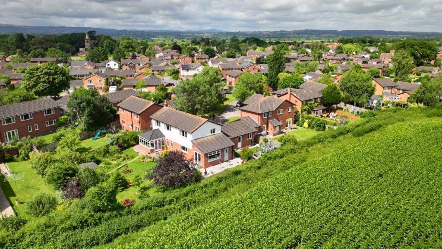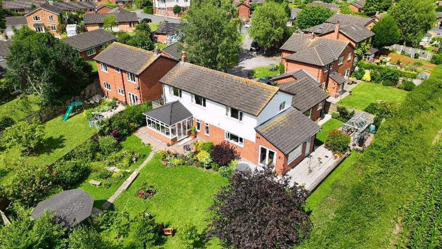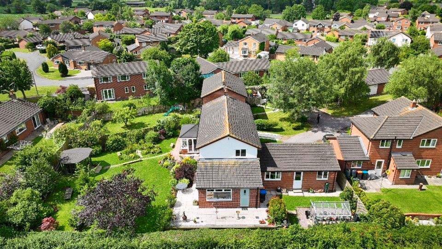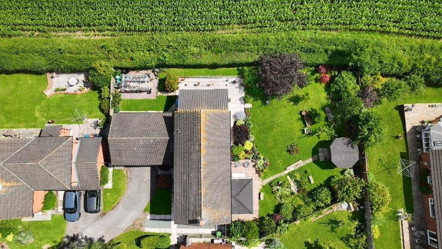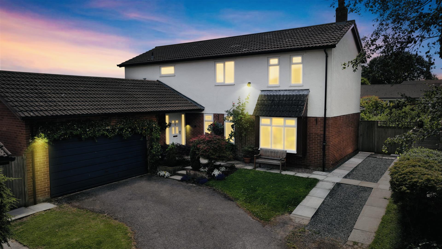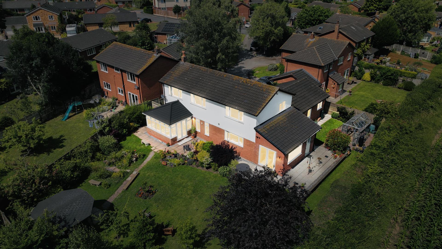Penfold Way, Dodleston, Chester
Property Features
- EXTENDED DETACHED FAMILY HOME
- VILLAGE LOCATION WITHIN A CUL DE SAC
- FIVE BEDROOMS
- PRINCIPLE BEDROOM WITH EN SUITE
- DOWSTAIRS CLOAKS
- TWO RECEPTION ROOMS
- DOUBLE GARAGE & PARKING FOR A NUMBER OF VEHICLES
- ESTABLISHED GARDENS WITH LOVELY VIEWS
- VIEWING ADVISED
- NO ONWARD CHAIN
Property Summary
Full Details
DESCRIPTION
This beautifully presented home is a wonderful opportunity for those looking to settle in a friendly community with a touch of countryside charm. Extended to provide expansive, adaptable, and versatile family accommodation with the benefit of UPVC double glazing and gas central heating. Enhancing the practicality of the living space is an L-shaped entrance hall with a convenient downstairs cloakroom WC. A downstairs bedroom currently utilised as a study/music room adds to the functionality of the layout, making it easy to adapt to family needs. There is a spacious living room with an open aspect to the dining room both providing ample space for relaxation and entertainment. Patio doors open to an Orangery overlooking the lovely rear garden. The large kitchen/breakfast room has an adjoining utility room ideal for entertaining. The first-floor landing has the principal bedroom with a three-piece en suite, three further bedrooms, and a family bathroom. Externally, the property features ample off-road parking to the front and side, with access to a double garage. The rear and side gardens are extensive and beautifully landscaped. The area includes patio areas, ornamental ponds, a greenhouse, and a summerhouse.
LOCATION
The picturesque village of Dodleston is situated some four miles from Chester and is conveniently located for daily travel to Chester Business Park and neighbouring industrial and commercial centres via the Chester Southerly by-pass and the M53 motorway. The village provides a general store, pub with restaurant facilities, a pretty Church and primary school. There is also the Dodleston sports field, which is owned and operated by Dodleston Parish Council, with its own pavilion and plenty of room for football, as well as a cricket pitch with all-weather wicket. Further facilities are close at hand including golf courses, tennis courts and Broughton Retail Park, with Chester City centre offering further extensive shopping and leisure facilities.
DIRECTIONS
Head south on Lower Bridge Street towards St Olave Street, turn right onto Castle Street, at the roundabout, take the 1st exit onto Grosvenor Road/A483, at the roundabout, take the 2nd exit onto Lache Lane, At the roundabout, take the 3rd exit and stay on Lache Lane, turn left onto Church Road, turn left onto Penfold Way, the property will be identified by our For Sale sign.
ENTRANCE HALL
The property is entered via a UPVC opaque double-glazed, stained-glass front door which opens into an L-shaped entrance hall. The hall features wood grain-effect laminate flooring, a radiator, and light oak veneer doors leading to the garage, music room/study, cloakroom WC, living room, and a part-glazed light oak door to the kitchen/breakfast room. Stairs rise to the first floor, with pine bannisters and spindle balustrades.
FIFTH BEDROOM 3.23m x 3.05m (10'7 x 10'0)
The fifth bedroom is currently utilised as a music room./study It includes a window overlooking the garden with a radiator below and access to loft storage above.
CLOAKROOM W.C. 1.65m x 1.12m (5'5 x 3'8)
Fitted with a low-level WC and pedestal wash hand basin with mixer tap. The room features a ceramic tiled floor, partially tiled walls, a radiator, and an extractor fan set into the ceiling.
LIVING ROOM 5.26m x 3.89m (17'3 x 12'9 )
A spacious room with a window to the front elevation, two radiators, and light oak flooring. There is a living flame gas fire with a granite hearth and Portuguese stone surround. Patio doors lead into the Orangery, and there is an open walkway into the dining room.
DINING ROOM 3.66m x 3.40m (12'0 x 11'2 )
Continuing with the light oak flooring from the living room, the dining room features two rear-facing windows with a radiator below, and a part-glazed light oak veneer door opening to the kitchen/breakfast room.
ORANGERY 3.66m 0.61mx 3.07m (12' 2x 10'1)
With mosaic quarry tiled flooring, recessed ceiling downlights, and French doors offering views and access to the rear garden.
KITCHEN/BREAKFAST ROOM 7.06m x 3.45m (23'2 x 11'4)
An extended kitchen/breakfast room featuring wood grain-effect ceramic tiled flooring with underfloor heating, recessed ceiling downlights, a radiator, and UPVC double-glazed French doors opening onto the rear patio. Windows face the rear and side elevations. The kitchen is fitted with a range of attractive shaker-style wall, base, and drawer units with stainless steel handles and granite work surfaces, including a breakfast bar. Integrated appliances include a stainless steel double oven, induction hob with extractor hood, dishwasher, and a one-and-a-half bowl inset sink unit.
-
-
UTILITY ROOM 4.19m x 1.68m (13'9 x 5'6 )
Part of the extension, the utility room continues with the ceramic tiled flooring with underfloor heating and is fitted with gloss base units and granite worktops. It includes a resin one-and-a-half bowl sink, space and plumbing for a washing machine and dryer, a wall-mounted Worcester gas boiler, a window to the garden, a built-in airing cupboard, and access to loft space. Recessed downlights and an extractor fan are fitted in the ceiling, and a stable-style composite double-glazed door opens to the rear garden.
GARAGE 5.69m x 5.11m (18'8 x 16'9)
A large double garage with power and lighting, access to loft storage, a rear-facing window, and a UPVC double-glazed door leading to the garden.
FIRST FLOOR LANDING
Featuring a continuation of the pine bannister and spindle balustrades from the entrance hall, the landing has a front-facing window, access to the loft, and light oak veneer doors leading to all four bedrooms and the family bathroom.
PRINCIPAL BEDROOM 4.22m x 3.23m (13'10 x 10'7)
Fitted with a range of light wood grain-effect wardrobes and drawers with ornamental handles. A rear-facing window with a radiator below and a door opening to the en suite bathroom.
EN SUITE BATHROOM 4.22m x 3.23m (13'10 x 10'7)
Fitted with a white suite comprising a panelled bath with Victorian-style mixer tap and handheld shower attachment, low-level WC, and pedestal wash hand basin. The floor is ceramic tiled, with partially tiled walls, a chrome heated towel rail, and a window with side-facing views over open fields.
FAMILY BATHROOM 2.21m x 1.88m (7'3 x 6'2 )
The family bathroom is installed with a white three-piece suite including a panelled bath with central mixer tap and thermostatic shower over, a vanity unit housing a dual flush WC, and wash hand basin with mixer tap. The ceramic tiled floor and partially tiled walls are complemented by a chrome heated towel rail and opaque window.
BEDROOM TWO 3.45m x 3.15m (11'4 x 10'4)
Having a rear-facing window with radiator below.
BEDROOM THREE 3.10m x 2.92m (10'2 x 9'7)
Fitted with a range of maple-effect wardrobes along one wall, with ornamental handles. A rear-facing window with radiator below.
BEDROOM FOUR 2.21m x 2.79m (7'3 x 9'2)
With two front-facing windows, a radiator below, and a built-in wardrobe in the corner.
EXTERNALLY
To the front of the double garage is ample off-road parking for several vehicles, including additional paved and gravelled parking along the right-hand side of the property. The front garden features paved pathways, lawned areas, and well-maintained shrub borders. Timber side access leads to the rear garden, and a courtesy light is positioned beside the front door. Accessed via both sides of the property, the generous rear and side gardens are laid mainly to lawn and feature paved patio areas with far-reaching views over open fields. The gardens are well stocked with a variety of colourful plants, shrubs, and trees, along with ornamental ponds and a timber summerhouse. There is also a greenhouse, external lighting, power, and a water supply.
GARDEN
-
-
-
-
-
-
-
SERVICES TO PROPERTY
The agents have not tested the appliances listed in the particulars.
Tenure: Freehold
Council Tax: Band F £2,887.28
ARRANGE A VIEWING
Please contact a member of the team and we will arrange accordingly.
All viewings are strictly by appointment with Town & Country Estate Agents Chester on 01244 403900.
SUBMIT AN OFFER
If you would like to submit an offer please contact the Chester branch and a member of the team will assist you further.
MORTGAGE SERVICES
Town & Country Estate Agents can refer you to a mortgage consultant who can offer you a full range of mortgage products and save you the time and inconvenience by trying to get the most competitive deal to meet your requirements. Our mortgage consultant deals with most major Banks and Building Societies and can look for the most competitive rates around to suit your needs. For more information contact the Chester office on 01244 403900. Mortgage consultant normally charges no fees, although depending on your circumstances a fee of up to 1.5% of the mortgage amount may be charged.
YOUR HOME MAY BE REPOSSESSED IF YOU DO NOT KEEP UP REPAYMENTS ON YOUR MORTGAGE.

