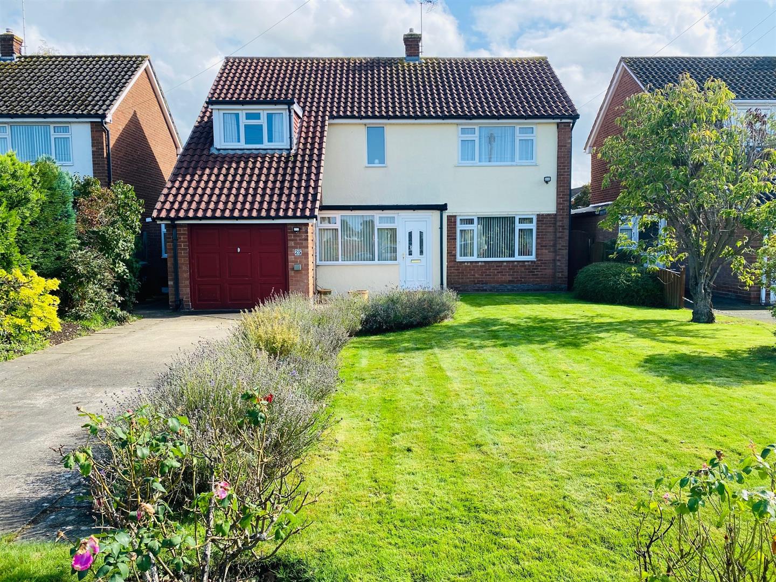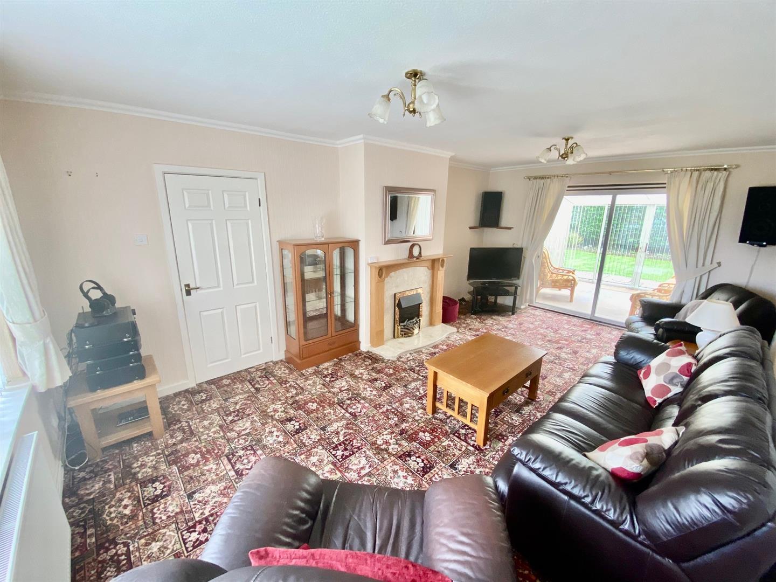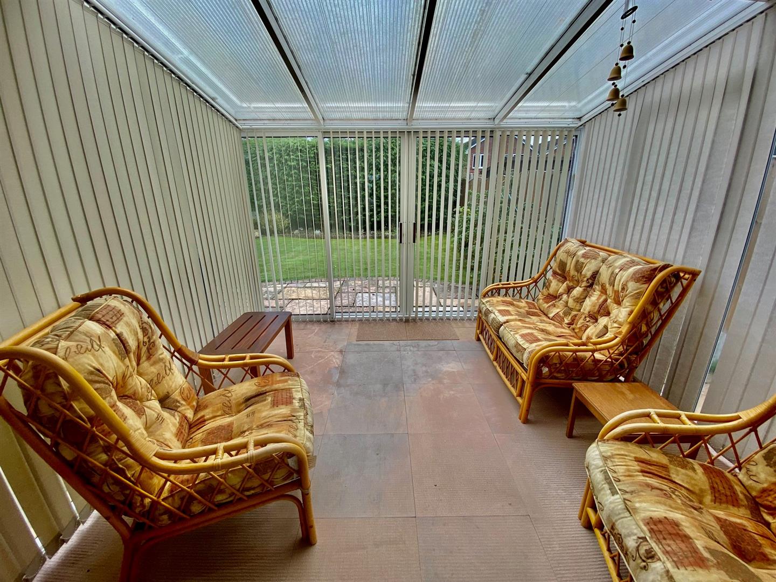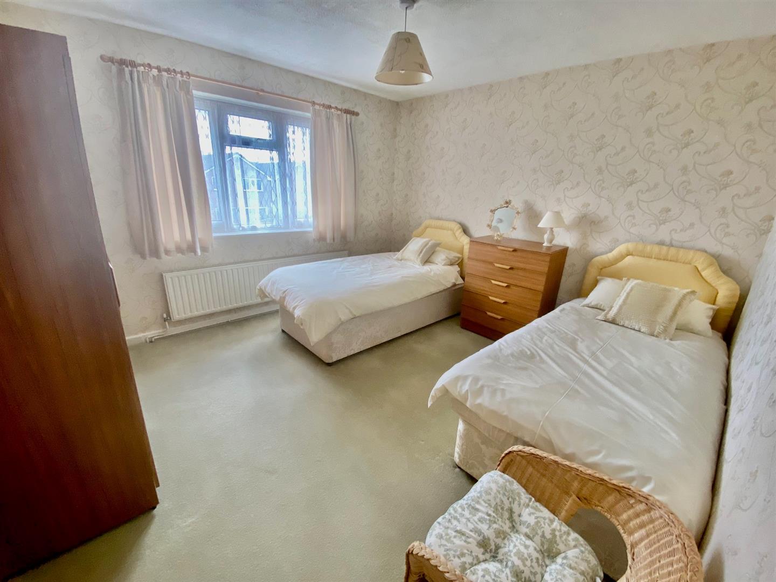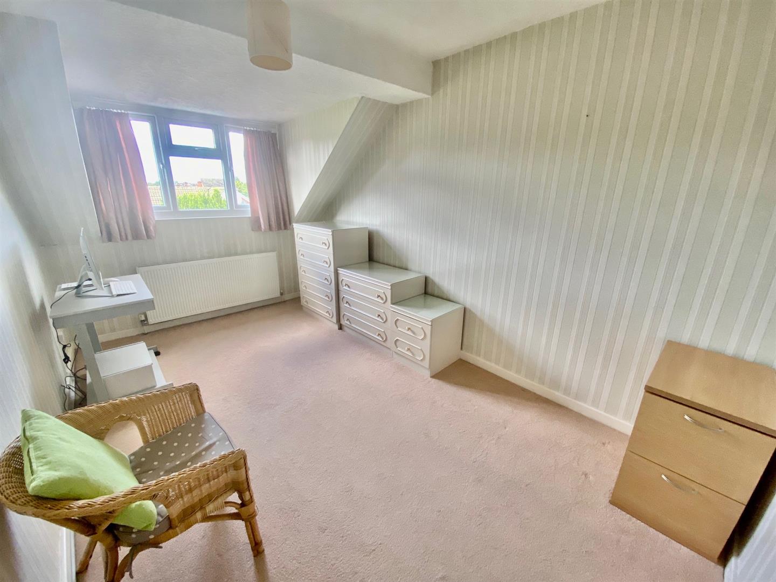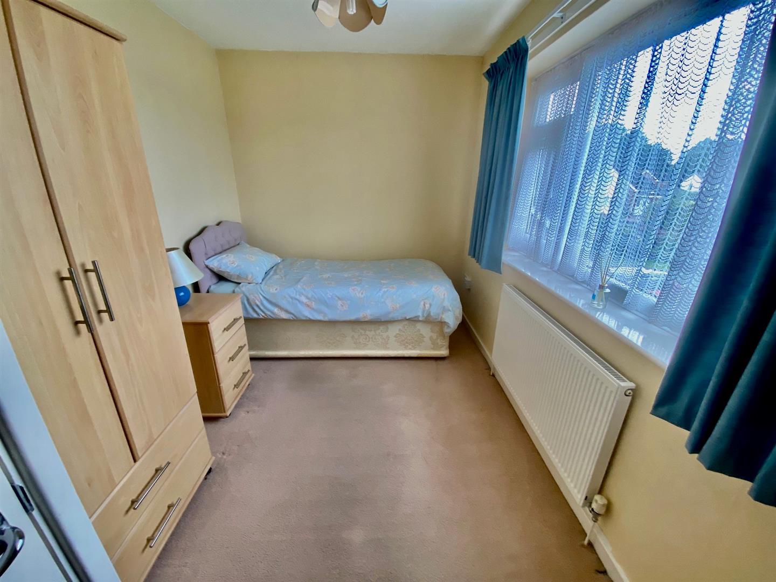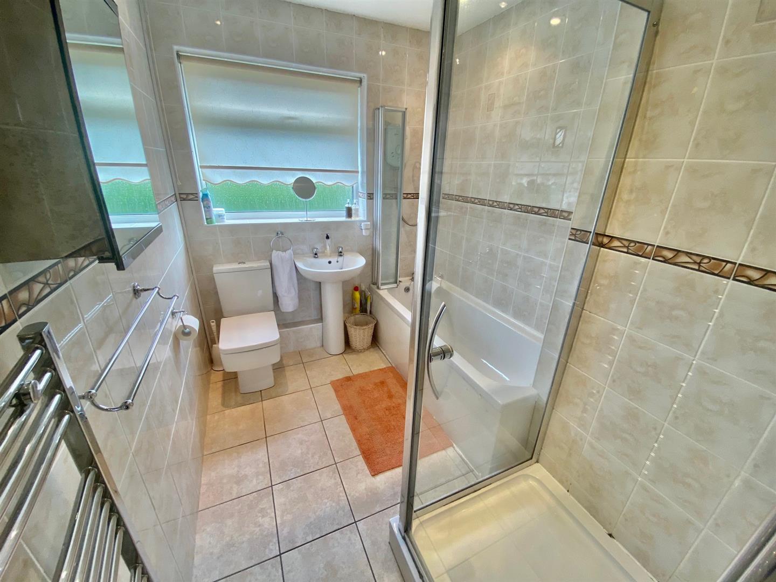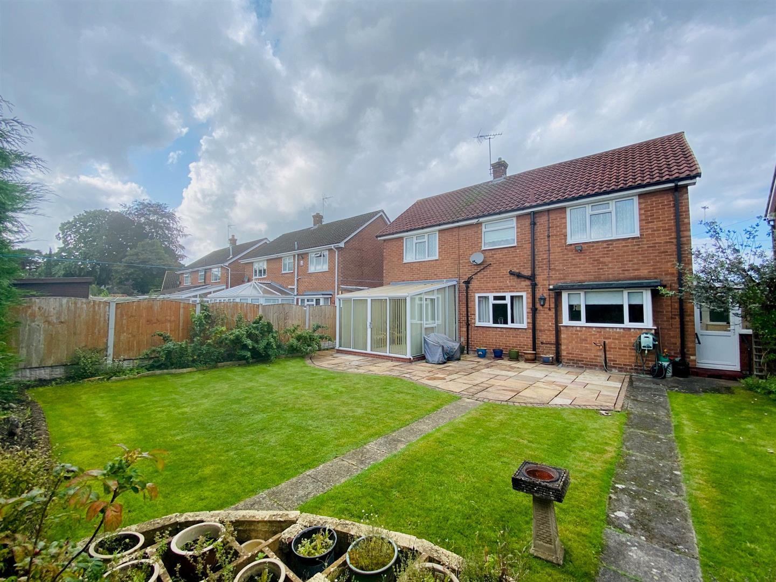Philips Close, Wrexham
Property Features
- DETACHED HOUSE
- LARGE FRONT GARDEN
- OFF ROAD PARKING
- UTILITY ROOM
- FOUR BEDROOM
- POPULAR AREA
- MODERN BATHROOM APPLIANCES
Property Summary
Full Details
Location
This property, situated in Philips Close, Wrexham, offers a comfortable and convenient living environment. Nestled near the tranquil Acton Park, residents can enjoy the serenity and recreational opportunities it provides. The surrounding area boasts proximity to various amenities, including nearby schools for educational needs and a selection of shops for shopping convenience. Furthermore, excellent transport links in the vicinity enhance accessibility to different parts of Wrexham and beyond, making this property an attractive choice for a well-rounded lifestyle.
Front garden
The front garden of the property is characterized by a well-maintained lawn interspersed with shrubbery, presenting a pleasing greenery. Additionally, a stone driveway provides a practical pathway leading to the garage, contributing to the overall functionality and accessibility of the front space. This combination of lawn, shrubs, and a stone driveway creates a balanced and visually appealing front garden.
Entrance Porch 3.05m’0.30m”×1.83m’0.61m” (10’1”×6’2”)
The entrance porch of the property features a 3-paned UPVC double-glazed front door that leads into a generously sized space. Within the porch, there are windows on both the front and side walls, providing ample natural light. Additionally, a glazed door in the porch opens into the reception hall, enhancing the flow and accessibility of the home.
Reception Hall 2.13m’1.83m”×3.96m (7’6”×13 )
The reception hall of the property is equipped with a radiator and features a staircase leading to the first-floor living spaces. Below the staircase, there is a convenient store cupboard. The hall provides access to various rooms, including the cloakroom WC, living room, dining room, and kitchen.
Cloakroom WC
The cloakroom WC is fitted with a low-level WC and a wash hand basin with a mixer tap, complemented by a tiled splashback and a cupboard beneath for storage. Additionally, the space includes a radiator and an opaque window, ensuring privacy while allowing natural light.
Living Room 3.66m’0.91m”×6.10m’0.30m” (12’3”×20’1”)
The living room in this property is designed with a window that offers a view of the front elevation, providing ample natural light. It is equipped with a radiator for temperature control. The focal point of the room is an electric fire set within a marble hearth, framed by Adam Stiles, adding an elegant touch to the space. Additionally, the living room features a patio door that opens to the conservatory, enhancing the connectivity and flow between the interior and the conservatory.
Conservatory 3.05m’2.74m”×3.05m’0.30m” (10’9”×10’1”)
The conservatory of this property boasts a double-glazed frame, providing excellent insulation and a clear view of the surroundings. The feature includes sliding patio doors that open up to the paved patio area in the rear garden. This design not only enhances the aesthetic appeal of the conservatory but also allows for easy access to and from the garden, seamlessly connecting the indoor and outdoor living spaces.
Dining Room 3.05m’2.13m”×2.44m’2.13m” (10’7”×8’7”)
The dining room in this property is designed with a window that offers a view of the rear elevation, allowing natural light to brighten the space and providing a pleasant view of the outdoors. Additionally, a radiator is installed in the room to regulate the temperature and ensure a comfortable dining environment.
Kitchen 3.96m’0.61m”×3.05m (13’2”×10 )
The kitchen in this property is equipped with a variety of light oak-style wall, base, and drawer units, providing ample storage. Additionally, a display cabinet adds both functionality and aesthetic appeal to the space. The worksurface features a stainless steel double drainer sink unit with a mixer tap, complemented by tiled splashbacks. The kitchen also offers designated space for a cooker, complete with an extractor hood above for ventilation. A radiator is installed to maintain a comfortable temperature within the kitchen. Furthermore, the room has a partially glazed door that opens into the utility room, enhancing the flow and accessibility within the property.
Utility Room 5.18m’0.30m”×1.52m’1.52m” (17’1”×5’5”)
The utility room in this property is conveniently accessible from both the front and rear via UPVC double-glazed doors, providing ease of entry and exit. Within the utility room, there are fitted shelving units beneath the sink for storage and organization. A stainless steel single drainer sink unit with a mixer tap is installed, along with plumbing provisions for a washing machine. Additionally, there is a door that opens to the garage, allowing convenient access between the utility room and the garage.
Garage 5.18m’2.74m”×2.44m (17’9”×8 )
The garage of this property features an up-and-over garage door for secure entry and exit. It is equipped with power and lighting, enhancing functionality and accessibility within the space. Additionally, the garage houses a modern wall-mounted Worcester gas combination boiler, providing heating and hot water solutions for the property.
First floor landing
The first floor landing in this property provides access to all four bedrooms and bathroom. Additionally, there is access to the loft for extra storage or potential use. The landing includes a built-in cupboard with shelves, offering convenient storage options, and is equipped with a radiator for temperature control, ensuring a comfortable environment on the first floor.
Bedroom one 3.35m’1.83m”×3.66m’2.44m” (11’6”×12’8”)
Bedroom one in this property is equipped with a radiator for temperature control, ensuring a comfortable atmosphere. The room features a window that offers a view of the rear elevation, allowing natural light to brighten the space and providing a pleasant view of the outdoors.
Bedroom two 3.35m’2.44m”×3.35m’1.83m” (11’8”×11’6”)
Bedroom two in this property offers a convenient built-in cupboard with Louvre doors and shelves, providing ample storage space for personal belongings. Additionally, the room is equipped with a radiator for temperature regulation, ensuring a cosy environment. A window facing the rear elevation allows natural light to illuminate the room and provides a view of the outdoor surroundings.
Bedroom three 3.96m’1.83m”×2.44m’0.61m” (13’6”×8’2” )
Bedroom three in this property features a window that offers a view of the front elevation, allowing natural light to brighten the room and providing a pleasant view of the surroundings. The room is also equipped with a radiator for temperature control, ensuring a comfortable atmosphere within the bedroom.
Bedroom four 3.35m’2.44m x 2.13m’1.52m” (11’8 x 7’5”)
Bedroom four in this property includes a window that offers a view of the front elevation, allowing natural light to illuminate the space and providing a view of the outdoor surroundings. Additionally, the room is equipped with a radiator for temperature regulation, ensuring a comfortable and cosy environment.
Bathroom
The modern bathroom room features a white suite with a panel bath and electric shower, a separate shower enclosure, a dual flush WC, and a pedestal washbasin. The flooring is ceramic tiled, and the walls are fully tiled with a medicine cabinet and downlights. An opaque window provides privacy and natural light.
Rear garden
The rear garden is a versatile space featuring a patio area, ideal for setting up an outdoor seating arrangement. Adjacent to the patio is a well-maintained lawned grass area, providing a contrasting and inviting green space. The garden borders are adorned with carefully arranged planters, adding vibrancy and aesthetics to the area. In terms of functionality, a wooden outside shed is present, offering practical storage solutions for various items. This garden layout offers both leisure and utility, presenting opportunities for relaxation outdoors and efficient storage options.
-
Viewings (Wrexham)
Strictly by prior appointment with Town & Country Wrexham on 01978 291345.
To Make an Offer (Wrexham)
If you would like to make an offer, please contact the office and one of the team will assist you further.
Services (Wrexham)
The agents have not tested any of the appliances listed in the particulars.
Mortgage Advice (Wrexham)
Town and Country can refer you to Gary Jones Mortgage Consultant who can offer you a full range of mortgage products and save you the time and inconvenience for trying to get the most competitive deal to meet your requirements. Gary Jones Mortgage Consultant deals with most major Banks and Building Societies and can look for the most competitive rates around to suit your needs. For more information contact the Wrexham office on 01978 291345.
Gary Jones Mortgage Consultant normally charges no fees, although depending on your circumstances a fee of up to 1.5% of the mortgage amount may be charged. Approval No. H110624
YOUR HOME MAY BE REPOSSESSED IF YOU DO NOT KEEP UP REPAYMENTS ON YOUR MORTGAGE.
Hours of Business (Wrexham)
Monday to Friday - 8:30am - 5:30pm
Saturday - 9:00am - 4:00pm
Additional Information (Wrexham)
We would like to point out that all measurements, floor plans and photographs are for guidance purposes only (photographs may be taken with a wide angled/zoom lens), and dimensions, shapes and precise locations may differ to those set out in these sales particulars which are approximate and intended for guidance purposes only.

