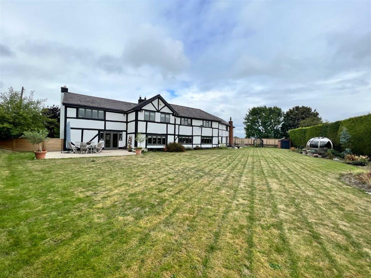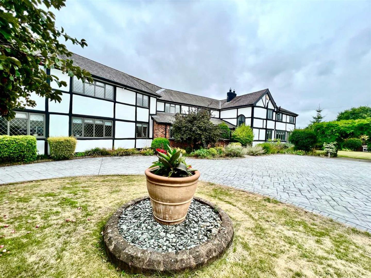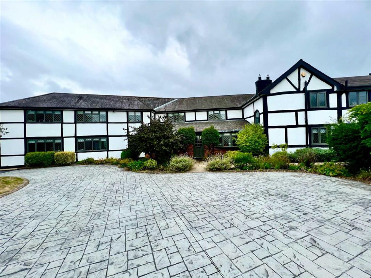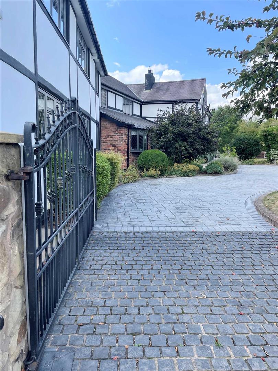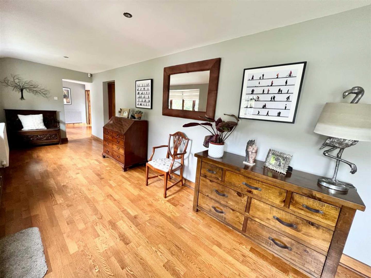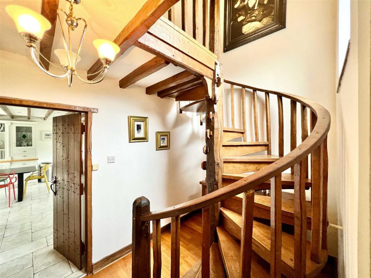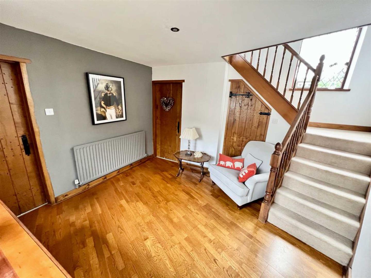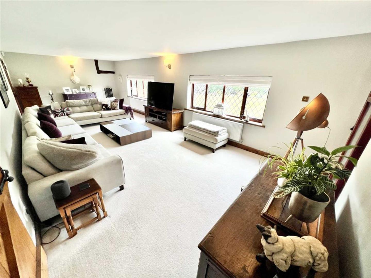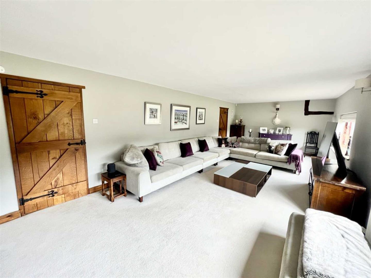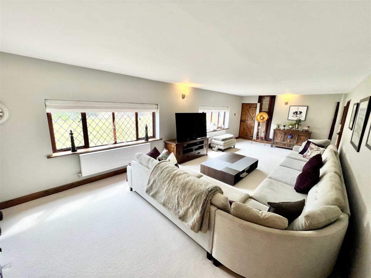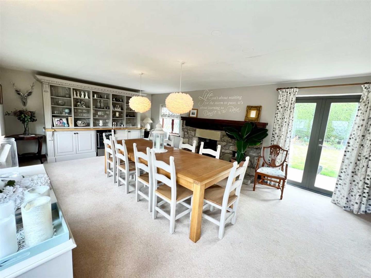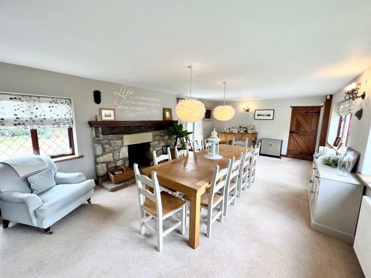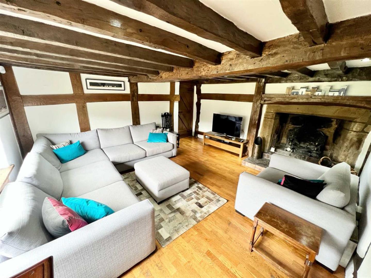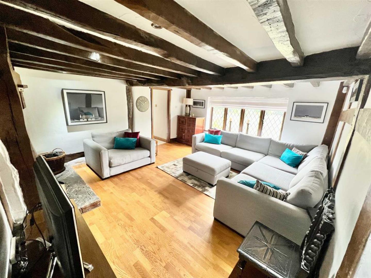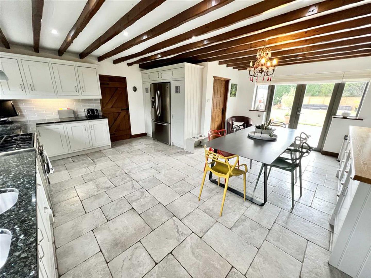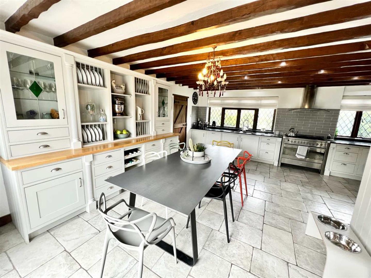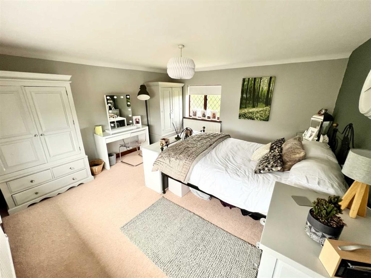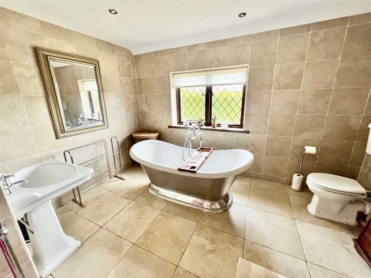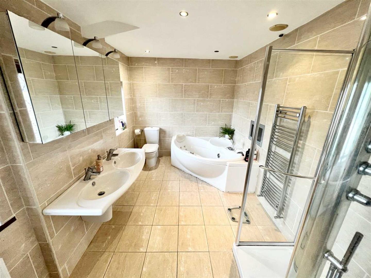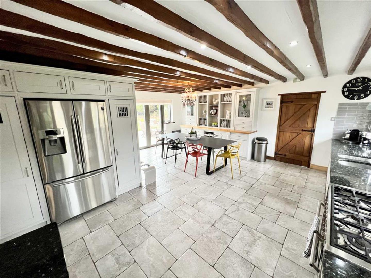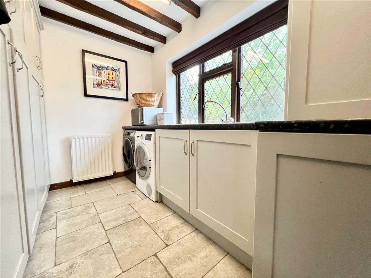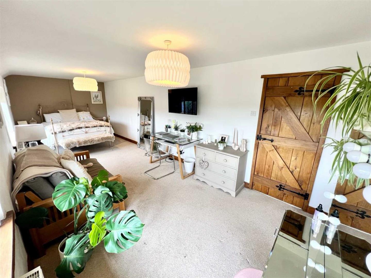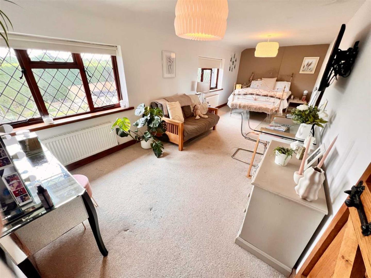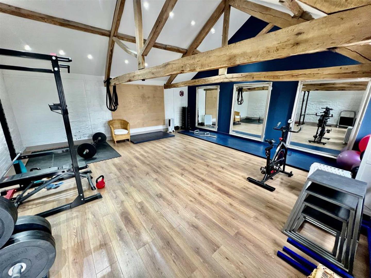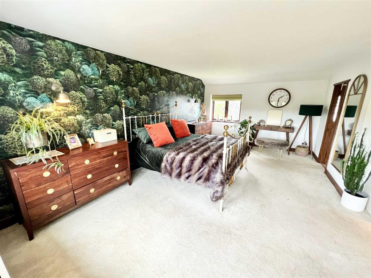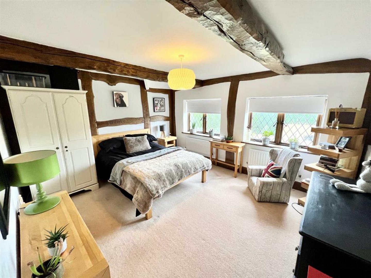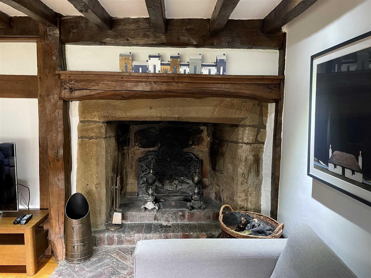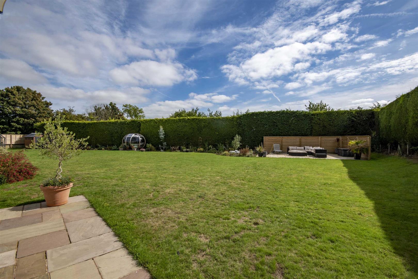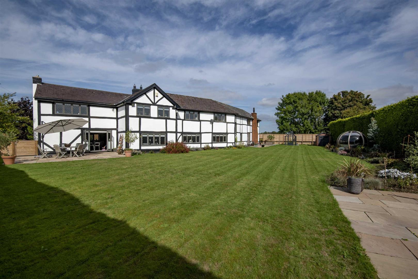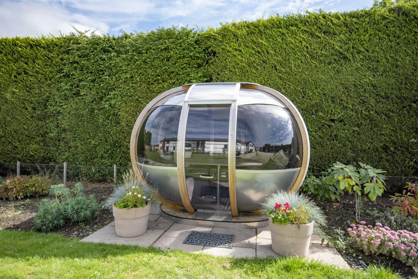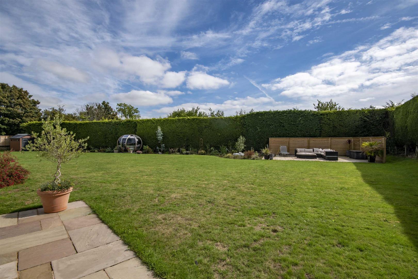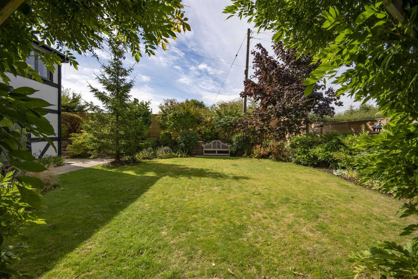Plas Acton Road, Pandy
Property Features
- PERIOD DETACHED FARMHOUSE
- SET IN APPROX 0.52 ACRES
- MODERN FEATURES
- ADAPTABLE ACCOMMODATION
- FOUR BEDROOMS
- EN SUITE FACILITIES
- FOUR RECEPTION ROOMS
- GYMNASIUM
- AMPLE PARKING & GARAGE
- LANDSCAPED GARDENS
Property Summary
Full Details
Location paragraph goes in here
Entrance Hall 28'09 x 7'00
The property is entered via a wooden glazed door into a large impressive entrance hall comprising of two double glazed bay windows to front. A spiral staircase to the right of the hall, with further window to front, and traditional staircase to the left with understairs storage.
Lounge 29'04 x 12'04
Huge lounge area with two windows facing rear garden. Feature original wattle and daub wall panel and exposed wall beam.
Snug 14'3 x 12'2
A cosy reception room with original large fireplace. Original beams to ceiling. Wood flooring and window to rear garden.
Kitchen 18'01 x 18 x 11
L-shaped kitchen fitted with a modern range of wall, base and drawer units and granite worktops. Double stainless steel sink unit and drainer with mixer tap. Smeg A2 dual fuel range cooker. Integrated dishwasher. Space for large American style fridge/freezer. Tiled flooring. Feature beams to ceiling. Large built-in dresser for plates, wine etc. Patio doors to rear. Two windows to front.
Dining Room 25'07 x 13'08
Large dining room. Fitted display unit with wine cooler. Patio doors to rear patio area. Two windows to front and one window to rear.
Utility Room 12'08 x 6'09
Window to side. Space for washing machine and tumble dryer. Plenty of storage in floor to ceiling cupboards, one of which houses the gas boiler providing the central heating to the property. Tiled flooring.
Cloakroom
Low level WC. Wash hand basin. Electric box. Heated towel rail. Tiled flooring.
Downstairs WC
Comprising of low level WC. Feature wash hand basin and heated towel rail. Tiled flooring.
Internal Hall
Provides side entrance to the property giving direct access to the utility room and a downstairs W/C.
First Floor Landing
Leading from original stairs onto a large first floor landing comprising an airing cupboard and with loft access. Doors to:
Master Bedroom 18'11 x 12'0
Double glazed window to front. Double glazed window to rear. Door to en-suite. Radiator x2.
En Suite
Two wash hand basins. Low level WC. Jacuzzi bath. Tiled TV. Walk-in shower. Fully tiled walls. Radiator. Heated towel rail.
Bedroom Two 24'08 x 9'01
Two double glazed windows to rear. Walk-in wardrobe.
Bedroom Three 13'08 x 13'04
Double glazed window to front. Double glazed window to rear. Radiator. Carpet.
Bedroom Four 14'01 x 11'09
Two double glazed windows to front. Radiator. Carpet.
Family Bathroom
Low level WC. Pedestal wash hand basin. Free standing bath with shower head. Large open shower. Heated towel rail. Fully tiled. Radiator.
Gymnasium
Fully modernised gymnasium with large fitted mirrors. Original feature beams to ceiling. Wood laminate flooring. Inset spotlights to ceiling.
Outside
Large rear garden with two patio areas with perimeter hedging providing a very safe and private garden.
Garage
Garage housing an inspection pit, and electric car charger. Electric garage door.
We would like to point out that all measurements, floor plans and photographs are for guidance purposes only (photographs may be taken with a wide angled/zoom lens), and dimensions, shapes and precise locations may differ to those set out in these sales particulars which are approximate and intended for guidance purposes only. Unless informed otherwise by the vendor, this property is marketed under the assumption it is freehold.

