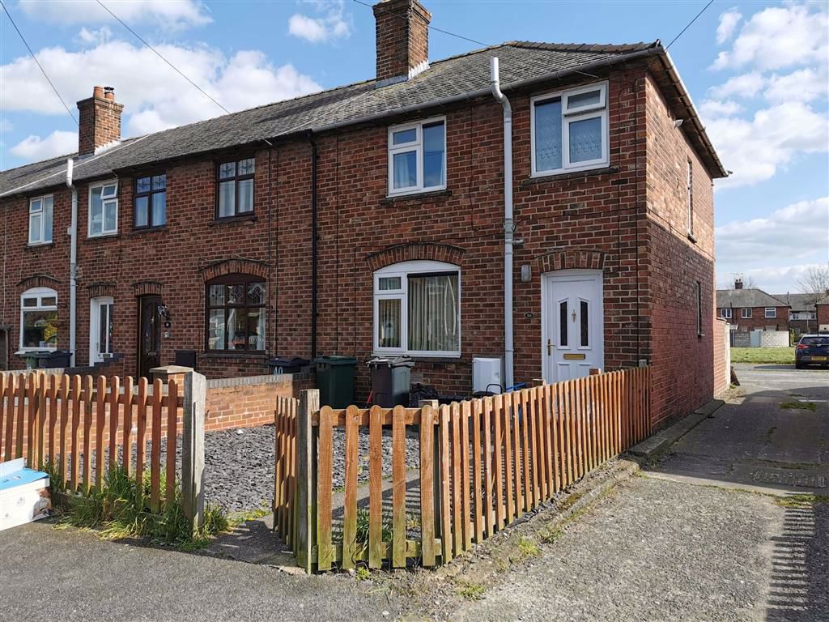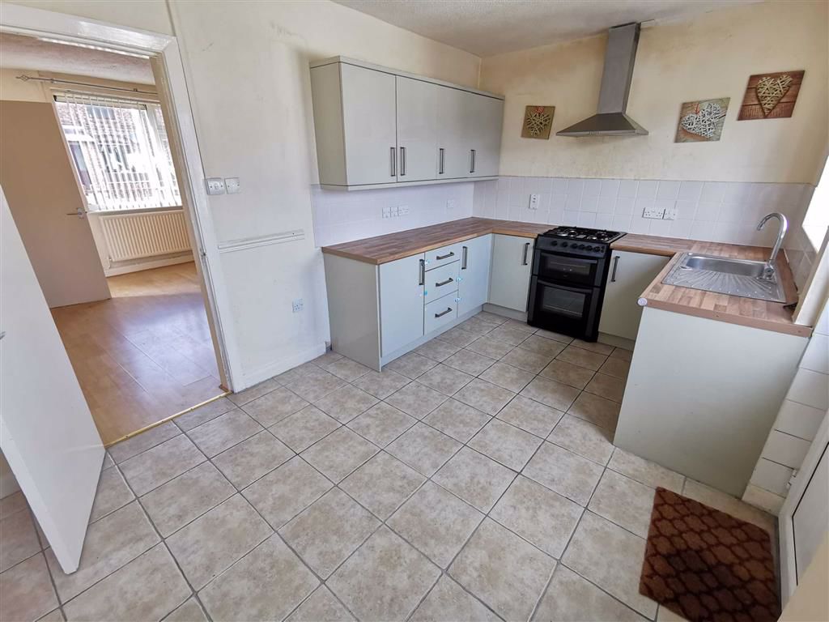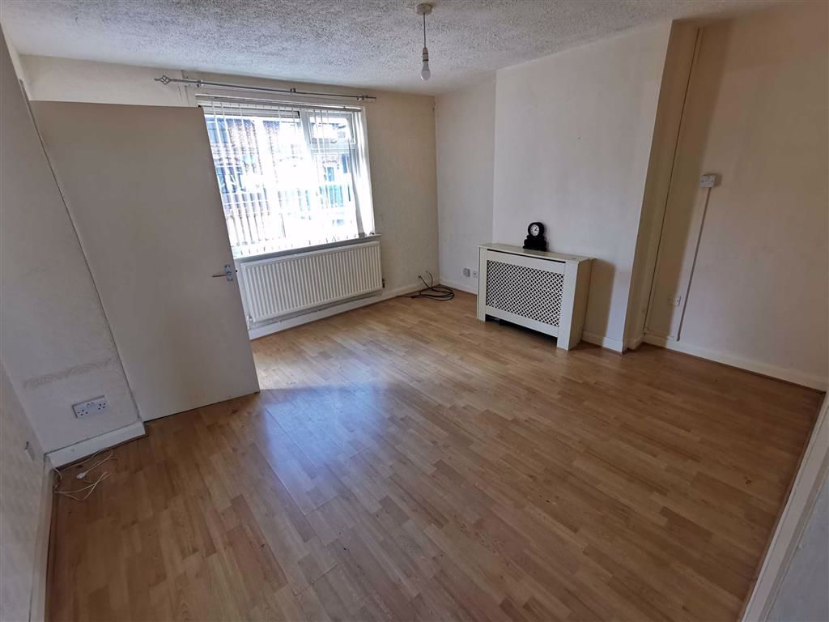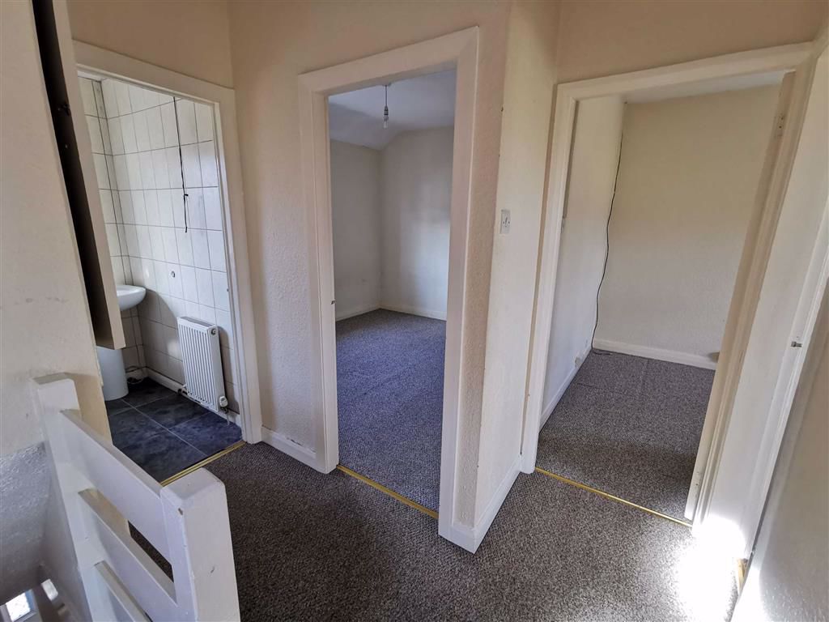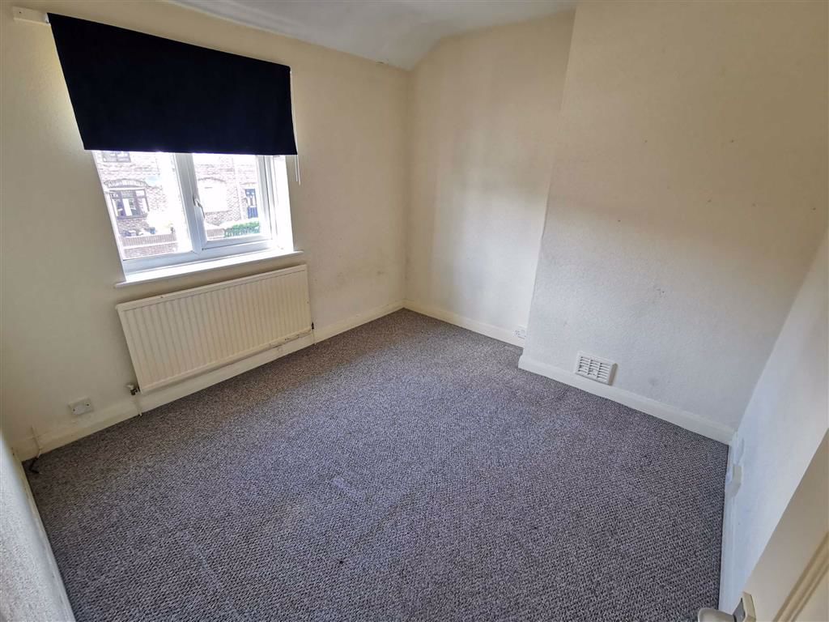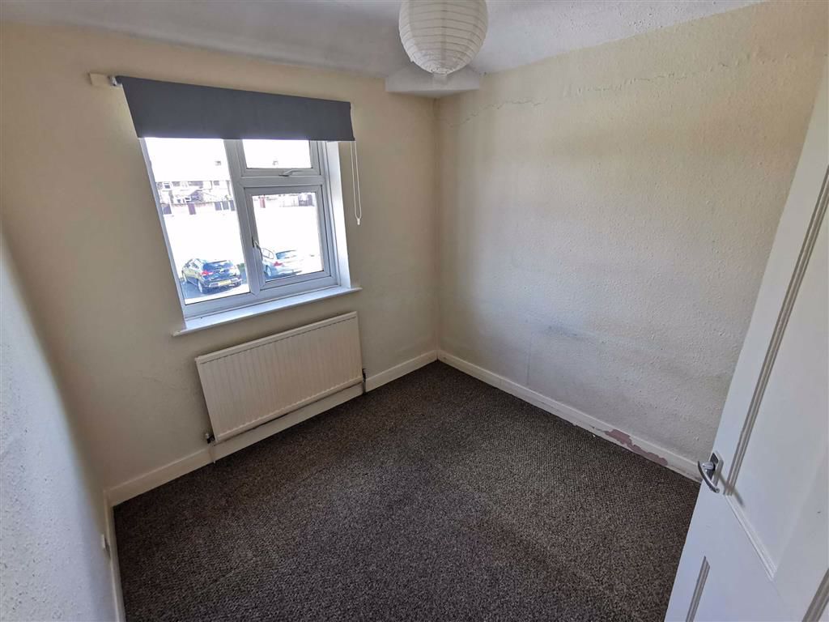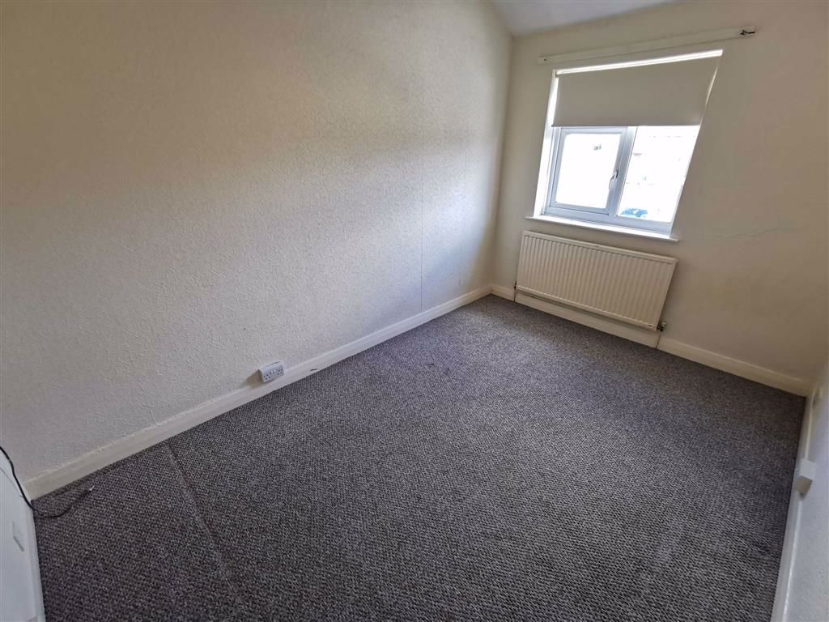Prenton Place, Handbridge, Chester
 3 Bedrooms
3 Bedrooms 1 Bathrooms
1 Bathrooms 1 Receptions
1 ReceptionsProperty Features
- SPACIOUS 3 BEDROOM END TERRACED HOUSE
- HIGHLY DESIRABLE AREA
- CLOSE TO CITY CENTRE
- CAR PARKING TO THE REAR
- DOUBLE GLAZING
- 12 MONTHS MINIMUM
Property Summary
Full Details
DESCRIPTION
The property is entered through a UPVC double glaze front door which opens to an entrance hall with a radiator and stairs off rising to the first floor accommodation.
LOCATION
Prenton Place is situated within the much coveted and popular district of Handbridge within walking distance of the city centre, with quality day-to-day amenities on hand in both Handbridge itself and Chester city centre. Good local schooling is available at nursery, primary and high school level with the property being within walking distance of the Overleigh Primary School as well as the Queens Park and Catholic High Schools. Private schooling at the King's School is also convenient. Easy access is enjoyed to the Chester Business Park and A55 southerly by pass and pleasant walks can be enjoyed along The Meadows and the banks of the River Dee close by.
DIRECTIONS
Proceed out of Chester along the Old Dee Bridge into Handbridge taking the left hand turning onto Queens Park Road just before the Esso garage. Turn immediately right onto Hartington Street and continue up for approximately ¼ mile before turning left into Appleyards Lane. Proceed along taking the second left hand turning onto Prenton Place and follow the road around to the right where the property will be found on the left hand side, clearly marked by our Town & Country For Sale notice.
LIVING ROOM 13'2 x 13' (4.01m x 3.96m)
Window to front elevation, timber laminate floor, radiator, under stairs storage cupboard.
KITCHEN 14'2 x 9' (4.32m x 2.74m)
Fitted with a range of grey gloss wall, base and drawer units complimented by stainless steel handles. Ample work surface space housing stainless steel single drainer sink unit with mixer tap, plumbing for a washing machine, space for a cooker with an extractor hood over and tall fridge freezer. The walls are partially tiled, the floor is ceramic tiled, there is a radiator, two windows to rear elevation, and UPVC double glazed back door.
CLOAKROOM WC
Housing a low-level WC and wash hand basin with tiled splash back.
FIRST FLOOR LANDING
With access to the loft space, a built-in cupboard housing gas combination boiler and window to the side elevation.
BEDROOM ONE 13'10 x 8'6 (4.22m x 2.59m)
Window to the rear elevation, radiator.
BEDROOM TWO 9'10 x 10'4 (3.00m x 3.15m)
Window to the front elevation, radiator.
BEDROOM THREE 9'4 x 8'6 (2.84m x 2.59m)
Window to the rear elevation, radiator.
BATHROOM
Housing a white suite comprising a panel bath with mixer tap and thermostatic shower over, low-level WC, pedestal wash handbasin. Also fully tiled floor ceramic tiled and there is an opaque window to the front elevation.
EXTERNALLY
To the front of the property is a slate chipped forecourt. The rear garden is also low maintenance being predominantly slate chipped in close by walls with rear gated access.
SERVICES
The agents have not tested the appliances listed in the particulars.
TO ARRANGE AN APPOINTMENT
Strictly by prior appointment with Town & Country On Chester 01244 403900.
These particulars, whilst believed to be accurate are set out as a general outline only for guidance and do not constitute any part of an offer or contract. Intending purchasers should not rely on them as statements of representation of fact, but most satisfy themselves by inspection or otherwise as to their accuracy. No person in this firm’s employment has the authority to make or give any representation or warranty in respect of the property.

