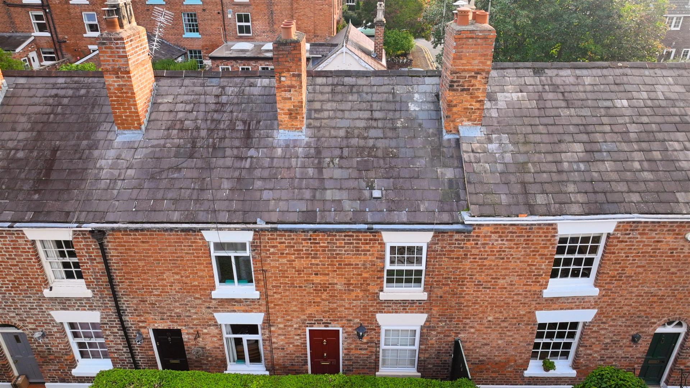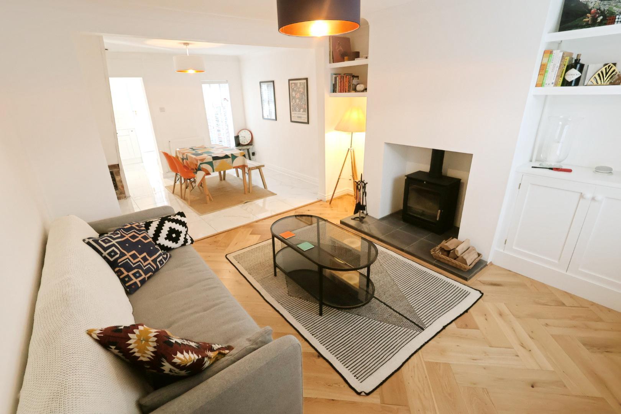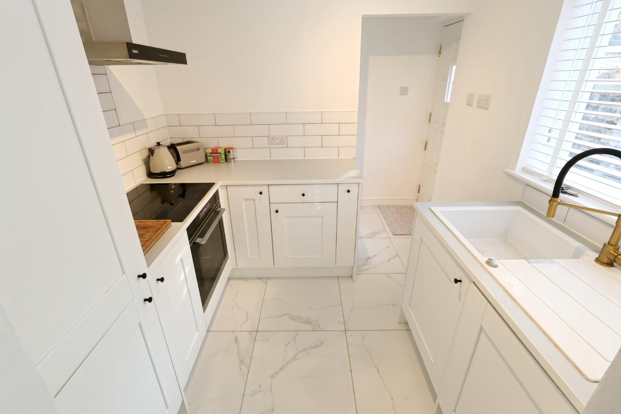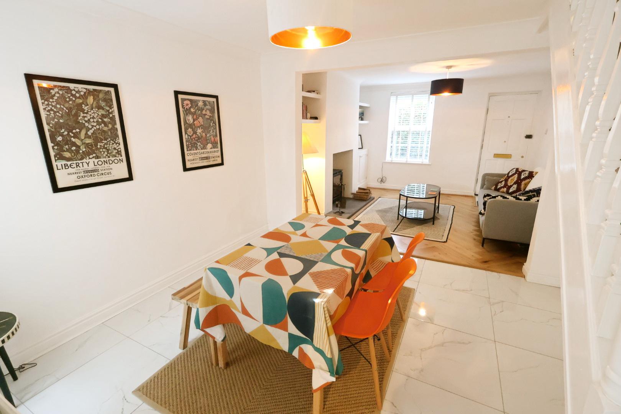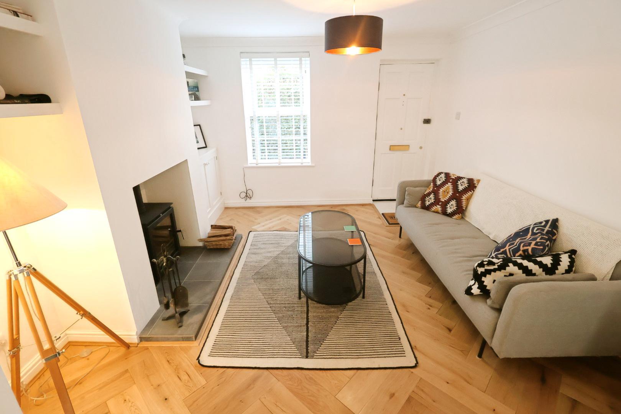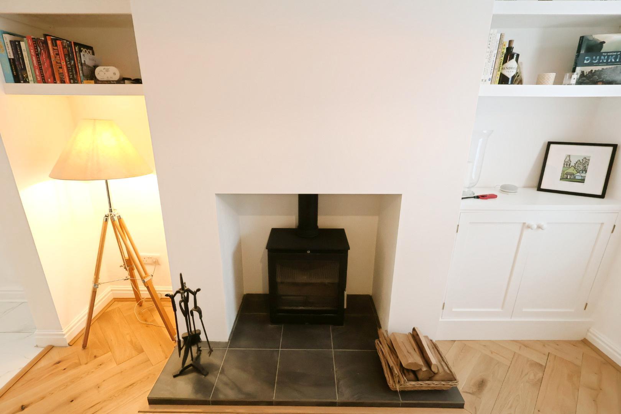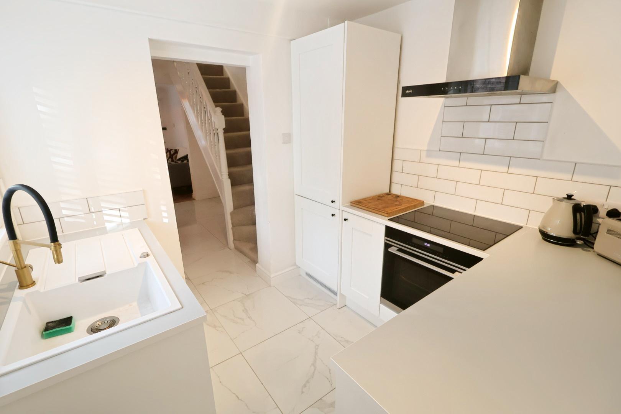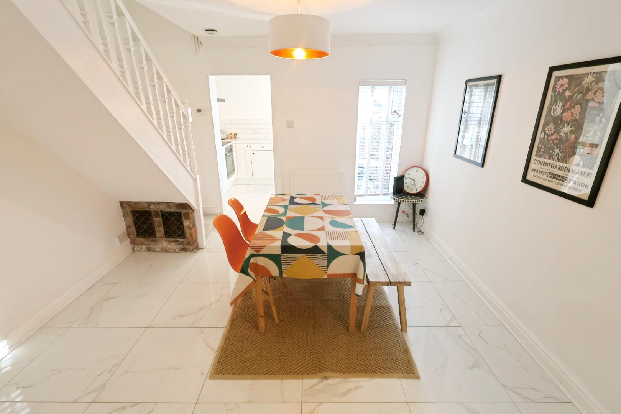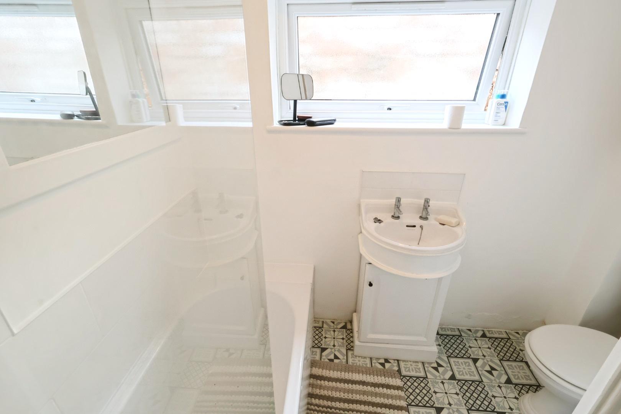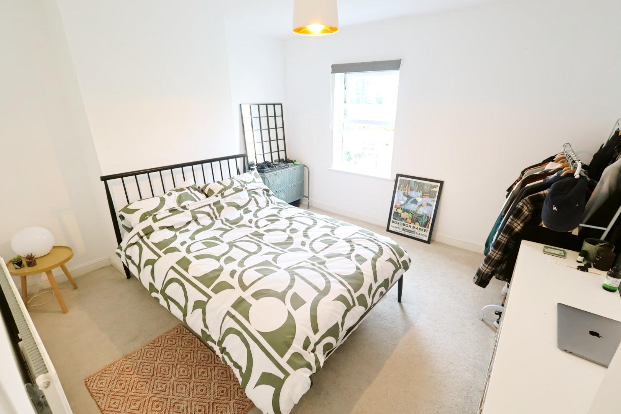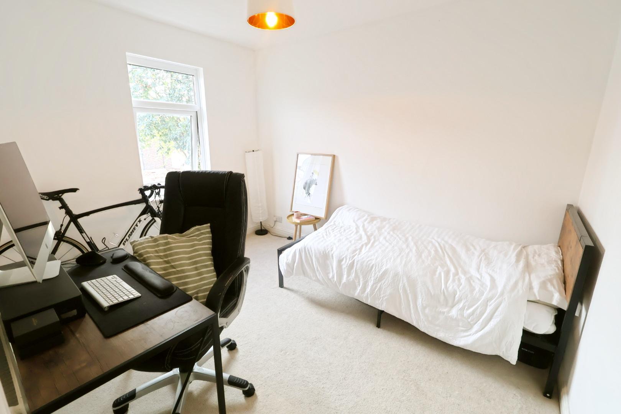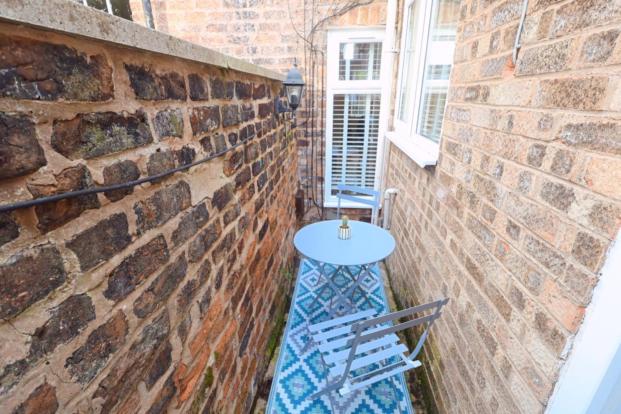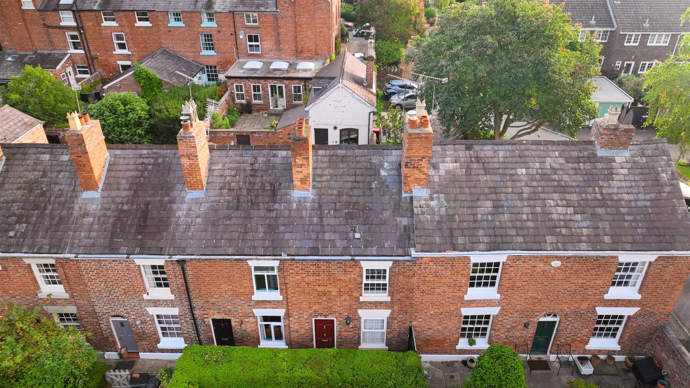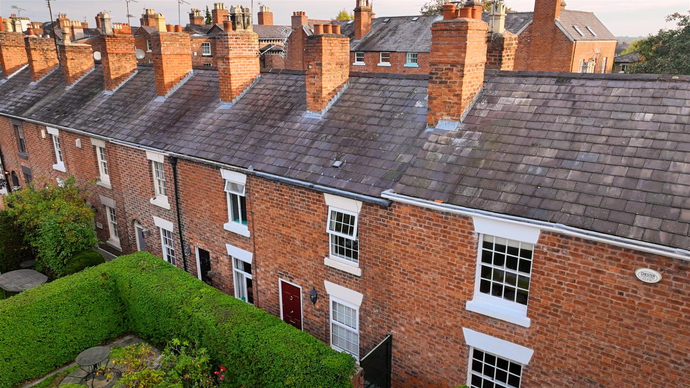Pyecroft Street, Chester
Property Features
- STUNNING VICTORIAN MID TERRACED
- LIVING ROOM WITH WOOD BURNER
- CONTEMPORARY KITCHEN & BATHROOM
- TWO DOUBLE BEDROOMS
- PRIVATE REAR COURTYARD
- GCH & DOUBLE GLAZING
- DESIRABLE LOCATION
- WALKING DISTANCE OF CHESTER CITY
- VIEWING ADVISED
Property Summary
Full Details
DESCRIPTION
Situated in a quiet position at the end of Pyecroft Street, this beautifully presented property is perfect for those seeking a cosy yet sophisticated home. Having recently undergone a comprehensive programme of modernisation carried out by the current vendor. The property is conveniently located within easy reach of the city centre, and benefits from both UPVC double glazing and gas central heating. As you enter, you are greeted by an inviting living room, complete with a wood burner that adds a touch of charm making it an ideal space for relaxation or entertaining guests. The contemporary kitchen is thoughtfully designed, providing a functional yet stylish area. Adjacent to the kitchen, the dining room features exquisite porcelain marble effect tiles, creating a chic atmosphere. A rear hallway provides access to the stylish downstairs bathroom and opens out to the private rear courtyard. The first floor landing provides access to two well-proportioned double bedrooms. With its tasteful presentation and convenient location, it is sure to appeal to a variety of buyers or renters. Don’t miss the chance to make this charming property your new home.
LOCATION
Located in the sought-after Handbridge area of Chester, the location offers a quiet residential setting just a short walk from the city centre and River Dee. The area is well-served by local shops, supermarkets, cafes, and independent retailers, with excellent primary and secondary schools all within a mile. Public transport links are strong, with nearby bus stops and Chester train station just over a mile away. Residents benefit from nearby medical services, green spaces, riverside walks, an a family-friendly environment with fast broadband connectivity.
DIRECTIONS
From our Chester branch proceed down Lower Bridge Street, under the city walls and across the Old Dee Bridge into Handbridge. Continue up the hill into Overleigh Road and take the turning left into Pyecroft Street. The property will then be located at the end of the street on the left hand side.
LIVING ROOM 3.35m 1.83m x 3.25m (11' 6 x 10'8)
The property is entered through a wooden panel front door which opens into a welcoming living room featuring engineered light oak flooring. A fitted base cabinet with high-level shelving is installed on either side of the chimney breast, which is finished with a stylish tile inlay and houses a cast-iron wood-burning stove. An open throughway leads into the dining room.
-
WOOD BURNER
DINING ROOM 3.51m x 3.15m (11'6 x 10'4)
Finished with porcelain marble-effect tiled flooring, the dining room includes a radiator and a window to the rear elevation. It offers open access to the kitchen and to the staircase rising to the first-floor accommodation.
-
KITCHEN 2.24m x 2.29m (7'4 x 7'6)
Recently installed, the kitchen features an attractive range of Shaker-style wall, base, and drawer units, complemented by black handles and matching worktops. It includes a single drainer sink unit with an adjustable mixer tap. Integrated appliances include a stainless steel oven with an electric hob and extractor hood above, along with a washing machine and fridge/freezer. The porcelain marble-effect tiled flooring continues through from the dining room. A window faces the side elevation, and an open throughway leads to the rear hall.
-
REAR HALL
With a wooden single-glazed door opening to the rear courtyard and an internal door leading to the ground floor bathroom.
BATHROOM 2.06m x 1.73m (max) (6'9 x 5'8 (max))
The bathroom is fitted with a modern white suite comprising a panelled bath with mixer tap, shower extension, and protective screen. A vanity unit houses a wash hand basin, and there is a low-level WC. Additional features include a radiator, partially tiled walls, a fitted cabinet housing the Worcester gas combination boiler, and an opaque window to the rear elevation.
FIRST FLOOR LANDING
With access to the loft space and doors opening to both bedrooms.
BEDROOM ONE 3.51m x 3.28m (11'6 x 10'9 )
A generous double bedroom with a window facing the front elevation and a radiator.
BEDROOM TWO 3.18m x 2.62m (10'5 x 8'7)
A second double bedroom featuring a deep built-in storage cupboard, radiator, and a window to the rear elevation.
REAR COURTYARD
To the rear of the property is a concrete courtyard enclosed by brick walling, with rear pedestrian access and outside lighting.
SERVICES TO PROPERTY
The agents have not tested the appliances listed in the particulars.
Tenure: Freehold
Council Tax: Band B
ARRANGE A VIEWING
Please contact a member of the team and we will arrange accordingly.
All viewings are strictly by appointment with Town & Country Estate Agents Chester on 01244 403900.
SUBMIT AN OFFER
If you would like to submit an offer please contact the Chester branch and a member of the team will assist you further.
MORTGAGE SERVICES
Town & Country Estate Agents can refer you to a mortgage consultant who can offer you a full range of mortgage products and save you the time and inconvenience by trying to get the most competitive deal to meet your requirements. Our mortgage consultant deals with most major Banks and Building Societies and can look for the most competitive rates around to suit your needs. For more information contact the Chester office on 01244 403900. Mortgage consultant normally charges no fees, although depending on your circumstances a fee of up to 1.5% of the mortgage amount may be charged.
YOUR HOME MAY BE REPOSSESSED IF YOU DO NOT KEEP UP REPAYMENTS ON YOUR MORTGAGE.

