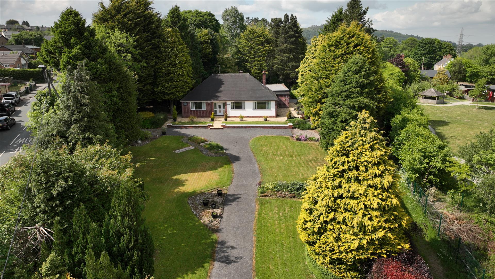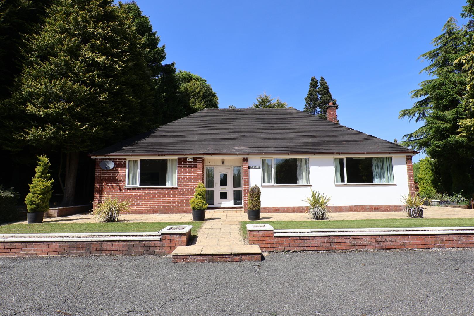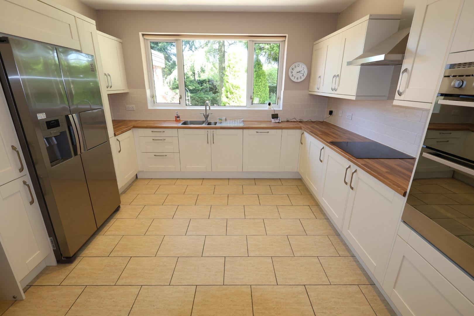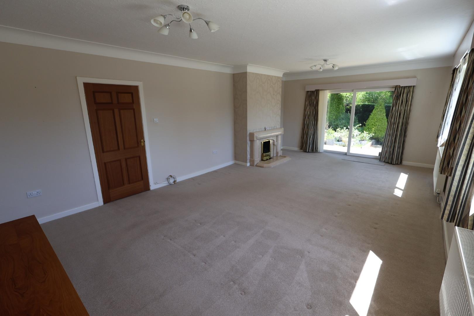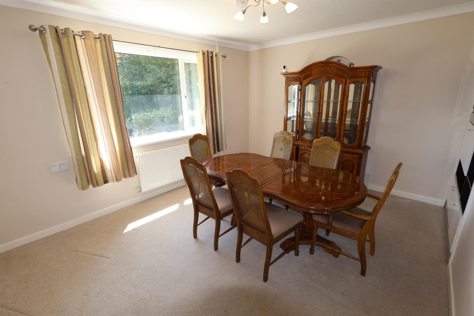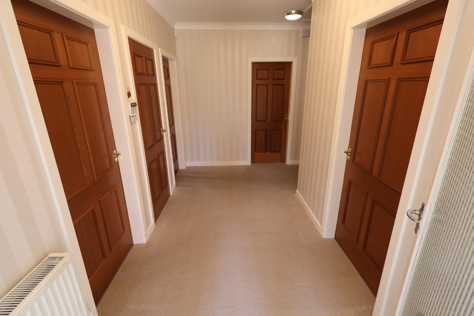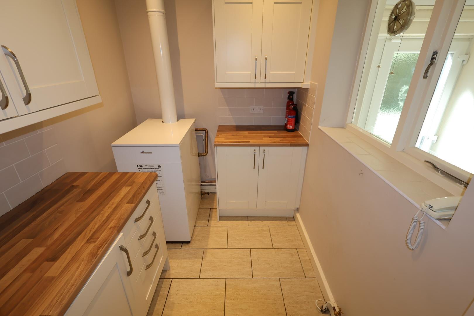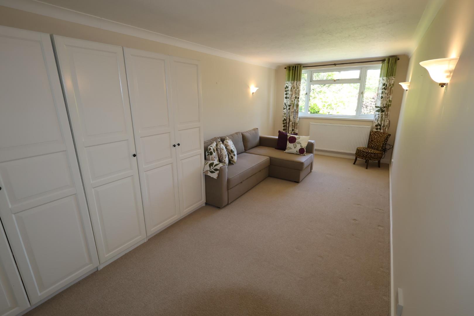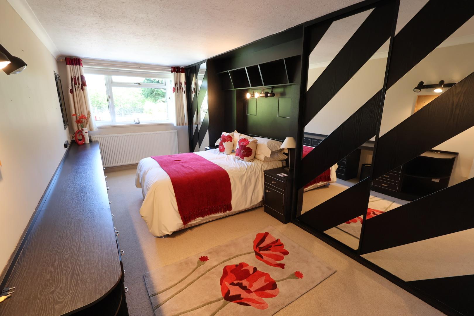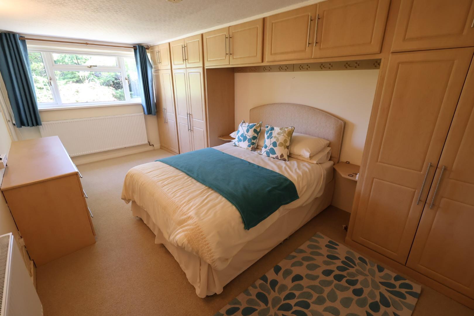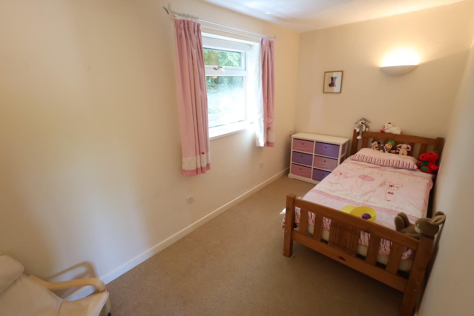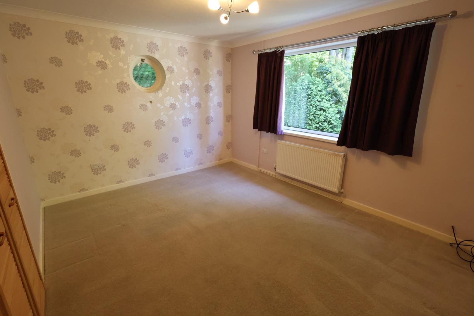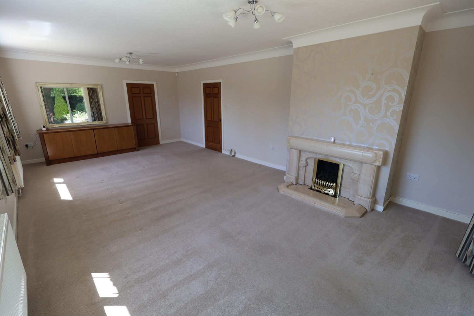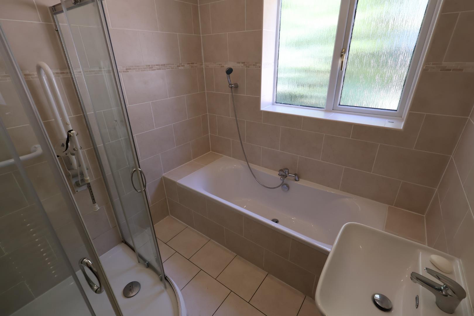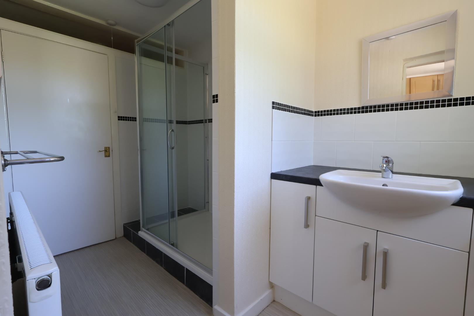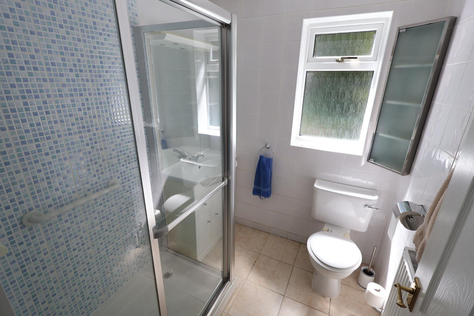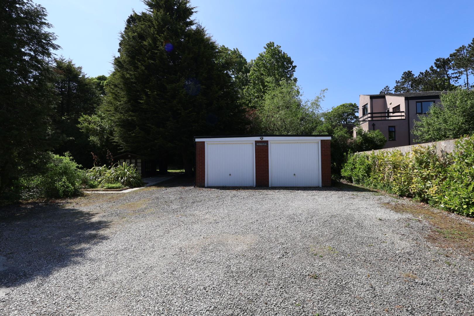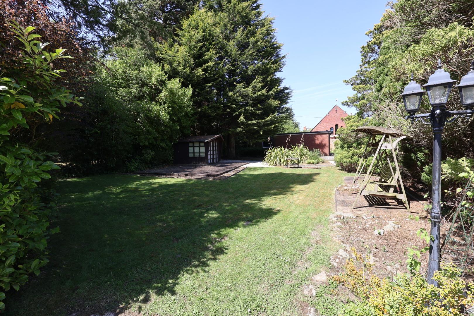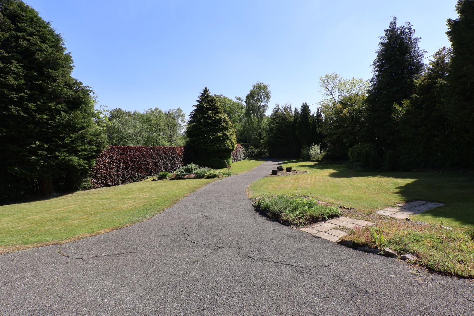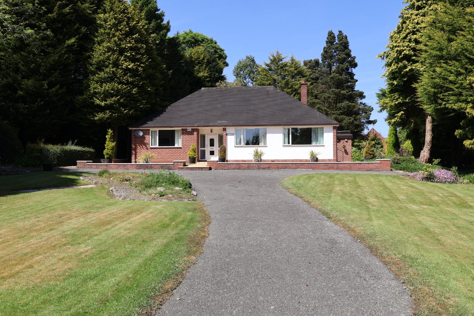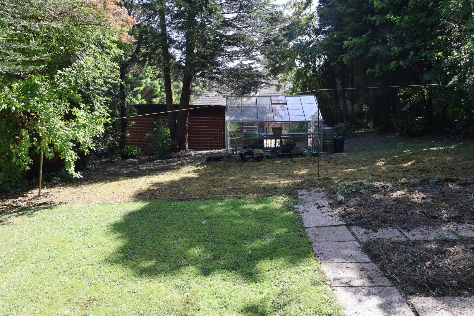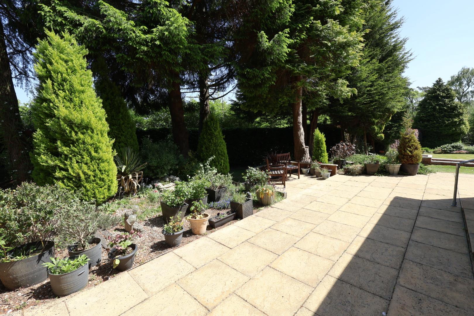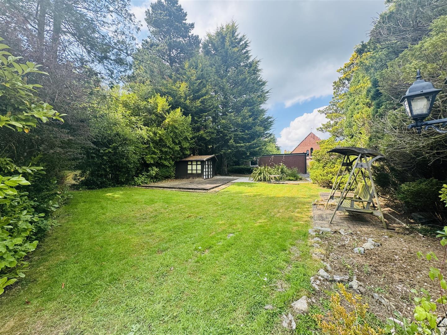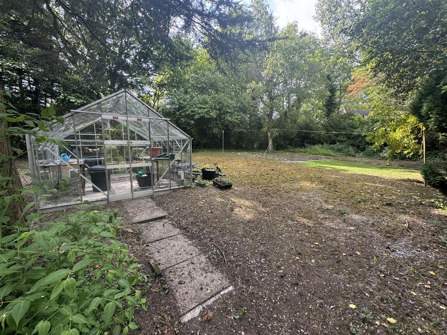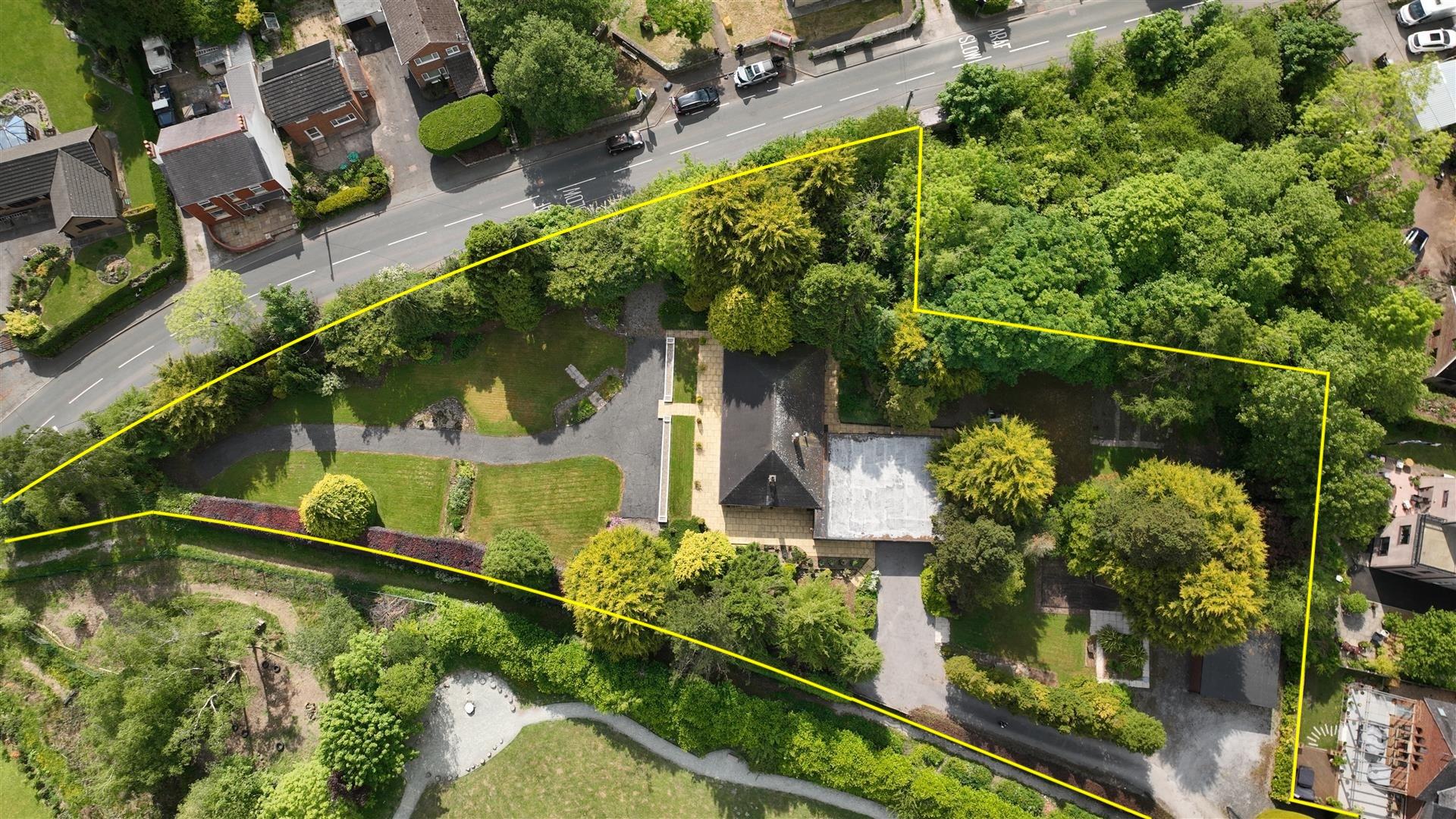Ruthin Road, Bwlchgwyn, Wrexham
Property Features
- FIVE BEDROOM DETACHED BUNGALOW
- UPVC DOUBLE GLAZED-DOOR INTO A BRIGHT VESTIBULE
- SPACIOUS RECEPTION HALL WITH OAK VENEER DOORS OFF
- DINING ROOM WITH GARDEN VIEWS AND BUILT-IN FLOOR-TO-CEILING DISPLAY CABINETS
- PRINCIPAL BEDROOM WITH EN-SUITE
- MODERN FAMILY BATHROOM WITH A SEPARATE WC AND ADDITIONAL SHOWER ROOM
- AMPLE OFF-ROAD PARKING AND DOUBLE GARAGE WITH POWER AND LIGHT
- NO ONWARD CHAIN
Property Summary
Full Details
DESCRIPTION
A spacious and beautifully maintained five-bedroom bungalow set on a generous private plot of approximately 0.9 of an acre. Features include a bright vestibule, welcoming reception hall, large living room with gas fireplace and garden views, formal dining room, and a stylish shaker-style kitchen with integrated appliances and adjoining utility room. The principal bedroom benefits from built-in wardrobes and an en suite, complemented by modern family bathroom facilities and additional shower room. Outside offers ample off-road parking, a detached double garage, mature gardens, a summer house, and greenhouse — ideal for comfortable family living in a peaceful setting.
LOCATION
Nestled in the charming village of Bwlchgwyn, this property enjoys a peaceful rural setting while offering excellent access to nearby towns and amenities. Bwlchgwyn is known for its friendly community, picturesque countryside, and stunning panoramic views, making it an ideal location for those seeking tranquillity without sacrificing convenience. Nearby villages benefit from local shops, schools, and recreational facilities, with easy road links to Wrexham, Chester, and surrounding areas. Outdoor enthusiasts will appreciate the proximity to beautiful walking trails and nature reserves, providing a perfect balance of country living and modern accessibility.
VESTIBULE
The property is entered through a UPVC double-glazed door with windows on either side, opening into a vestibule. A glazed internal door leads into the reception hall.
RECEPTION HALL 4.01m x 1.73m (13'2 x 5'8)
An inviting reception hall with oak veneer doors opening to a cloaks/storage cupboard, the living room, dining room, kitchen, one of the ground-floor bedrooms, and the bathroom with separate WC.
LIVING ROOM 7.52m x 4.17m (24'8 x 13'8)
Featuring two front-facing windows with radiators beneath, offering views of the garden. A patio door to the side opens to the property's paved terrace. Within the room is a living flame gas fire with an ornate surround.
DINING ROOM 4.42m x 3.45m (14'6 x 11'4)
A front-facing window with a radiator beneath again frames garden views. The room is fitted with a floor-to-ceiling cabinet with integrated shelving and display units.
KITCHEN 5.23m x 3.51m (max) (17'2 x 11'6 (max))
Fitted with a range of contemporary shaker-style wall, base, and drawer units, complemented by stainless steel handles and wood grain-effect work surfaces. The kitchen includes a stainless steel one-and-a-half bowl sink with mixer tap and tiled splashback. Integrated appliances include a stainless steel double oven, microwave, hob, and extractor hood. There is an American-style fridge freezer to be included within the sale. Ceramic tile flooring, a side-facing window, a radiator, and recessed ceiling downlights complete the room. An arched throughway leads to the utility room, and a light oak veneer door opens to an inner hallway providing access to additional bedrooms and a bathroom.
UTILITY ROOM 2.18m x 1.68m (7'2 x 5'6)
Fitted with matching units and work surfaces from the kitchen, with ceramic tile flooring and recessed downlights. A single-glazed window faces the rear hallway, and the Worcester oil boiler stands in the corner.
BEDROOM FIVE/SITTING ROOM 4.32m x 3.40m (14'2 x 11'2)
Fitted with floor-to-ceiling triple louvre-door wardrobes, a single-glazed circular side window, and a rear-facing window with a radiator beneath.
BATHROOM 2.26m x 2.01m (7'5 x 6'7)
Installed with a modern white suite comprising a tiled panel bath with central mixer tap and handheld shower extension, a pedestal wash hand basin with mixer tap, and an oversized corner shower enclosure with thermostatic shower. Ceramic tiled flooring, fully tiled walls, an opaque rear-facing window, a chrome heated towel rail, and recessed ceiling downlights complete the room.
SEPARATE W/C
Adjacent to the bathroom, the separate WC includes a low-level WC, ceramic tile flooring, partially tiled walls, a radiator, and an opaque rear-facing window.
INNER HALLWAY
With a radiator and doors leading to a shower room, cloakroom WC, and four additional bedrooms, including the principal bedroom with en suite facilities.
PRINCIPAL BEDROOM 5.54m x 2.87m (18'2 x 9'5)
A side-facing window, two radiators, and a range of fitted light wood grain-effect wardrobes and overhead luggage cupboards with stainless steel handles.
EN SUITE 2.90m x 1.68m (9'6 x 5'6)
Featuring an oversized shower enclosure and a white vanity unit with stainless steel handles housing a wash hand basin and tiled splashback. A radiator and an opaque side-facing window complete the space. A door opens to the cloakroom WC, also accessible from the inner hallway.
CLOAKROOM WC 2.49m x 1.68m (8'2 x 5'6)
Includes a built-in double-door storage cupboard and a dual-flush low-level WC, with partially tiled walls and a radiator..
SHOWER ROOM 1.91m x 1.65m (6'3 x 5'5)
Fitted with a double oversized shower enclosure and wall-mounted electric shower, a low-level WC, and a vanity unit with wash hand basin and mixer tap. Above is a mirror with spotlights. The room has fully tiled walls and ceramic tile flooring, a radiator, and an opaque side-facing window.
BEDROOM TWO 6.71m x 2.79m (22'0 x 9'2)
With two radiators and a window facing the side elevation.
BEDROOM THREE 5.54m x 2.79m (18'2 x 9'2)
A side-facing window with radiator below, and a range of fitted bedroom furniture including two sliding door wardrobes with mirrored insets, base cabinets, a dressing table, and bedside cabinets.
BEDROOM FOUR 4.01m x 1.88m (13'2 x 6'2)
A radiator and a side-facing window.
REAR HALLWAY
Accessed via a partially glazed door from the inner hallway, with a radiator and a UPVC opaque double-glazed door opening to the rear of the property. An internal door leads to the washroom.
LAUNDRY ROOM 3.35m x 1.88m (11' x 6'2)
Includes a radiator, plumbing and space for a washing machine and dryer, a Belfast sink, and a side-facing window.
GARAGE
A detached double garage with power and lighting, accessed via two electrically operated single up-and-over doors. There is also a workshop space at the rear of the garage.
EXTERNALLY
Situated on a generous and private plot. The front of the property features beautiful lawned and shrub gardens with mature trees lining the boundaries. To the front and right-hand side, there is a paved terrace with golden gravel and shrubbed borders. Vehicle access at the front has been closed off by the current owners. Accessed through double iron gates at the rear, offering ample off-road parking and turning space in front of and beside the detached double garage. A hardstanding area to the rear offers space for an additional outbuilding if required. The garden features mature trees, plants, and shrubs, as well as a summerhouse with a decked patio area and a greenhouse.
Services (Wrexham)
The agents have not tested any of the appliances listed in the particulars.
Tenure: Freehold
Council Tax Band G - £3655.00
Viewings (Wrexham)
Strictly by prior appointment with Town & Country Wrexham on 01978 291345.
To Make an Offer (Wrexham)
If you would like to make an offer, please contact a member of our team who will assist you further.
Mortgage Advice (Wrexham)
Town and Country can refer you to Gary Jones Mortgage Consultant who can offer you a full range of mortgage products and save you the time and inconvenience for trying to get the most competitive deal to meet your requirements. Gary Jones Mortgage Consultant deals with most major Banks and Building Societies and can look for the most competitive rates around to suit your needs. For more information contact the Wrexham office on 01978 291345.
Gary Jones Mortgage Consultant normally charges no fees, although depending on your circumstances a fee of up to 1.5% of the mortgage amount may be charged. Approval No. H110624
YOUR HOME MAY BE REPOSSESSED IF YOU DO NOT KEEP UP REPAYMENTS ON YOUR MORTGAGE.

